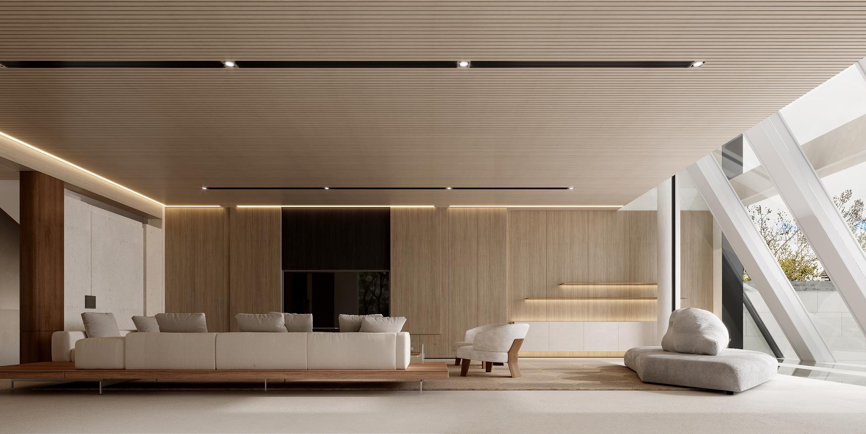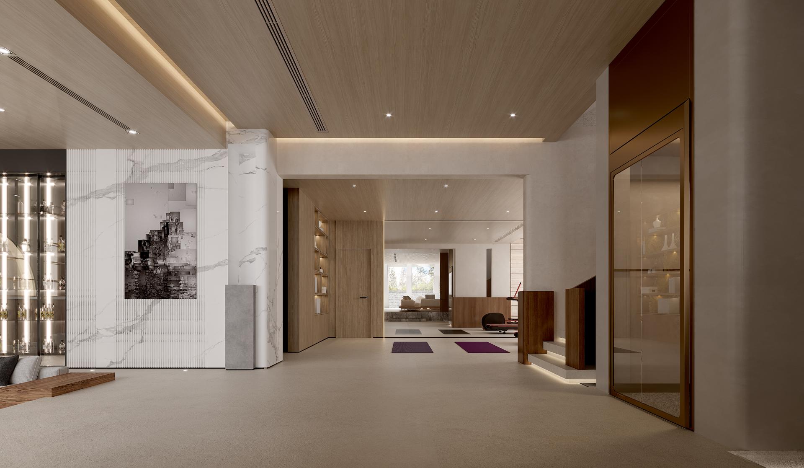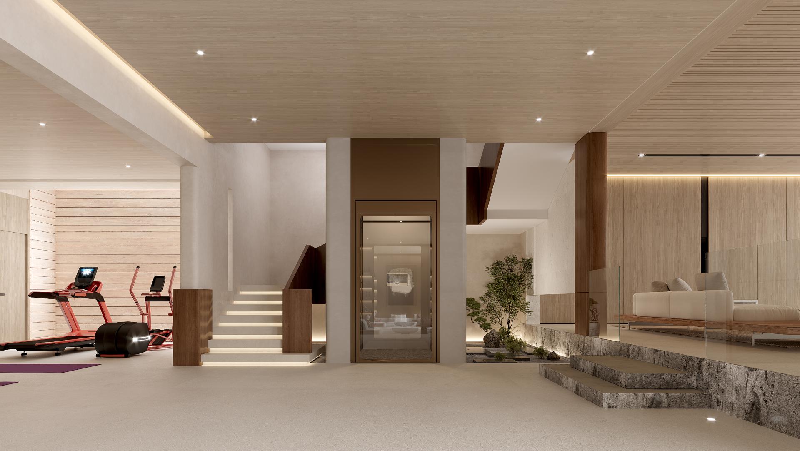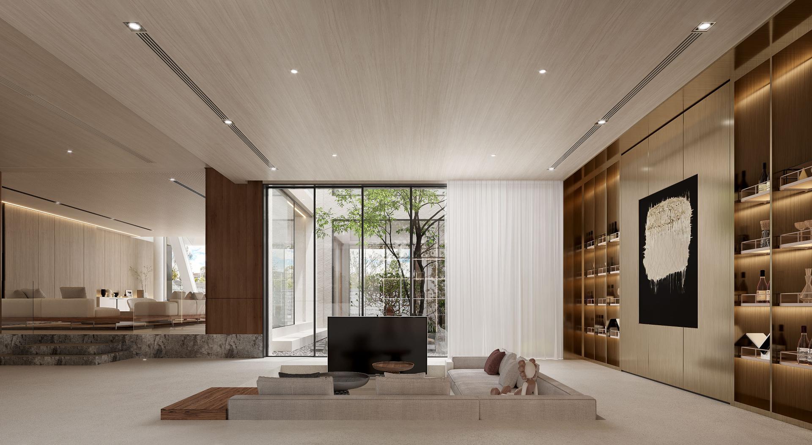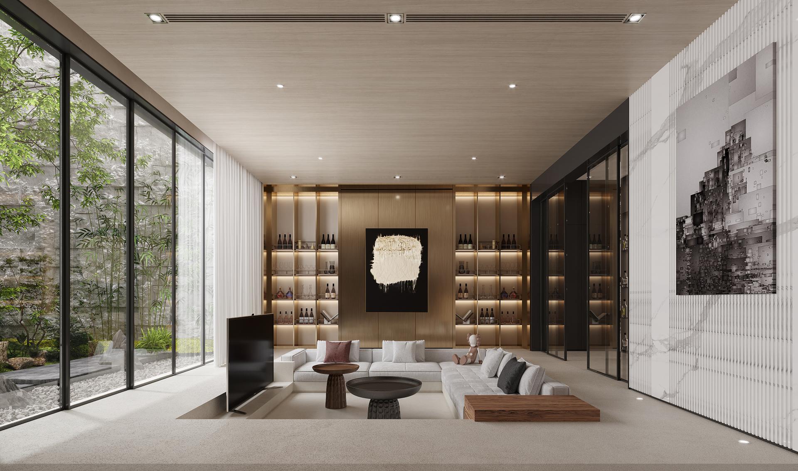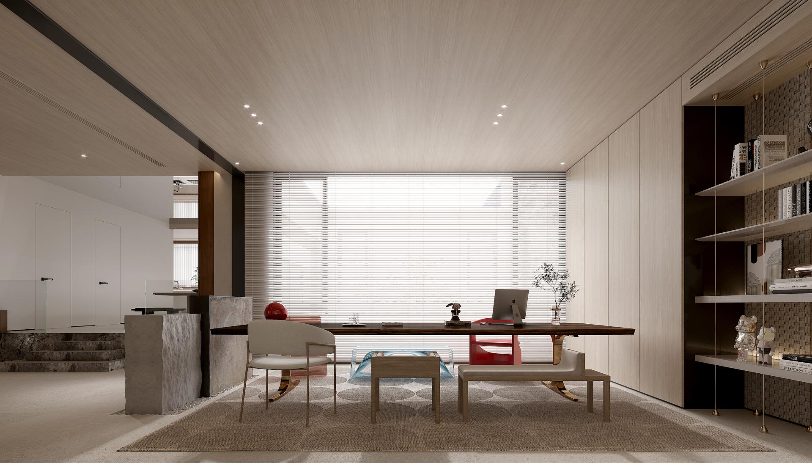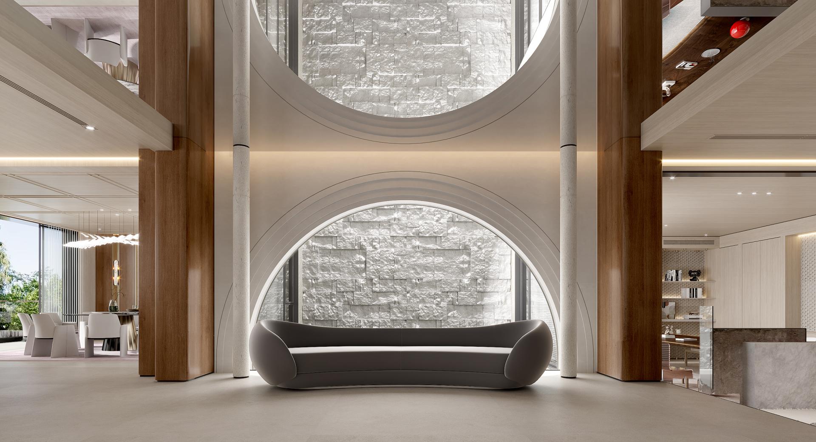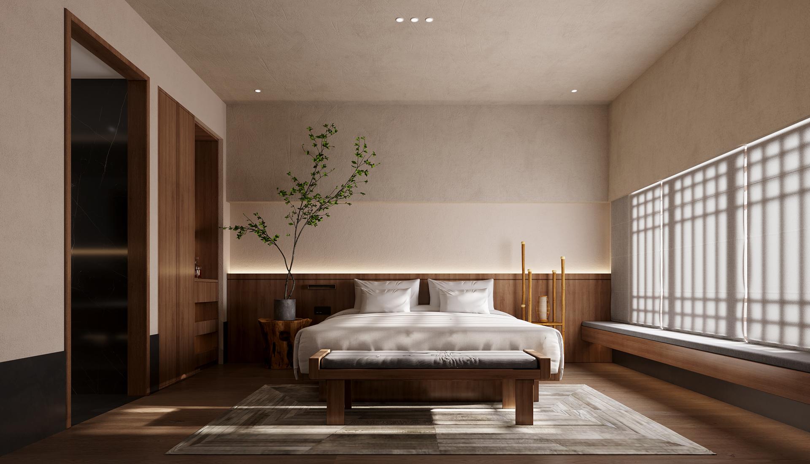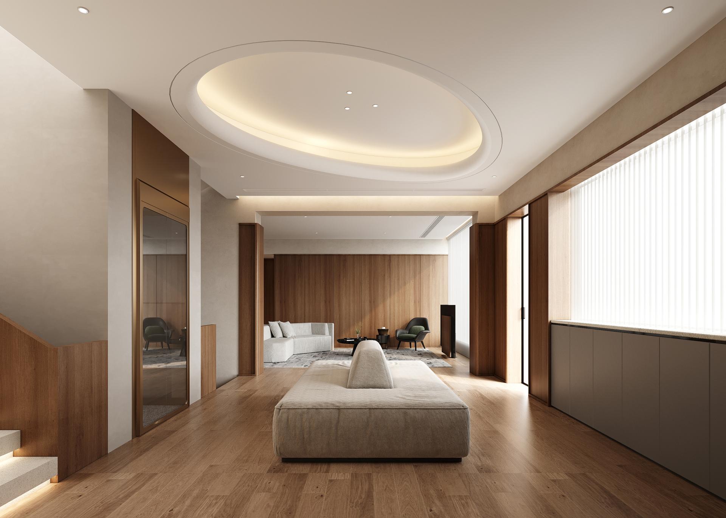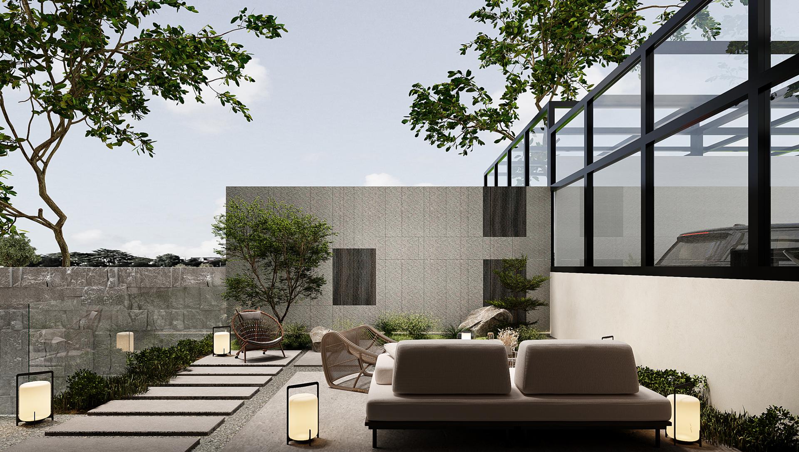2024 |

Fangu · Liuxia
Entrant Company
AOMG Space Design Studio
Category
Interior Design - Other Interior Design
Client's Name
Country / Region
China
Perched on the scenic mountainside of Huangpu District, Guangzhou, this villa design harmoniously integrates natural elements with modern living. Inspired by three key themes—nature, original ecology, and mountains—the design incorporates artistic choices that reflect these concepts. Natural elements are represented through the use of artistic paint that mimics the surrounding landscape, while wood accents in protective walls echo the region's original ecology. The mountainous terrain is symbolized through the use of sandstone and the implementation of a sloping roof structure.
To solve the challenge of insufficient lighting in the large living room, the designer implemented two innovative strategies. First, three distinct courtyards—one for the staircase, one behind the sofa, and one for the yoga room—were created to introduce natural light and air. Second, a triangular sloping ceiling was added to enhance lighting and ventilation. A koi pond was also extended from the indoor living space into the garden, seamlessly blending indoor and outdoor elements.
On the basement level, the design serves both functional and aesthetic needs. The space includes Chinese and Western kitchens, a banquet hall, and the owner's private studio. The banquet hall, positioned between indoor and outdoor courtyards, offers serene views of the garden, evoking the sensation of dining in a natural paradise. The curved hallway, complemented by mirrored ceilings that reflect the surrounding courtyards, creates a tranquil, yet dynamic, space.
Family activity areas on the first and second floors emphasize simplicity, with minimal decoration to allow nature to take center stage. Expansive views of the outdoors flood the interior, fostering a relaxed and open atmosphere. The top floor, featuring an irregular roofline, was transformed into a cloakroom, maintaining the design's core theme of reflecting the surrounding hills through sloping, organic shapes.
This project skillfully blends architectural elements and natural materials to create a unified, clear, and powerful design that resonates with the villa’s mountainous setting.
Credits
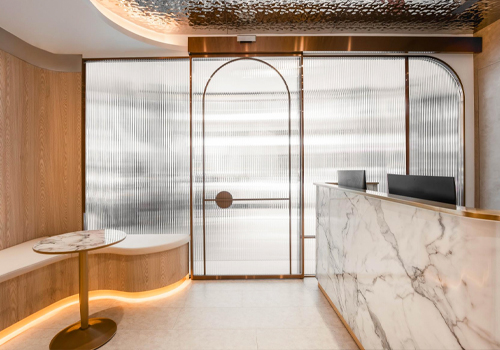
Entrant Company
Laman Interior Design INC.
Category
Interior Design - Healthcare

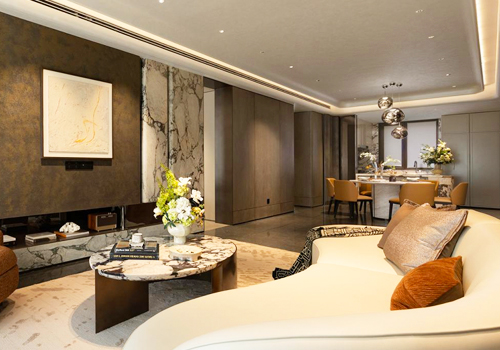
Entrant Company
Matrix Design
Category
Interior Design - Showroom / Exhibit

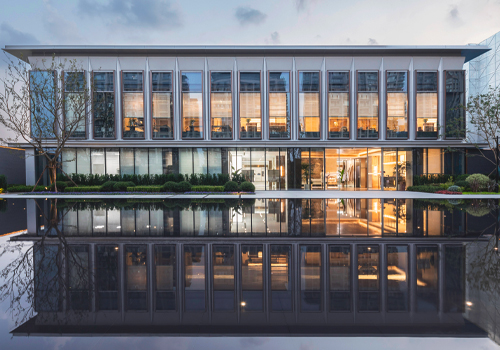
Entrant Company
DC Alliance
Category
Architectural Design - Residential


Entrant Company
Jiangsu Dongcheng M&E Tools Co.,Ltd
Category
Product Design - Tools

