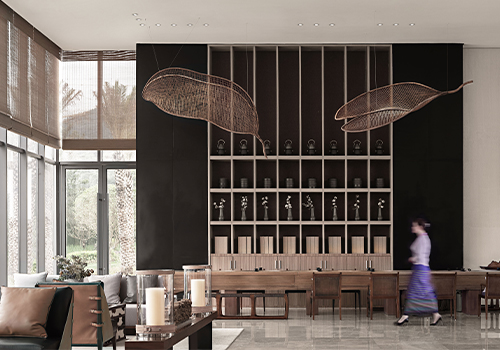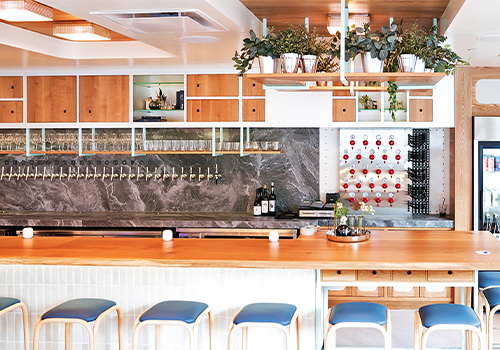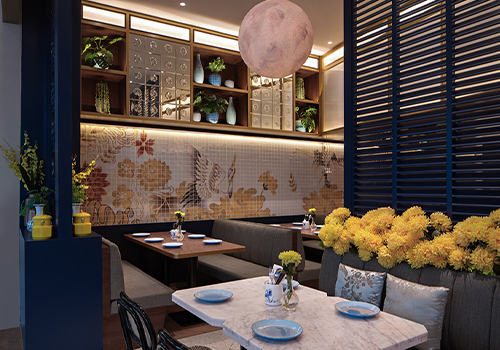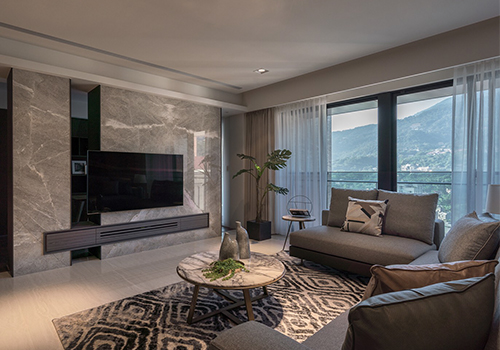2020 | Professional

LUDAN Coffee ROAST
Entrant Company
NEW RELAX INTERIOR DESIGN
Category
Interior Design - Commercial
Client's Name
CHENG, YU-CHIN
Country / Region
Taiwan
It is a 16 m2 space, cut into a multi-sided bevel, designed to guide people’s vision by its interlacing axis. The bar is designed as a castoring triangle to correspond to the axes of the front door, the shelves behind the bar is gradiently arranged, the metal table is composed of two folded triangles, and the numbers on the wall is made by punched-plate steel. The layout sets out a boundary between guests, creating spaces within space, which is achieved by the meticulous spirit of craftsmanship.
Credits

Entrant Company
G-Art Architecture and Interior Design
Category
Interior Design - Other Interior Design


Entrant Company
Brand Bureau LLC
Category
Interior Design - Hospitality


Entrant Company
IOOR Studio
Category
Interior Design - Restaurants


Entrant Company
FZU-VOGUE INTERIOR DESIGN CO.,LTD
Category
Interior Design - Residential










