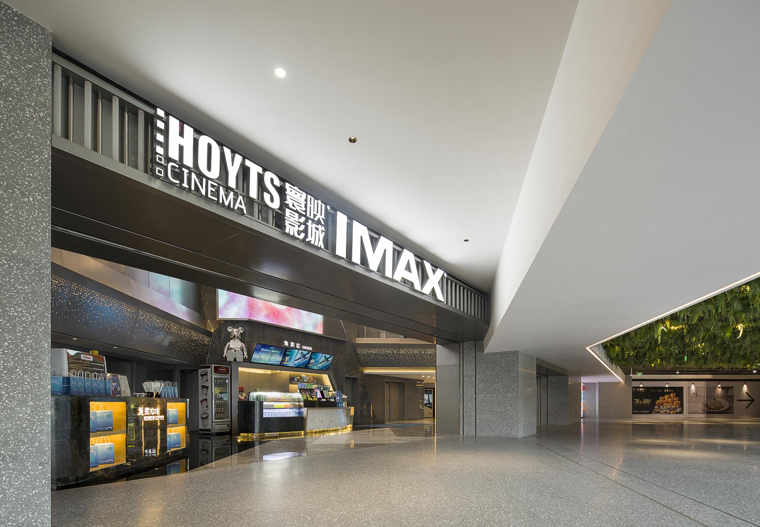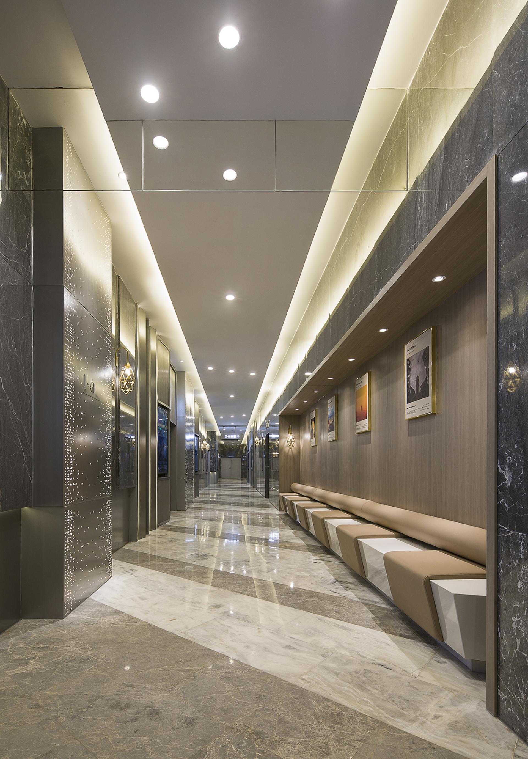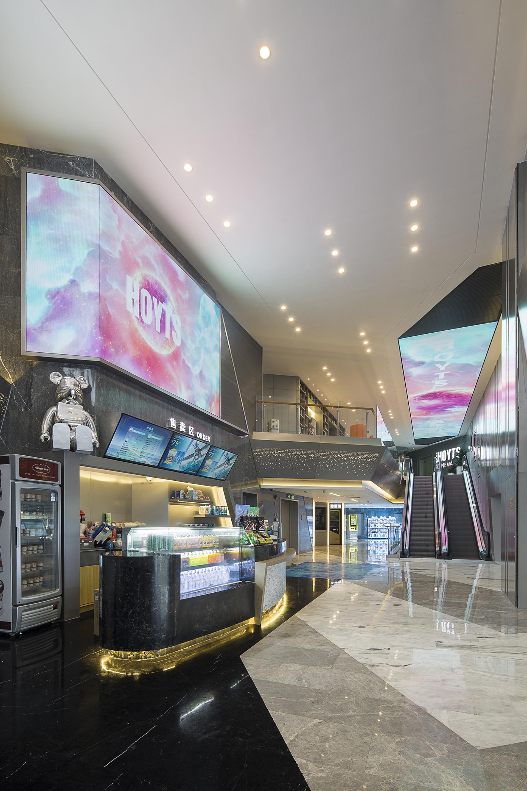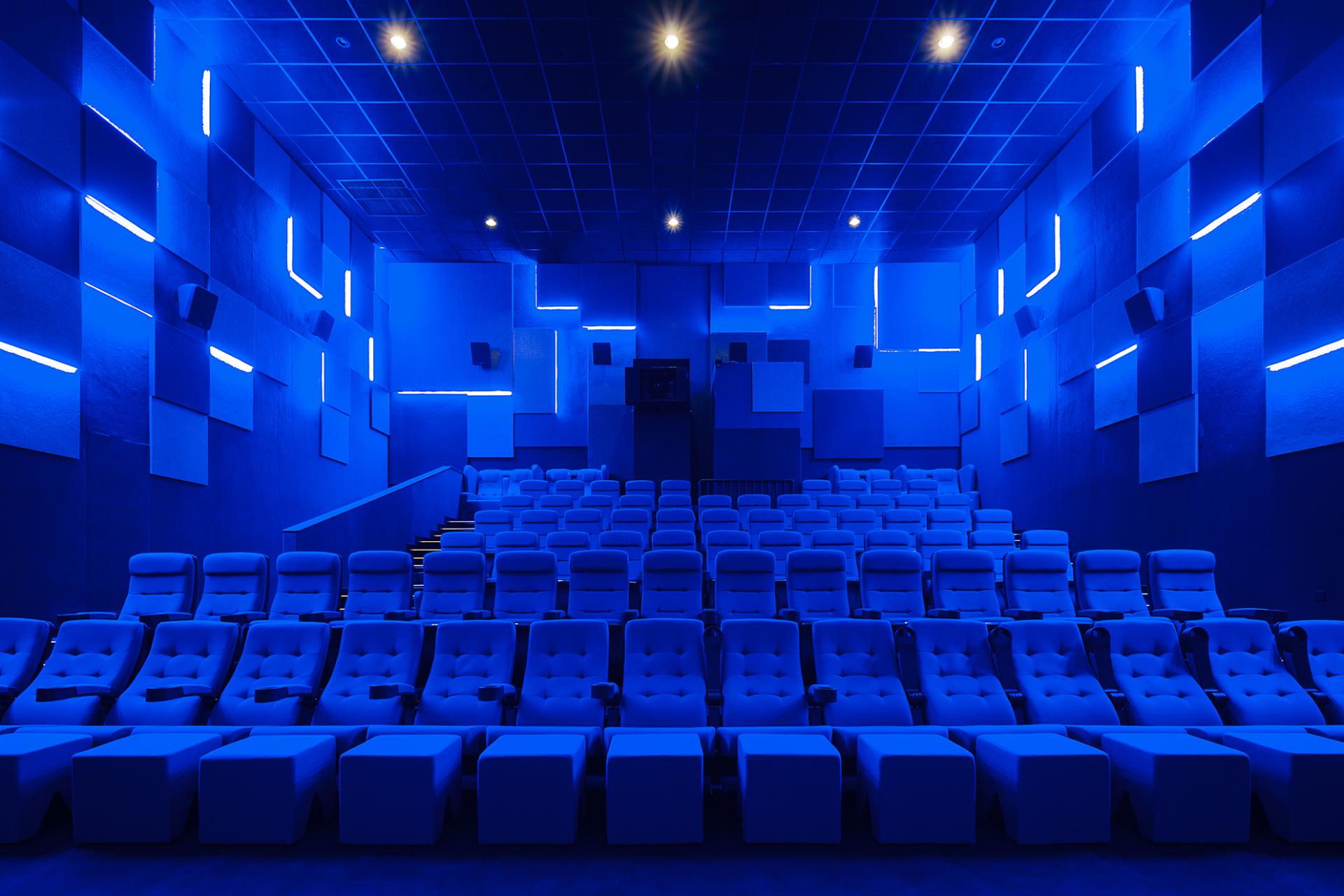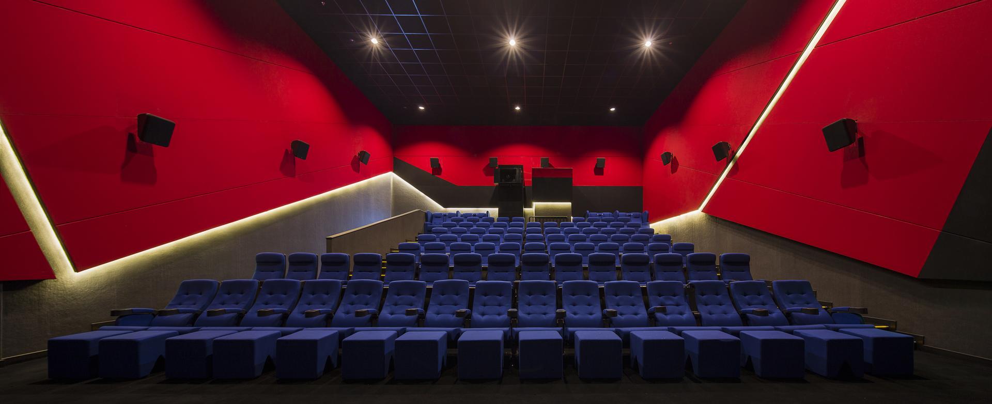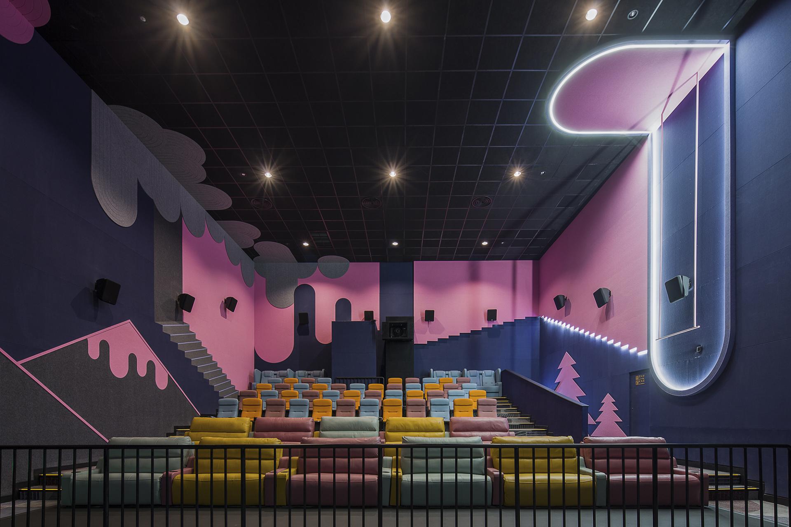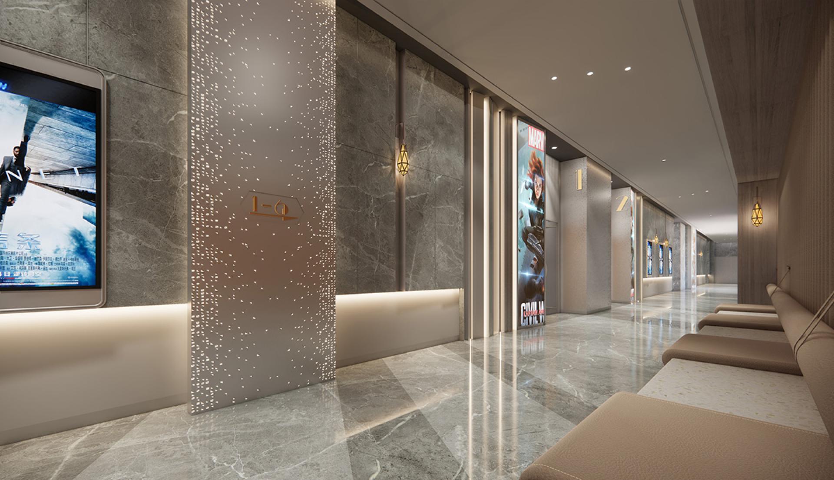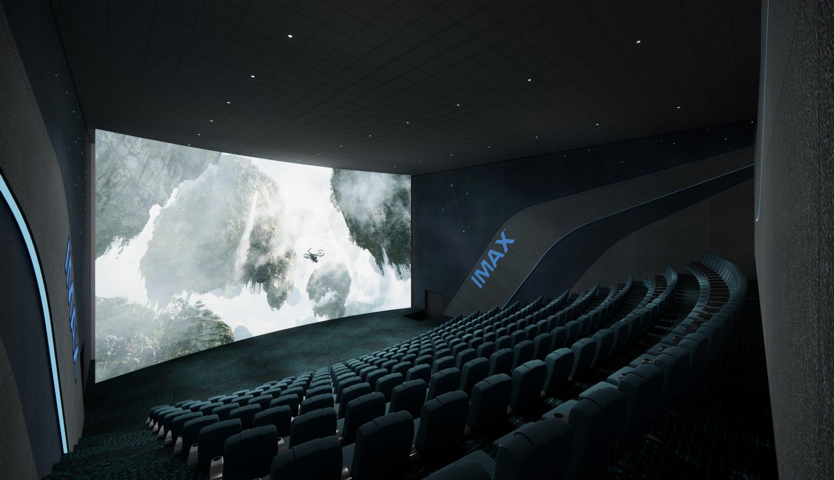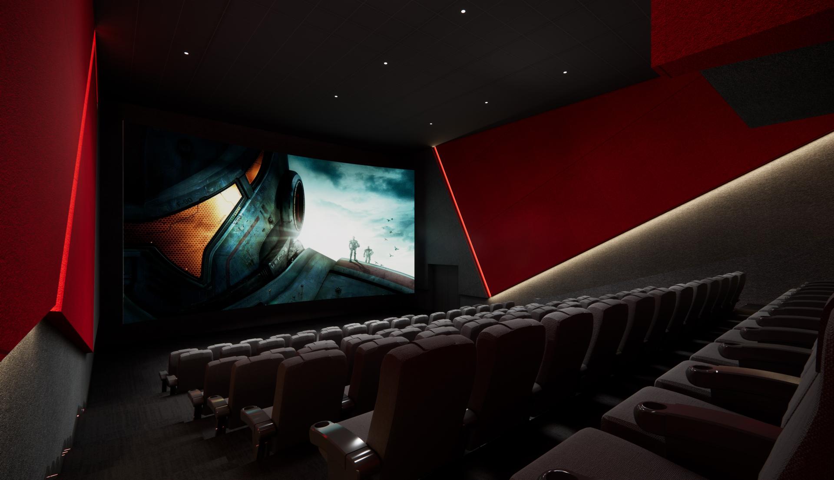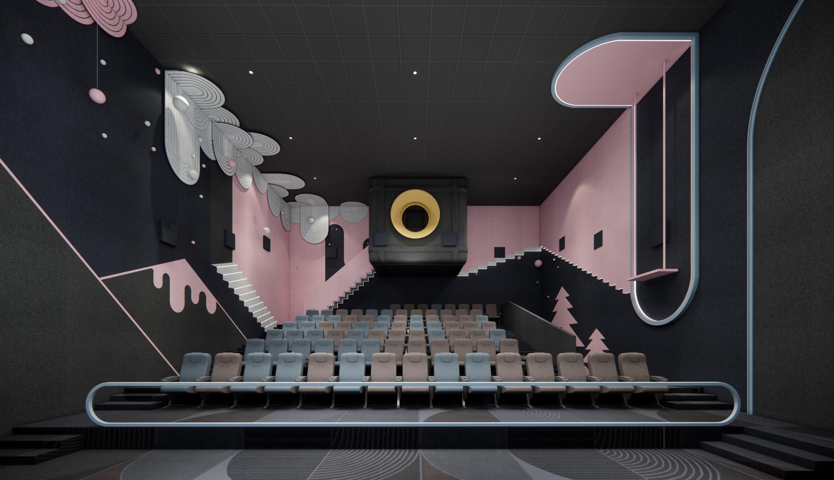2024 |

Shenzhen Zhongzhou Bay C Future City Huanying Cinema
Entrant Company
Guangdong Seer Design Institute Co., Ltd.
Category
Interior Design - Sports / Entertainment
Client's Name
Wanda Cinemas
Country / Region
China
The Huanying cinema in Shenzhen, a pioneering brand from the southern hemisphere, offers a cinematic experience where softness meets strength, and rigidity blends with fluidity. This dynamic interplay creates a vibrant, inviting space that draws inspiration from the cosmos. From the moment visitors step into the lobby, they embark on a journey of curiosity and wonder, guided by the theme of "stars."
The lobby design integrates star-inspired patterns and sensory elements, injecting energy and life into the theater. A unique silver-gray aluminum plate with line textures, coupled with perforated shapes, projects a celestial vision from "point to surface," creating a visual effect of a star column. This design choice brings contrast and depth, while the "Bright Stars" motif extends through corridors, enhanced by decorative artwork and stylish benches that elevate the space with an artistic aura.
Each cinema hall within Huanying boasts a distinct design, offering a unique sensory journey. In the monochrome hall, a bold "red and blue" color palette creates strong visual contrasts, with zigzagging lines and lighting working together to evoke a "cool" aesthetic. The thoughtful use of sequence changes and lighting harmonizes elements of separation and cohesion, resulting in a space that balances artistic expression with spatial tension.
Another hall presents the theme of "orbiting the Milky Way," where the design mirrors planetary motion and expands spatial imagination. Breaking the boundaries of time and space, this hall delivers a cosmic feast for the senses. The children’s hall, full of vibrant colors and playful geometric shapes, turns the space into a lively "living room" for young minds, with "swinging" walls adding fun to the experience.
The VIP hall, with its European-style elegance, boasts black seating that exudes understated luxury, offering an atmosphere of refined sophistication. Finally, the main IMAX hall, inspired by the "Southern Cross," embraces an arc-shaped design that stretches towards the Shenzhen waterfront, delivering a truly unique spatial experience.
Credits

Entrant Company
BertCo/Advantage Color Graphics/Grounded.World
Category
Packaging Design - Wine, Beer & Liquor

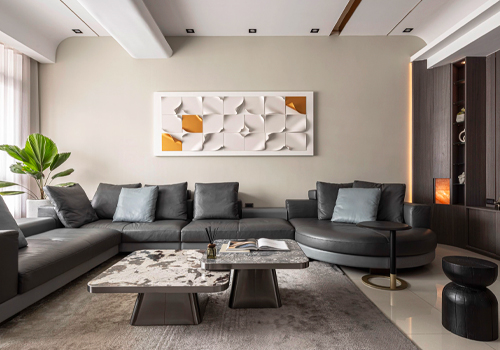
Entrant Company
ONEZEROIDDESIGN
Category
Interior Design - Home Décor

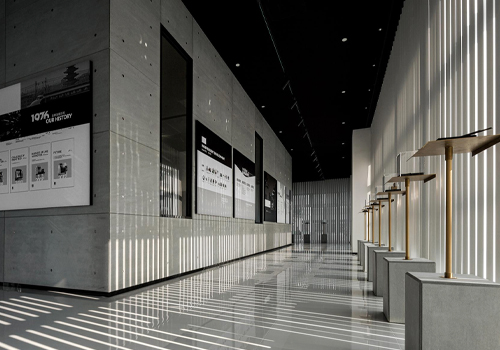
Entrant Company
Focus Engineering Design Company
Category
Interior Design - Exhibits, Pavilions & Exhibitions


Entrant Company
Earthasia(Shanghai) Co., Ltd
Category
Landscape Design - Landscape Renovation

