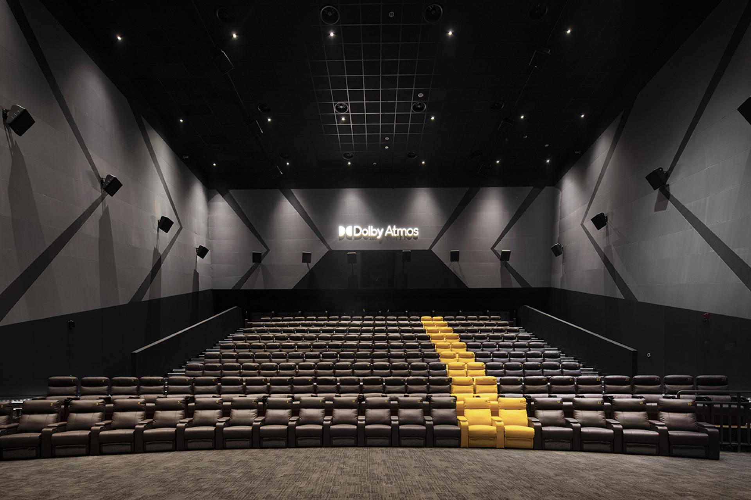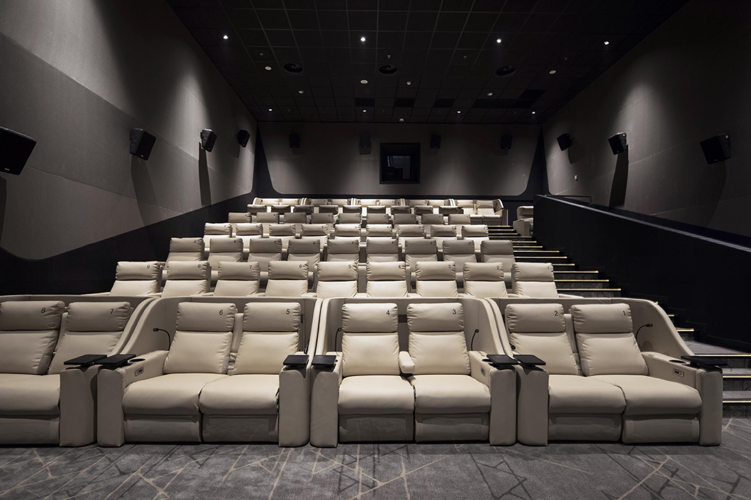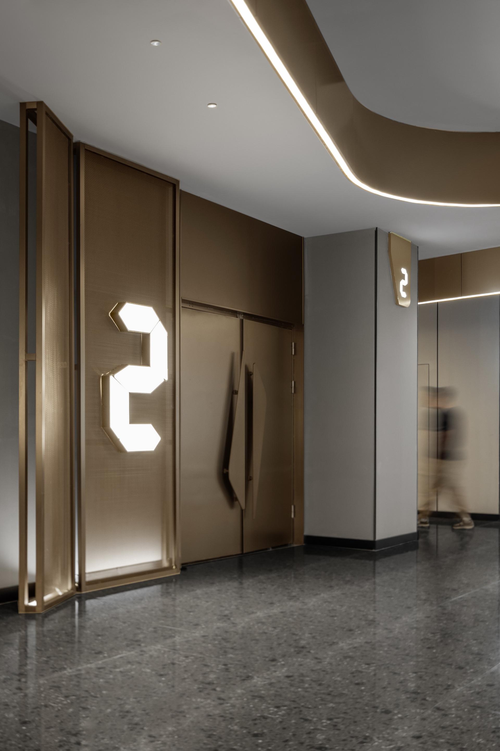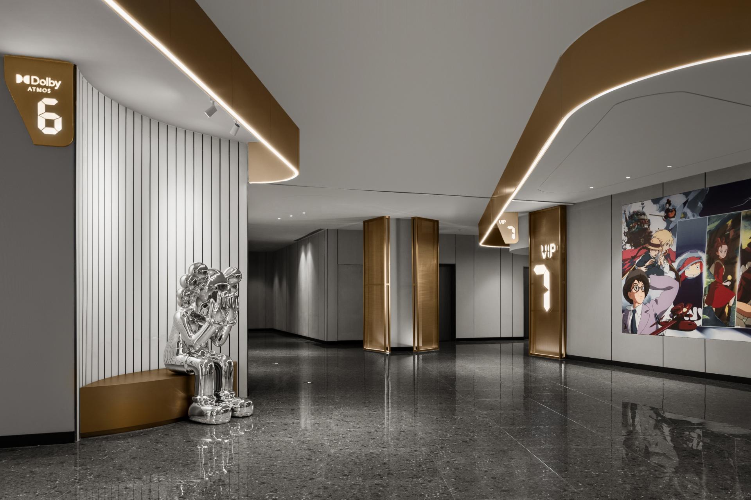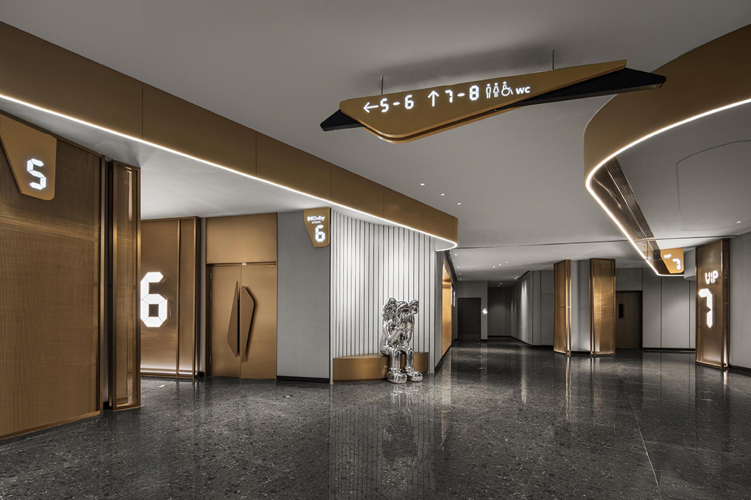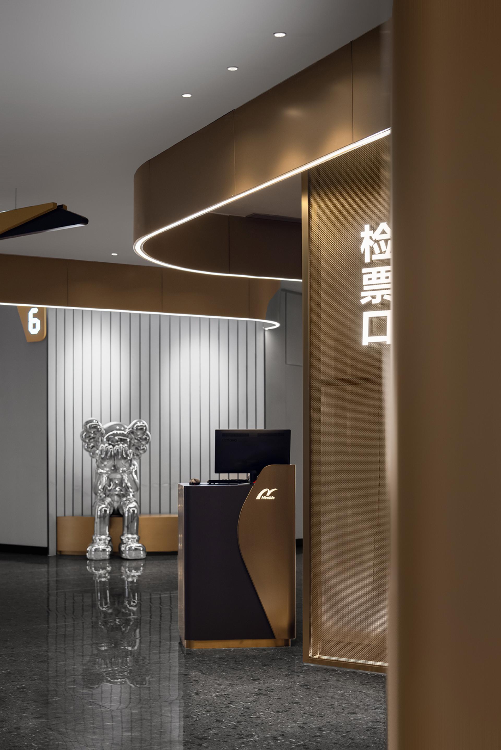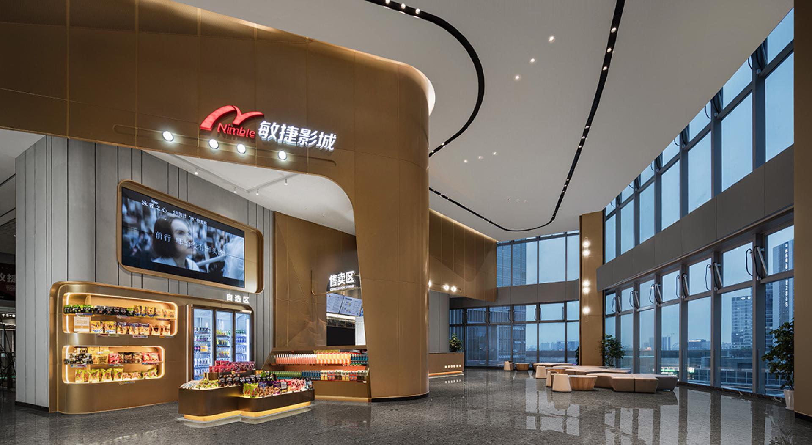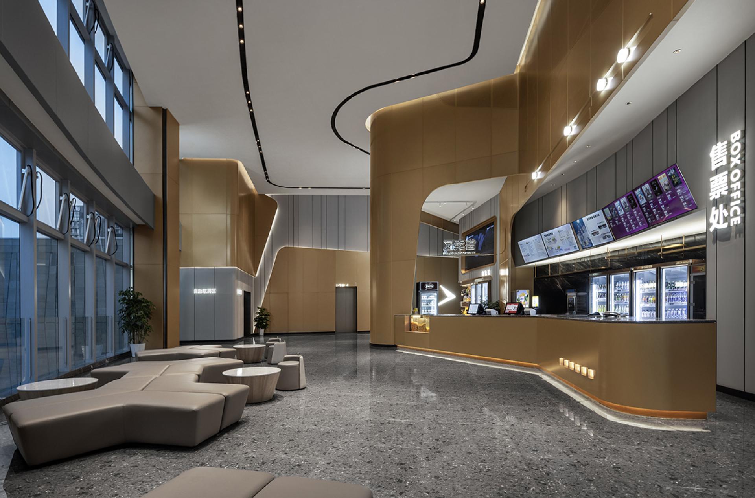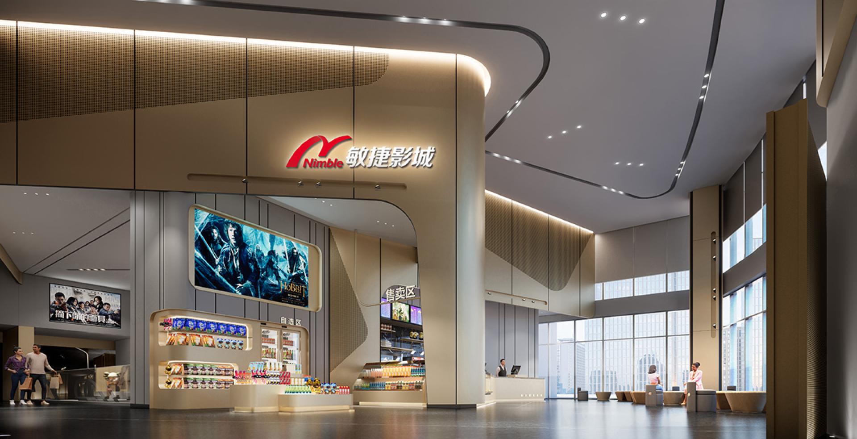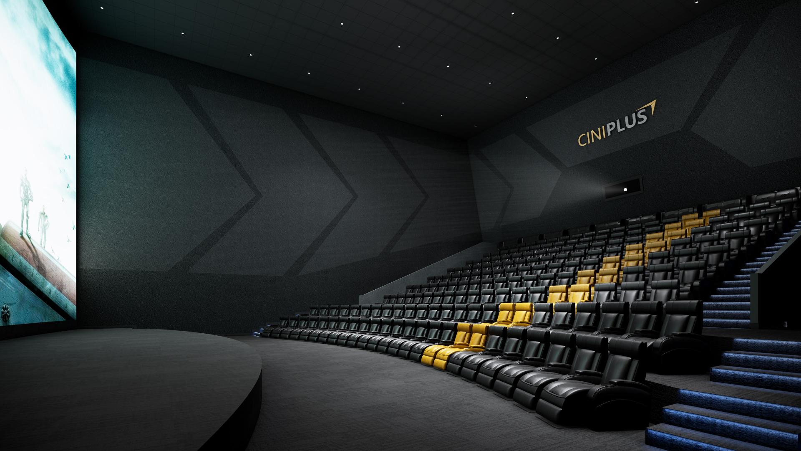2024 |

Guangzhou Panyu Nimble Cinema
Entrant Company
Guangdong Seer Design Institute Co., Ltd.
Category
Interior Design - Recreation Spaces
Client's Name
Guangzhou MinJie Group
Country / Region
Situated in the heart of the Guangdong-Hong Kong-Macao Greater Bay Area’s Wanbo Business District, Nimble Group's first cinema represents the inaugural venture of Nimble Group into the world of cinema. Surrounded by abundant resources and a vibrant, youthful population, this cinema is meticulously designed to offer an immersive cinematic experience tailored to the lifestyle of the "Z Generation."
Embracing the theme "Future of Light and Shadow," Nimble Group's cinema combines minimalist luxury with a balanced aesthetic. The design reflects a deep understanding of contemporary young audiences' preferences and needs. At its core, the cinema features a timeless gold palette, seamlessly integrated with the essence of modern simplicity. The space is enhanced by flowing lines and a multi-layered lighting scheme, which adds depth and dimension to the environment.
Being deeply rooted in the accurate grasp of "degree", the layout is optimized through thoughtful zoning and streamlined design, ensuring both efficient use of space and a multifaceted approach to meeting diverse needs. This meticulous planning guarantees that every guest enjoys a superior level of comfort and a truly immersive viewing experience.
Lobby & Corridors: The lobby and corridors feature cutting-edge geometric designs that elevate the visual appeal of the space. The contrast between the refined gold accents and dark stone textures creates a striking sense of spatial depth. Gold’s light luxury and metallic silver elements are interwoven throughout the space, contributing a futuristic touch that enhances the overall atmosphere.
Screening Rooms: The cinema boasts a variety of screening options designed to provide an exceptional audio-visual experience. Patrons can indulge in the luxury of first-class lounge seating, unique double-seater VIP rooms, and Dolby Atmos theaters equipped with the latest technology. These features ensure an unparalleled level of immersion and enjoyment for every film.
Nimble Group’s first cinema is more than just a venue for watching movies, it is a pioneering space where modern design meets luxury, and innovation breathes new life into the cinematic experience.
Credits
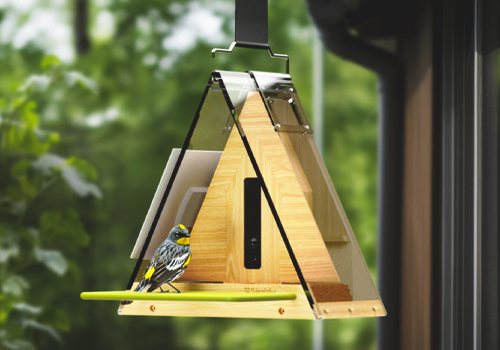
Entrant Company
Reli Technologies LLC
Category
Product Design - Animals & Pets (NEW)


Entrant Company
HEILONGJIANG HEISEN GREEN FOOD(GROUP)CO.,LTD
Category
Packaging Design - Health & Wellness


Entrant Company
A.S. Strategy Branding & Communication
Category
Packaging Design - Retail


Entrant Company
Xiaoheng Li, Yicheng Zhao, Yuxiang Qi
Category
Product Design - COVID-19 Related

