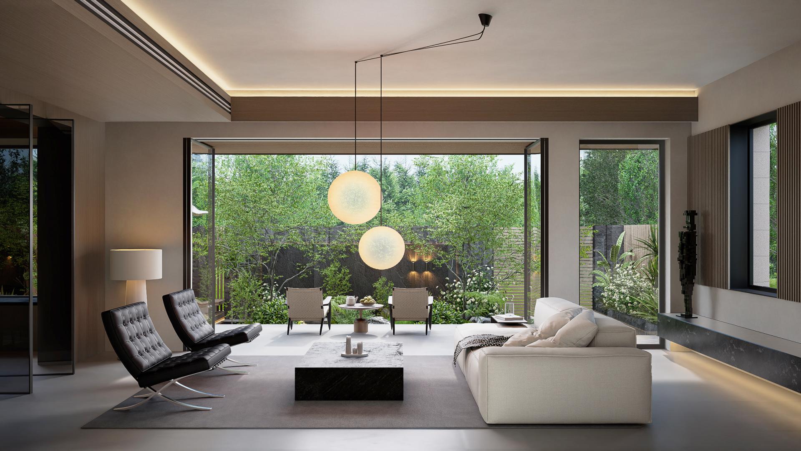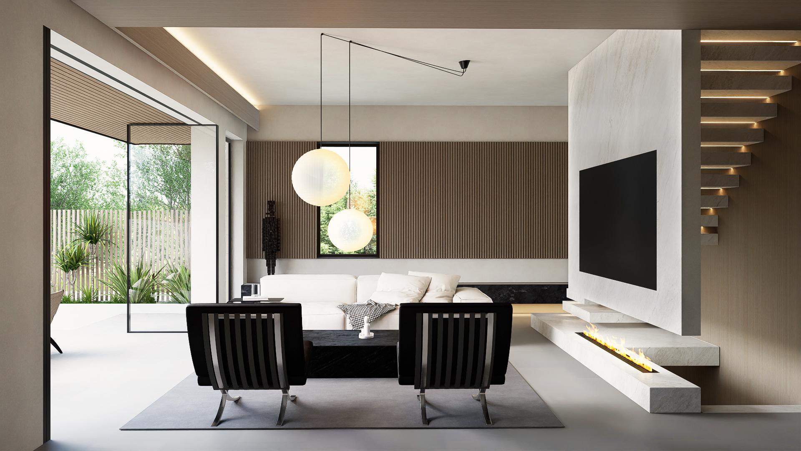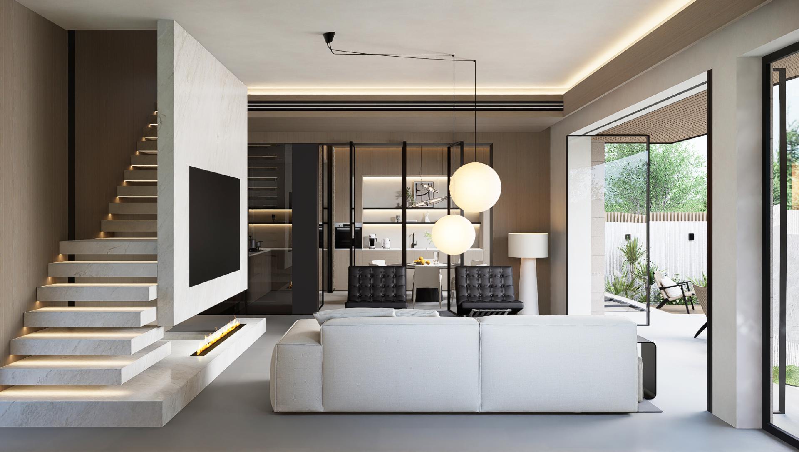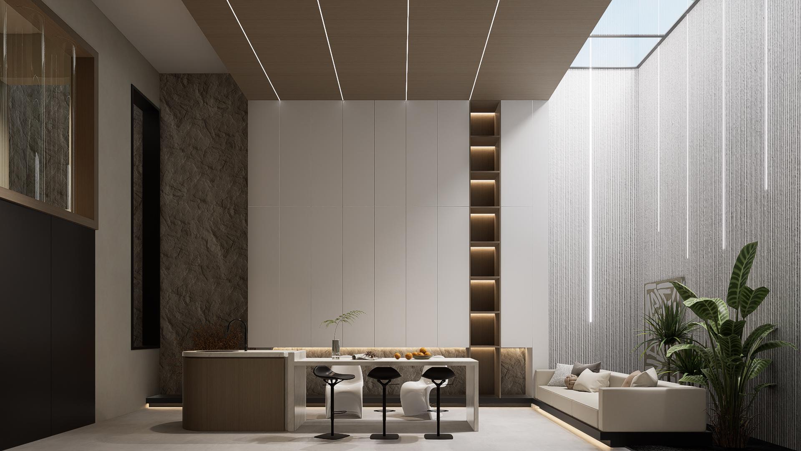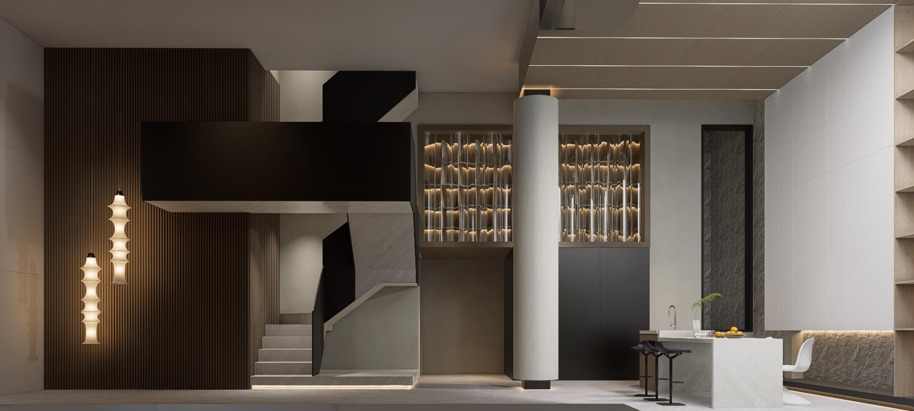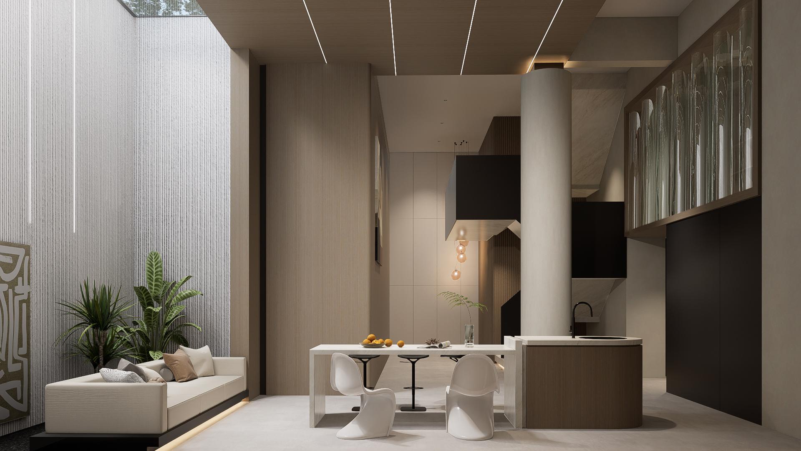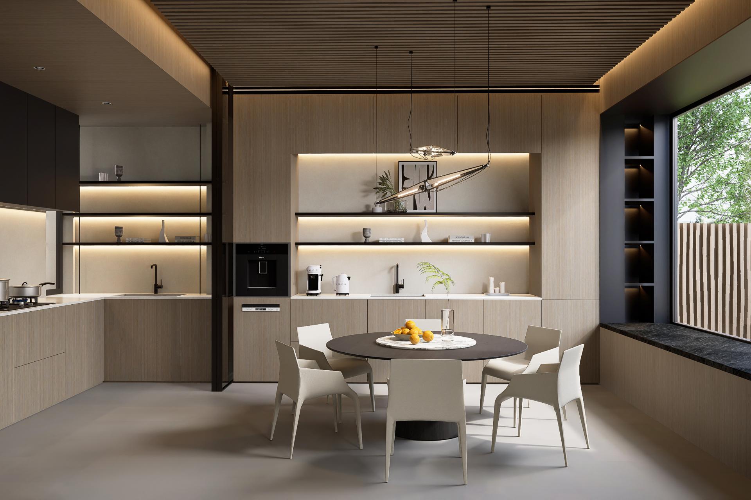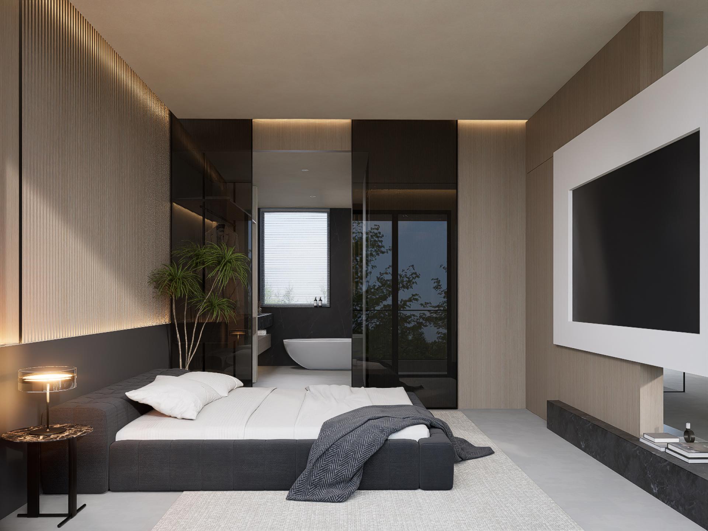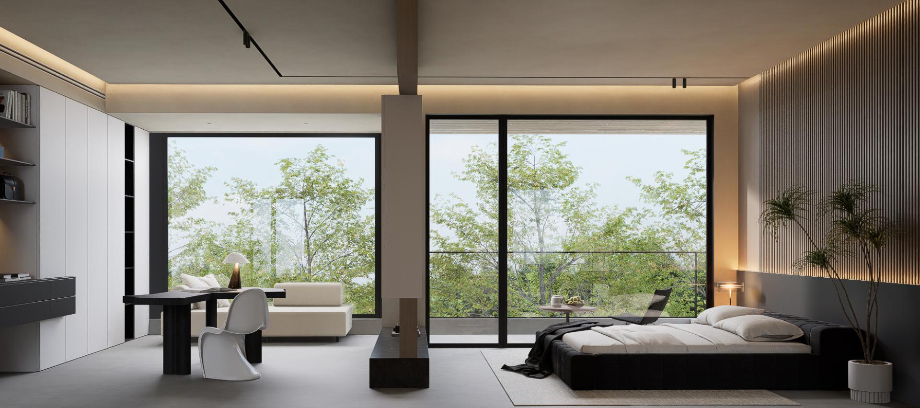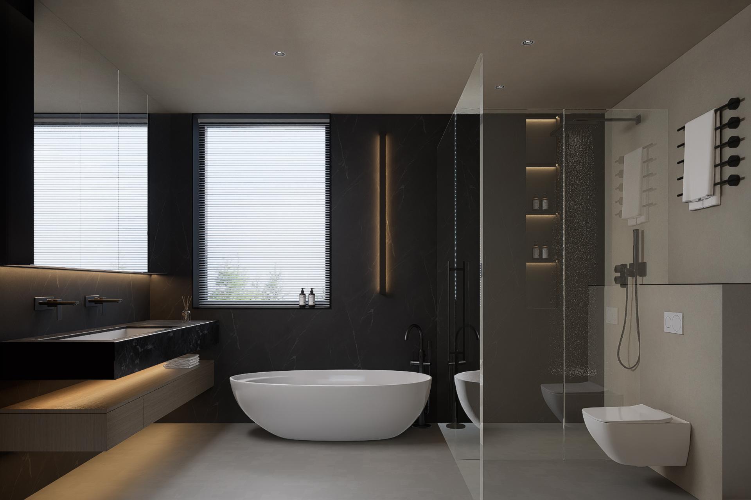2024 | Professional

leisurely Villa—BAODI Project
Entrant Company
S SPACE DESIGN SHANGHAI CO. LTD
Category
Interior Design - Residential
Client's Name
S SPACE DESIGN SHANGHAI CO. LTD
Country / Region
China
In this project, we hope to design not a simple space, but a new way of life and create a healing and baptismaling spirit. Therefore, we take nature and landscape as the core theme to create a life away from the noisy city, hoping that owners can relax and tranquility after returning home. The building has three floors, and we assign three floors of air conditioning to three different themes:
1F is called the ground salon. As a garden reception area, with the courtyard landscape as the core, the original unit type has been adjusted. The guest bedroom is adjusted to the north, and the living room and dining room are arranged to the south-facing garden. The view of the public space is penetrated by the landscape, creating a transparent and comfortable view, which is suitable for daily home leisure or reception.
-1F, which is chill space, gives more activities, puts audio, entertainment and other functions into it, and can invite friends to spend a rich weekend together. In the facade design of the basement, we use lighting wells to create underground courtyards. The green plants of the landscape, rough stones, and light design that simulate outdoor lighting make the underground space full of vitality.
2F is called the healing area. We arrange the private studio and rest area in 2F to form a self-private space, hoping that the space can heal the fatigue of a day's work. The facade design is also minimalist as possible to reduce excessive decoration, so that the occupants can focus on the scenery outside the window.
Credits

Entrant Company
YUHAN ZHANG & DREAMA SIMENG LIN
Category
Architectural Design - Conceptual

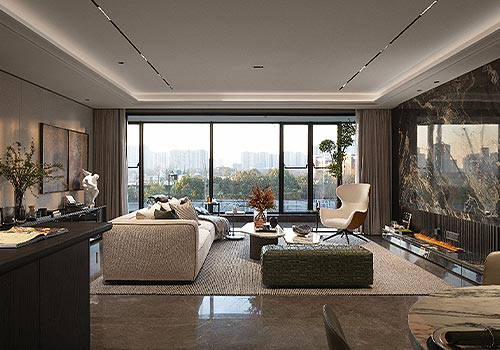
Entrant Company
Dejoy International Architects
Category
Interior Design - Residential

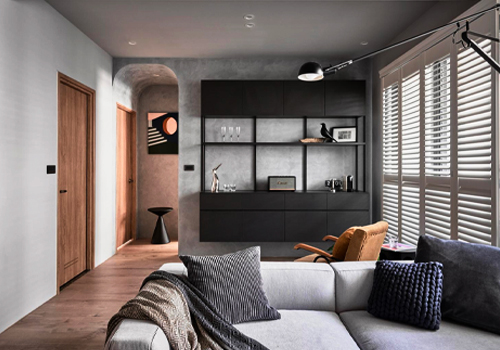
Entrant Company
ANDYU.Interior Design
Category
Interior Design - Residential

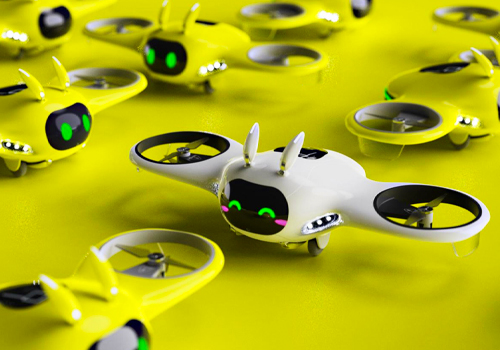
Entrant Company
Anqi Qiao
Category
Product Design - Robotics

