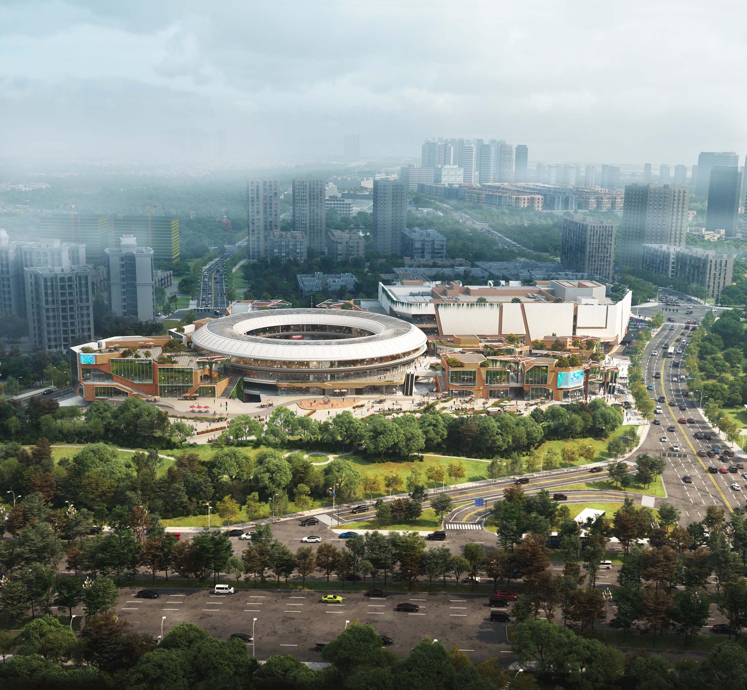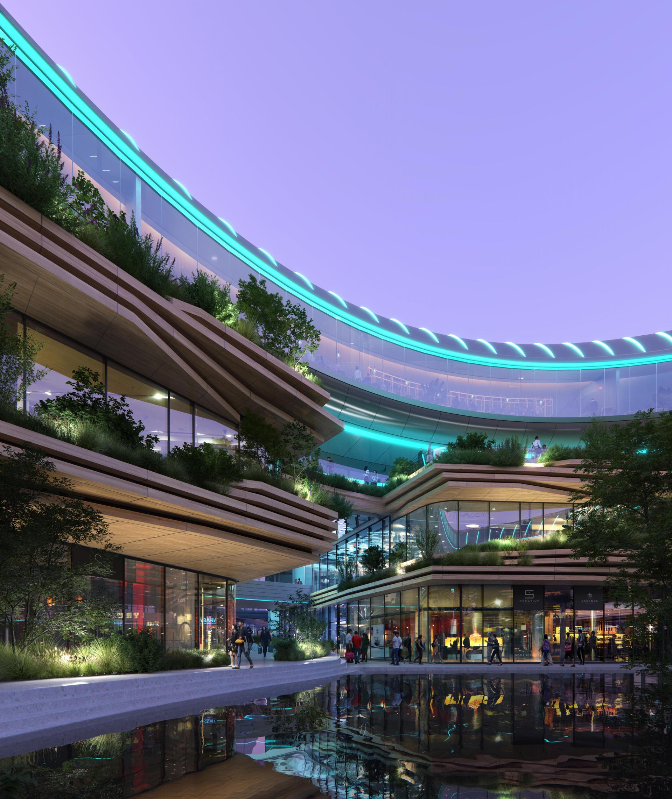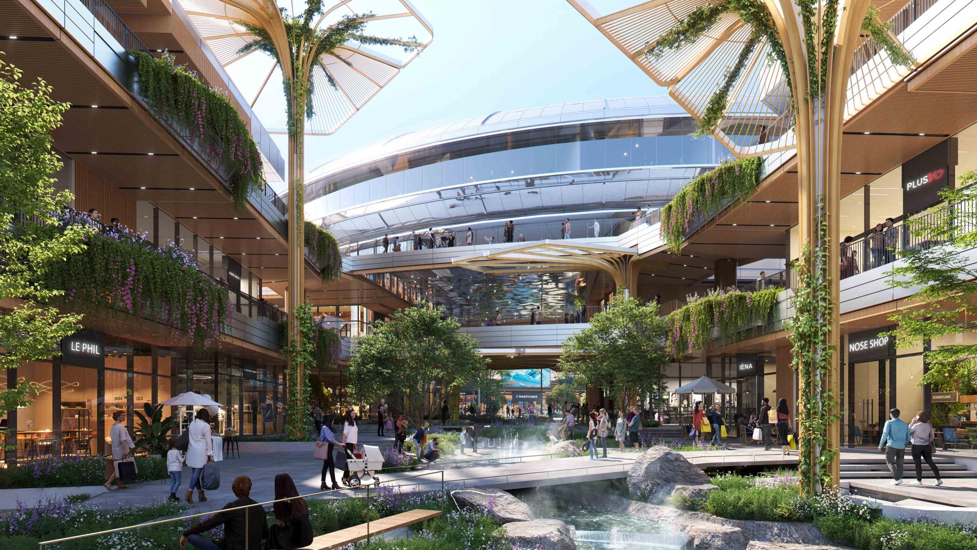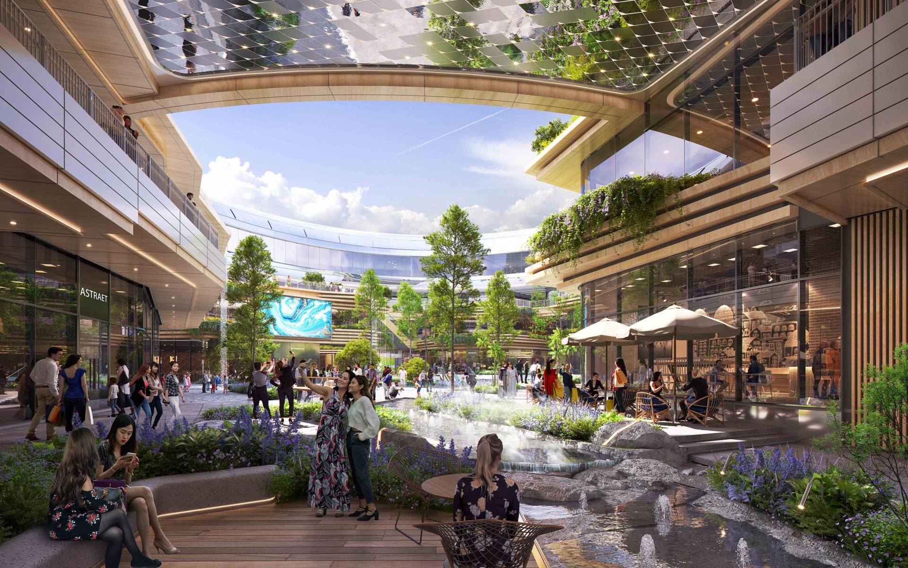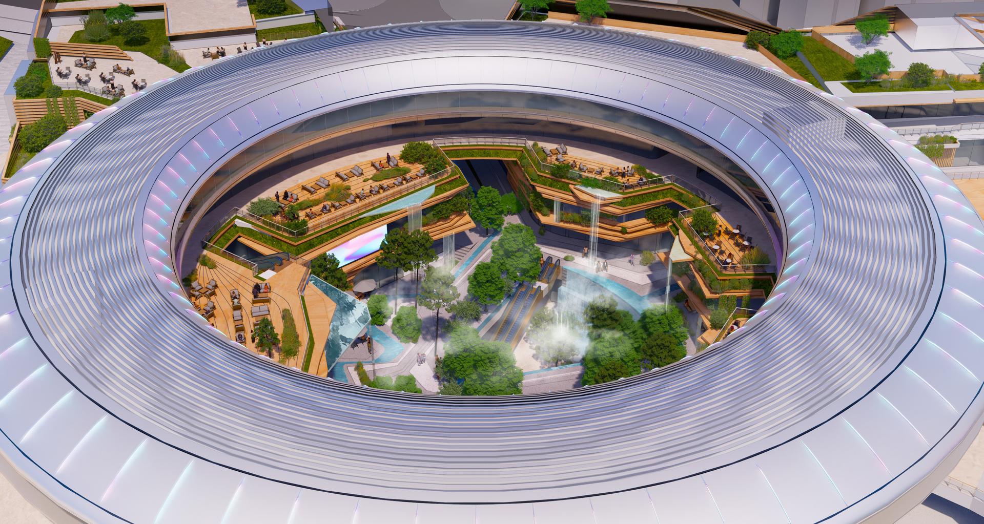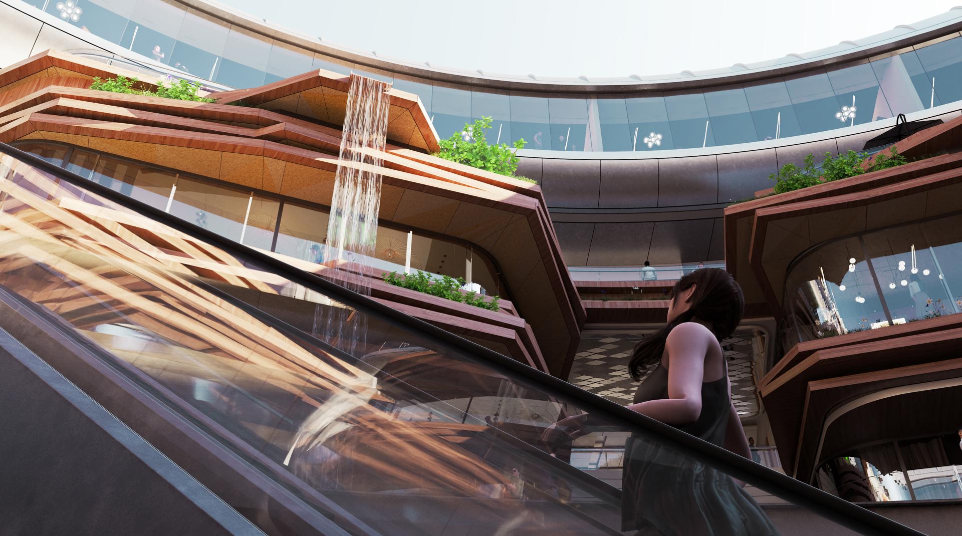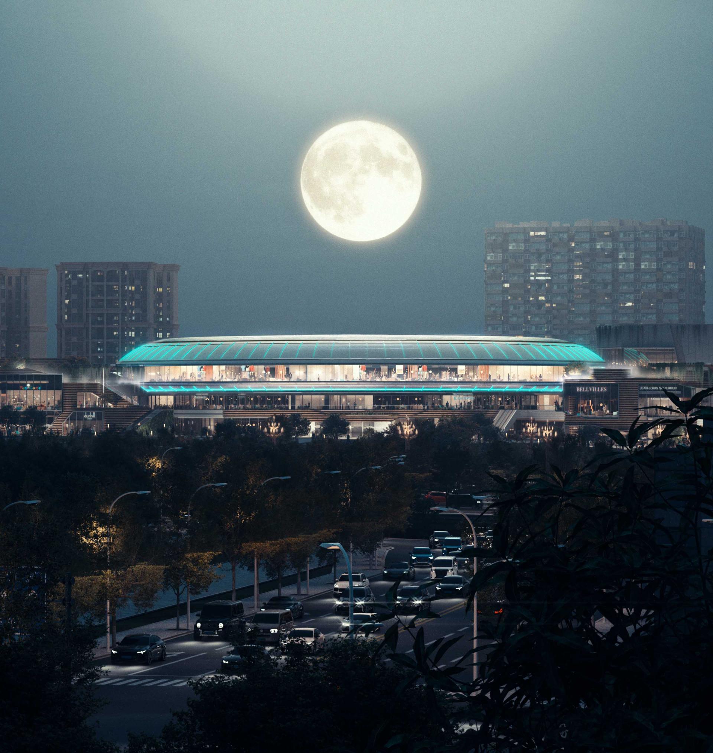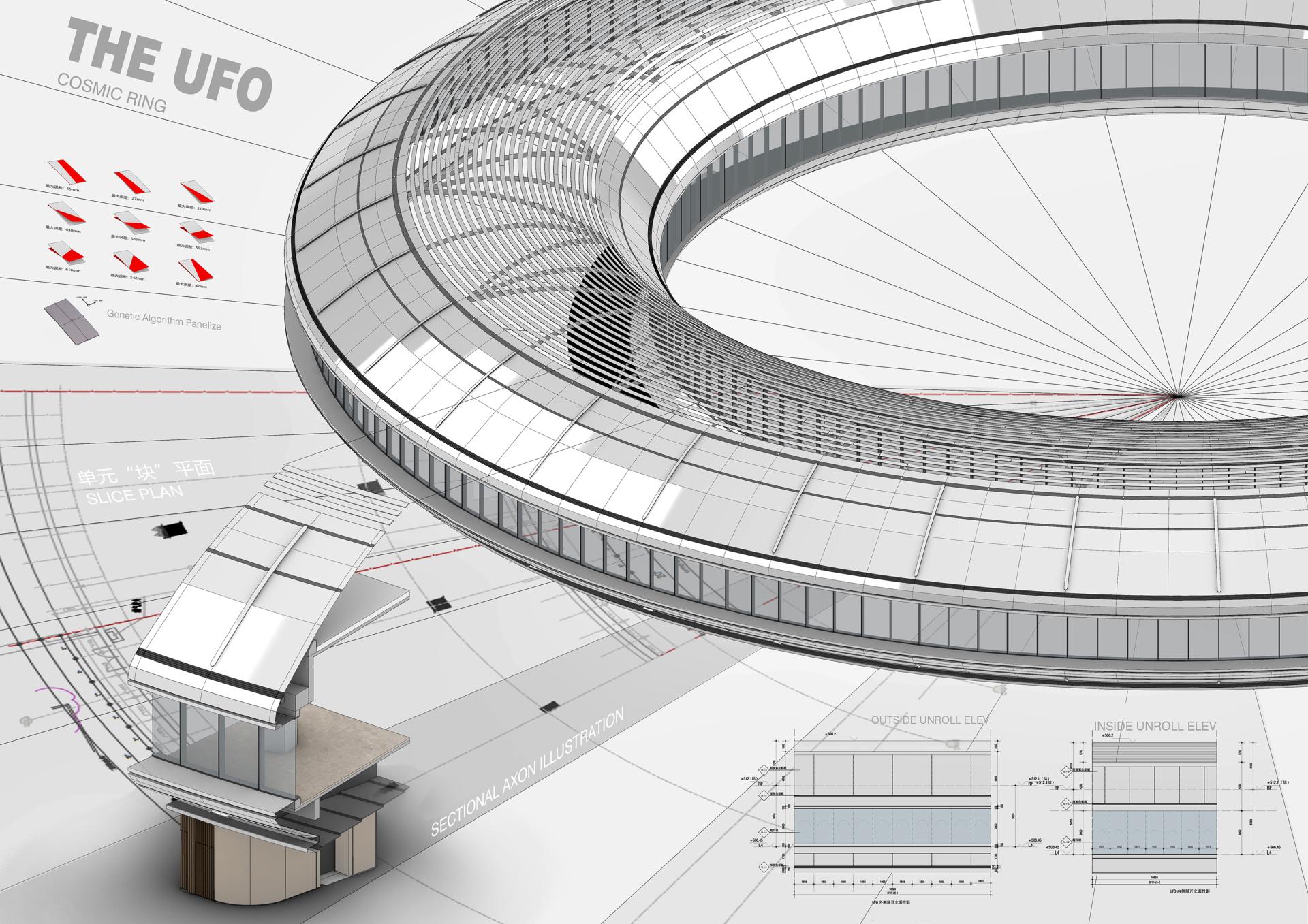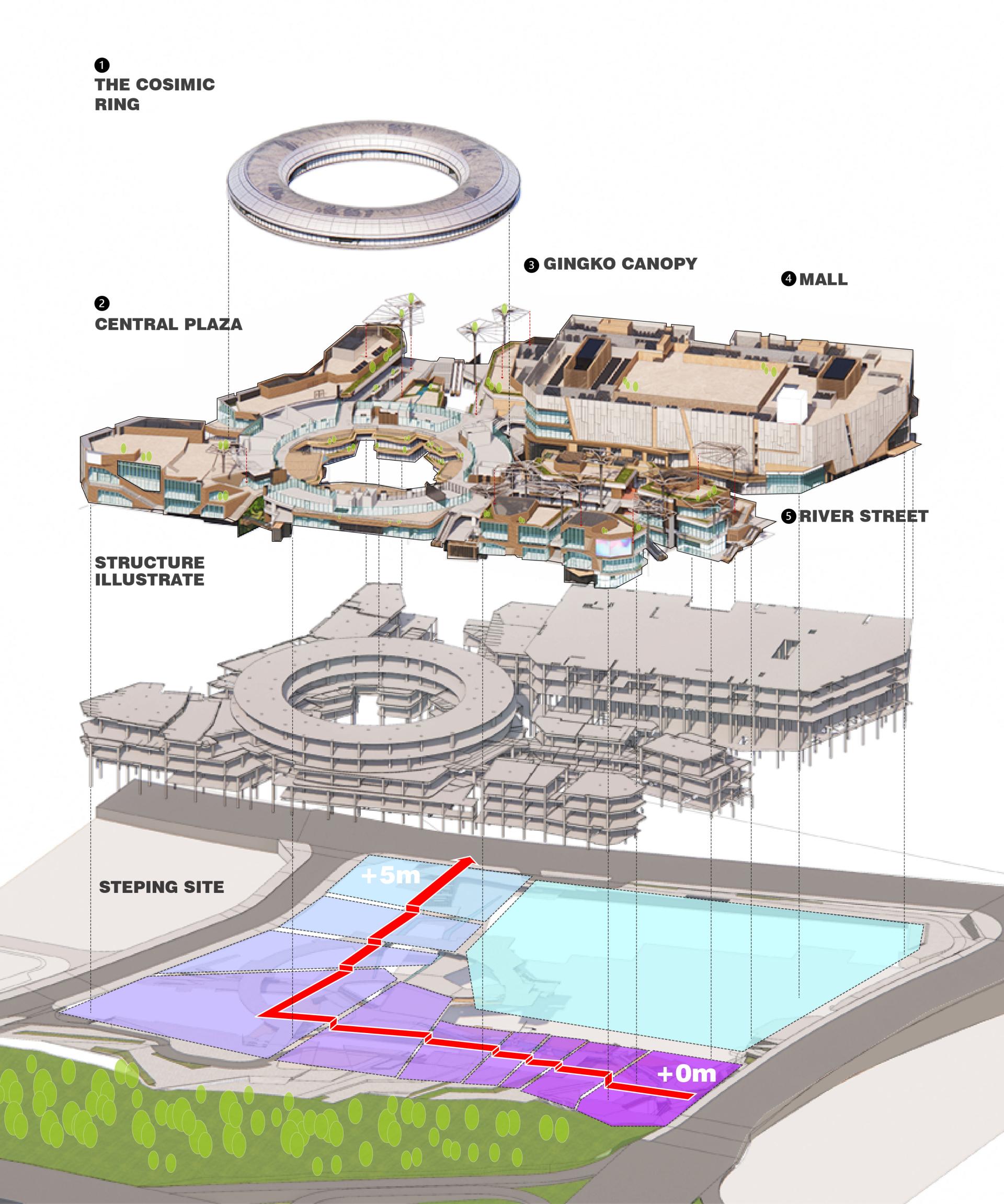2024 | Professional
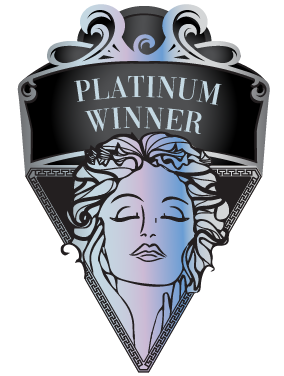
The Cosmic Creek
Entrant Company
00Group
Category
Architectural Design - Commercial Building
Client's Name
Chengdu Wide Horizon Investment Group
Country / Region
China
The Cosmic Creek, located in Chengdu's Tianfu New District within the Luxelakes Eco City, is an innovative commercial street project. Spanning 100,000 square meters, it offers diverse public activity spaces by the creekside and park areas woven with natural greenery.
This project aims to create a harmonious urban space that interacts seamlessly with nature. It moves beyond traditional designs, focusing on form and spatial atmosphere to integrate commercial spaces with ecological principles.
Utilizing the natural one-floor elevation difference between the site's southwest and northeast corners, an "L-shaped" main water system was created, carving through the land like a natural river. Buildings are arranged in terraced steps along the river, connected by gentle slopes, offering a continuous and engaging walking experience.
Water is the central theme, providing diverse interactions through its speed, sound, volume, and form. Whether playing in shallow creeks, watching tranquil water surfaces, or gazing at waterfalls, water serves as the key element linking social behaviors and spatial atmosphere. The design integrates water with daily activities, enhancing the unique character of this public commercial space.
The inner water street has a soft, semi-transparent, forest-like ambiance, with "Ginkgo Leaf Units" made of interspersed steel structures providing shade and guidance. Each unit includes independent irrigation, planting, and lighting systems.
The central square is a focal public space, where transparent building blocks gather to showcase interior elements. The facades, resembling layered shale, form three-dimensional planting spaces with greenery and cascading waterfalls, blending activities with organic nature.
Above the central square floats a geometric ring-shaped structure, offering 360-degree city views and unique perspectives of the square. From a distance, it appears like a UFO above a mountain forest.
The outer facade features sculptural planting pockets, transforming it from a two-dimensional barrier to a three-dimensional space between inside and outside. Plants grow within these breathable spaces, coexisting with the buildings like vegetation on rocks. Clear display windows, embedded with indoor activities, resemble glowing diamonds, serving as windows to the city. Activities, plants, and architecture interrelate to form a cohesive facade.
Credits

Entrant Company
AJProTech
Category
Transportation Design - People-Powered (NEW)

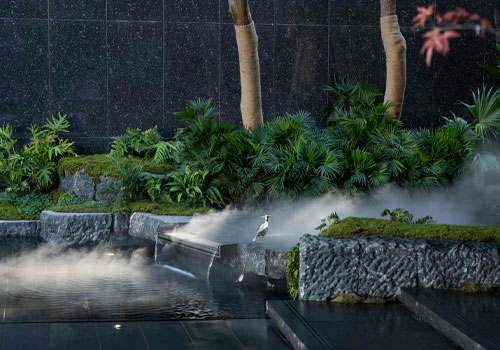
Entrant Company
topscape
Category
Landscape Design - Residential Landscape

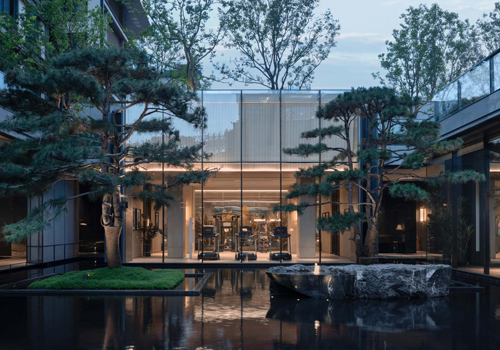
Entrant Company
Chongqing Blues Urban Landscape Planning & Design Co., LTD
Category
Landscape Design - Residential Landscape

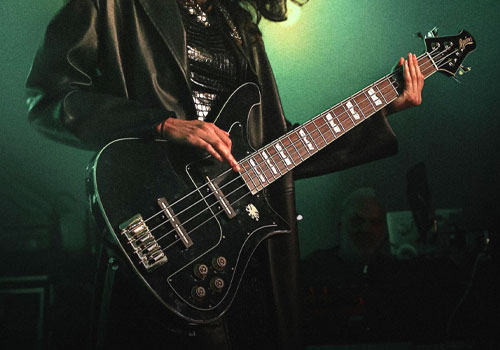
Entrant Company
Baum Guitars
Category
Product Design - Hobby & Leisure

