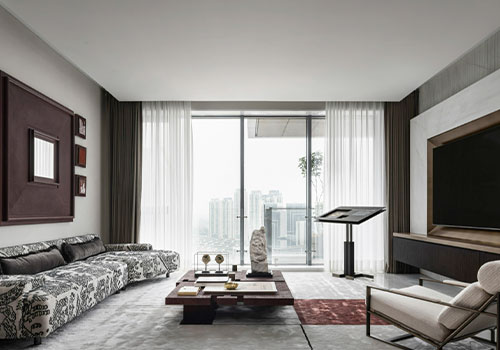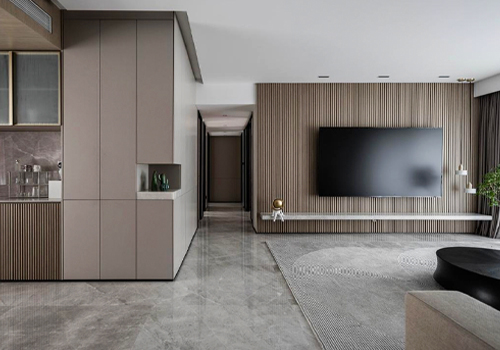2024 | Professional

Shenyang Shengjing Big Family Mall Renovation Deisgn
Entrant Company
Shi Hui, Cao Hui, Ma Guoqiang, Pan Lei, Yan Lizheng
Category
Architectural Design - Renovation
Client's Name
Shenyang Shengjing Asset Management Co., Ltd
Country / Region
China
The renovation of the building's exterior was based on the premise of respecting the historical appearance of the Forbidden City, while also enhancing the convenience of building access. The interior space features a unique "Street + Mall" layout, with the ground floor designed to incorporate street elements that reflect Shenyang's old industrial culture, creating a commercial atmosphere that blends with this industrial heritage. The interior design draws inspiration from traditional Shenyang factories in 1980s-1990s, presented through modern design elements. It combines cultural art, leisure and entertainment, and a city landmark into retail experience.In terms of space planning and atmosphere creation, the design showcases "industrial history" while adding liveliness through open shops and everyday life scenes. The design is challenging to meet updated fire codes while maximizing the display of brand identity and commercial ambiance. To further enhance the interactivity of the environment, performances featuring Northeast China’s traditional "Yangge" dance and "Er Ren Zhuan" (a local form of duet performance) can be scheduled during holidays. Additionally, staff at the "Worker’s Canteen" and security personnel can be dressed in attire reminiscent of the 1990s. Street vendors selling traditional treats like "sugar-coated haws" and "ice cream" can also wander through the area, calling out their wares.These interactive elements would create immersive experience, deeply resonating with visitors and enhancing the shopping center’s cultural and experiential appeal.
Credits

Entrant Company
Lu Zi Yue Design Office
Category
Interior Design - Office


Entrant Company
Shanghai Shutian Space Design Co., Ltd.
Category
Interior Design - Showroom / Exhibit


Entrant Company
Highway Bureau, MOTC Central Region Branch Office
Category
Landscape Design - Landscape Maintenance


Entrant Company
Li Xu
Category
Interior Design - Residential








