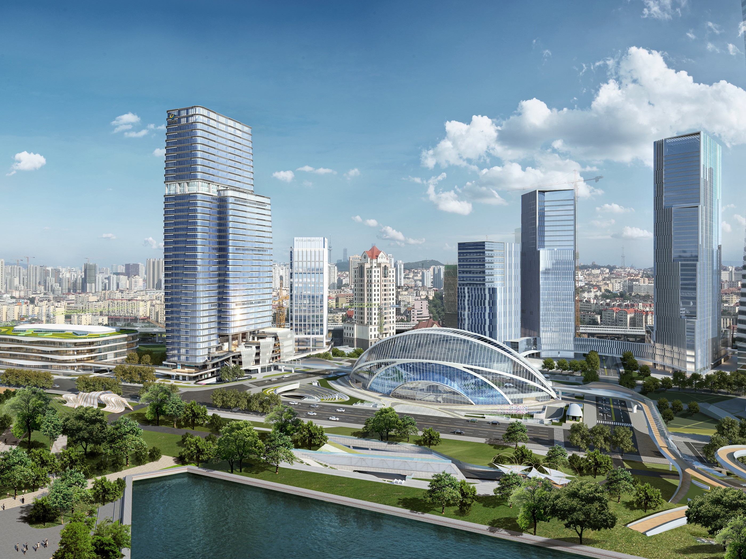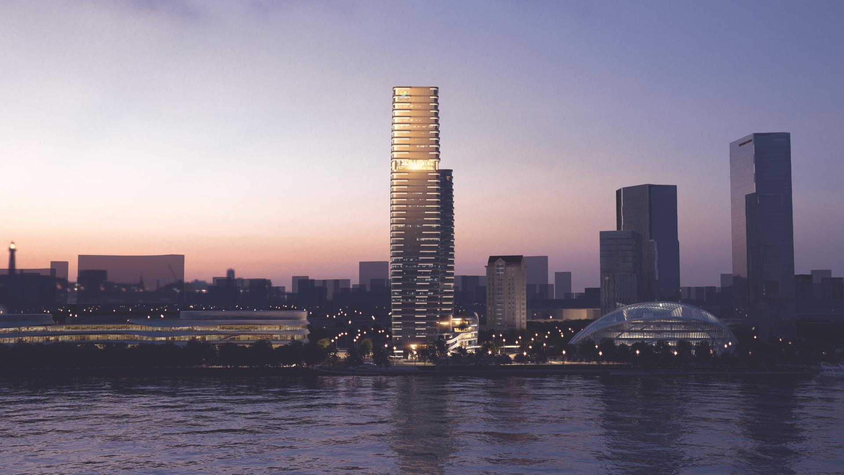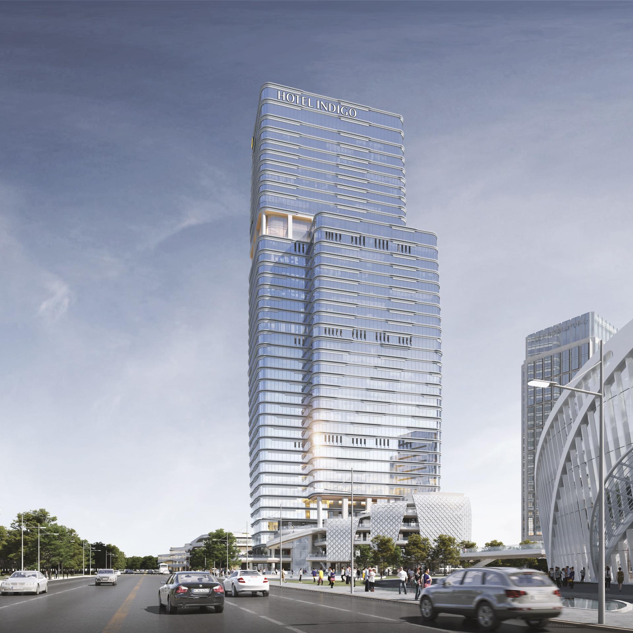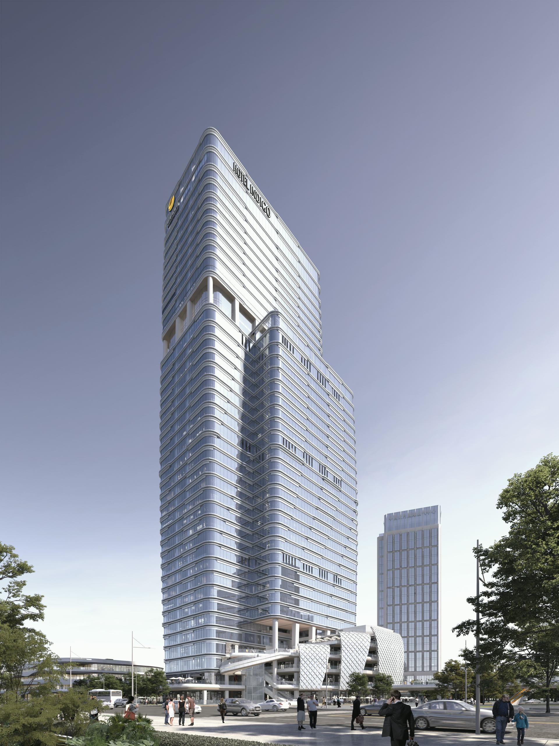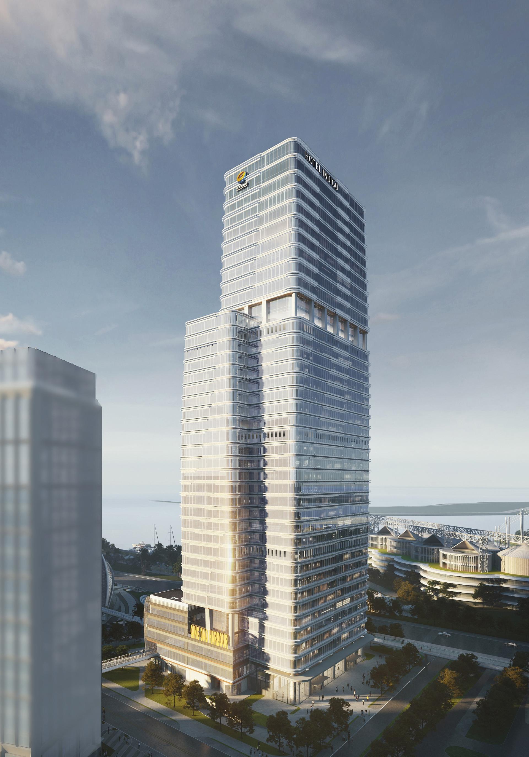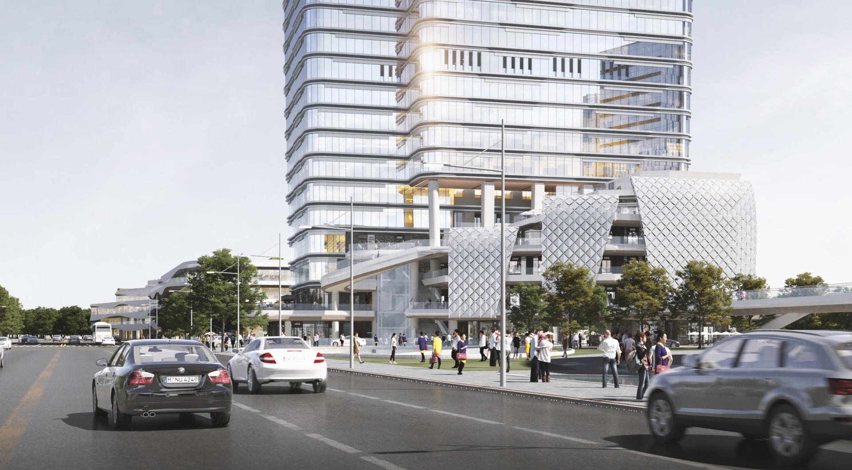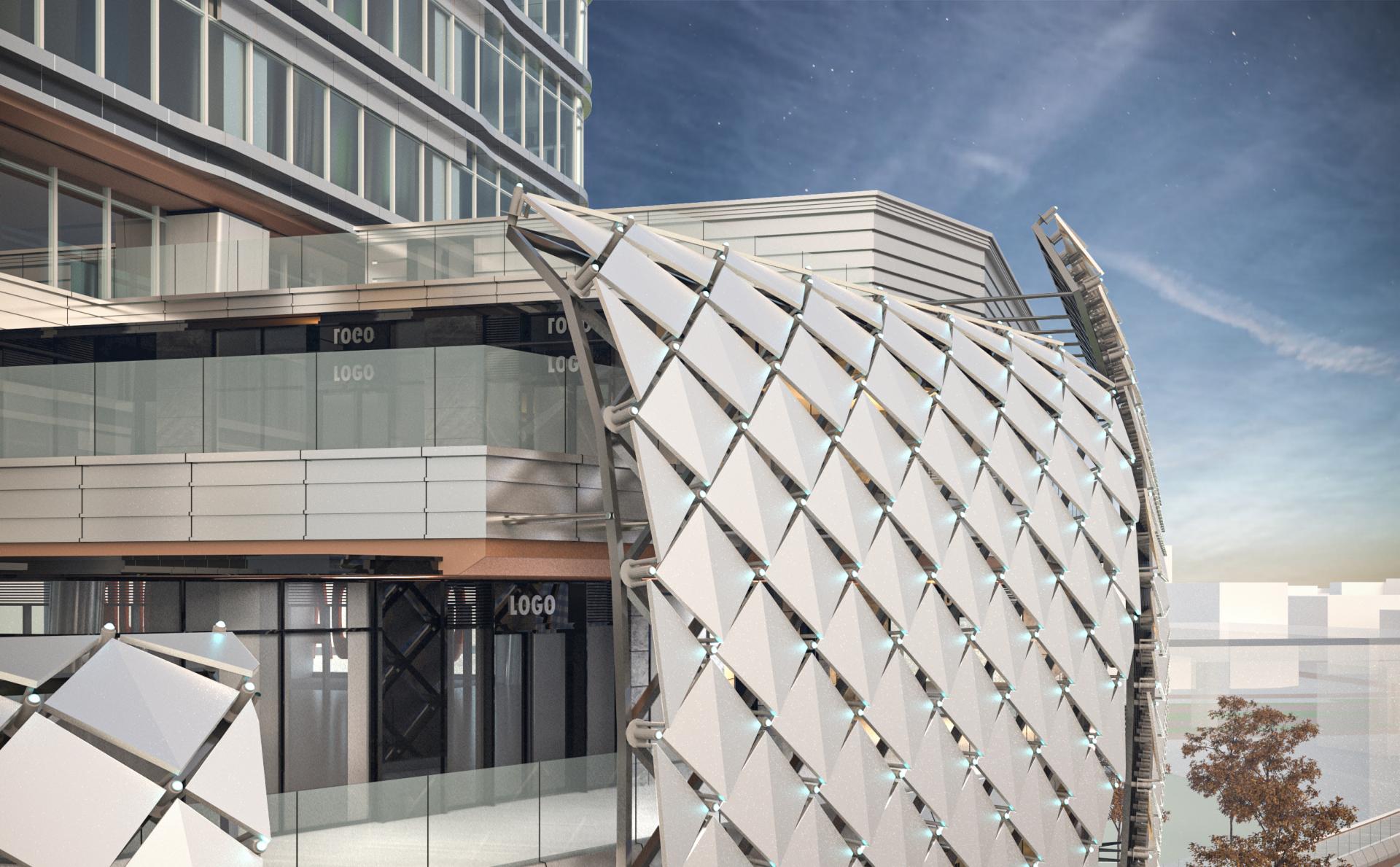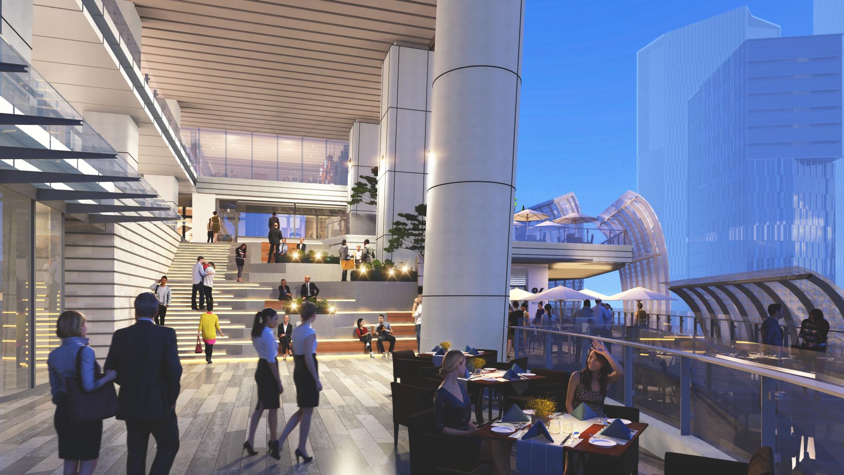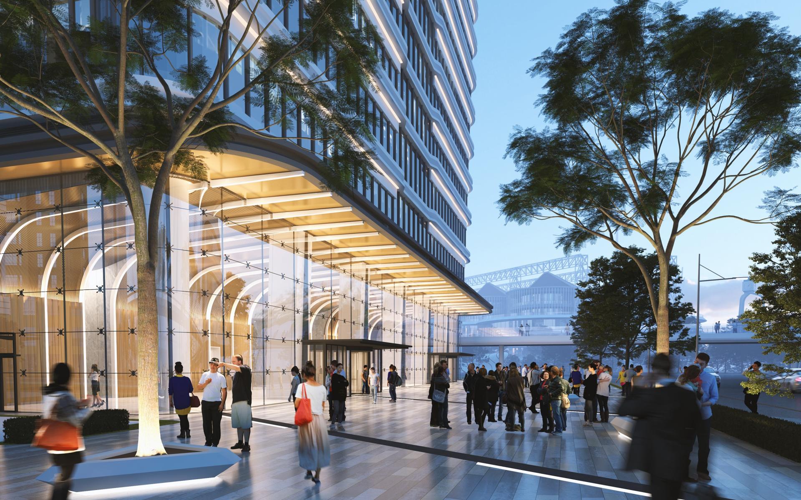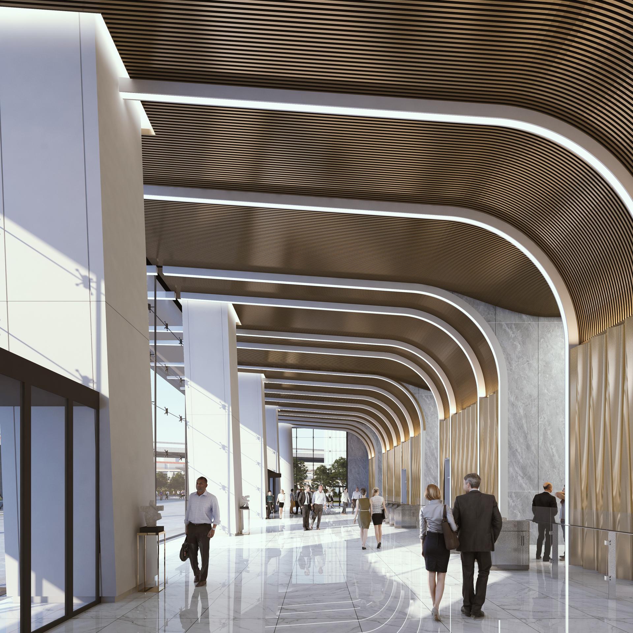2025 | Professional

QINGDAO INTERNATIONAL CRUISE PORT AREA SHIPPING CENTER
Entrant Company
Institute of Architecture Design and Research, Chinese Academy of Sciences + Qingdao Beiyang Architectural Design CO., LTD
Category
Architectural Design - Commercial Building
Client's Name
Qingdao RIM Urban Renewal Investment Operation Co., Ltd
Country / Region
China
Qingdao International Cruise Port Area Shipping Center, located in the planning start-up area of Dagang, is an important cruise home port tourist destination in Northeast Asia with the design principle of activating Dagang, lighting up the future and coexistence between the old and the new. It is a source of new international ideas, and drives the development of the southern and northern urban areas and promotes the revitalization of the old urban areas in the west. The project will comprehensively improve the land value of the region and accelerate the development of the tourism, cultural and financial industries of Dagang.
Architects strive to build here an area that connects with people's emotions in a different way. The combination of cultural and social facilities with a three-dimensional, explorable stepping-backwards landscape can provide opportunities for visitors and local communities to connect and enjoy open green public spaces. This is a joyous and unique public place in Dagang start-up area that will be cherished for years to come. The slender spindle-shaped elegant shape formed along the coast opens up the visual corridor between the old town and the Jiaozhou Bay, forming a dialogue between the new town and the old town, a blend of modernity and history, and the coexistence of new buildings and the old site.
Qingdao has a rich and diverse urban condition, and architects want to create a collection of containers that can host a variety of unique live styles, rather than a single, boring office building. The podium building and the public corridor together bring a public place stepping backwards, creating a continuous and flowing space. The project builds a place to host various types of activities, responds to the relationship between public buildings and people with "openness and inclusiveness", and offers a platform for daily activities.
Credits
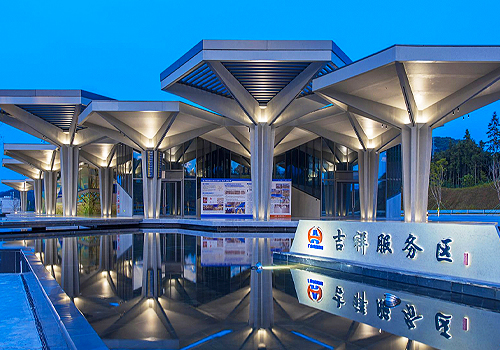
Entrant Company
Guangzhou YuanSE LIGHTING DESIGN CO. LTD
Category
Lighting Design - Architectural Lighting

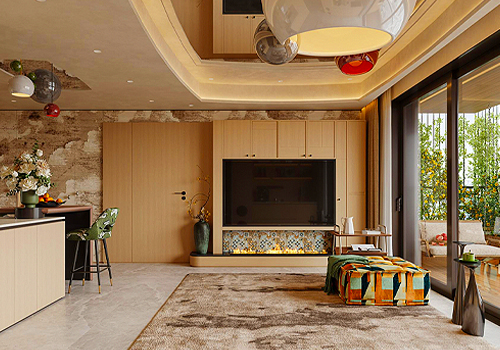
Entrant Company
Zhang Liwengang
Category
Interior Design - Residential

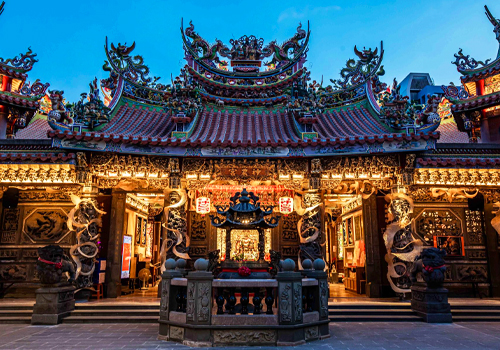
Entrant Company
Grid.atelier
Category
Conceptual Design - Exhibition & Events

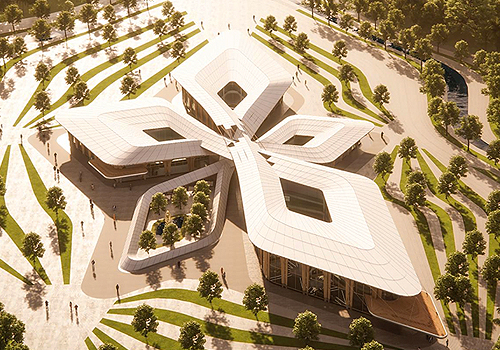
Entrant Company
Zhenyu Zeng
Category
Architectural Design - Memorials

