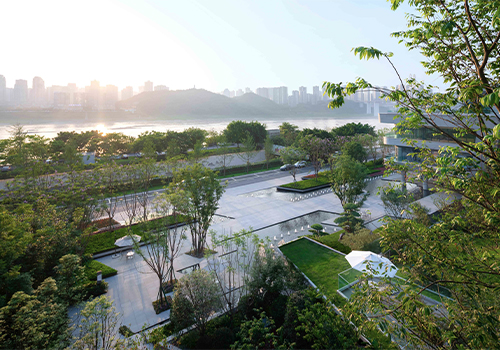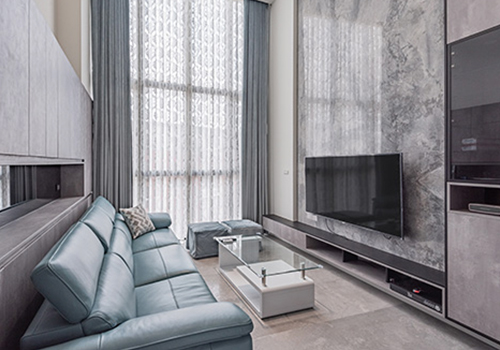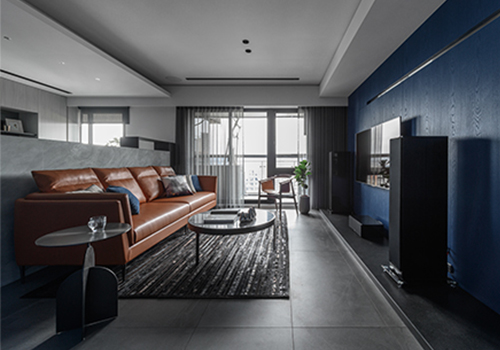2020 | Professional

ShenShan Rural Inn | Villa of the First
Entrant Company
GMZY Design
Category
Interior Design - Home Stay / Airbnb
Client's Name
Country / Region
China
The project is located in Changshan, Quzhou city. It was originally a three-story brick-concrete office building in the 1990s. The plan is concave, 11 meters long from north to south, 20 meters wide and 5 meters deep. Because it needs to be converted into a B&B, the designer combs and plans the space as a whole. The biggest renovation of the building lies in the enclosure of the notch and the construction of the landscape balcony, which not only uses the space in the middle, but also gives the guest rooms on the second and third floors more views and leisure space. The first floor serves as a public area, with a sunken lounge area, kitchen, dining room, tea room and office area. The surroundings are connected by a landscape corridor, and the interior atmosphere is decorated by the construction of pools and miniature landscapes. The natural and original rural atmosphere balances the surrounding ecology and landscape and forms a scene by itself.
Credits

Entrant Company
Linshaobin Design
Category
Packaging Design - Self Promotion


Entrant Company
ANTAO
Category
Landscape Design - Parks & Open Space Landscape


Entrant Company
Sysdeng Interior Decoration Design Enterprise Co., Ltd.
Category
Interior Design - Residential


Entrant Company
YI CIAO INTERIOR DESIGN
Category
Interior Design - Residential










