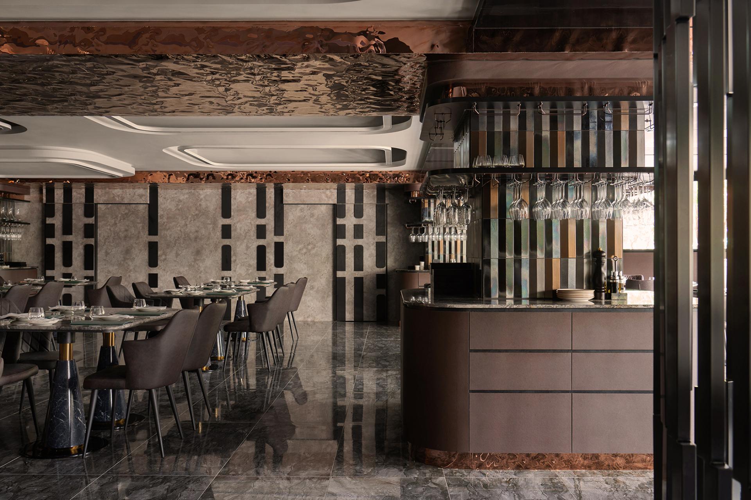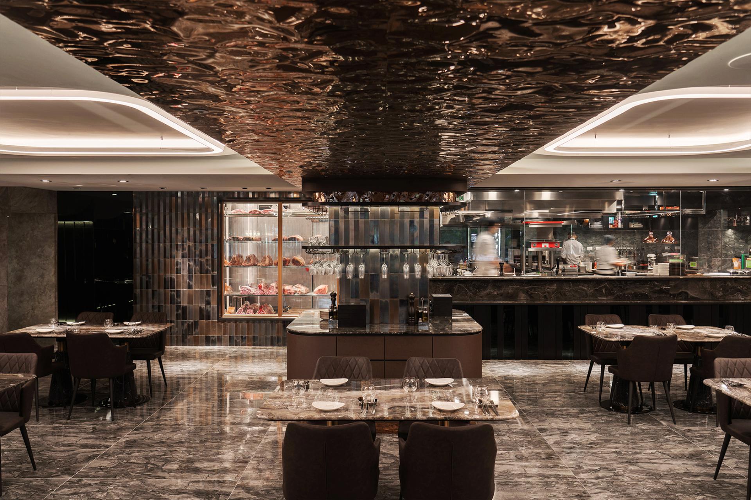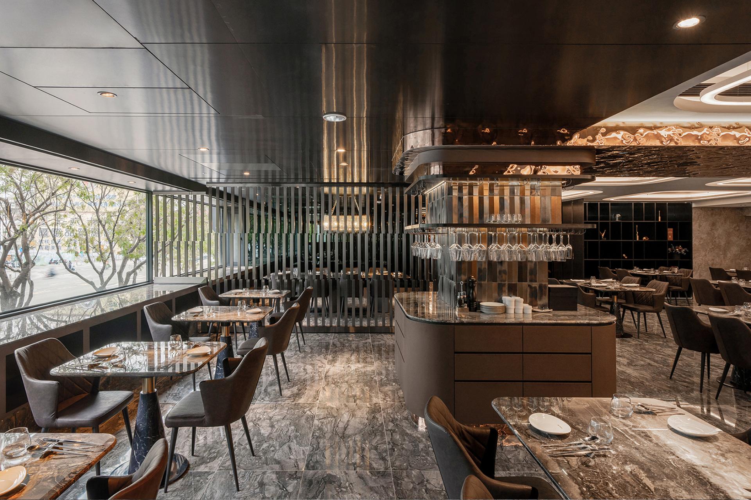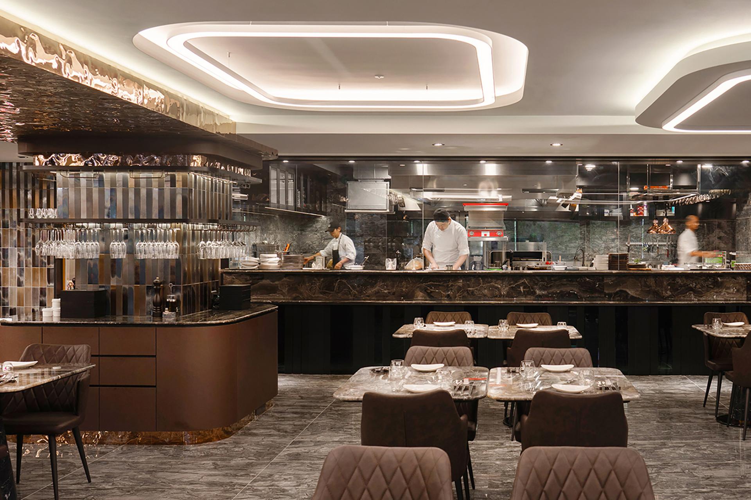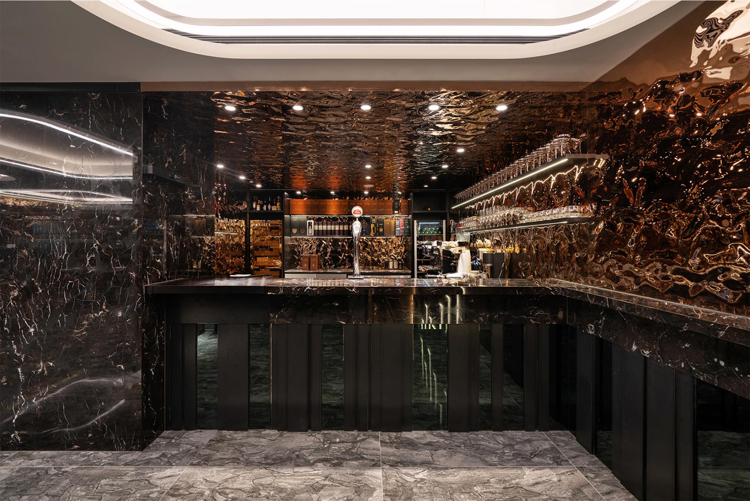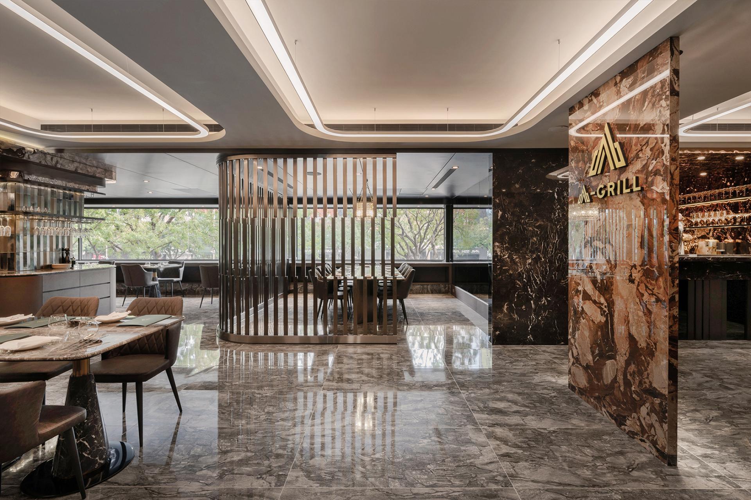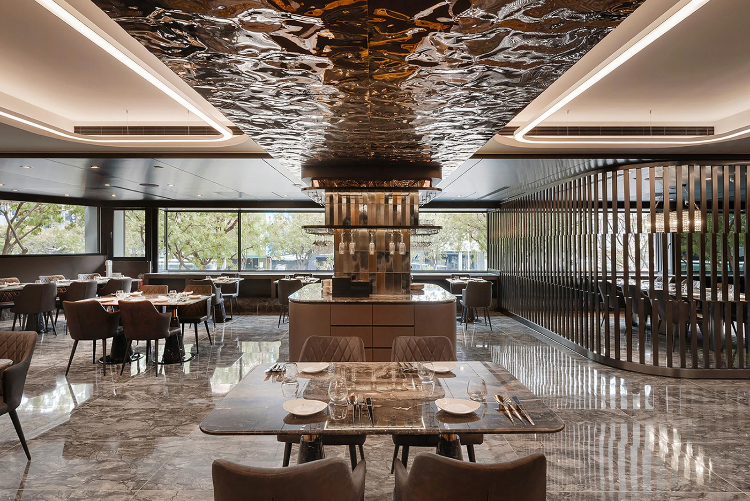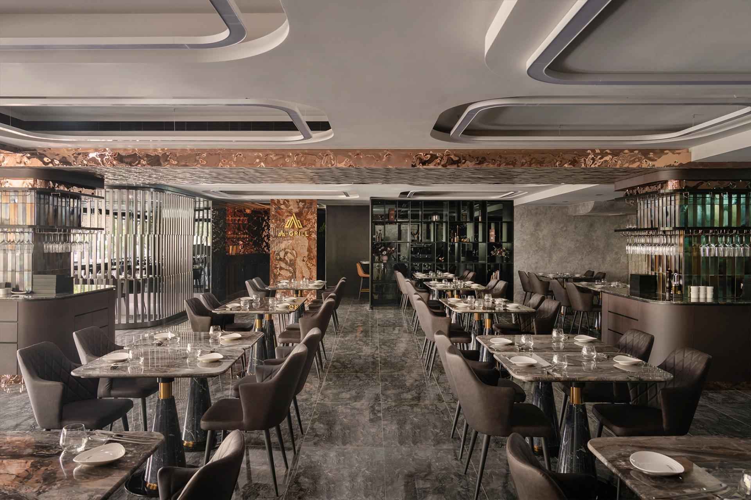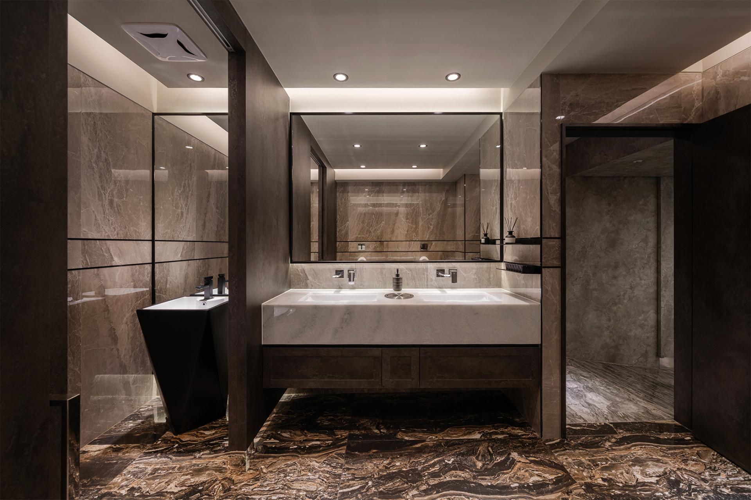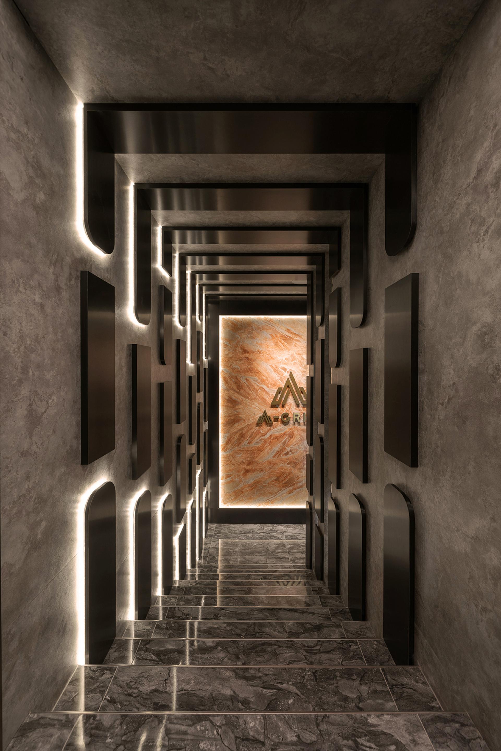2025 | Professional

A-GRILL STEAK HOUSE
Entrant Company
WENBO DESIGN
Category
Interior Design - Dining Room
Client's Name
A-GRILL
Country / Region
Taiwan
A-Grill Steak House, located on the second floor of the Shinkuchan Kaohsiung, is well-known for its dry-aging beef, luxury atmosphere, and excellent service.
The project's design concept resembles the shape and brown color of a dry-aged steak after grilling. The space is full of a luxury vibe in black, gray, and golden brown, matched with stainless metal, marble, and tiles.
Before entering the main area, the shimmering light in the hallway invited people to relax. The wine and draft beer bar is shaped by dark black marble and a hand-crafted stainless metal ceiling. The pink marble wall echoes rose salt on the steak, which enriches the restaurant's story.
The main dining area layout is open-designed, and the open kitchen is a stage for superb cooking skills. Rounded rectangles, inspired by the cross-cut arc surface of the steak, are spread across the ceiling, dining tables, and columns to express the meaning and set off the pure essence of enjoying top-notch delicious food.
The horizontal windows bring a greenery scene and natural light into the restaurant, and the stainless ceiling reflects the natural light to brighten up the area. The translucent grilles also play with light and shadow, naturally making people enjoy the delicious food. The owner needs private rooms for essential guests, designed and hidden in the black strip wall.
Japanese hand-crafted brick tiles mingled with the service core to create a smooth circulation line in the open space. The design details reflect the brand's insistence on ingredients and taste experience.
Credits
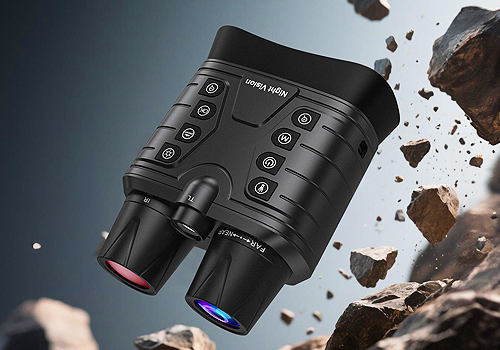
Entrant Company
Invision (Shenzhen) Optics Co., Ltd.
Category
Product Design - Outdoor & Exercise Equipment


Entrant Company
G-art Interior Design (Shanghai) Co., Ltd.
Category
Interior Design - Showroom / Exhibit


Entrant Company
Cheers Community Creative Marketing (Guangzhou) Co., Ltd.
Category
Conceptual Design - Exhibition & Events

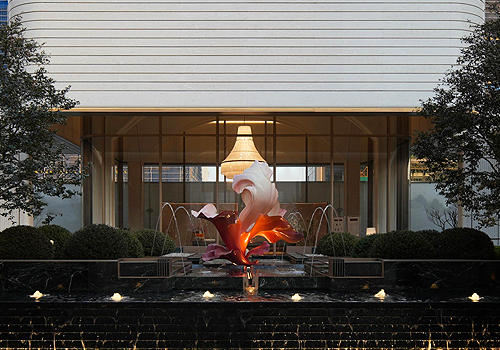
Entrant Company
广州观己景观设计有限公司
Category
Landscape Design - Residential Landscape

