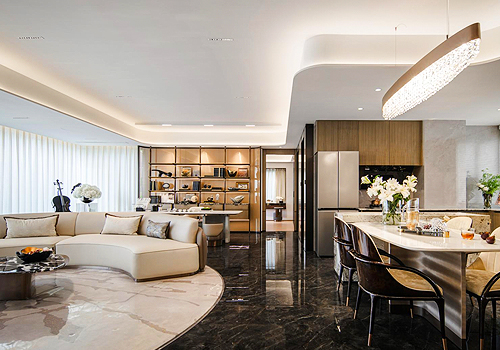2025 | Professional

Light Layered Spatial Axis
Entrant Company
Ray Interior Design
Category
Interior Design - Residential
Client's Name
Country / Region
Taiwan
The design emphasizes open space and visual penetration, creating rich variations by adjusting a single wall. It divides shared and private areas using different heights and color depths, and cleverly applies steps and sliding doors to introduce a natural transition between the master bedroom and the living room. This creates an open and comfortable atmosphere, balancing privacy and fluidity. By re-planning the layout, spatial axis, and volume deconstruction, the design enhances lighting and spatial extensibility, providing a bright and spacious living experience.
Credits

Entrant Company
ZZX
Category
Architectural Design - Office Building


Entrant Company
Shenzhen Zhian Safety Technology Co., Ltd.
Category
Product Design - Lifestyle


Entrant Company
TRD Design
Category
Interior Design - Residential


Entrant Company
spAce
Category
Interior Design - Office
