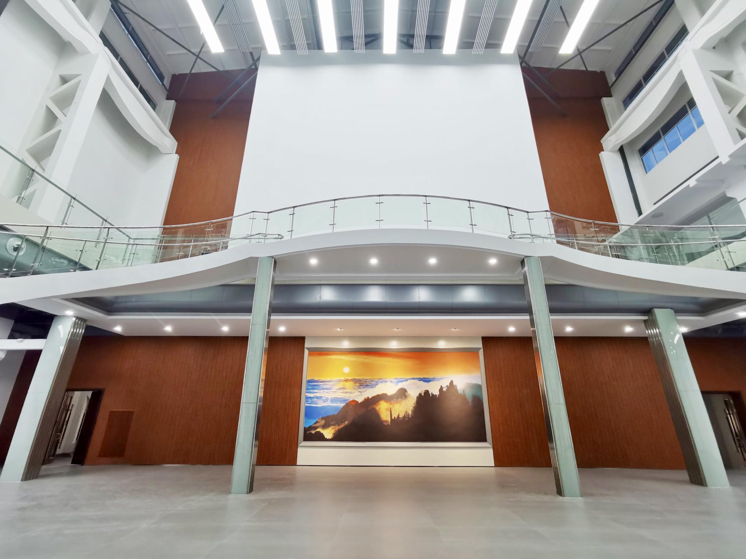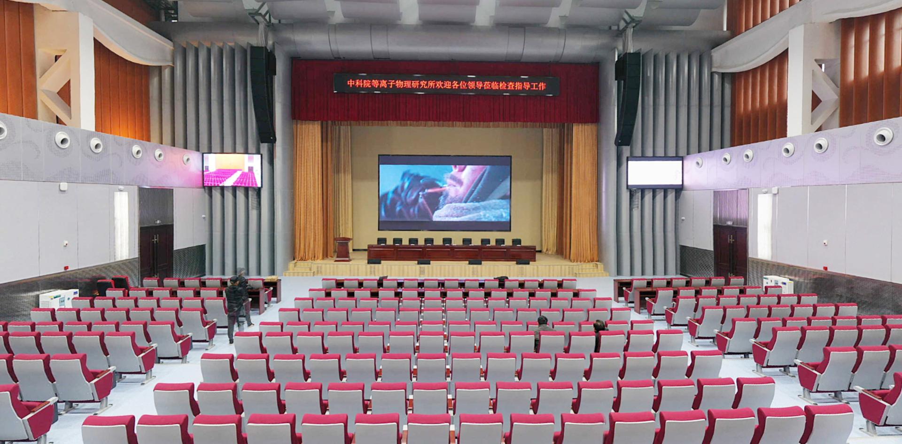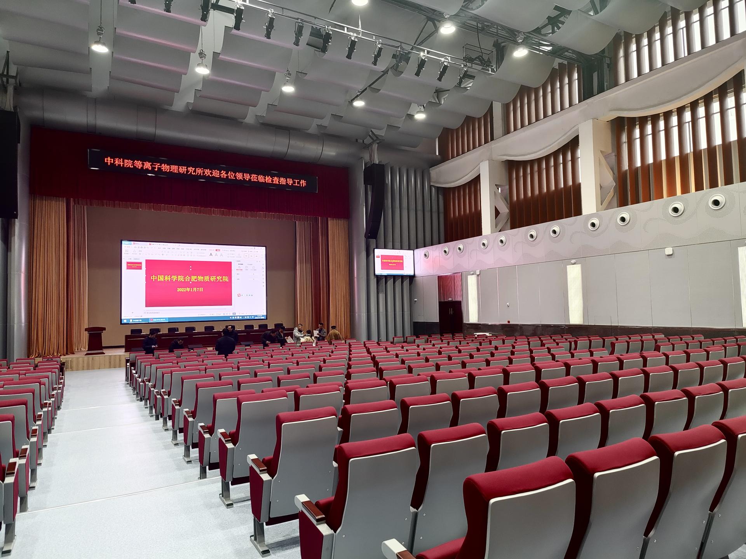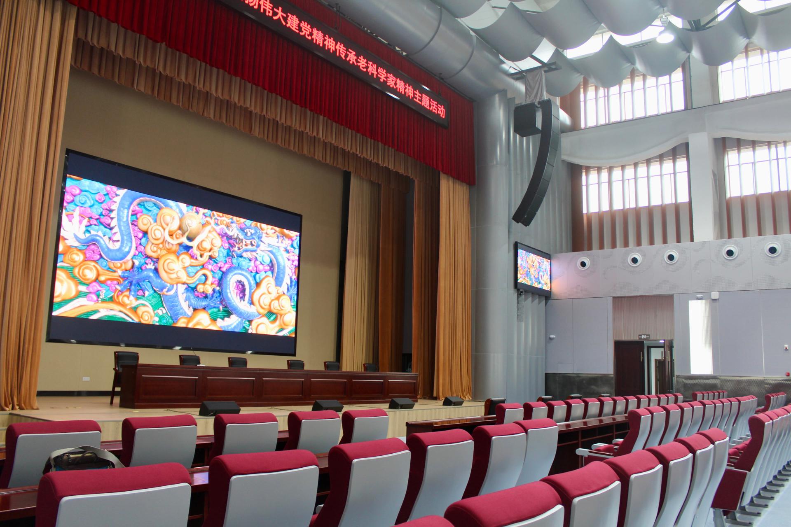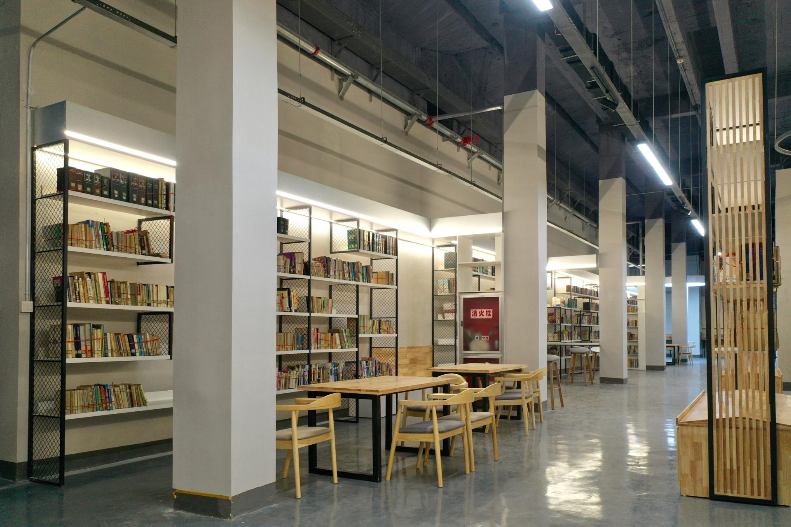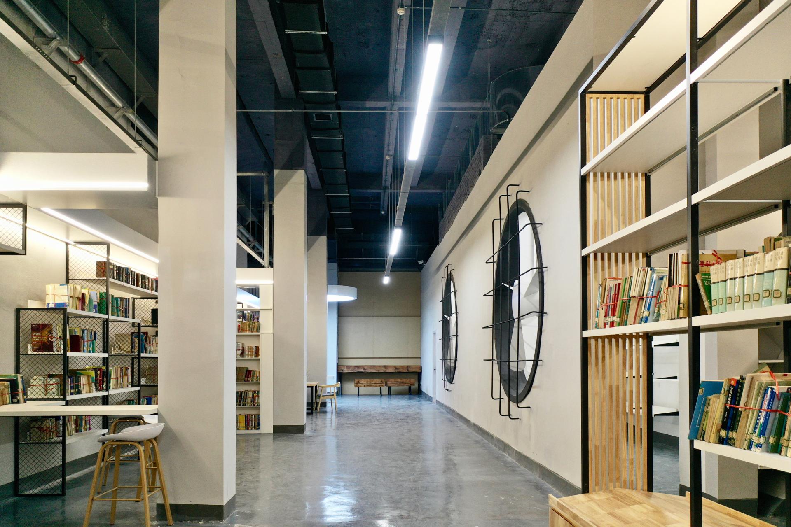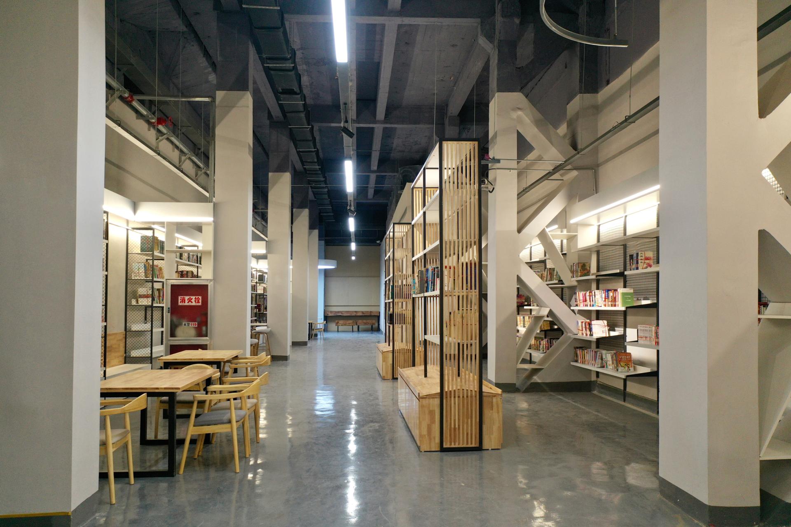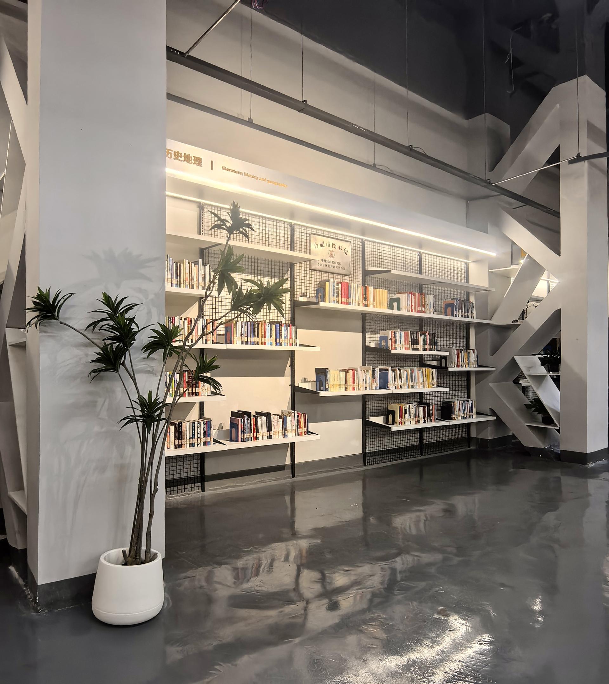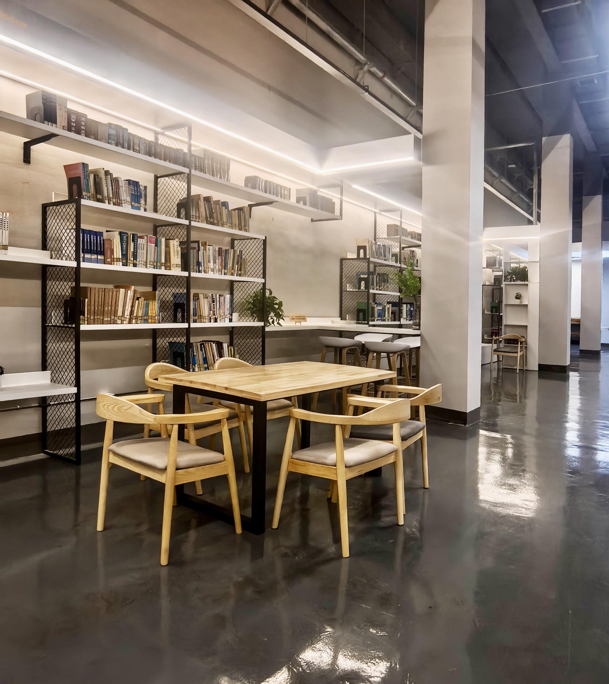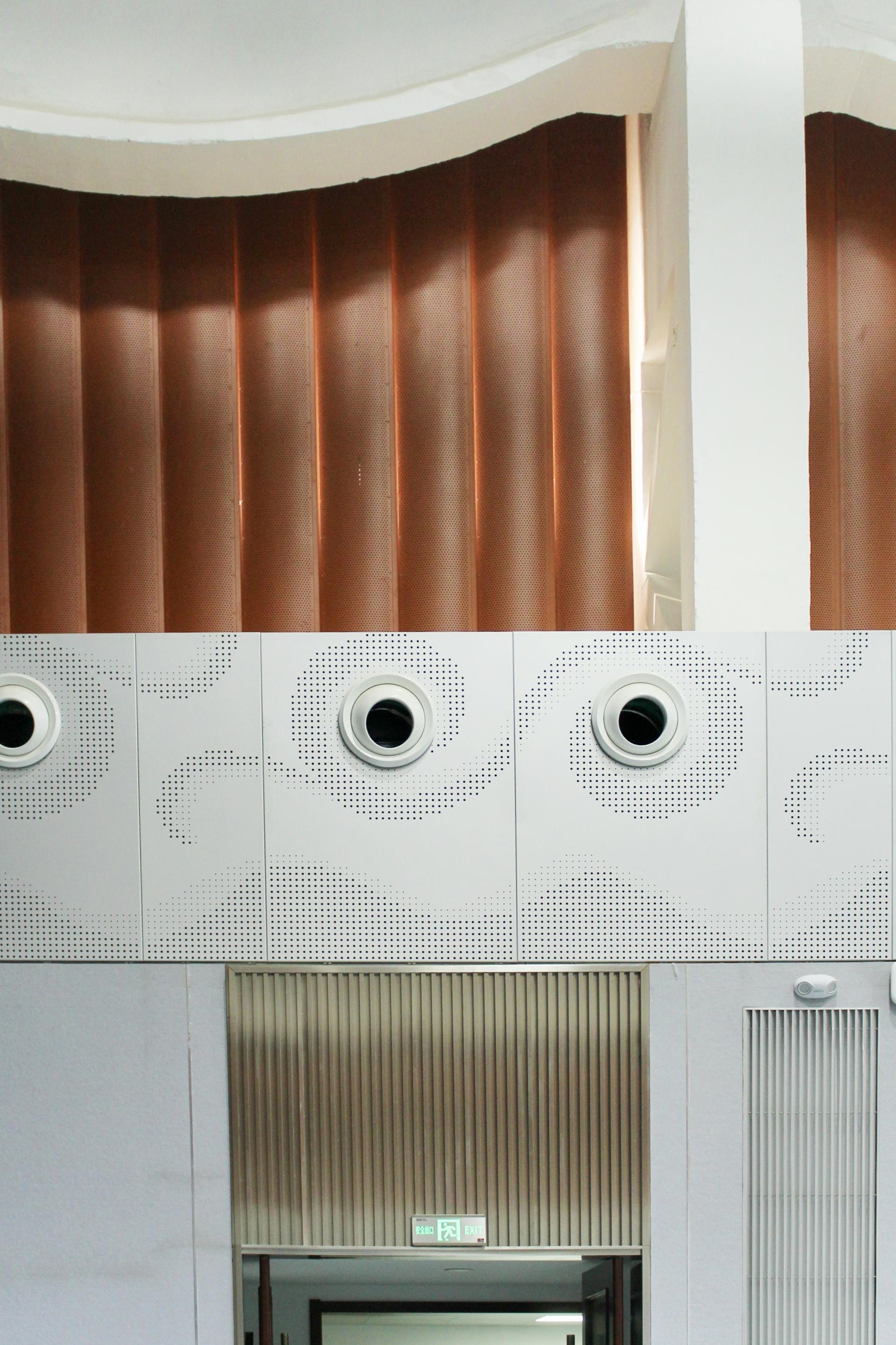2025 | Professional

Renovation of Laboratory 8-2 ,ASIPP
Entrant Company
Hefei Shangshi Decoration Design Co., Ltd.
Category
Interior Design - Cultural
Client's Name
Institute of Materia Medica, Chinese Academy of Sciences
Country / Region
China
As cities modernize, repurposing old industrial buildings presents a unique challenge: how to retain their architectural integrity and cultural significance while adapting them to contemporary needs. This project serves as a compelling case study in solving this dilemma.
Located in Hefei Science Island, a national scientific research hub established by the Chinese Academy of Sciences in the 1960s, the 8-2 laboratory of the Hefei Institute of Plasma Physics is a remarkable example of historical architecture. Built in the 1970s, this two-story structure spans 2,800 square meters, with a striking height of 7 meters on the first floor and 18 meters on the second. Originally designed with prefabricated concrete columns and a steel truss roof, the building features a robust concrete platform capable of supporting heavy loads.
The transformation involved removing the original overhead crane tracks to create a 700-seat academic auditorium on the second floor and a library on the ground floor. The design principle emphasized preserving and exposing the building's original construction elements, providing a harmonious blend of past and present.
In addressing the auditorium's optical and acoustic needs, the design incorporated electric metal louvers for precise light control and acoustic panels made from sound-absorbing materials. To maintain structural integrity, a high-level grid walkway was installed for lighting and ventilation, while the lower walls featured soundproofing solutions for optimal acoustics. The existing 5-meter-high mezzanine was ingeniously repurposed for air duct systems, ensuring efficient air circulation throughout the space.
The entrance design features two grand curved staircases crafted from glass and stainless steel, creating a striking contrast with the preserved historical elements. The original doorway retains its components, linking the building's history with modern functionality.
In the library, the existing space was thoughtfully utilized, with white walls and gray self-leveling flooring, while maintaining original equipment shapes. The shelving, constructed from steel tubing and mesh, alongside seating made from reclaimed timber and iron pipes, tells the story of the building’s industrial heritage.
This project not only revitalizes a historical structure but also creates a dynamic environment honoring its past while meeting contemporary needs, showcasing a unique fusion of innovation and tradition.
Credits

Entrant Company
Guangdong Yuanchuang Zero Carbon Ecological Environmental Protection Technology Co., Ltd
Category
Product Design - Bakeware, Tableware, Drinkware & Cookware


Entrant Company
Mgroup Global Design Pte Ltd
Category
Interior Design - Office


Entrant Company
MING CHI UNIVERSITY OF TECHNOLOGY
Category
Product Design - Sustainable Living / Environmental Preservation

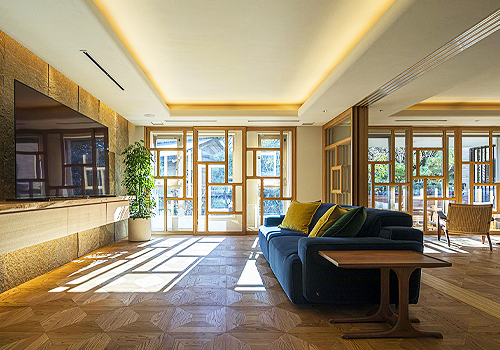
Entrant Company
MAS design & research
Category
Interior Design - Residential

