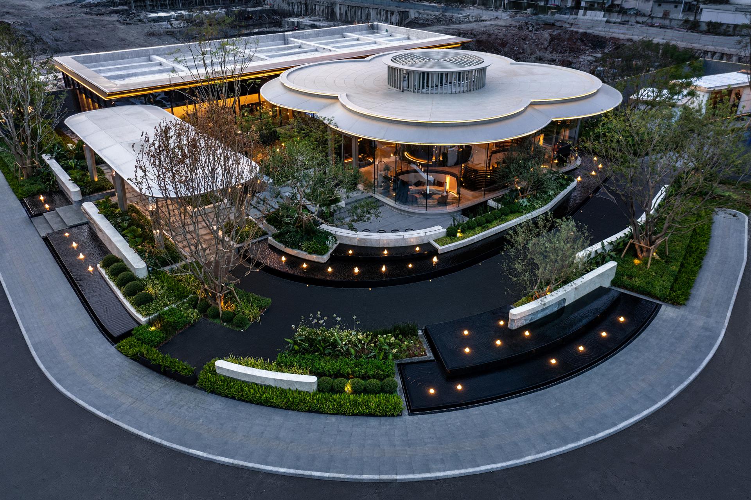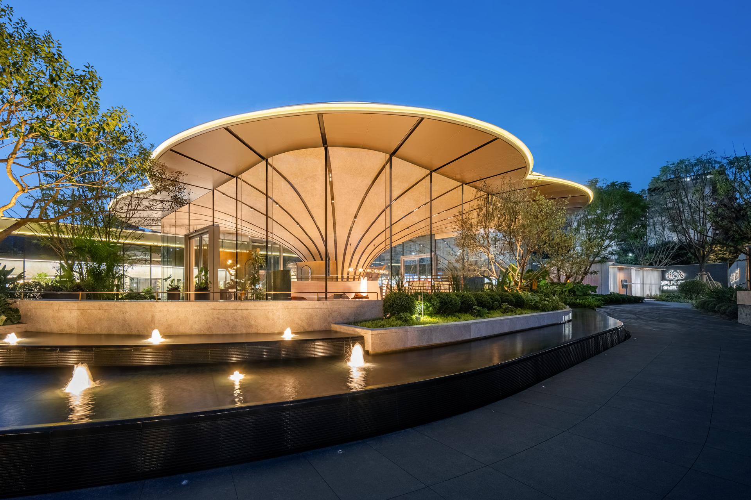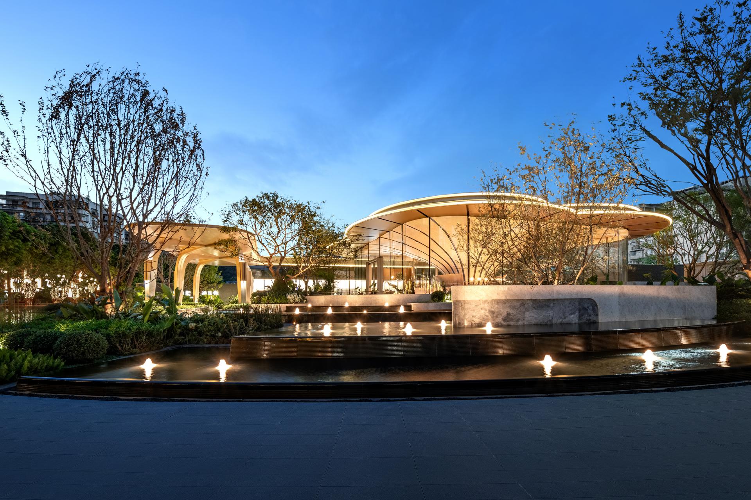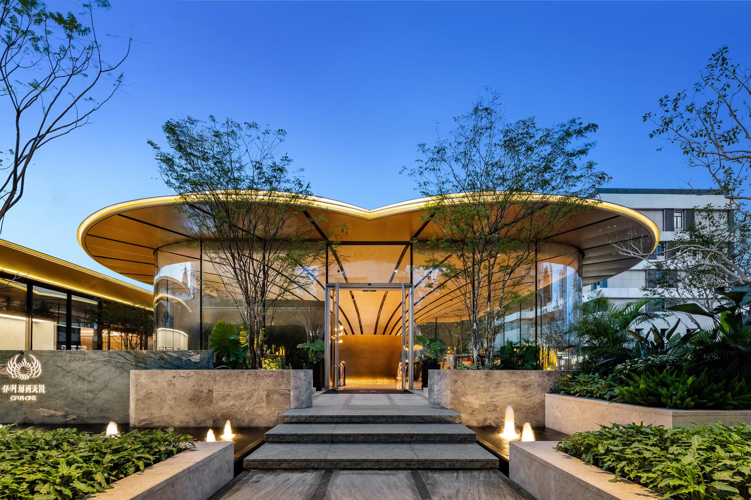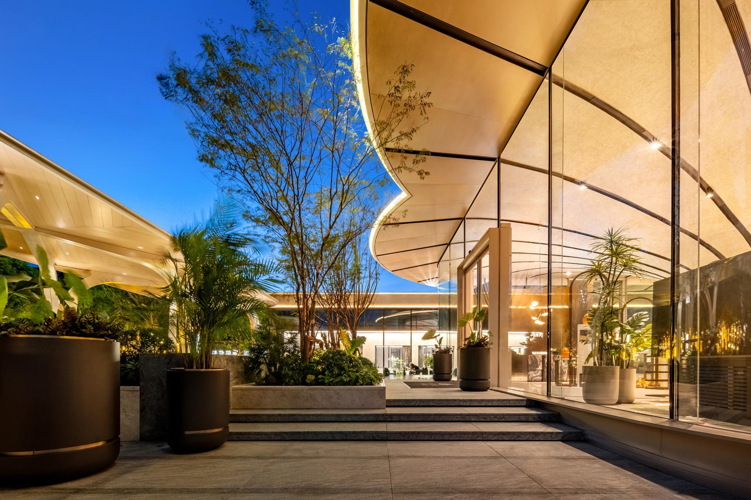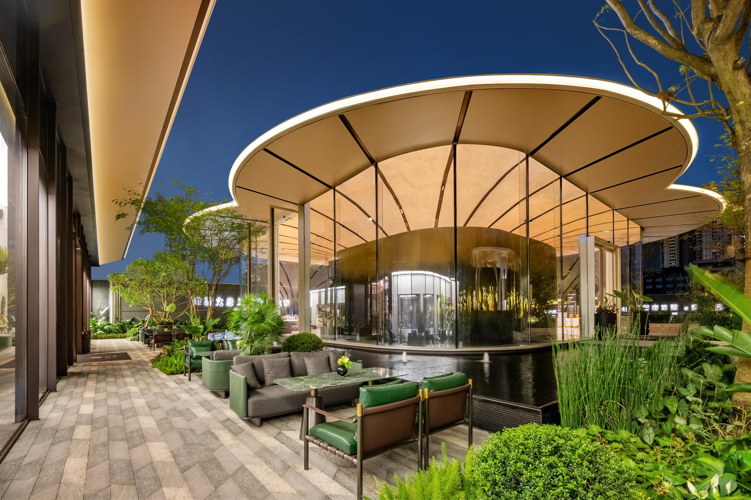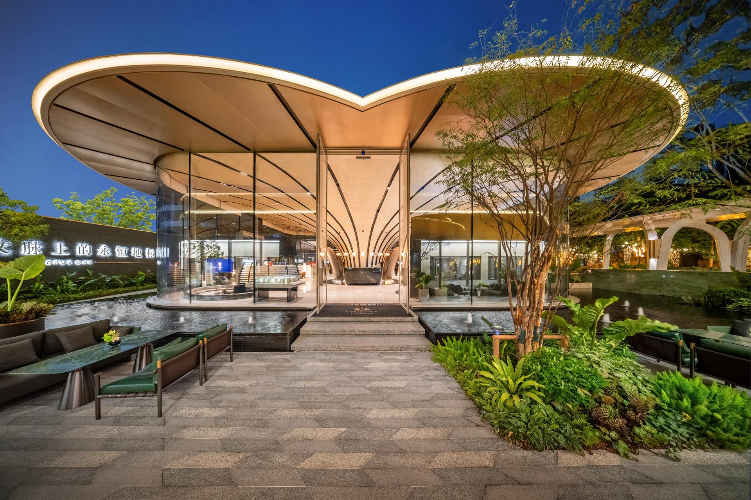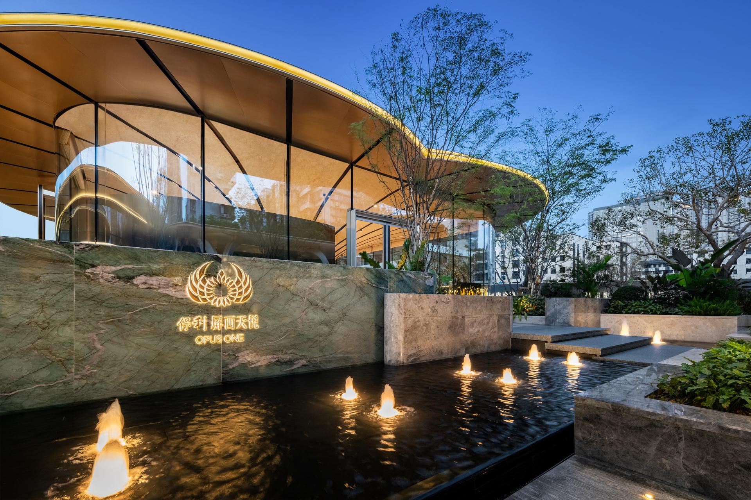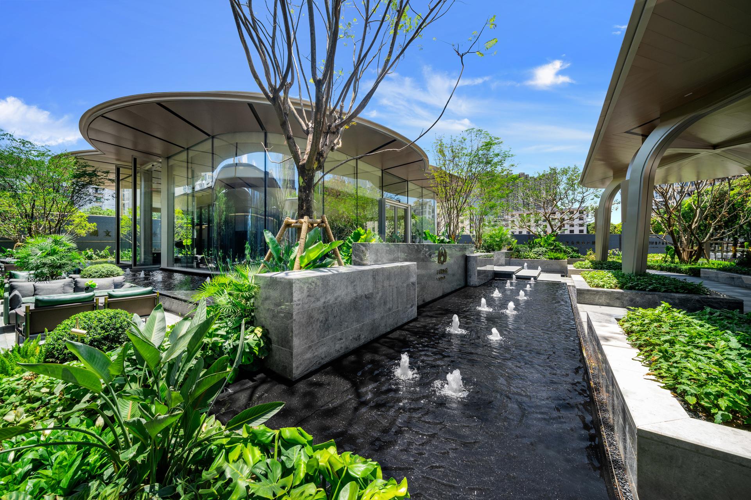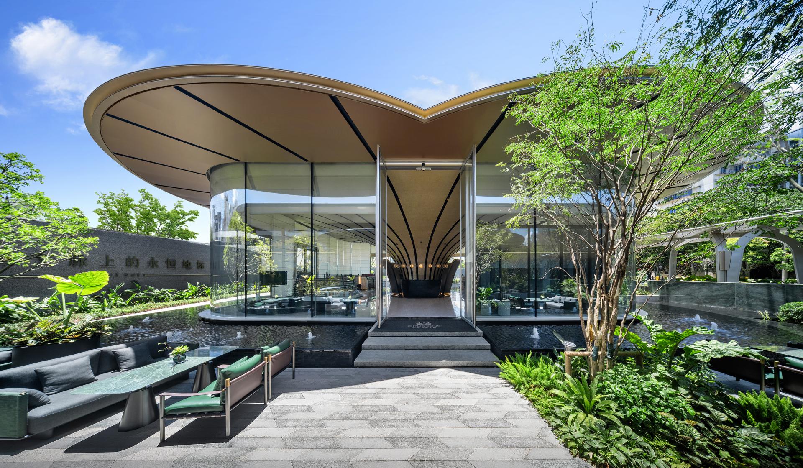2025 | Professional

Fuzhou OPUS ONE
Entrant Company
Zhubo Design Co., Ltd.
Category
Architectural Design - Residential
Client's Name
Poly Estate
Country / Region
China
Fuzhou OPUS ONE assimilates the essence of traditional culture of Fuzhou in its design. It seeks inspiration from the saddle-wall and upturned eaves with local characteristics, and combines with the exquisite lines of modern architecture to create an architectural style that is both classic and modern. It is designed to create a serene living space amidst the bustle of the city. The buildings are strategically positioned to create different-sized communal spaces within the community, providing residents with a private and exclusive living experience.
The display center features simple geometric volumes, with light-colored and warm materials used to create a sense of visual transparency and sophistication. The front landscape progresses layer by layer, creating a multi-layered visual experience. Walking through it, people experience the comfort of harmony between man and nature. The tree-like structure and the transparent building facade eliminates the boundary between indoor and outdoor Spaces, and the architecture and nature blend with each other and complement each other.
The buildings of Fuzhou OPUS ONE adopts a clean and concise line language, paired with classic luxury aesthetic color schemes, standing out from the numerous cold toned residential groups in the city. The facade color and material inspiration come from luxury brands, with warm gray stone, champagne aluminum panels, and deep coffee matte metal that exude a timeless classic beauty, showcasing a low-key and luxurious temperament.
Credits
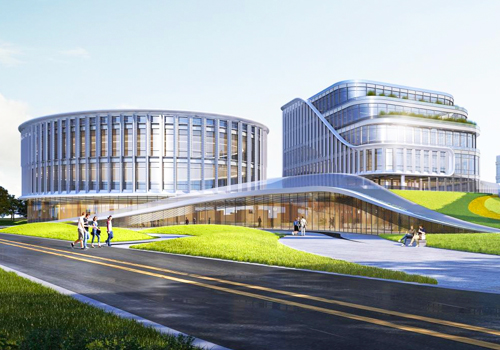
Entrant Company
SDAD (3rd Branch)
Category
Architectural Design - Healthcare


Entrant Company
Aedas
Category
Architectural Design - Hotels & Resorts

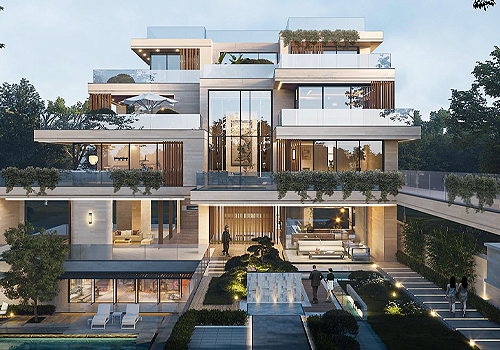
Entrant Company
Hebei Top Architectural Design Co., Ltd.
Category
Architectural Design - Residential


Entrant Company
LIFEVIBE
Category
Product Design - Personal Care

