2020 | Professional
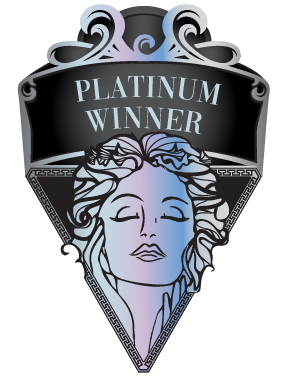
Shuyang Art Museum
Entrant Company
The Architectural Design & Research Institute of Zhejiang University Co., Ltd.
Category
Architectural Design - Cultural
Client's Name
Jiangsu Shuyang New City Science and Education Investment Management Co., Ltd.
Country / Region
China
The concept of architecture abstracts the most fundamental three colors, black, white and red of Chinese calligraphy from rice-paper, brush-pen, seal and creates a pure space experience with pure colors. The design responds to changes of the ideological and practical work, the light and heavy, and the opening and closing in the calligraphy through controlling the size of the building, the space, the contrast of the materials and so on.
The largest exhibition hall along the street has the red-bricked exterior wall, like a condensed seal printed on the elegant scroll of ink and wash. The way of cutting the corner through the arc surface strengthens the iconic character of the building along the street, forming a unique lasting appeal.
The ink volume and angle are cut and painted with dark grey fluorocarbon paint, and the wall presents a subtle color change in the blue sky, such as the giant stone, such as the ink block, with a simple and profound texture. At the bottom of the body, the rounded corners are processed to show the sense of gravity in calligraphy.
The white volume selects prefabricated concrete hanging board, and the surface is treated with vertical chisel, such as rice-paper, which formed delightful contrast to the smooth and fine ink surface. The bottom of the body is overhanging to show a floating state, reflecting the spirit of detachment in calligraphy.
The tranquil water in the entrance is set up to keep off the noise of the outside world, and the visitors are introduced into the gallery by a bridge on the surface of the water. The continuous transition of space makes the visitors compose the mind quickly before entering the exhibition hall.
All the exhibition halls are open space without columns. Glass corridor connects the exhibition halls, in order to facilitate continuous exhibition.
There is a gray space in the way that the volume of the body is dug in introverted manner, and the outdoor space can be extended into the indoor rest area. The tourists can enjoy the interesting space experience during the visit.
Credits
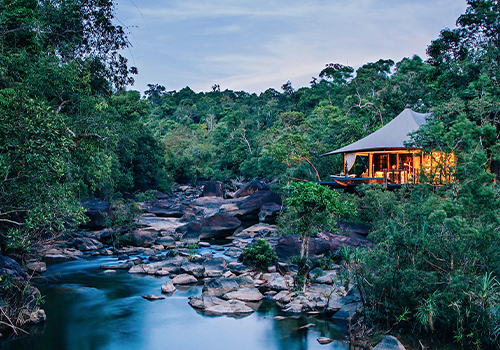
Entrant Company
BENSLEY
Category
Architectural Design - Hospitality

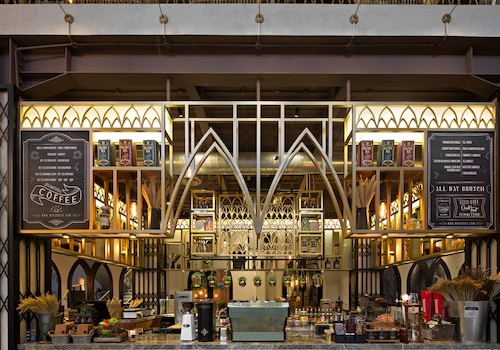
Entrant Company
IOOR Studio
Category
Interior Design - Restaurants

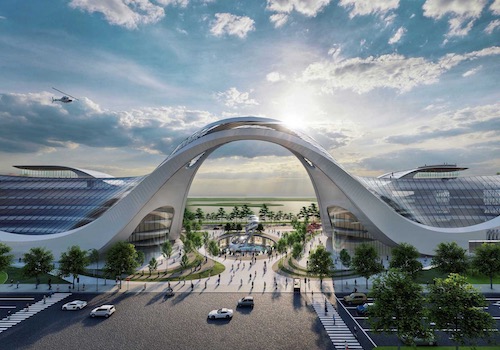
Entrant Company
Ivy Architectural Design Firm co., LTD. (Shanghai)
Category
Architectural Design - Conceptual

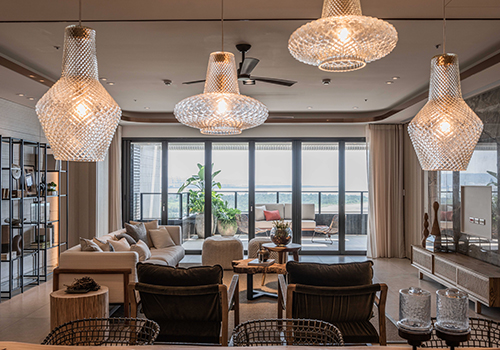
Entrant Company
E HO Workshop
Category
Interior Design - Other Interior Design









