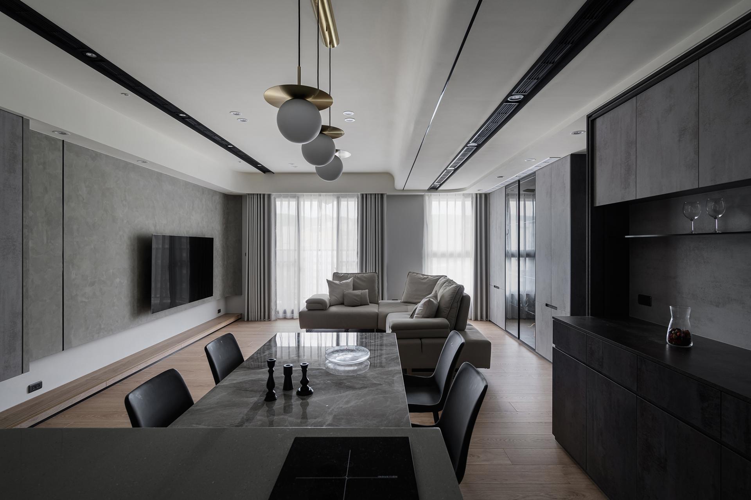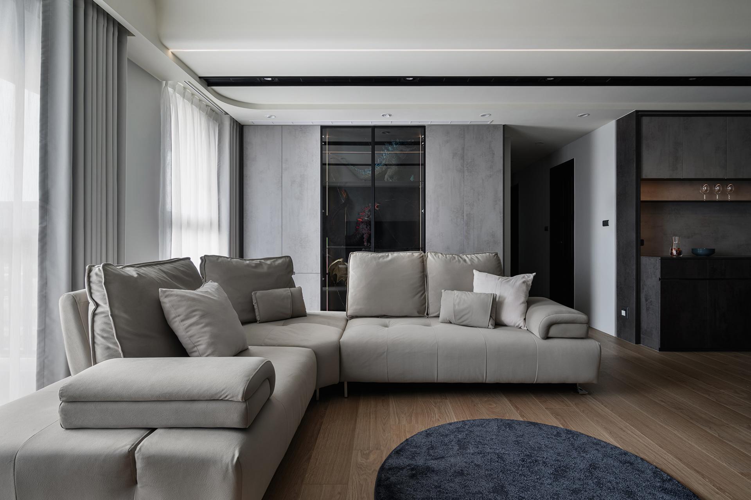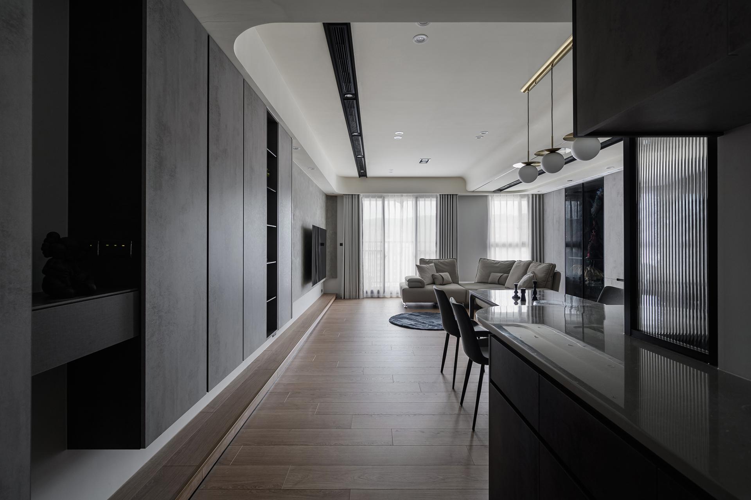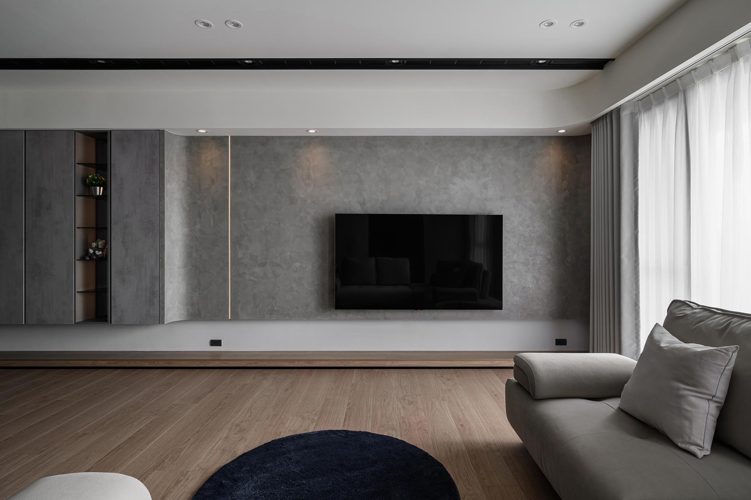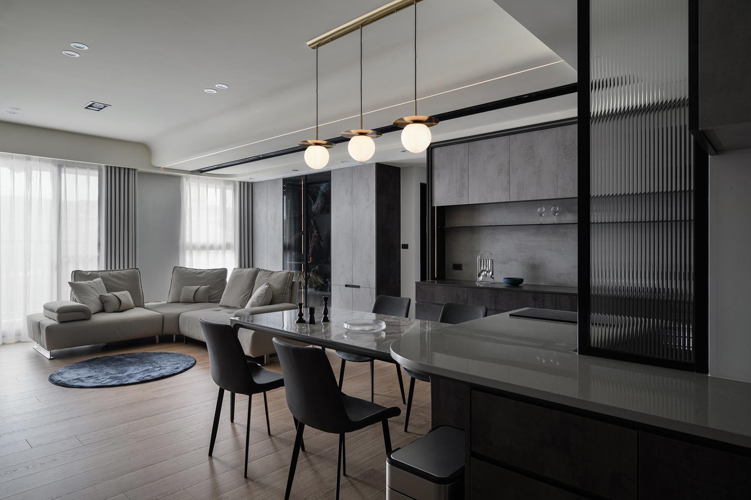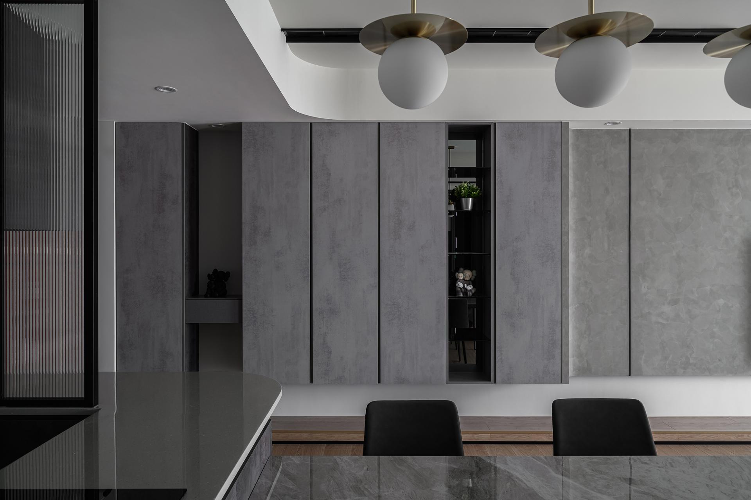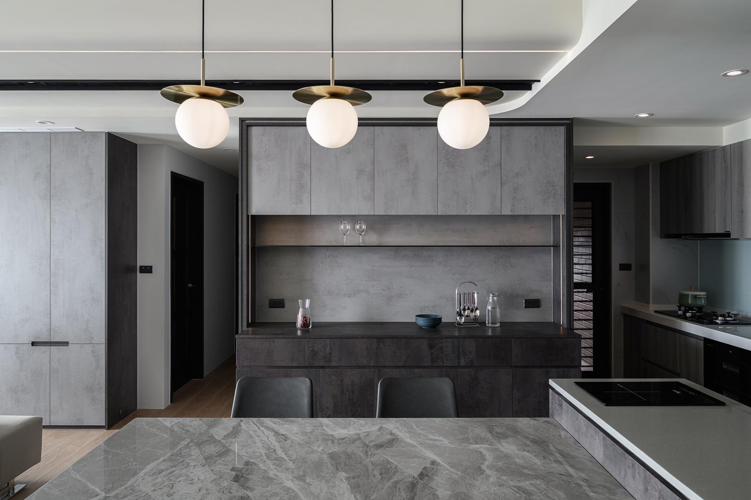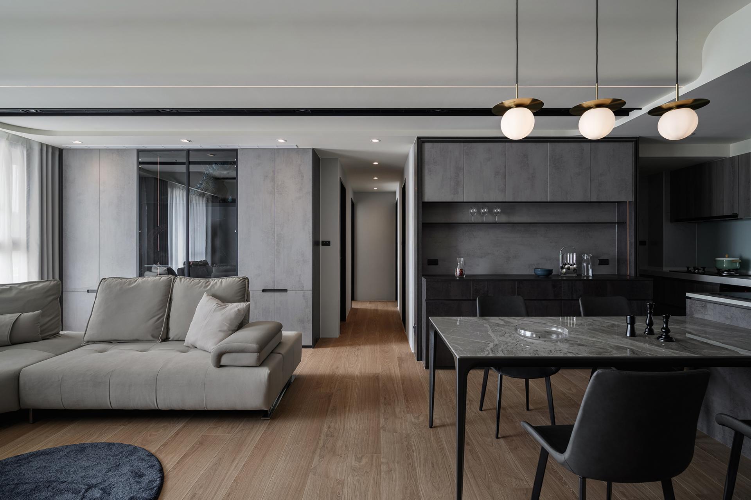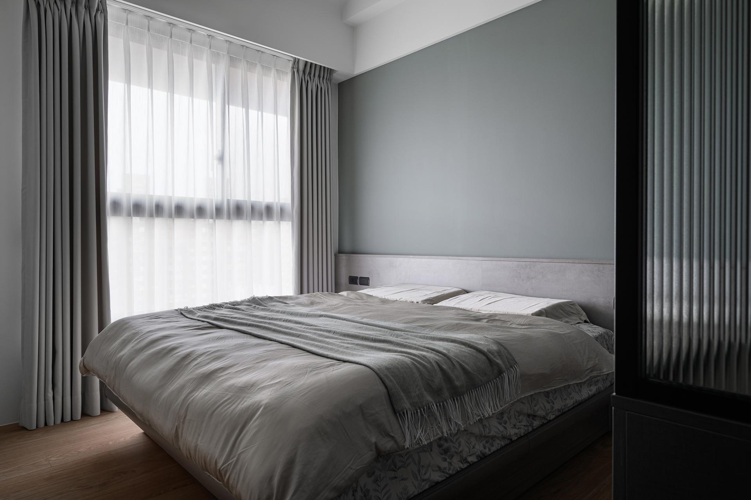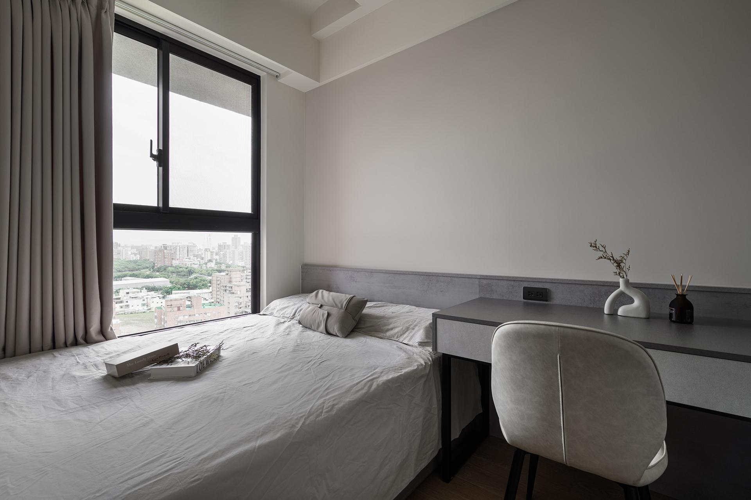2025 | Professional

Inked Layers
Entrant Company
ESAN INTERIOR DESIGN
Category
Interior Design - Residential
Client's Name
Country / Region
Taiwan
This project focuses on the planning of a private residence. The homeowner desires a mysterious atmosphere; consequently, the designer has selected dark tones and various materials, complemented by soft lighting to create an engaging interplay of light and shadow. The designer has also prioritized the comfort and safety of the children in the home by implementing an open layout, which fosters a sense of spaciousness while allowing the homeowner to maintain visual contact with the children. This design consideration ensures that any emergencies can be addressed promptly.
In contemporary urban environments, characterized by their bustling pace and inherent stress, this project endeavors to establish a tranquil, relaxing, and harmonious living space for its occupants. To evoke the desired aura of mystery, the designer has opted for a dark gray color palette and has skillfully integrated a variety of materials, thereby creating an elegant atmosphere enriched by warm lighting. Furthermore, a diverse selection of cabinet configurations has been implemented to provide ample and flexible storage solutions that cater to the residents' organizational requirements.
The designer has skillfully integrated rounded corners into the ceiling, effectively softening the visual impact of the sharper straight lines and mitigating the spatial pressure imposed by the beams and columns. The overall design emphasizes individuality, primarily utilizing dark tones as the central theme. Furthermore, it incorporates a diverse range of materials, including stone, metal, and aluminum light strips. Through meticulous craftsmanship, all elements are cohesively integrated, creating a rich sense of layering and a distinctive spiritual experience for the residents.
This project exemplifies an open planning layout that increases the perception of space within a limited area and facilitates more efficient circulation. It enhances both flexibility and utility, while also promoting communication and interaction among family members. This design allows the homeowner to engage in cooking or other tasks without sacrificing emotional connections with their family. Furthermore, the designer took into consideration the presence of children in the household; as such, the entire residence features handle-free cabinets that mitigate the risk of injury from collisions, thereby improving overall safety.
Credits

Entrant Company
江西金叠利包装有限公司
Category
Packaging Design - Cosmetics & Fragrance


Entrant Company
LANSONG DESIGN GROUP
Category
Landscape Design - Residential Landscape

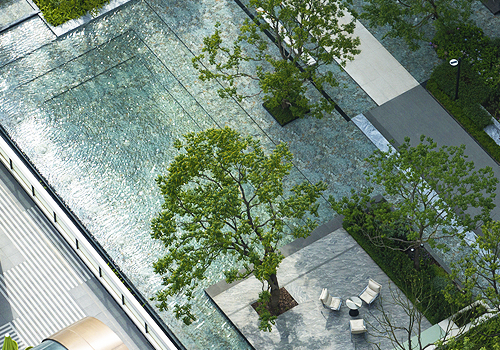
Entrant Company
Guangzhou GVL International Planning & Design Co.,Ltd.
Category
Landscape Design - Residential Landscape


Entrant Company
Sichuan Yuhexiang Jewelry Co., Ltd.
Category
Fashion Design - Jewelry

