2020 | Professional
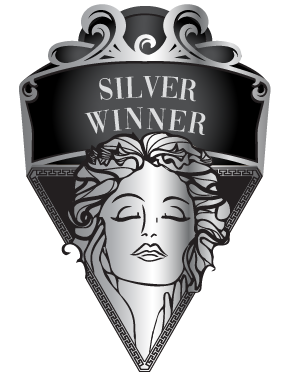
Cloud’s Ebb, Mountain’s Flow
Entrant Company
Yu [ i ] Design
Category
Interior Design - Residential
Client's Name
Country / Region
Taiwan
The beautiful mountain scenery draws people's attention. Removing the partition wall and merging the two spaces into one and connecting windows on the two sides to form a massive window allows a large amount of light and outdoor scenery into the house. As for the layout design, the two ends of the space were planned as private areas, and the center the public, so that when passing through each area, one will be able to see an exquisite scenery. Lines, geometry, and other elements illustrate the space, and in order to give it a center of gravity and a rich atmosphere, the designer utilized black granite to connect this focal point. The meandering surface of the black granite not only gives people a sense of flow but also interacts with the landscape outside the window, so that the distant mountain landscape seems to be included in the space, forming a Shan Shui painting, giving people inside a comfort as if they were in nature. The removal of the partition wall merges the two spaces into one and integrates the massive windows, allowing large amounts of light to flow into the house through them and people to enjoy the expansive scenery outdoors. The meandering black granite surface not only gives people a sense of flow but also echoes the scenery outside the window so that the distant mountain landscape seems to be included in the space, forming a Shan Shui painting. After thinking about the design layer by layer, the two ends of the space were planned to be the private areas, and the center public. Every time one passes through a space or turn around a corner, beautiful sceneries are there to behold.
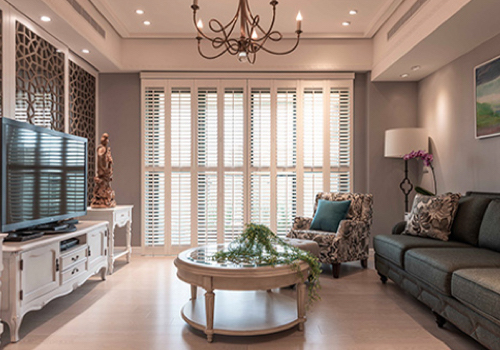
Entrant Company
Door Space Design
Category
Interior Design - Residential

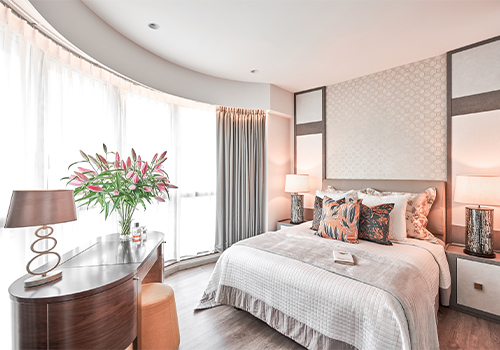
Entrant Company
Prestige Global Designs
Category
Interior Design - Living Spaces

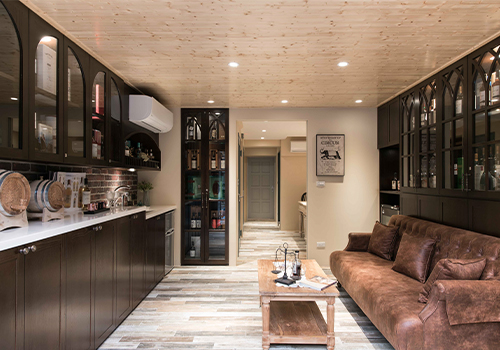
Entrant Company
AVEN Interior Design
Category
Interior Design - Residential

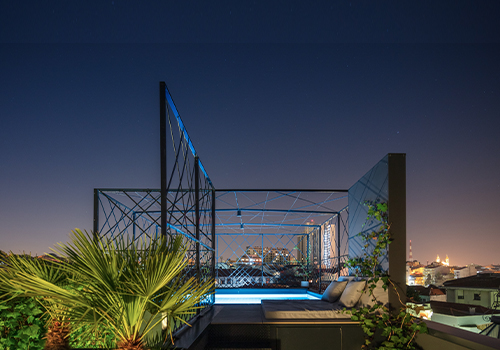
Entrant Company
Oggo Studio Architects
Category
Architectural Design - Renovation








