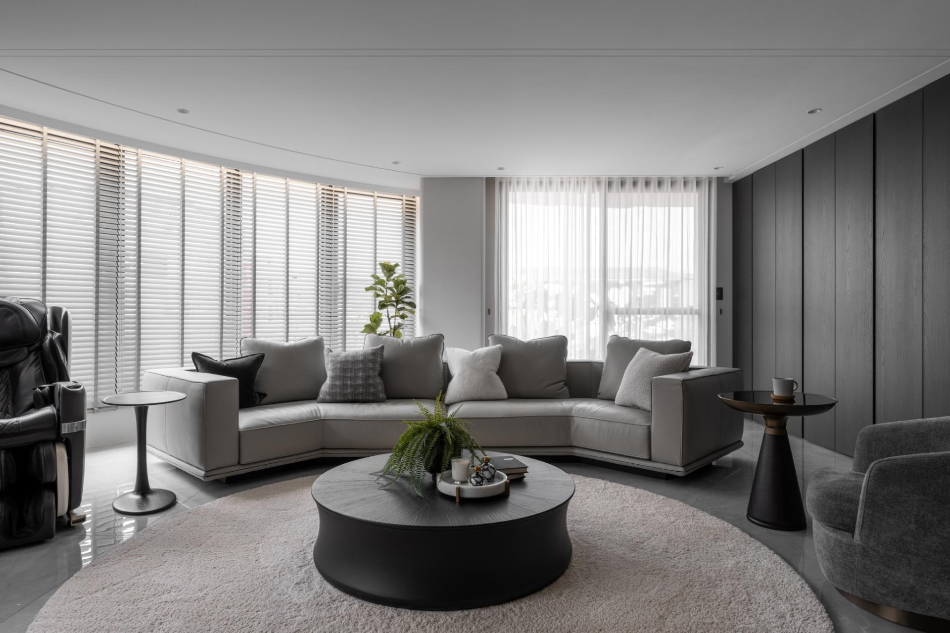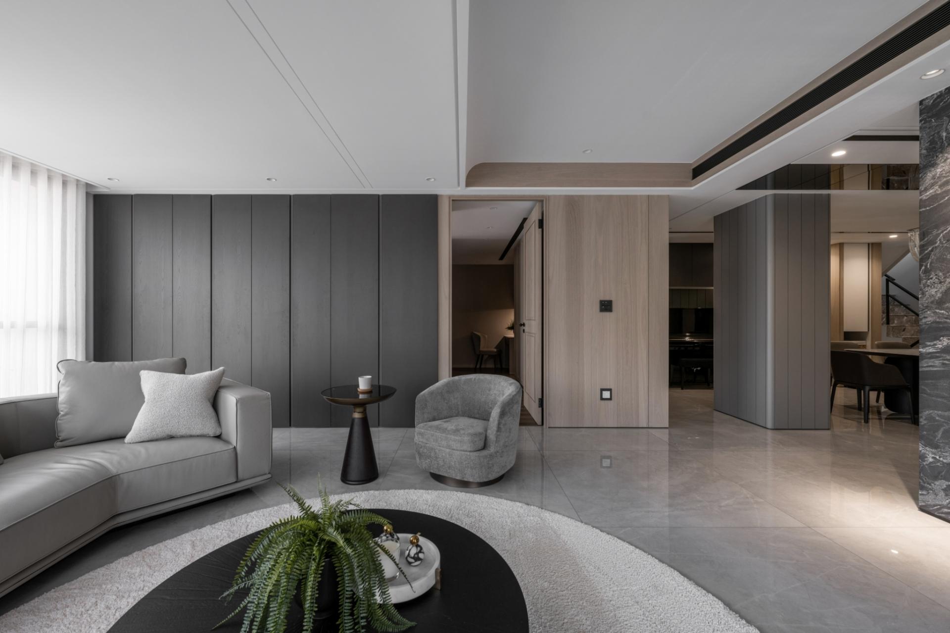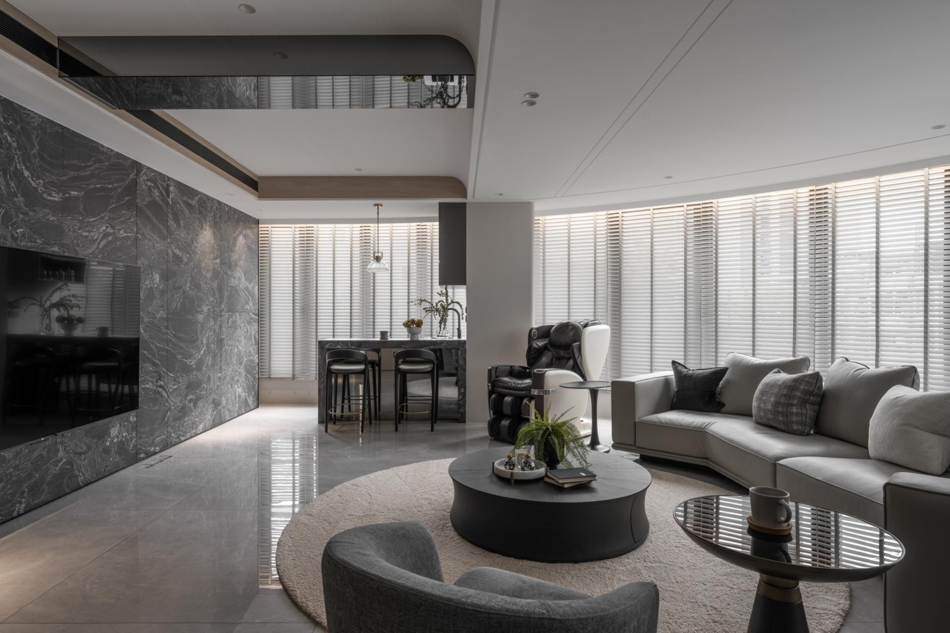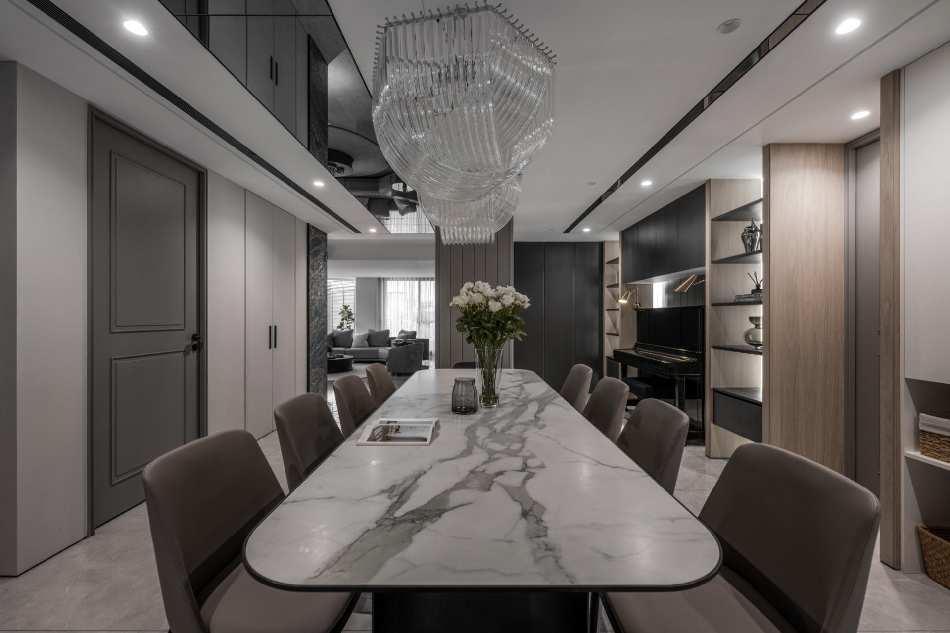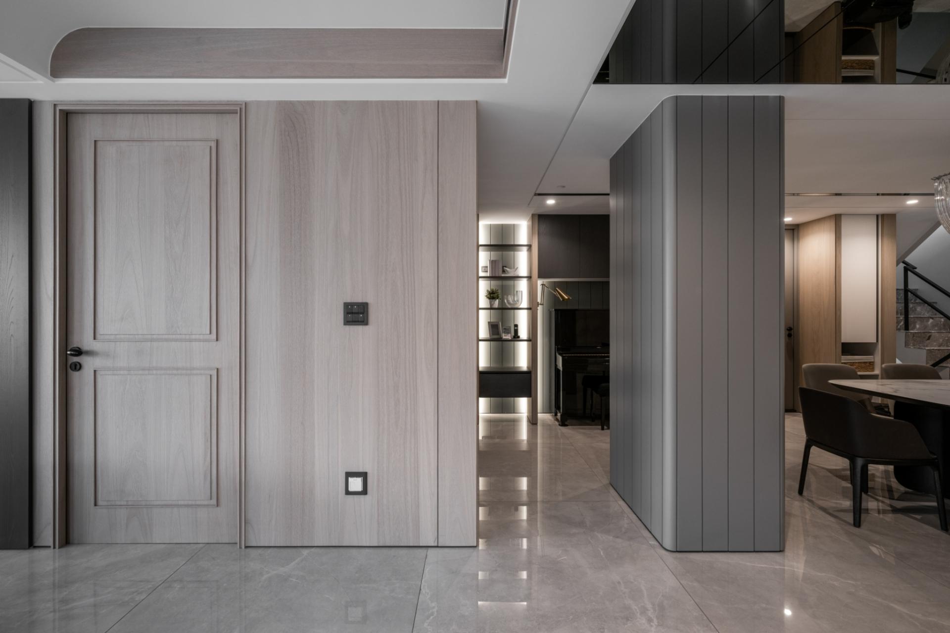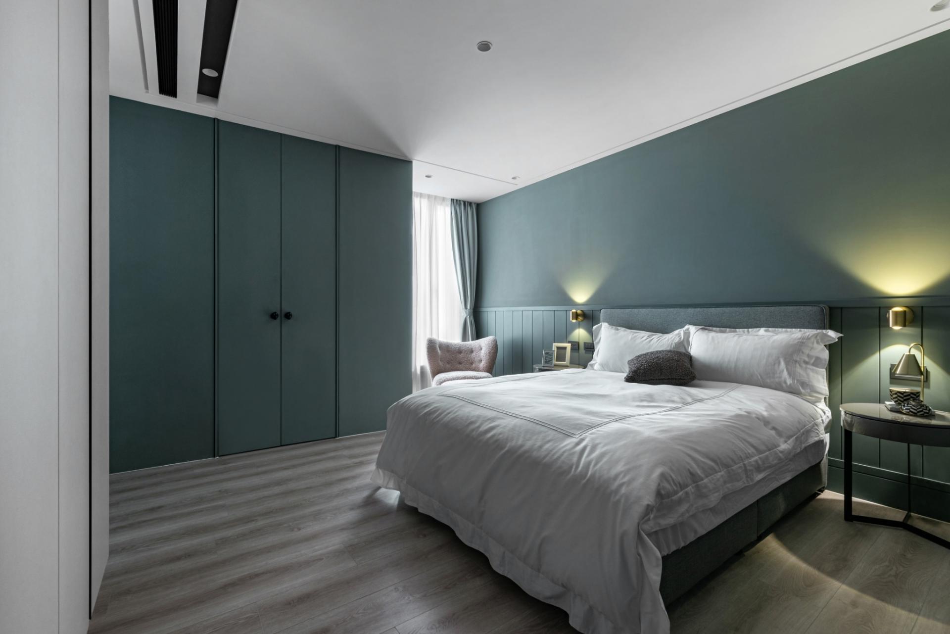2025 | Professional

Waltz of Light
Entrant Company
YB interior Decoration Co., Ltd.
Category
Interior Design - Residential
Client's Name
Country / Region
This renovation plan details the transformation of an aging residence through significant layout reconfiguration. The project team incorporated features such as lowered piping and elevator installation, addressing inefficient spatial use and creating a barrier-free living environment for the homeowner. To update the outdated aesthetic, the team selected restrained neutral colors, along with elegant marble and wood textures. This strategic choice established a refined tone throughout the space, resulting in a classic and timeless appearance that enhances the home's overall appeal while prioritizing functionality and accessibility.
Considering the house's age of 36 years, several issues have arisen, including outdated plumbing, water leaks, dampness, inadequate airflow in hallways, excessive compartmentalization, and poorly lit rooms. Many existing facilities no longer accommodate the homeowner's needs. In response, the team decided to overhaul the plumbing system to improve water resistance and simplify maintenance. The original layout was reconfigured to optimize space utilization, promoting a more flexible living environment. Additionally, an elevator was incorporated to enhance comfort and accessibility for the homeowner.
To create a timeless home that endures, this project emphasizes key design themes: light, understated luxury, durable furniture, an open layout, smooth circulation, and multifunctionality. The living room and bar area are seamlessly integrated into an expansive public space, while the dining area features a diagonal design without partitions to maximize natural light. The living room furniture is primarily rounded and soft, eliminating sharp corners and fostering a harmonious family atmosphere. This thoughtful approach ensures a welcoming environment that balances elegance with practicality.
Due to the challenges of limited living space and evolving demands, our team recognizes modern homeowners' sophisticated expectations for their residences. At the outset of the design process, we conducted multiple assessments to understand the homeowner's requirements and lifestyle preferences. This involved systematically rearranging the layout to mitigate the abundance of dark rooms in the original residence. Also, we installed a multi-floor elevator to create a convenient, barrier-free environment and designed a dual-purpose table to meet diverse usage needs. This comprehensive approach ensured a functional and comfortable living space.
Credits

Entrant Company
Manav Sachdev Design Studio
Category
Packaging Design - Baby & Children

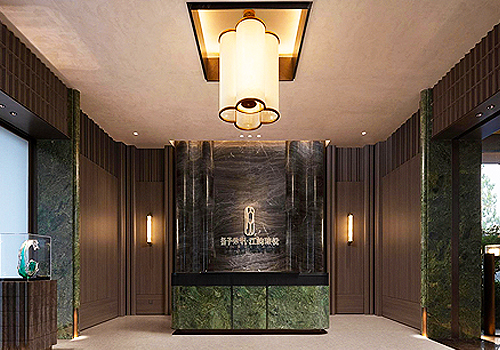
Entrant Company
MAUDEA Design (Shanghai) Interior Architects Ltd.
Category
Interior Design - Commercial


Entrant Company
LING YUE DESIGN
Category
Interior Design - Luxury (NEW)


Entrant Company
Design of Century Architecture Co., Ltd.
Category
Interior Design - Exhibits, Pavilions & Exhibitions


