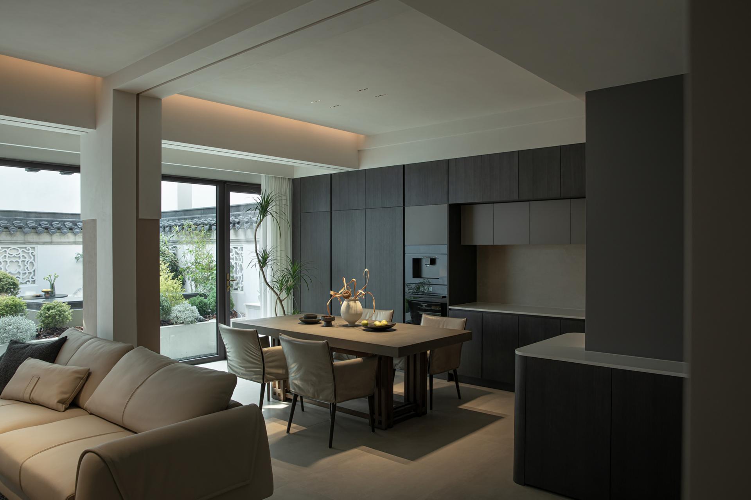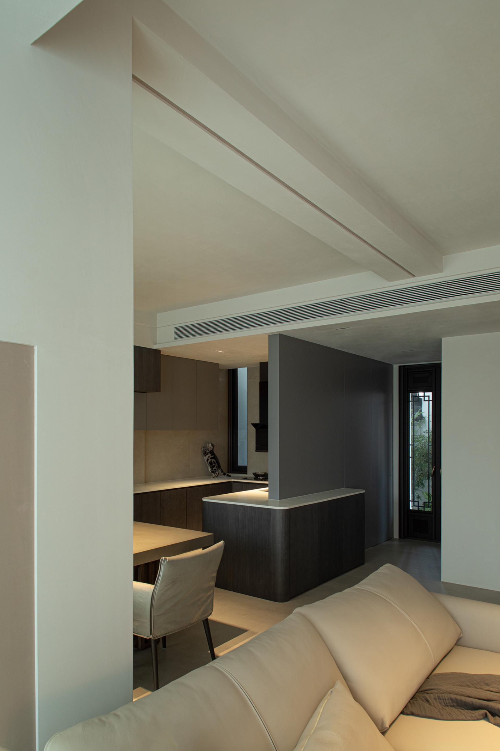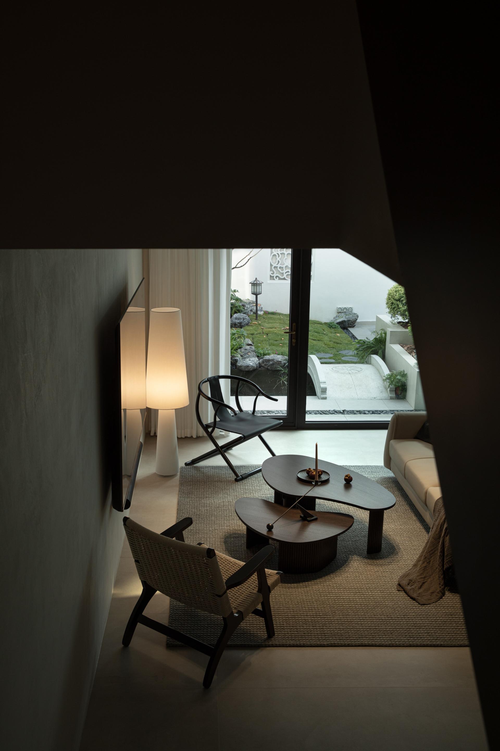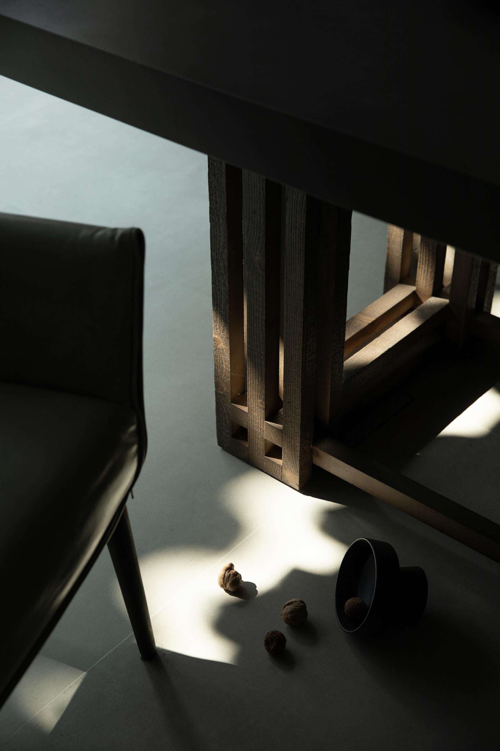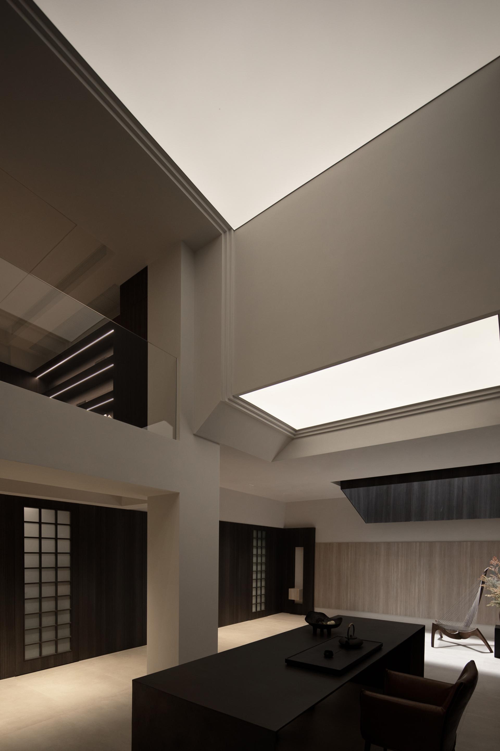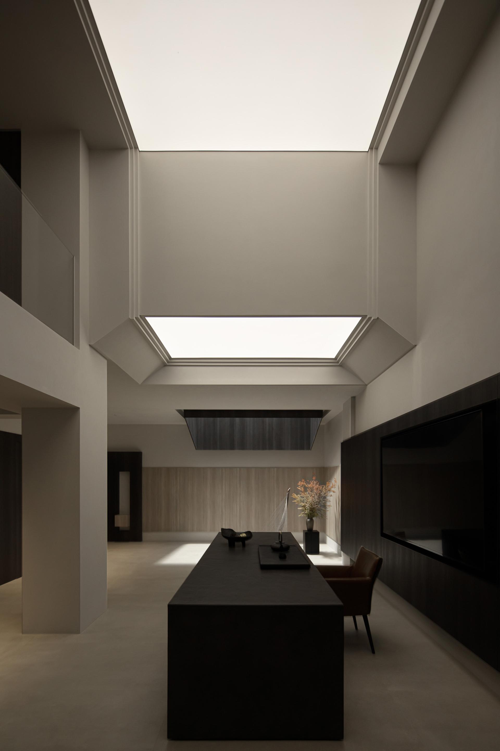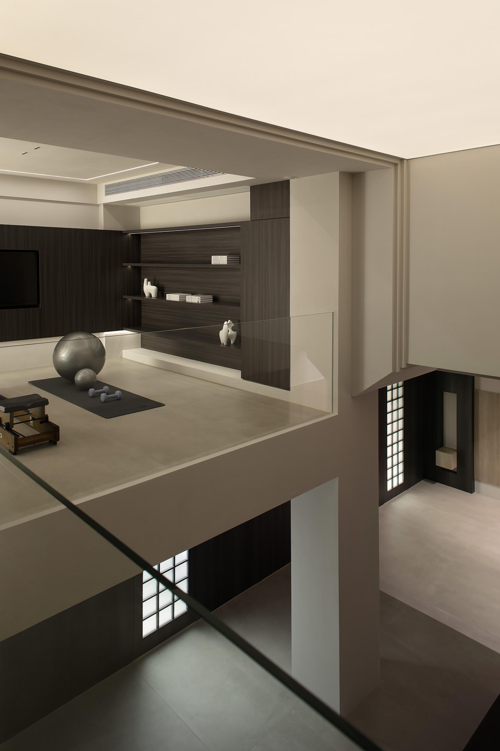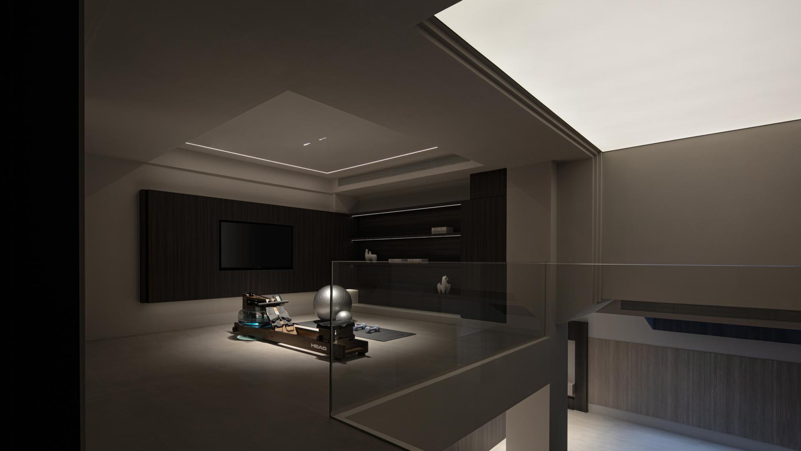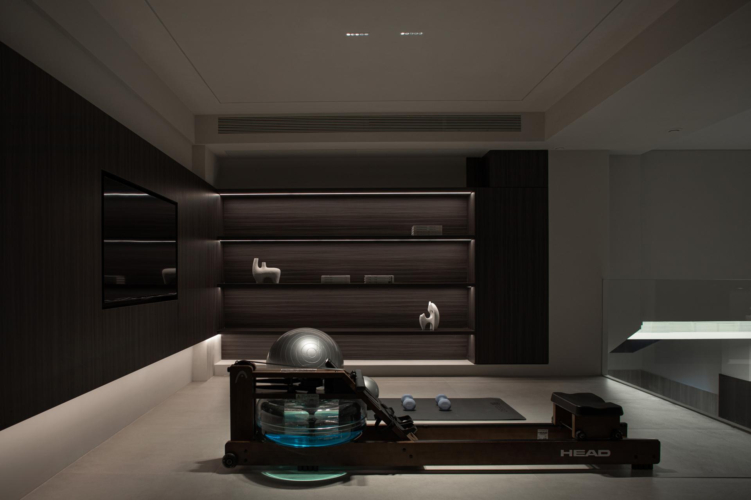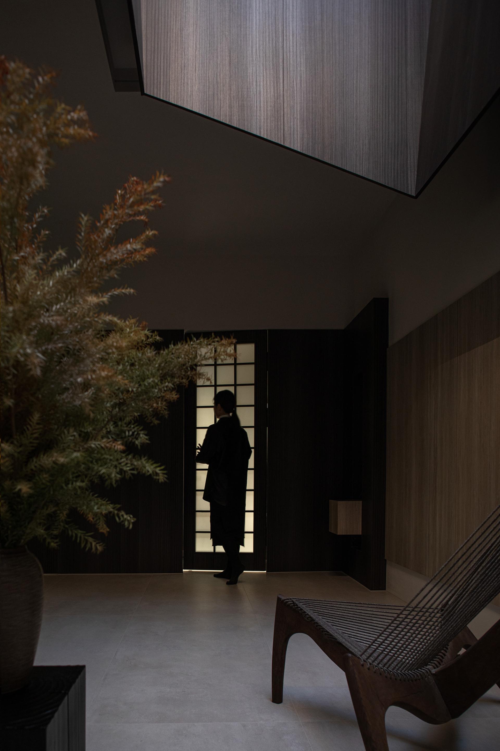2025 | Professional

The interior is clear and quiet, the scenery enters realm.
Entrant Company
YIZE DESIGN
Category
Interior Design - Residential
Client's Name
Country / Region
China
The project is located in the villa in Liangzhu, Hangzhou, with flowing light and shadows, whirling shadows of trees, and abundant natural ecology everywhere you look.
The owner chose to use this place as a new starting point for a better life. Designer was invited to participate in the planning and design of the mansion. They used the relationship wabi-sabi combined with minimalist techniques to reshape the relationship between people and space to restore the courtyard to the greatest extent in line with the architectural form. landscape, and at the same time, the religious lifestyle and the owner's psychological appeal are applied to the Chicago interior design to create a tranquil and ideal residence.
Each scene constantly switches roles in daily life, and with the transition of space, it is more suitable for living needs. The space on the first floor is mainly "interactive", covering functions such as leisure, meeting guests, dining, and socializing; downwards are the living areas on the first and second floors below, and upwards lead to the private areas on the second and third floors.
Based on the dismantling analysis of the architectural form, the designer opened up the redundant non-load-bearing walls and improved the permeability of the space. The scale of the living room extends towards the courtyard, which solves the problem of poor lighting due to the large eaves of the original building. After optimization, large-area floor-to-ceiling windows introduce sunlight and courtyard scenery, making the connection between the interior and exterior closer, awakening deep inner memories from the visual perception level.
Credits
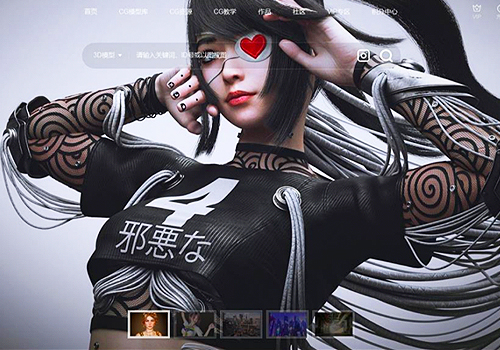
Entrant Company
Shenzhen DYSPACE Technology Co., Ltd.-Ma Linwen
Category
Conceptual Design - Technology

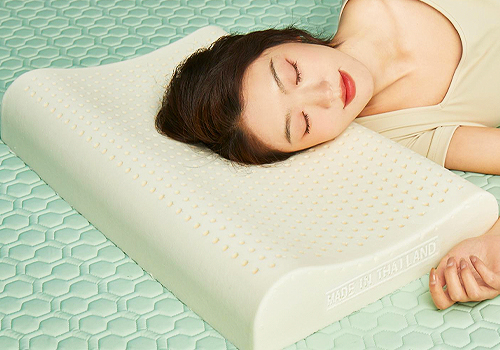
Entrant Company
Jiangsu JSY Latex Products Co., Ltd.
Category
Furniture Design - Bedding

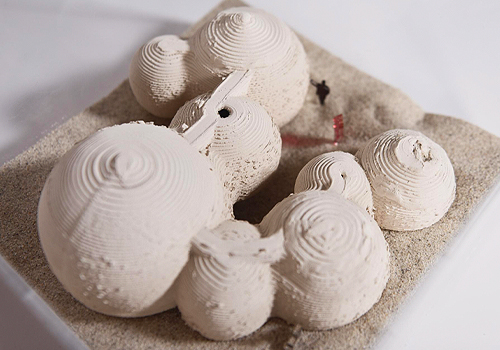
Entrant Company
Pei Studio
Category
Conceptual Design - 3D Printed

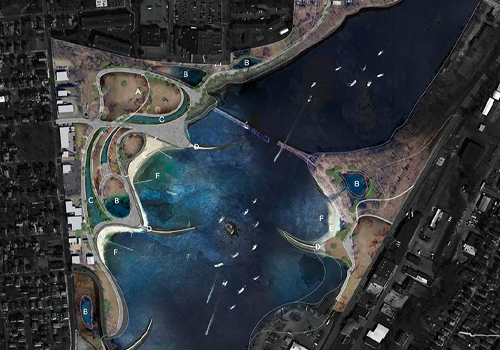
Entrant Company
Chenjie Zhang
Category
Landscape Design - Sustainable Development

