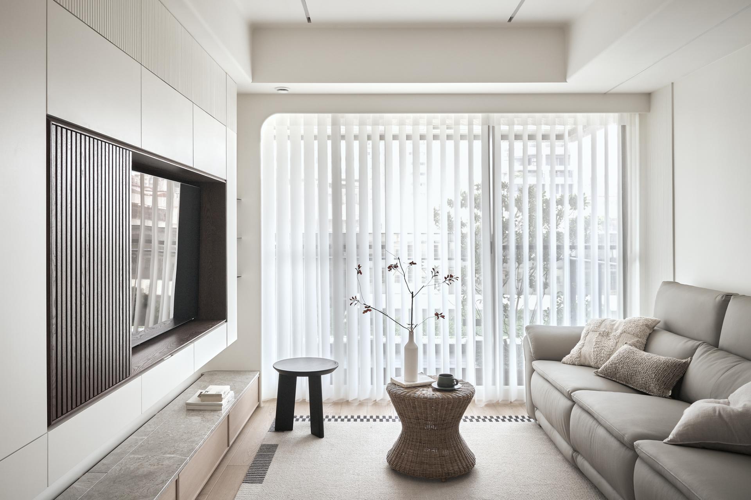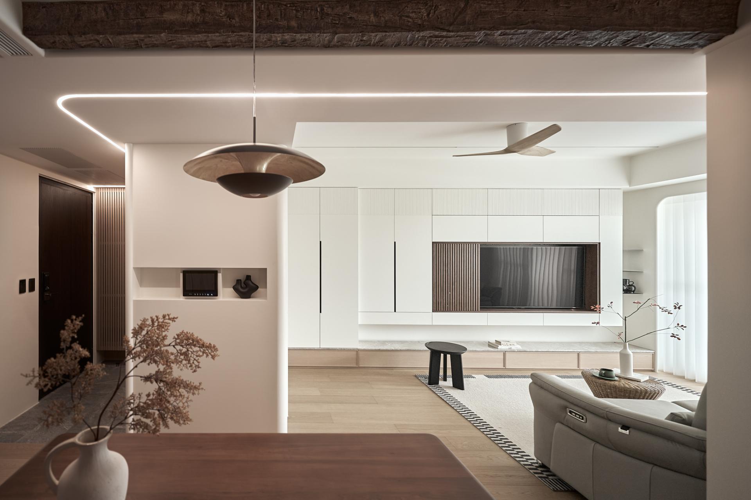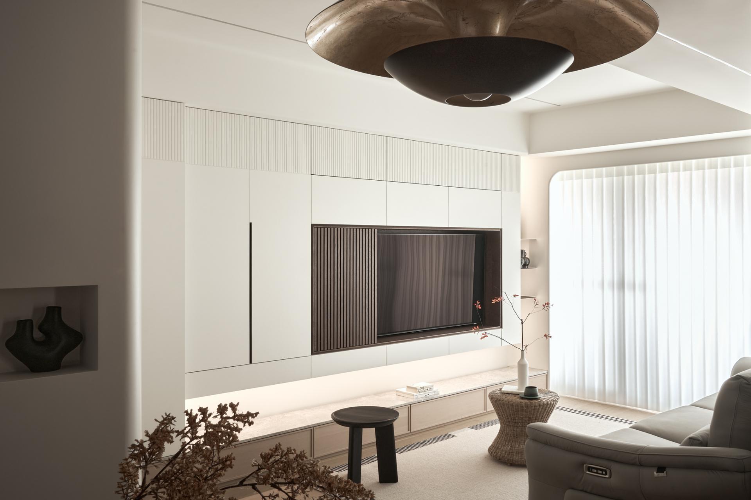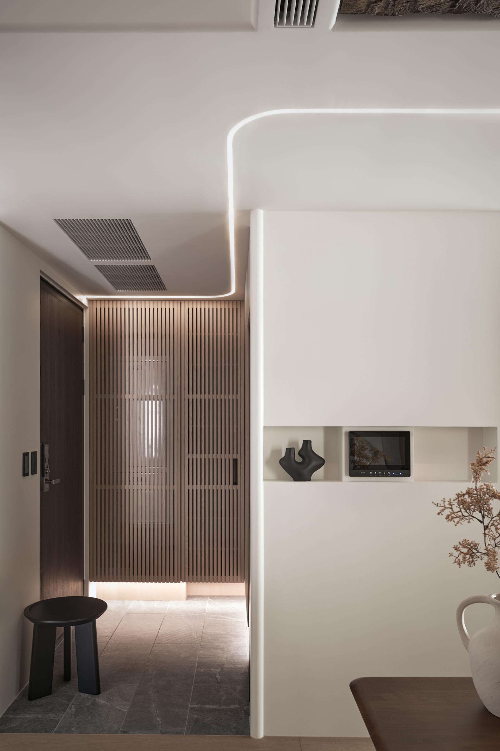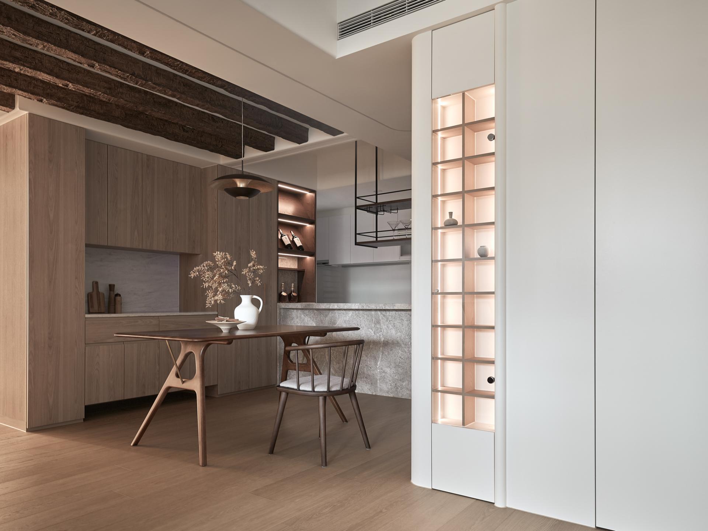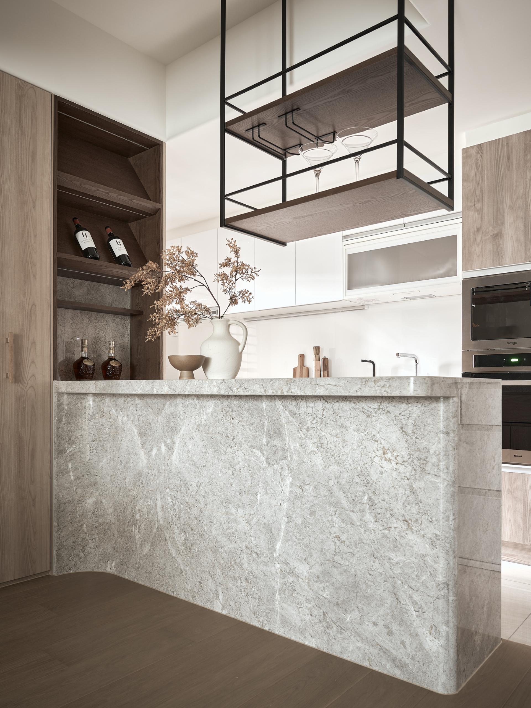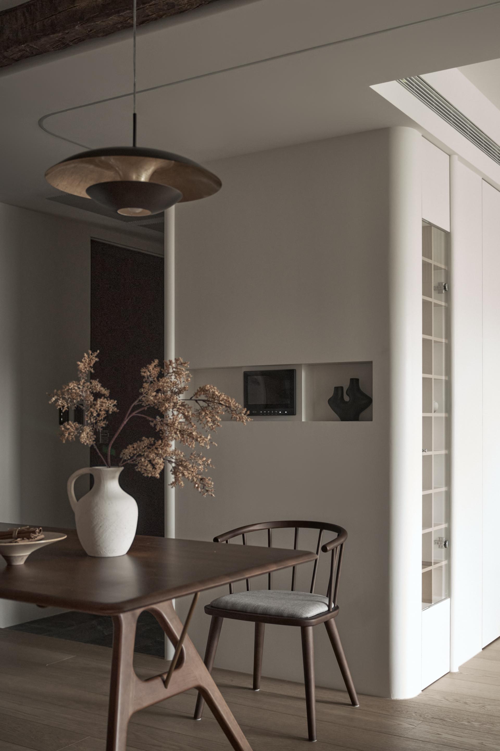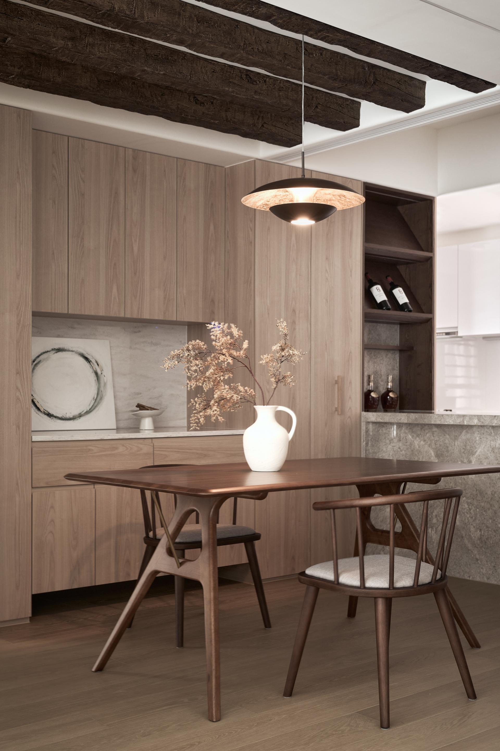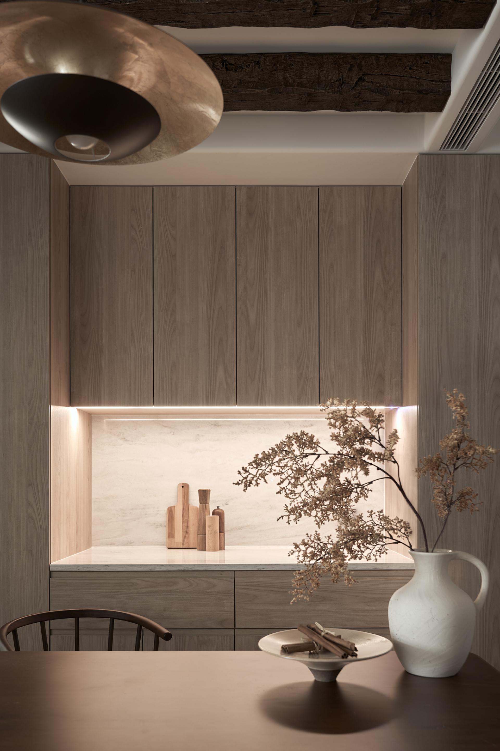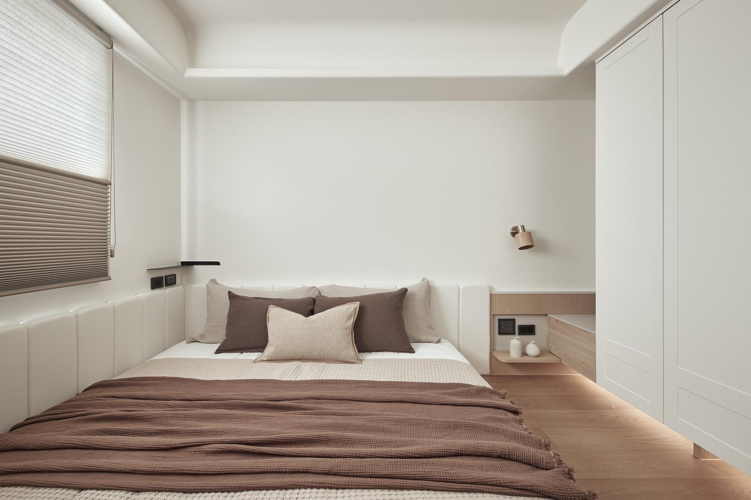2025 | Professional

Moments, Slowly Savored
Entrant Company
GH DESIGN Co., Ltd.
Category
Interior Design - Residential
Client's Name
Country / Region
Taiwan
This residential design project beautifully caters to the unique needs of the homeowner. The design team took a thoughtful approach, reimagining the original layout of 4 bedrooms, 1 living room, and 2 bathrooms, transforming it into a more functional arrangement of 3 bedrooms, 2 expansive living rooms, and 2 bathrooms. Emphasizing the homeowner's aesthetic preferences, the design seamlessly integrates a serene Japanese style with contemporary elements of understated luxury. Modern materials and innovative techniques were employed to elegantly weave wooden features throughout the space. This not only enhances the visual appeal but also evokes the warmth of the owner's childhood memories in an old house. The final result is a harmonious blend of retro charm and modern sophistication, creating a living environment that is both nostalgic and refreshingly current.
The design of this space is deeply influenced by the serene and refreshing essence of Japanese aesthetics. A carefully curated palette of colors and images is seamlessly blended into a crisp white foundation, resulting in a natural and harmonious atmosphere that promotes tranquility and comfort throughout the home. Thoughtfully designed with family in mind, the interiors reflect a child-friendly approach, featuring rounded corners on walls and furniture. This deliberate choice not only enhances safety for the owner’s two children by minimizing the risk of bumps and bruises but also contributes to a softer, more inviting ambiance, effectively softening any harsh lines and creating a warm, welcoming environment. Every detail is meticulously considered to ensure that both beauty and functionality coexist in perfect harmony.
As one steps into the foyer, their attention is immediately drawn to an elegant cabinet adorned with latticed sliding doors, gracefully positioned on one side. This intriguing feature not only conceals the electrical distribution box but also reflects the essence of Japanese design, characterized by its understated elegance and harmonious lines. Guiding visitors through the space are the thoughtfully placed strip lights embedded in the ceiling. These lights begin at the entrance and lead elegantly through the home, enhancing visibility while systematically directing foot traffic toward the dining and living areas.
Credits

Entrant Company
Hangzhou Intellihoo Household Goods Co., Ltd.
Category
Furniture Design - Baby & Kids

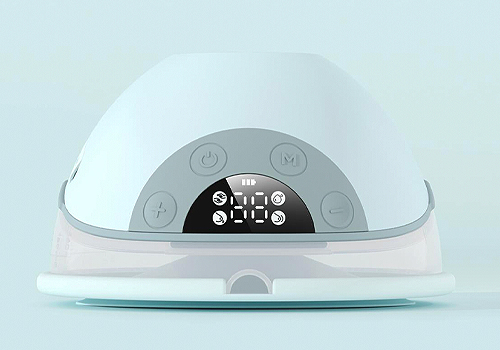
Entrant Company
Shenzhen Lute Jiacheng network technology Co., LTD
Category
Product Design - Pregnancy & Maternity

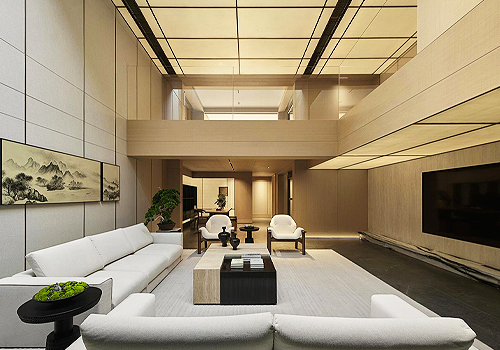
Entrant Company
YHDQ Design
Category
Interior Design - Residential


Entrant Company
Ningbo Borcci Integrated Kitchen Co.,Ltd.
Category
Interior Design - Living Spaces

