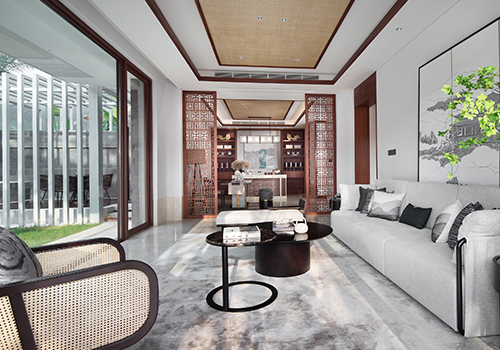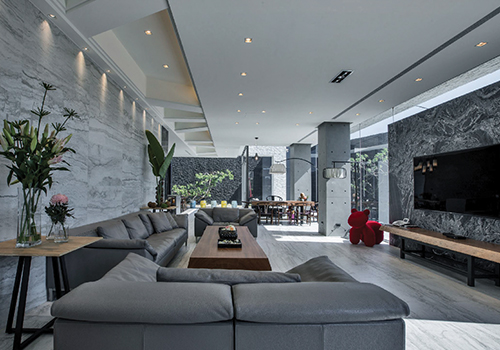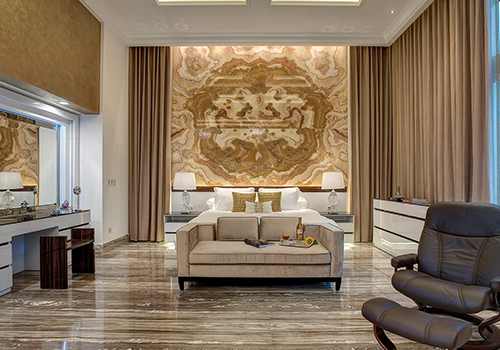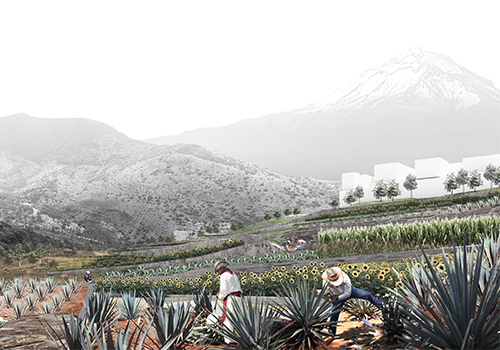2020 | Professional

Glowing Sunshine
Entrant Company
Sysdeng Interior Decoration Design Enterprise Co., Ltd.
Category
Interior Design - Residential
Client's Name
Country / Region
Taiwan
This project is altered from an office space that is a terrace house situated in the corner, and has no partition; bathroom or balcony. The original house has many pipelines problems, and considering the clients will be having a lot of guests and friends over, the designer starts with the flow of the space, and separate the public and private spaces properly. By changing the opening direction of the main door, it hides the flow that appears on the outside. Using the entrance area to define the office and the living space, it also serves a space for relaxation before entering the door. The door on the hallway that separates the public and private spaces, has a small swinging door for the cat. It creates an interesting and pet-friendly design of having a smaller door within the bigger door. The newly-built balcony utilizes the corner view to its fullest, bringing the natural light into the whole space. Transparent sliding doors are set in front of the island in the open kitchen. It can block the oil fume, without reducing the sense of permeability, and still being able to interact with the living room. With white;black and gray as the base tone, combined with warm hardwood veneer, it brings a homey feeling into the neat space.

Entrant Company
WAMI DESIGN
Category
Interior Design - Residential


Entrant Company
ZENDO Interior Design Studio
Category
Architectural Design - Residential


Entrant Company
Moreno interior
Category
Interior Design - Residential


Entrant Company
Qiwei Song
Category
Landscape Design - Urban Design










