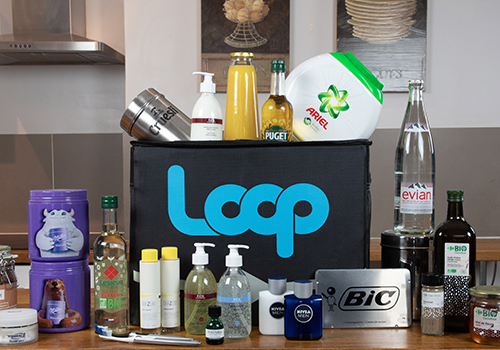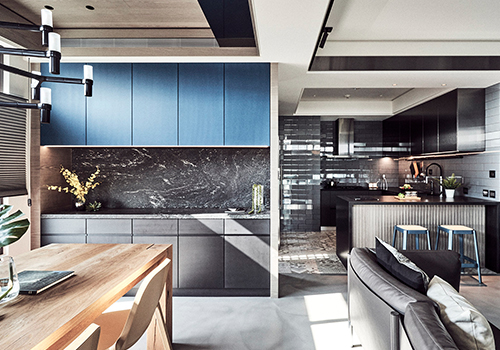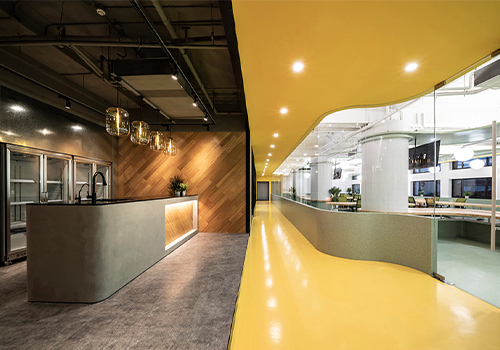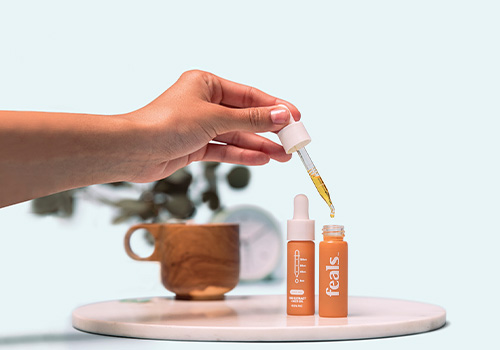2020 | Professional

Caramello di Moreno
Entrant Company
Moreno interior
Category
Interior Design - Residential
Client's Name
Mr Nehemia
Country / Region
Indonesia
Designed personally by Mr Eddy Kertawijaya, this 300 SQM penthouse belongs to a couple who wanted a practical, luxurious, secure and comfortable home that would feel like being inside a five-star hotel.
The penthouse comprises a vast living room that doubles as a dining and kitchen area, a spacious master bedroom suite, a study room, a guest room with adjacent bathroom, as well as a cleverly-designed storage room.
The owners requested specifically for hotel-like characteristics for their home, including luxury, convenience, security and comfort. The use of marble and onyx gives a feeling of opulence throughout the penthouse.
Painted in a color scheme that is reminiscent of a delicious food theme, a rich-in-style and elegant presentation is the dominating ambiance here. Caramel brown, golden honey and white vanilla combine to create a harmonious look.
The master bedroom is an L-shaped room which allows the area behind the bed to be adorned with a beautiful yellow onyx made by Bloomsbury. The room also features an open design that allows 70% of the floor area to be flooded by the natural rays of the sun, lending a sumptuous and comfortable feel.
A luxurious dining area boasts a Baccarat chandelier with a table top made of onyx, reinforcing the elegant and gleaming ambience of the room.
Security inside the penthouse is executed not only through the thoughtful placement of CCTV cameras, but also through the use of sensor-activated lights which provide comfort and security for the occupants, even in the dark. The furniture pieces have been carefully designed to reduce the risk of any accidents, with curved furniture sides and layout ensuring no sharp edges or corners.
This penthouse is replete with unique details and accents such as the mezzanine storage room that is equipped with an adjustable shelf to optimize the space within. In addition to the two private elevators, there are two Asian-Style Kitchens, a pantry furnished with a large island table and a marbled bathroom with a 4.5 meters tall ceiling for better air circulation.

Entrant Company
Loop
Category
Packaging Design - Sustainable


Entrant Company
Professional Group of Design
Category
Interior Design - Residential


Entrant Company
PRISM DESIGN CONSULTING SHANGHAI CO,.LTD
Category
Interior Design - Office


Entrant Company
Herman-Scheer
Category
Packaging Design - Health & Wellness




