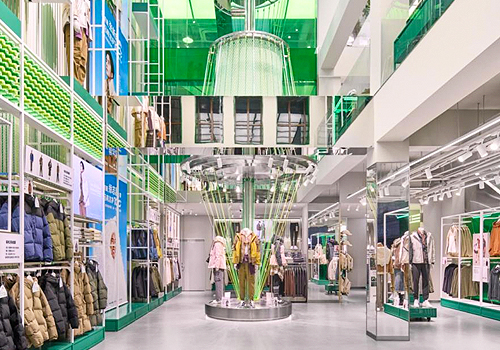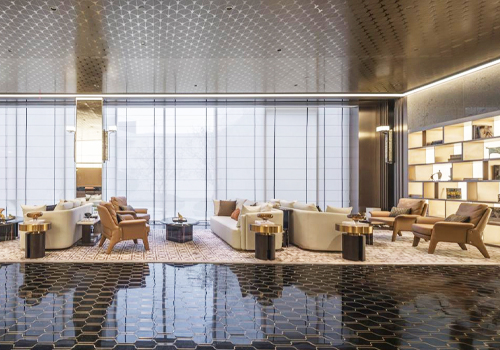2025 | Professional

A Luxurious Urban Retreat at Napa
Entrant Company
Hei Design Interiors
Category
Interior Design - Residential
Client's Name
Country / Region
Hong Kong SAR
Nestled in Napa, Hong Kong, this 2113 sqft vacation villa serves as a serene sanctuary for a prestigious family, echoing luxury hotel grandeur. Designed as an oasis of elegance and sophistication, it remains clutter-free for easy maintenance. Minimal structural transformations keep the budget in check, while enhancements in functionality and aesthetics are meticulously crafted. The project unfolds as a symphony of contemporary luxury and minimalism. Neutral tones provide the backdrop, while bold accents highlight focal points.
The entrance first serves as the overture to this luxurious home, featuring a textured outdoor wall panel and an extended black marble platform, acting as a grand gateway to elegance. Upon entering, guests encounter a transformed space where a vessel of utility with a shoe cabinet replacing a wall, while reserving the original resting area for the domestic helper. The corridor to the garage becomes a gallery adorned with an opulent storage and display solution – including a dedicated area for large suitcases, offering a luxurious promenade to a restful retreat.
The living room, the heart of this abode, invites social harmony amid its expansive embrace. High-end marble-like sintered stones adorn the TV statement wall, resonating luxury alongside display shelves both opposite and in the dining area, all under careful budgetary orchestration. A set of full-height cabinet behind the sofa acts as a statement piece, while keeping the space uncluttered. This tapestry of lines and displays seamlessly merges into a gracefully curved panel, extending to an elegant wine cellar illuminated by avant-garde lighting. Opposite, wooden panels and a concave wall, echoing the curved panel, are deliberately added to conceal the roughed silhouette of the original staircase, boosting the space’s sumptuous aesthetics without altering its basic structure.
The master bedroom is a cocoon of calm, where plush bedding and luxurious textiles wrap the homeowners in serenity. The room entrance is sensibly shifted to foster a practical flow, with a cabinet cum TV panel creating a cocoon-like embrace around the sleeping area. This design metamorphosis not only enhances the coziness and sense of security but unfurls increased usability and functionality, a testament to thoughtful design.
Credits

Entrant Company
YEES DESIGN CONSULTANTS CO.,LTD
Category
Interior Design - New Category


Entrant Company
M.studio
Category
Interior Design - Residential


Entrant Company
Fong Yue Interior Design
Category
Interior Design - Residential


Entrant Company
Kris Lin international Design
Category
Interior Design - Mix Use Building: Residential & Commercial









