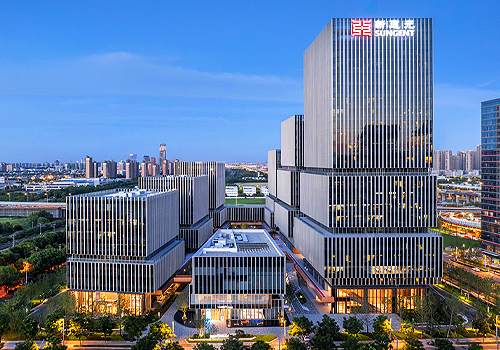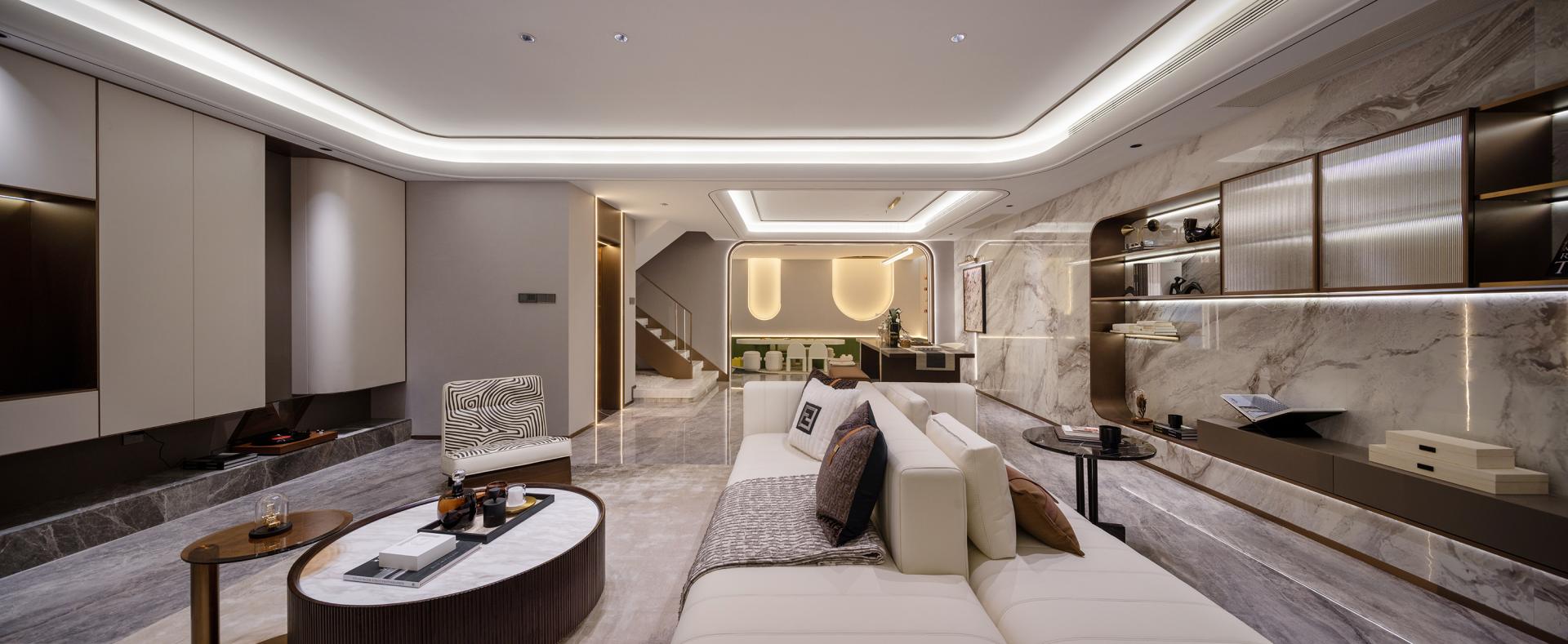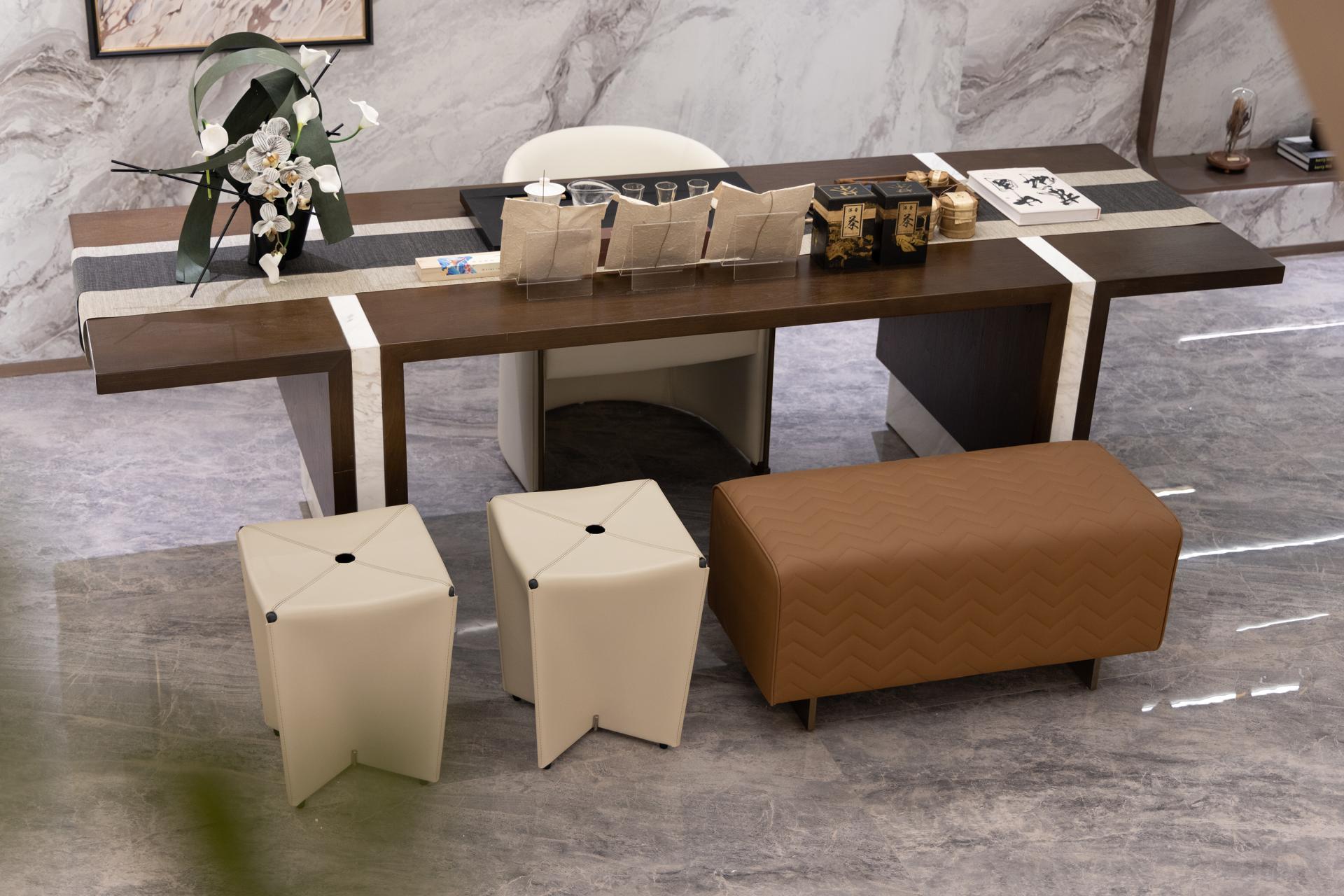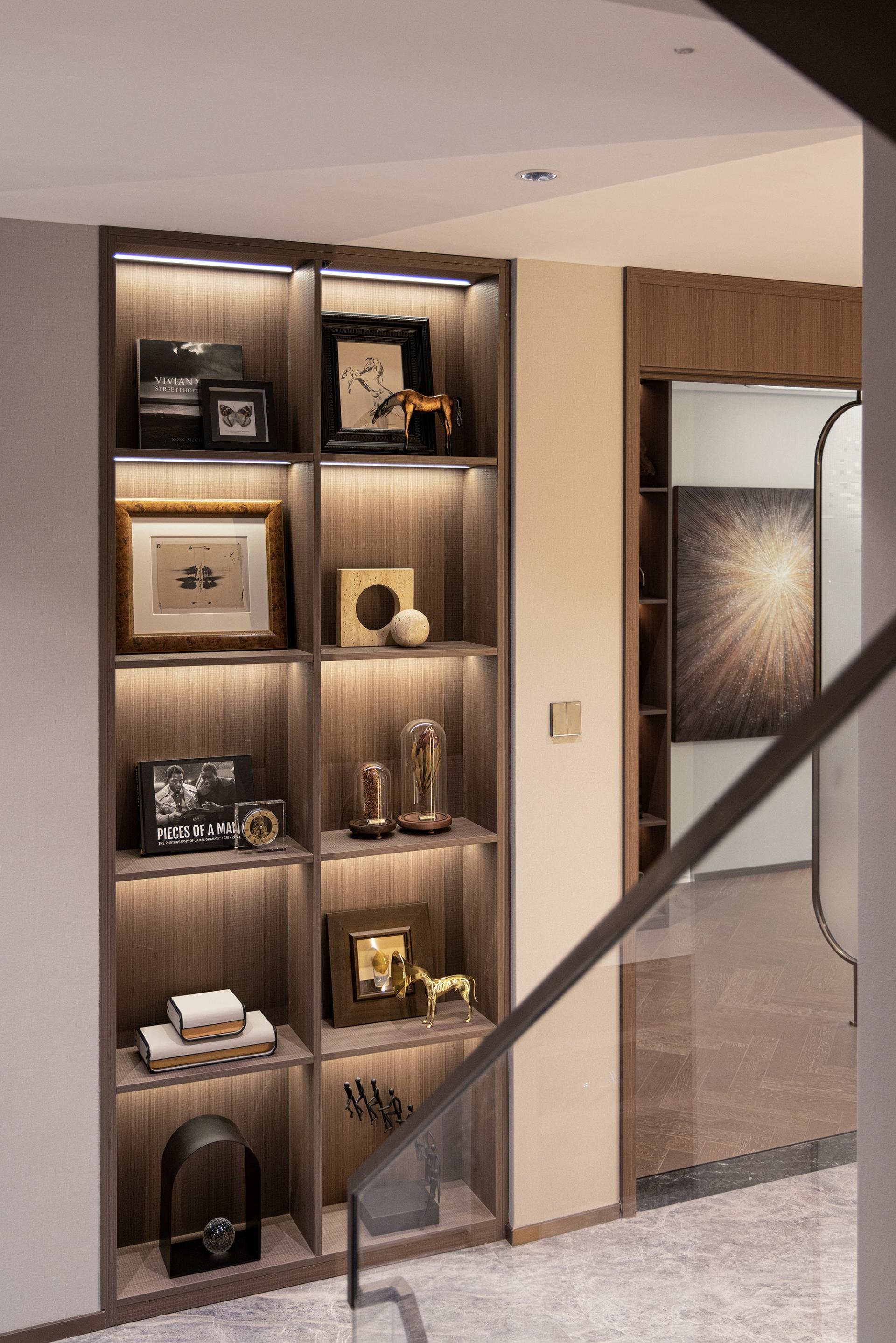2025 | Professional

Zhongcheng Park Huazhu Stacked Villa Model
Entrant Company
Suzhou TOGU Engineering Co.,ltd/Aaron
Category
Interior Design - Showroom / Exhibit
Client's Name
Feng Zungang, Yu Weiwei, Zhang Yunchen, Zhang Bao, Wang Tiemei
Country / Region
China
This project blends precise spatial proportions, material textures, and artistic shapes to create a perfect fusion of design and high-quality living, resulting in an exemplary residence. The open-plan living and dining area introduces exceptional lighting through large windows, while the use of an “L”-shaped TV feature wall and flowing landscape rock panels adds vitality and artistic flair to the space. The ceiling features a curved three-dimensional design, breaking away from traditional flatness to bring movement and dynamism to the room. The dining area showcases the interplay between ink-wash stone panels and the metallic sheen of the sideboard, elevating the spatial elegance.
The kitchen adopts a U-shaped layout, combining champagne-colored cabinetry with linear lighting design, offering both functionality and a sense of depth. The second-floor master suite features light, delicate lines and a dark metal backdrop, highlighting the deeper essence of the space. The boy’s room blends beige and blue tones to protect the innocence and dreams of a child, while the study exudes understated luxury, showcasing creativity and refinement. The third floor emphasizes tranquility and balance, with the girl’s room enveloped in warm coffee and beige hues, while the activity room optimizes space to meet the needs of playing and studying.
The basement area connects the lounge and activity zones with a unified sofa, while the children’s play area incorporates wave elements and a starry ceiling, creating a rich sensory experience. Overall, the design embodies the ultimate in living aesthetics, offering a multi-dimensional, refined, and creative living space.
Credits

Entrant Company
Central South University of Forestry and Technology
Category
Product Design - Aids / Prosthetics


Entrant Company
KRIS LIN INTERNATIONAL DESIGN
Category
Interior Design - Office


Entrant Company
Fecina Design Co., Ltd.
Category
Packaging Design - Luxury


Entrant Company
FTA Group
Category
Architectural Design - Business Building










