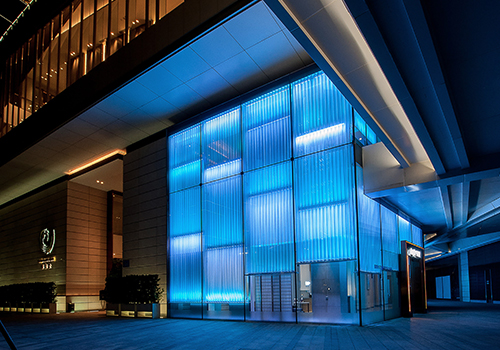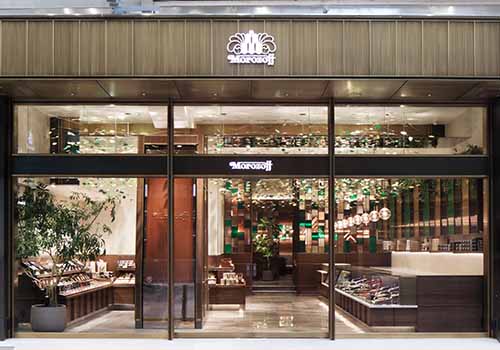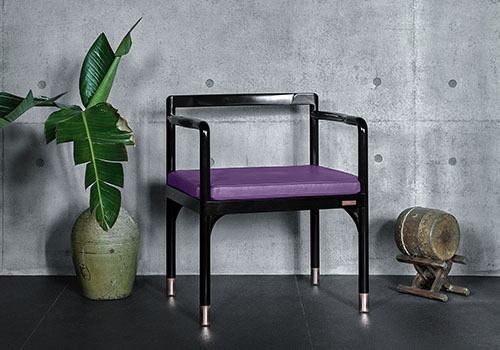2020 | Professional

Yingtao Road Terrace house
Entrant Company
JJ DESIGN
Category
Interior Design - Residential
Client's Name
Country / Region
Taiwan
The second floor of the project is the main living space of the couple. In the public area, the TV wall is covered with spotless marble, creating a light and pleasant rhythm. In the center, a half-height bar counter with storage and display functions divides the living room and dining room, and with indirect light sources, a transparent and bright space was shaped, giving the clients a comfortable and stress-free place to rest. The third floor, specially designed for the second son, is illustrated with a calm black tone, utilizing black glass and architectural concrete to set a soft loft style complemented by furniture both light and dark, so that the space maintains a consistent and minimalistic aesthetic. Furthermore, in order to meet reading needs, a leisurely and comfortable corner with a quiet atmosphere was planned, creating an area for in-depth self-conversation and combing through thoughts. On the fourth floor, according to the youngest son’s interests, the profile of the space was clearly outlined with simple and neat lines, and at the same time, gradient contrasting tones were utilized to present a stylish and unique contemporary look. Considering that friends often visit and gather here, a boutique reception center was the overall aim, and through the combination of the study and the guest room, the space is both complex and flexible.

Entrant Company
Joseph Sy & Associates
Category
Lighting Design - Healthcare Facilities (Interior Lighting)


Entrant Company
Roito Inc.
Category
Interior Design - Restaurants


Entrant Company
cherng's work
Category
Product Design - Furniture


Entrant Company
Secret Castle Biotechnology Co., Ltd.
Category
Packaging Design - Beauty & Personal Care









