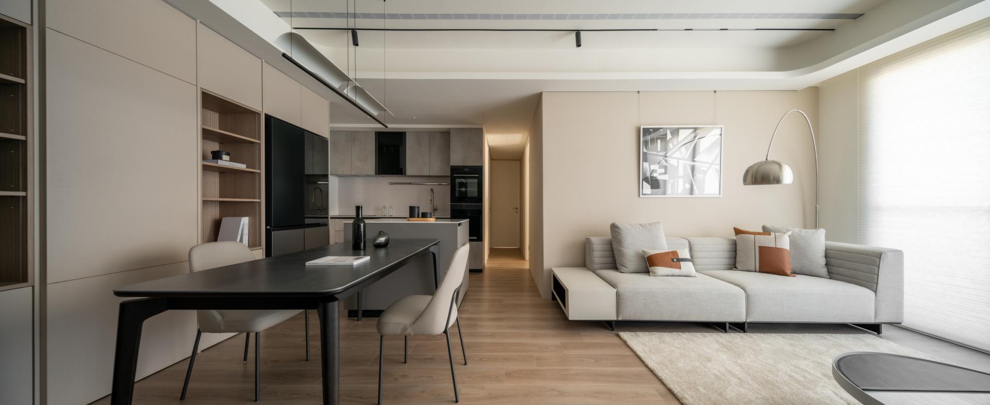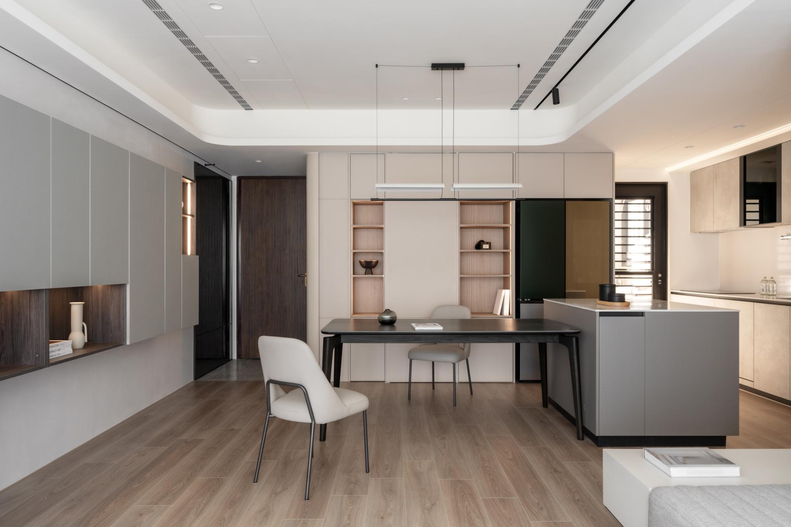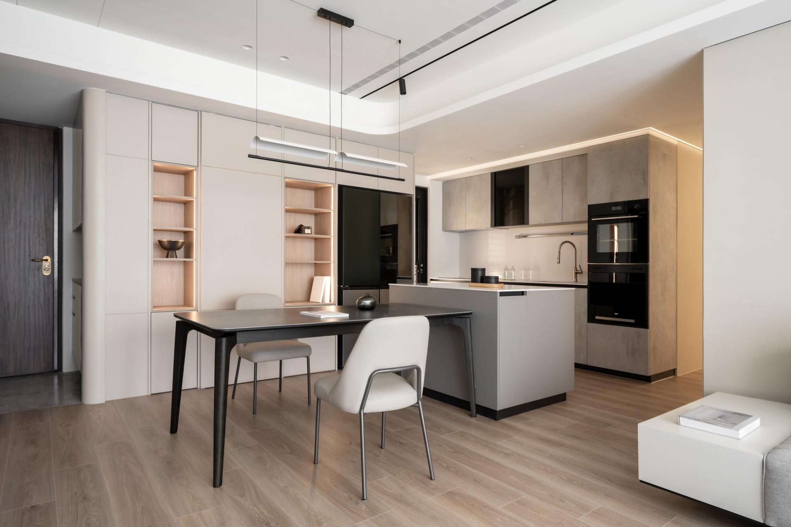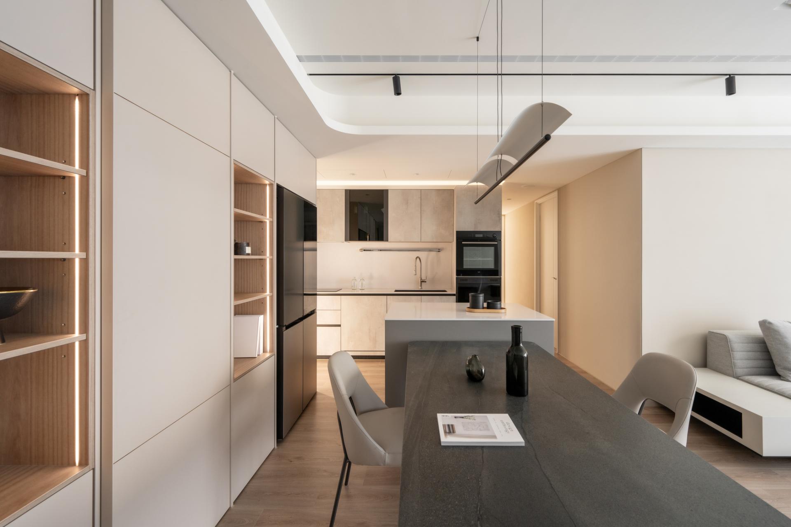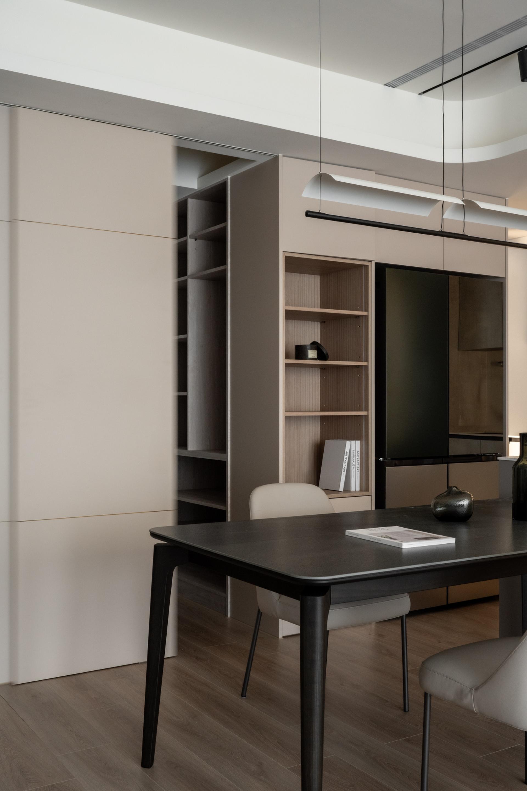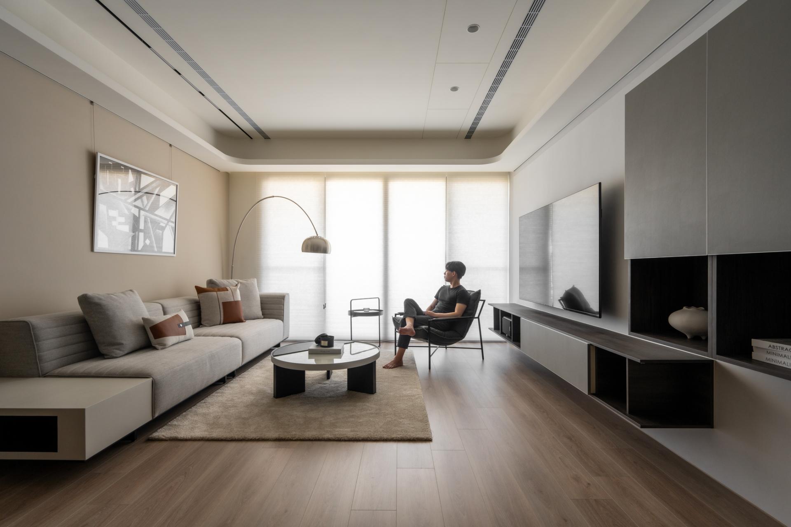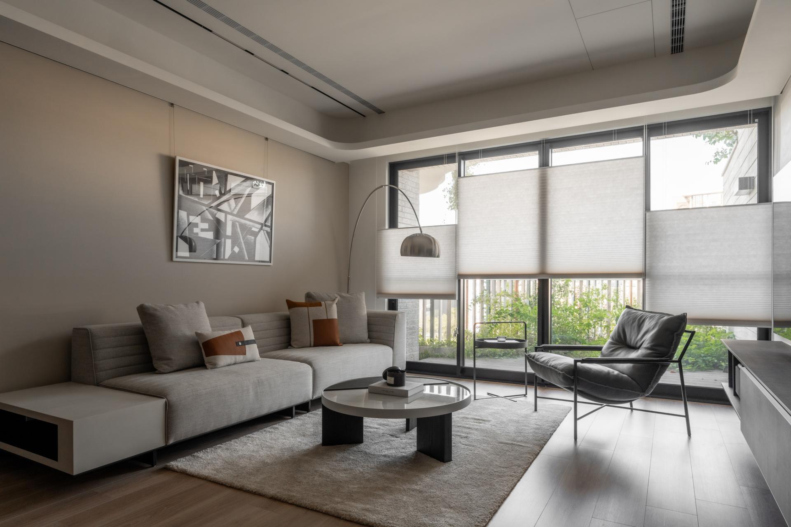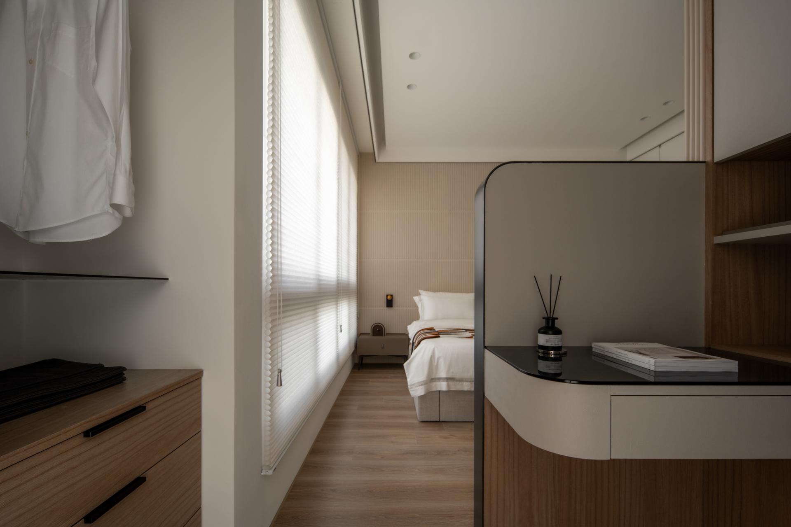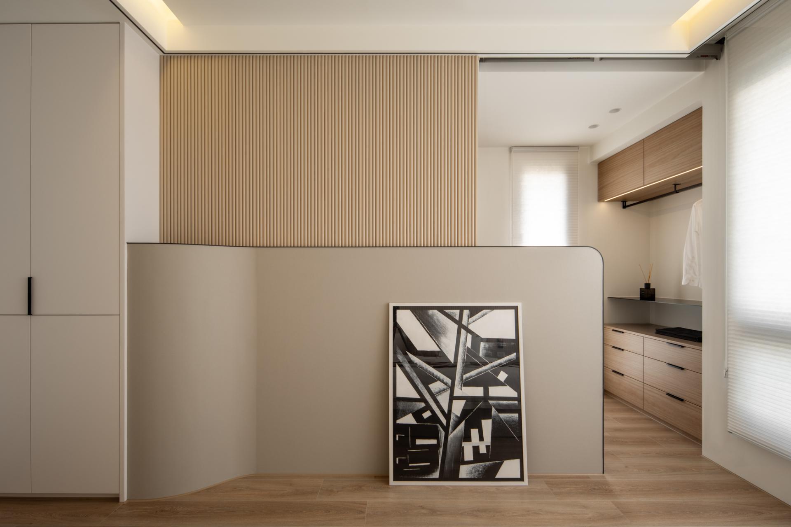2025 | Professional

Serene Luxe
Entrant Company
YUJING INTERIOR DESIGN
Category
Interior Design - Residential
Client's Name
Country / Region
Taiwan
For the imagination of the new home, the owner expects the environment with complete life functions and simple atmosphere. Therefore, in this case, we not only create enough storage space, but also outline a simple interior aesthetics based on the modern style. Considering the future growth needs of young children, we plan a multi-functional room that can be transformed at any time, so that every space in the house can be used well in different life stages, which could not only meet the present needs, but also plan the future needs of two adults and two children.
The entryway is defined by large light-gray tiles, and the hanging shoe cabinet is configured with round corners to reduce the risk of collision with children. Finally, it is supplemented by light projection to present the volume lightening effect.
The public area adopts an open layout to lay a broad space foundation. In response to the preferences of the owner, the design thinking with light color and simple style is used, to give the public area clean, not messy and comfortable atmosphere. The background wall of the sofa is decorated with milk-tea color, extending all the way to the hallway, and adding changes in the visual level. The color matching of living room and dining room echo each other, and keep the beautiful connection of the areas.
The dining room and kitchen take the middle island as boundary, forming a separate and continuous interactive area. A large amount of storage space have been planned, integrating the shelf, cabinet and electrical storage, and even including the storage room function, so that the whole appearance eliminates the mixed impression brought by cabinets. The wall kitchenware are planned with L-shaped linear lights, extending to the hallway, which can be used as lighting and atmosphere lights, while increase the effect of space continuity.
The end-view cabinet of the second bedroom forms a small entryway effect. The wardrobe adopts a color hopping design, and the middle black drawer and the desk forms a visual extension, creating an integrated atmosphere.
Credits
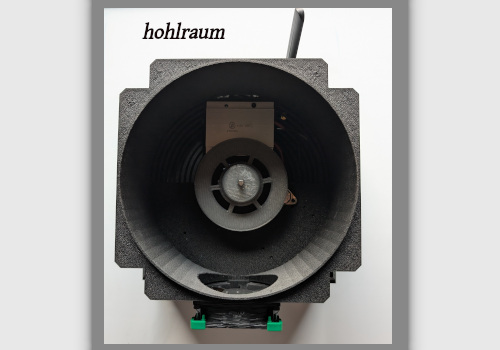
Entrant Company
Dirty South Supercomputing
Category
Product Design - Home Appliances

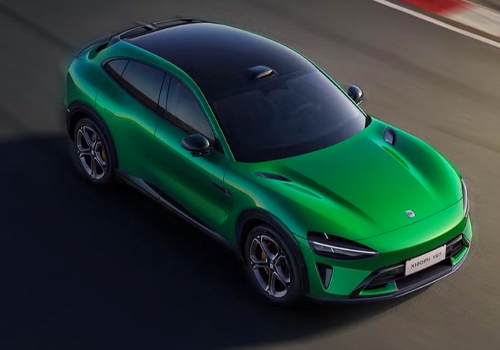
Entrant Company
Ambilight Inc
Category
Transportation Design - Auto Accessories & Interiors

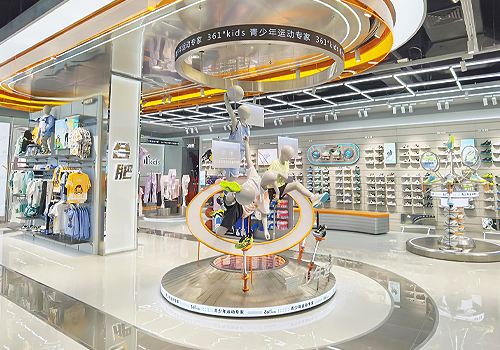
Entrant Company
361 DEGREES CHILDREN'S CLOTHING CO.,LTD.
Category
Interior Design - Commercial

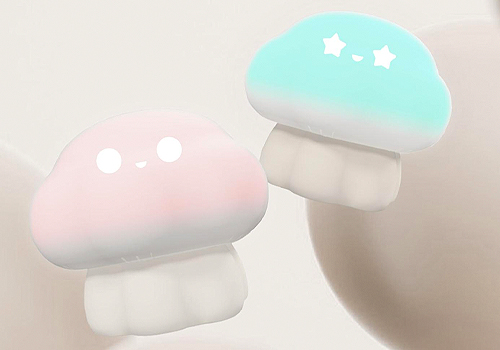
Entrant Company
New York University
Category
Product Design - Baby, Kids & Children Products

