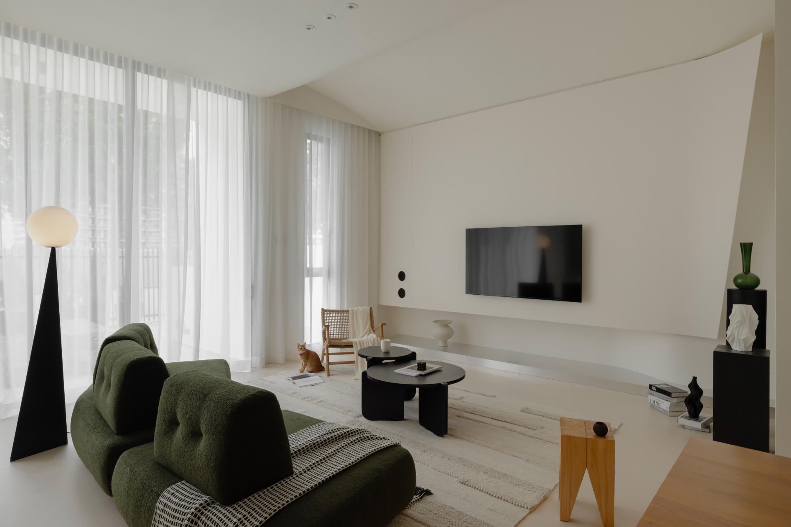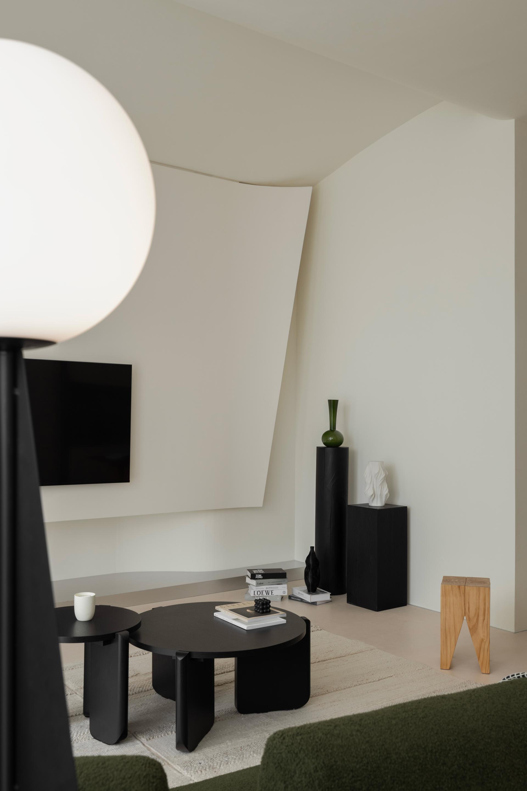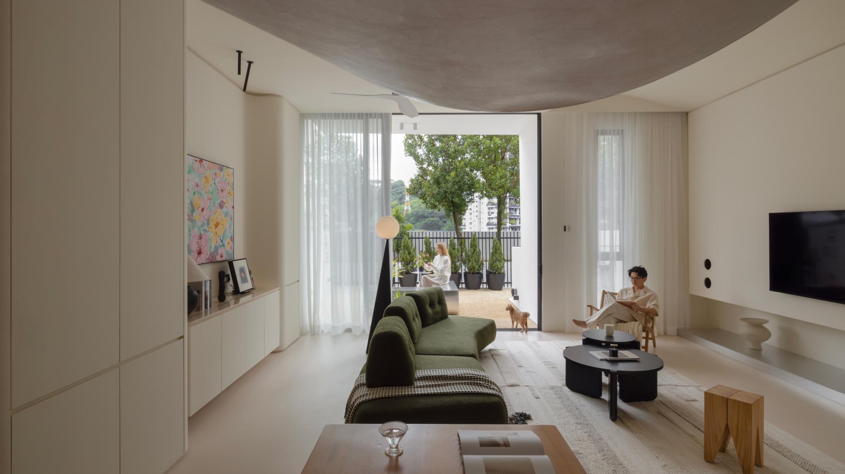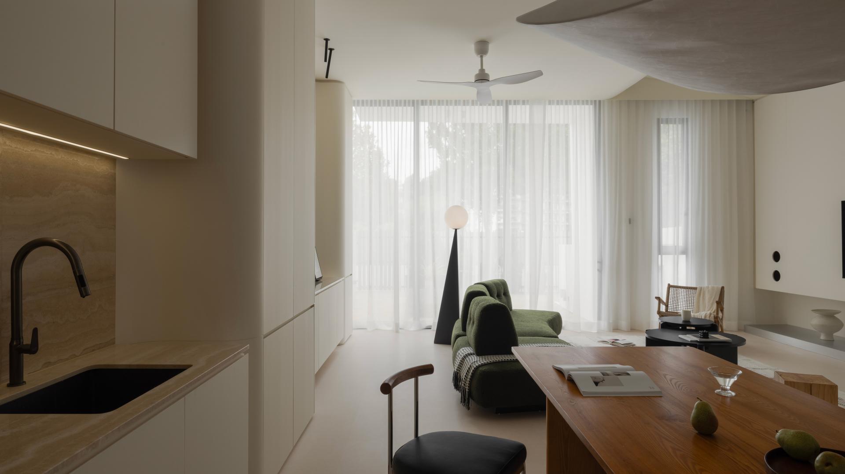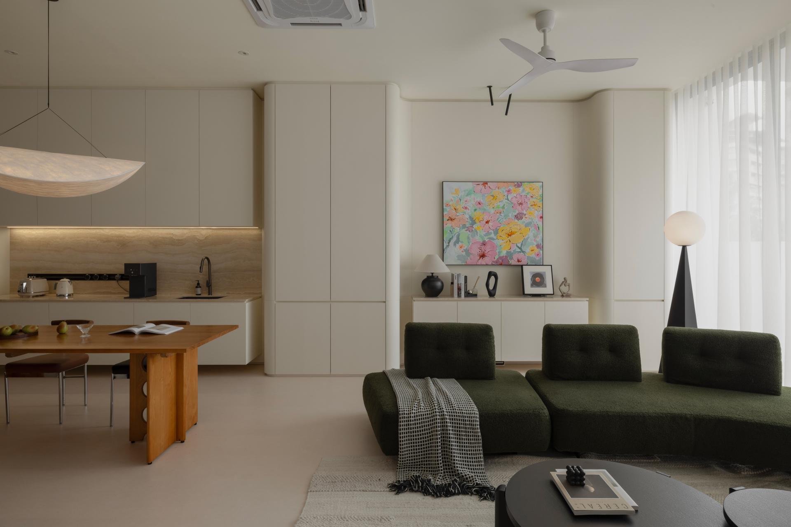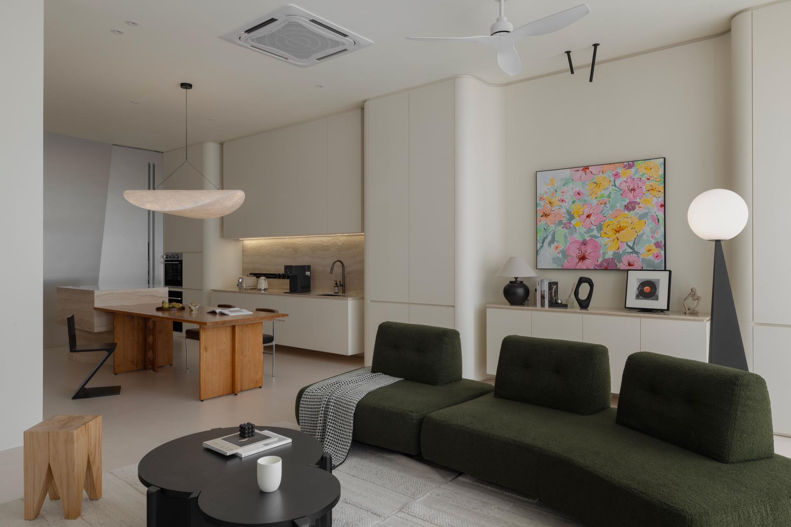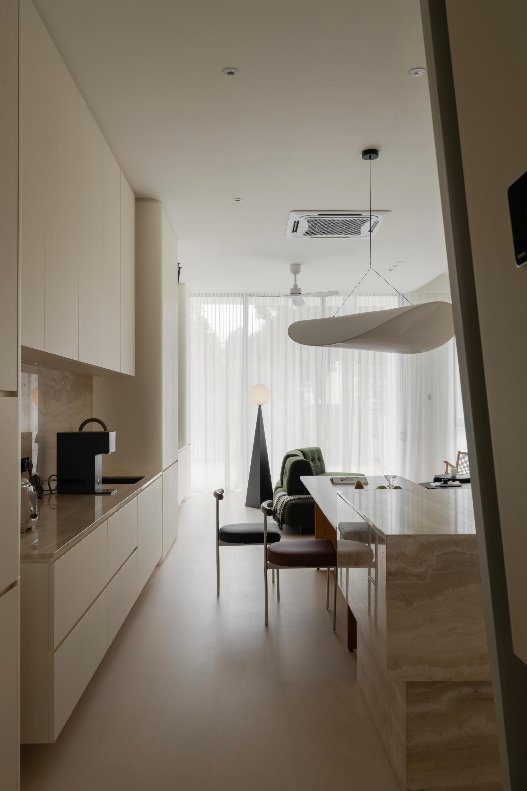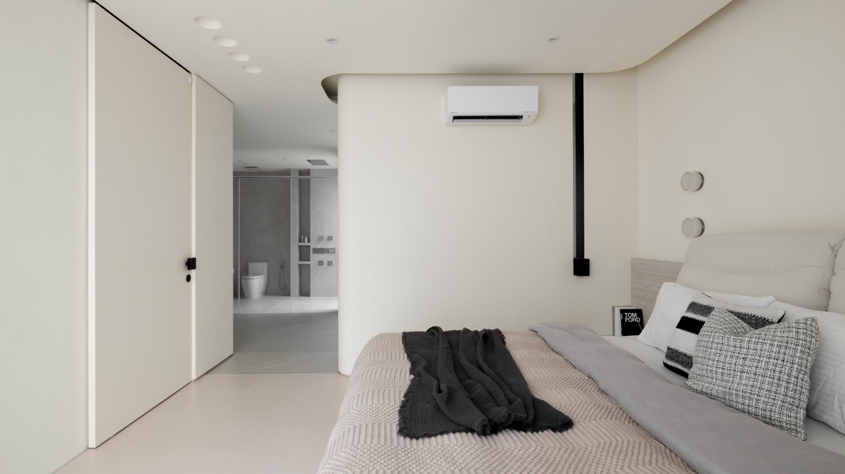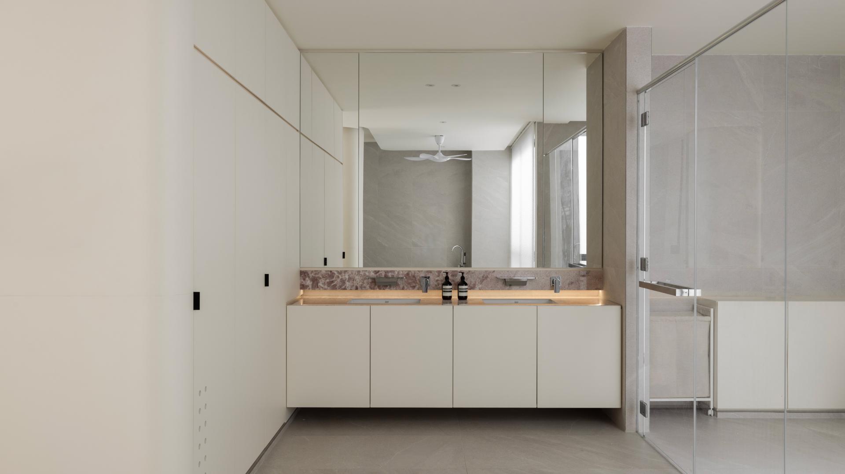2025 | Professional

Dusk Till Dawn
Entrant Company
OOAKA DESIGN STUDIO
Category
Interior Design - Residential
Client's Name
Country / Region
Malaysia
This residential designed for a married couple who both working in the art industry reflects their desire for a warm, minimalist, and gallery-like space that showcases their extensive collection of artworks. The home is designed to enhance their art while providing a functional, inviting living environment.
The ground floor features an open-plan layout, merging the living area, dining space, and a dry kitchen into one harmonious space. A hidden door, designed with a slanted transition leads into the wet kitchen area, subtly separating from the common space for both visual and functional clarity. This design solution not only preserves the open concept but also adds a unique architectural element to the home.
A focus on natural materials, such as the use of travertine stone, creates an earthy, timeless atmosphere, while the pared-back color palette of soft earth tones on the walls, floors, and ceilings provides a neutral backdrop for the artwork.
Brushed stainless steel accents add a modern, refined contrast to the natural materials, while integrated natural sunlight highlights the key features of the space, including the striking travertine stone island in the center of the dining area. The island’s minimalist design enhances the space’s overall elegance without overpowering the surrounding artworks.
The second floor is transformed into an intimate art gallery, with carefully considered lighting and spatial planning to create a perfect setting for the couple’s collection. The third floor serves as a private master suite with a serene bathroom retreat.
Credits
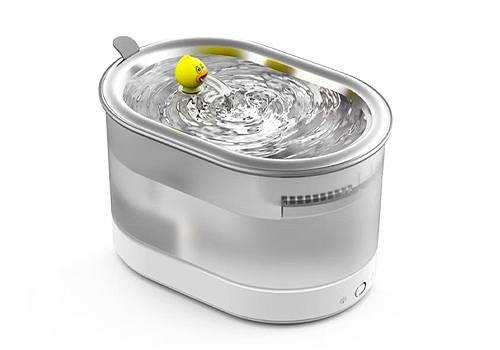
Entrant Company
Enoch Medical Technology CO., Limited/ Monica Technology (Shen Zhen) Co. Ltd
Category
Product Design - Animals & Pets

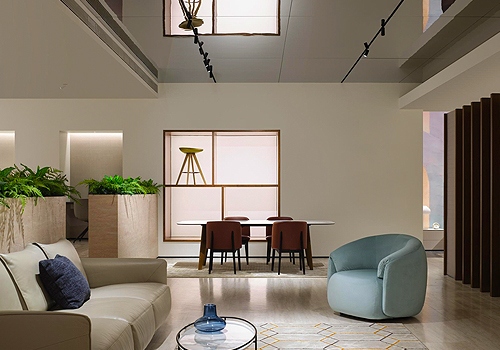
Entrant Company
JENME Design
Category
Interior Design - Commercial


Entrant Company
FloatNest
Category
Product Design - Sustainable Living / Environmental Preservation

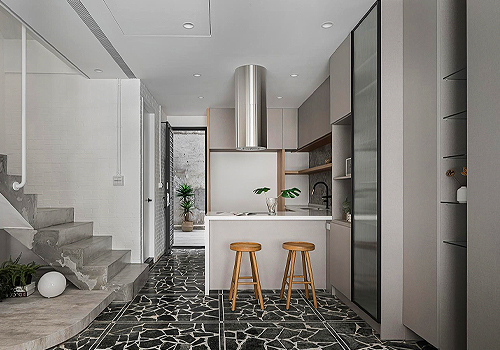
Entrant Company
Yicai Interior Decoration Design Co., Ltd.
Category
Interior Design - Residential

