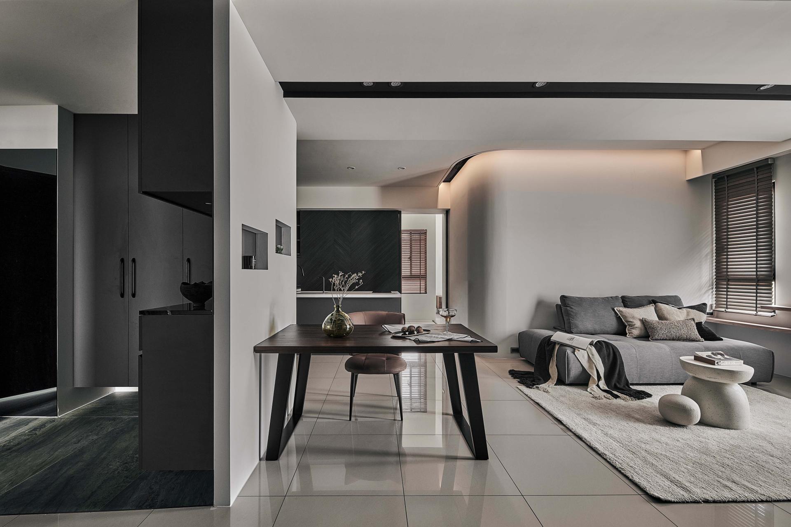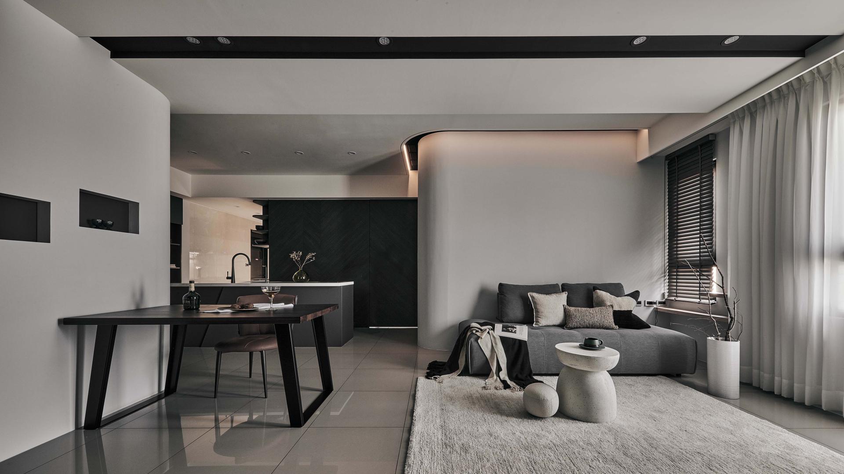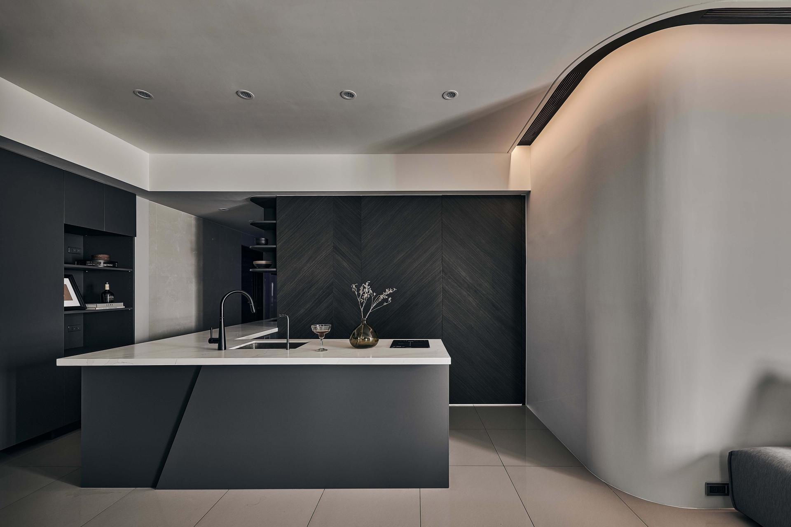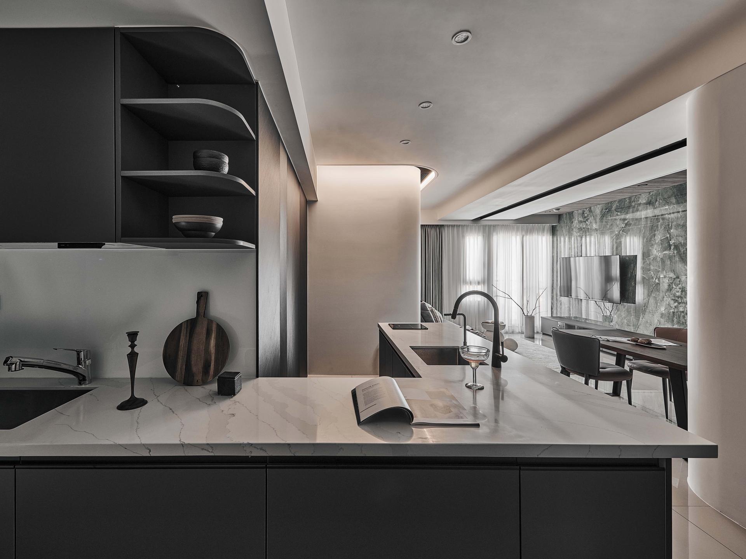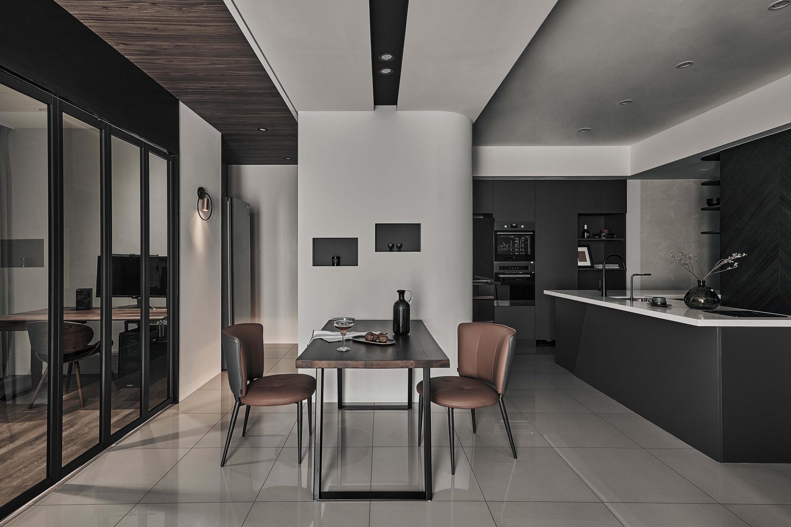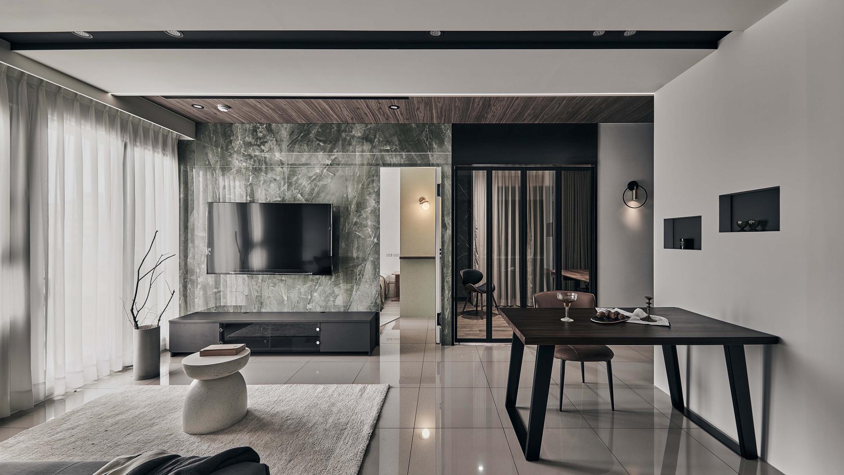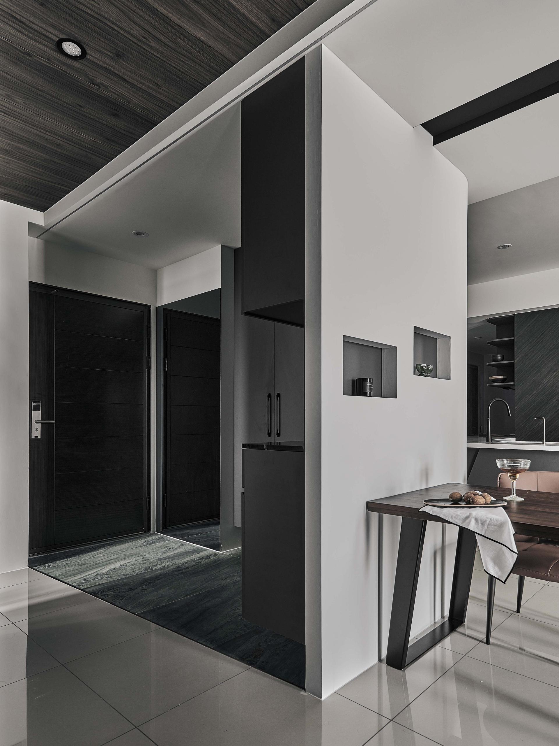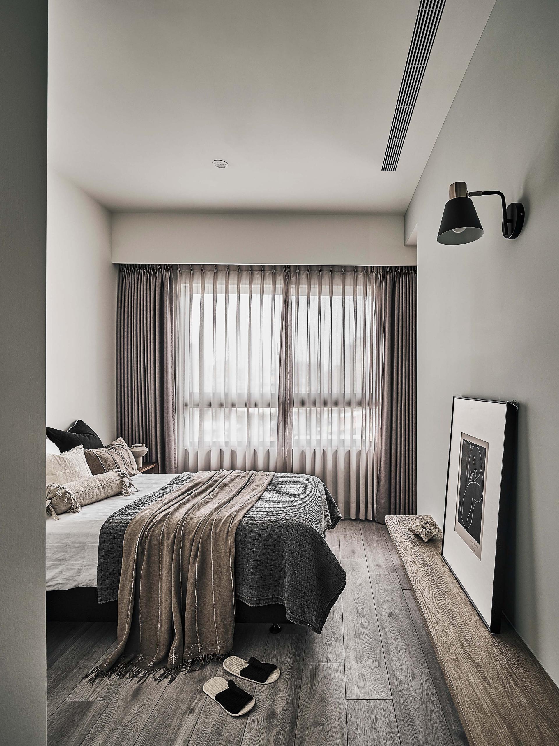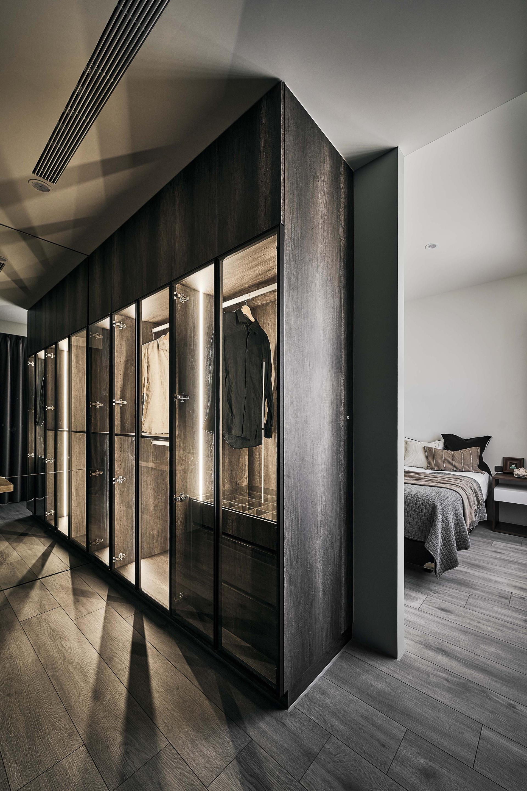2025 | Professional

Contrast ⨉ Harmony
Entrant Company
LIYAN INTERIOR DESIGN
Category
Interior Design - Residential
Client's Name
Country / Region
Taiwan
Passing through the wooden arrangements and clear white finish, bathing in the warm sunlight, gently soothing exhausted mind and body. Then, step further inside, the steady ebony tone and curved features embrace the transition zones, letting one appreciate serene solitude moments.
The homeowner, a fitness instructor, is cheerful and hospitable but prefers clam dark palettes. Hence, the dominant tone is a grand stretch of monochrome, with white spreading to signify the homeowner’s character—and then intensive gray and black grant decorations. Eclectically, enthusiasm and introversion interweave, laying the base tones of the field. Then, exploit warm wood and curvy elements to manifest spatial beauty with strength and gentleness. Moreover, smooth traffic flows benefit cohering area functions, delivering a balmy living experience within the open layouts.
The design team adopted the open plan, rendering spacious public spaces to satisfy the recreational requirements. Coherent areas spontaneously enhance interactions between the homeowners and guests. Additionally, the flush door design niftily conceals the private spaces behind the walls of the living and dining rooms; it protects privacy and harmonizes the overall visual of aesthetics and coziness.
Matte raven metallic casts coordinate with the grayish-green stonewall to present the strength of the space, incorporating the expanding cabinetry that outlines a firm character. Moreover, the curved corner complements the softness of the solid shape, while warm wood tones match the bright walls. Elegant color palettes create rich layers beneath the exquisite lighting. Contrasts of firmness, gentleness, darkness, and brightness elaborately struck a perfect balance.
The design team adopted human-oriented as the crucial concept in residential planning, hopefully meeting the residents’ primary needs rather than just pursuing a novel style. According to the homeowner’s lifestyle and fitness trainer career, the project accentuates curating expansive footprints and smooth moving flows, allowing adequate physical activities and comfortable living experiences. Furthermore, concerned about health and Eco-friendly features, we meticulously opted for natural building materials and F1-grade certified electric equipment, achieving energy saving and carbon emission reduction within a good environmental cycle.
Credits
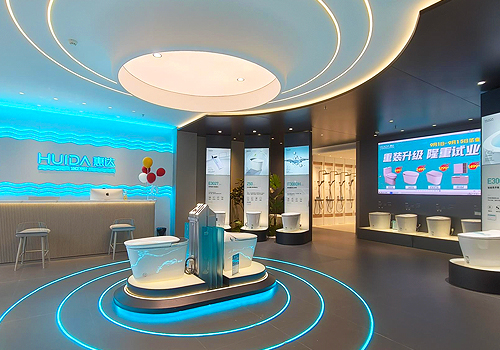
Entrant Company
Shanghai Yikan Space Design Co., Ltd.
Category
Interior Design - Flagship Store

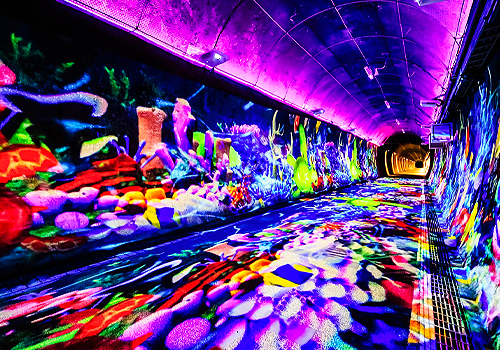
Entrant Company
Northeast and Yilan Coast National Scenic Area HQ, NO.9 WANSHIDA CO., LTD.
Category
Conceptual Design - Exhibition & Events


Entrant Company
LAURENT CREATIVE
Category
Landscape Design - Residential Landscape


Entrant Company
Cheng Chung Design (HK) Ltd.
Category
Interior Design - Living Spaces

