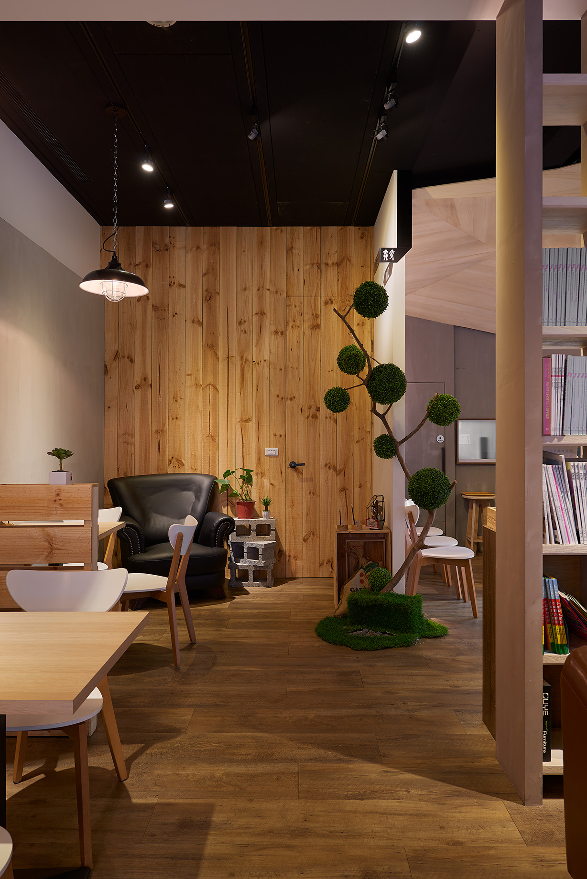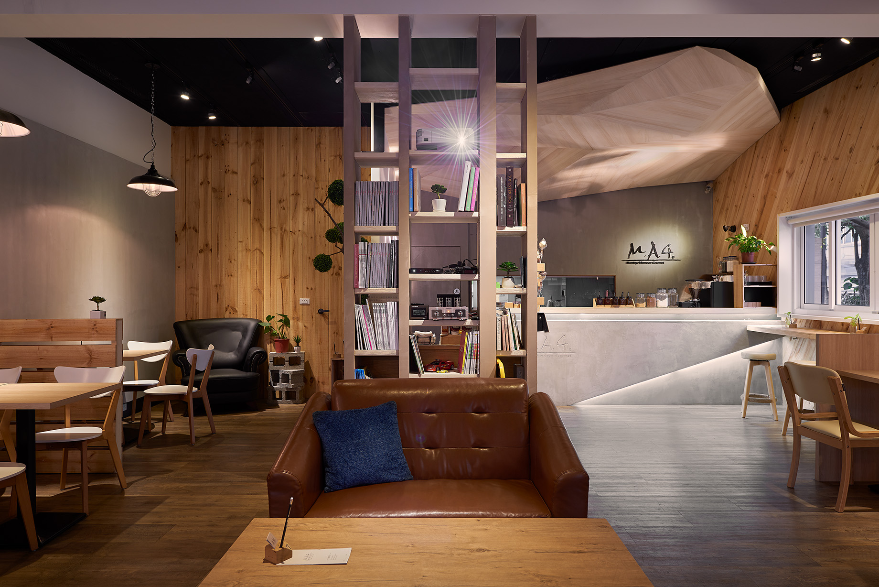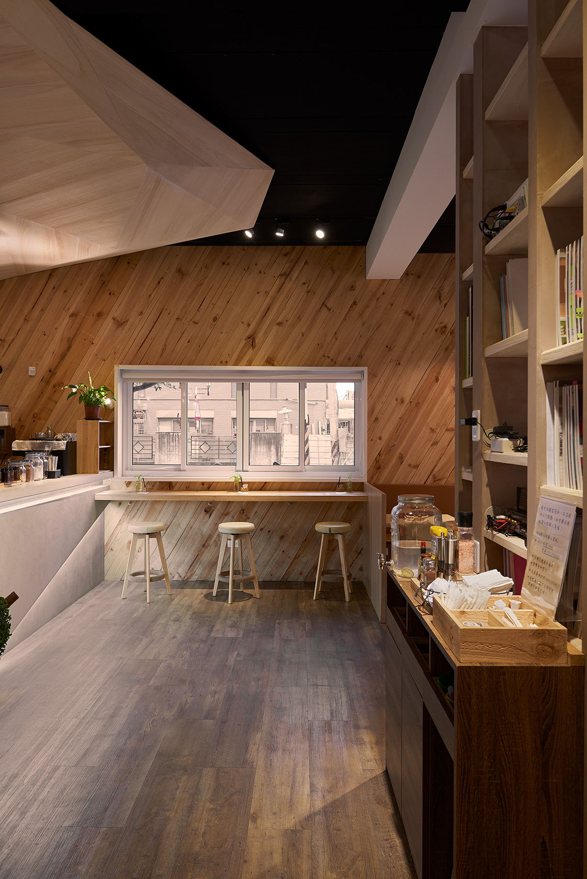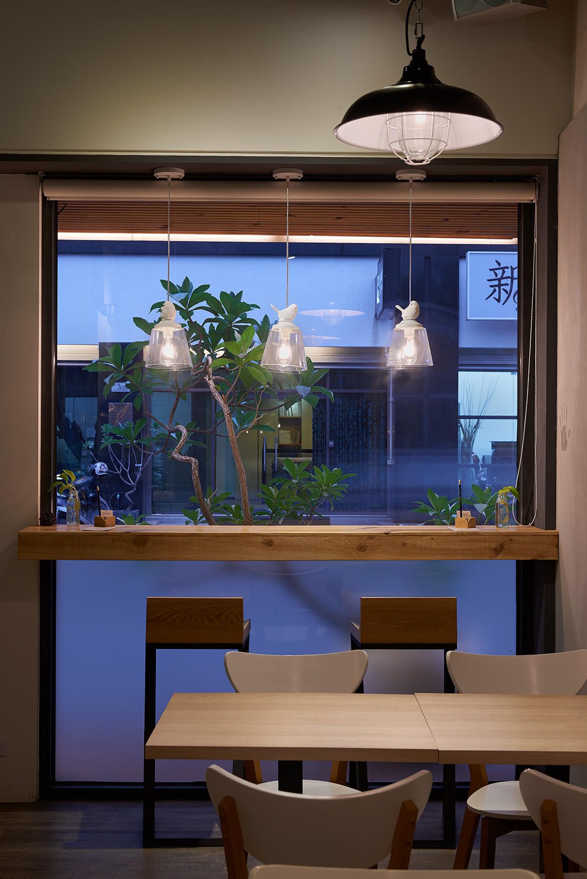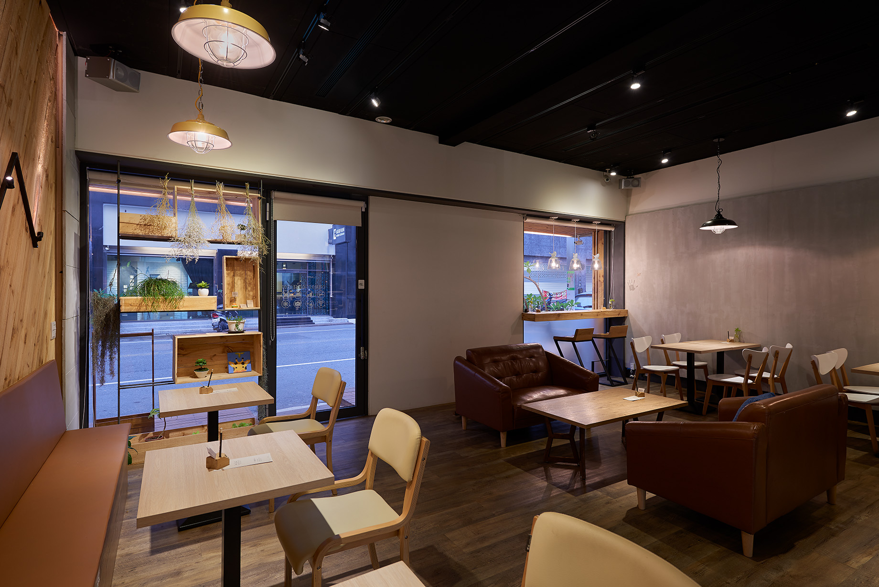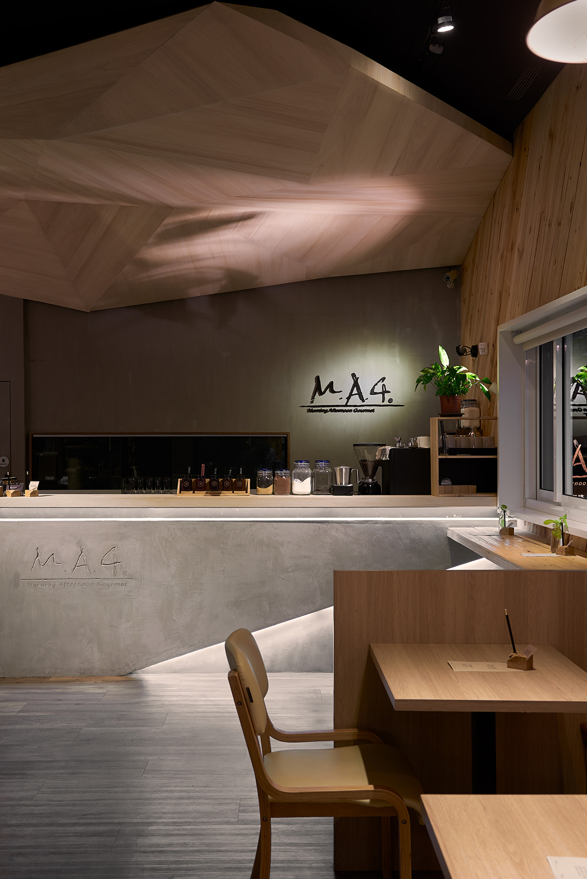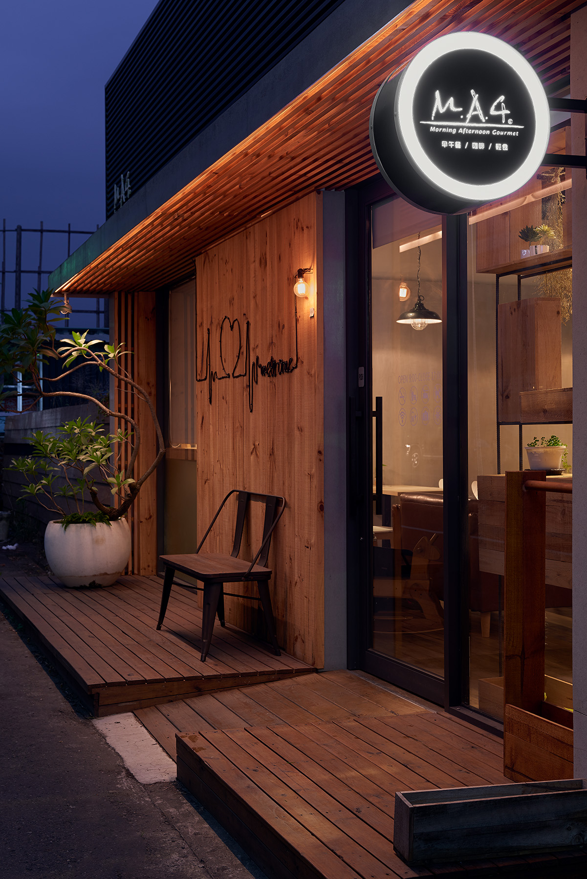2020 | Professional

M. A. G.
Entrant Company
Chin-shr Interior Design
Category
Interior Design - Restaurants
Client's Name
Country / Region
Taiwan
M. A. G. stands as a eye-catching location surrounding by the heavy traffic and crowds. The designer avoids the repetitious and single-function design of general restaurant chain, thinking outside the box and creating the place where the guests can rest, enjoy their first meal of the day in relaxation and start the day freshly.
The visual of the overall spaces give a sense of peacefulness with a natural and fresh atmosphere. Since the client has the interior design background, the designer integrates all the ideas and builds a restaurant satisfying five senses.
The project is composed with black iron elements, cement, glass and warm-color-tone wood materials to express a fun visual contrast. The combination of modern and industry style brings out the first impression of M. A. G., fashionable and friendly.
The elevation of the internal space is decorated with a large amount of pine wood veneer to share natural atmosphere; with cement powder wall, they extend the theme of the design from the storefront. Above the counter block, irregular geometric design ceiling made of carpentry erection structure and then covered with wood veneer creates an environment simulation like diving into a secret cave. The designer applies ambience to define different area, which shares a ceremonial feeling of entering the sacred area to every guest walk into the store. In the warm materials and the water-reflect-like light and shadow design, they can deliberately indulge in the meal and self conversation.
In commercial interior design, beside the functional requirements, the visual expression is related to the brand image. Therefore, in addition to the usage of the materials and the design methods referring to friendliness, relaxation and high quality, the exterior of the store gives a welcoming hint through the electrocardiogram. Apart from the excellent visual performance of the internal block, the designer also divides the areas with simple display cabinets among the seats. The client showcases his own collection and small items, deepening the bond and guests' dining experience.
Credits
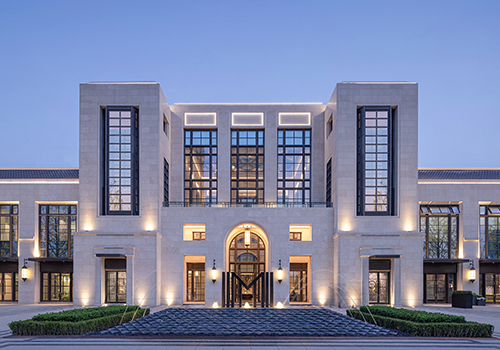
Entrant Company
DOTINT
Category
Architectural Design - Other Architectural Design

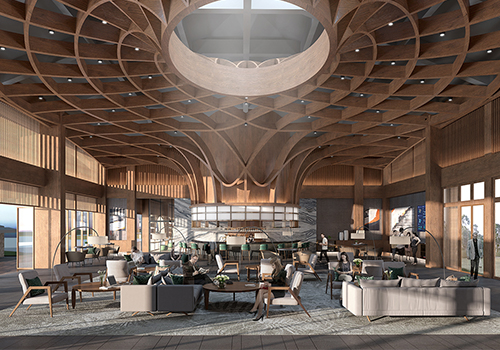
Entrant Company
HATCH Architects
Category
Interior Design - Renovation

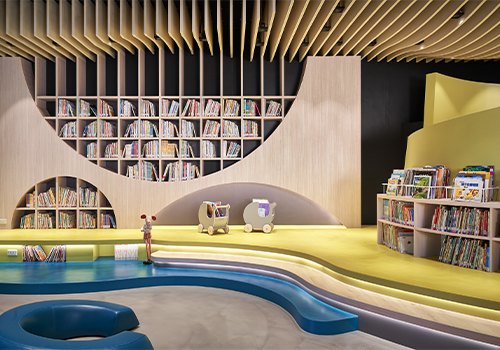
Entrant Company
WWJ Architect
Category
Interior Design - Institutional / Educational

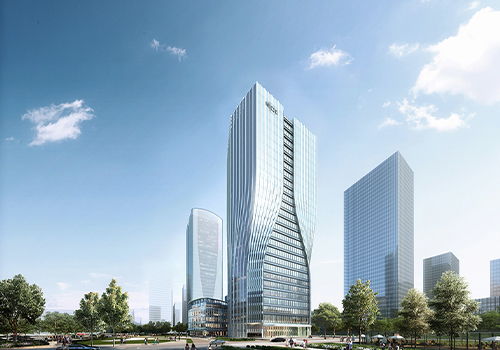
Entrant Company
Shenzhen Qianhai Metallurgical Construction Technology Development Co.,Ltd
Category
Architectural Design - Conceptual

