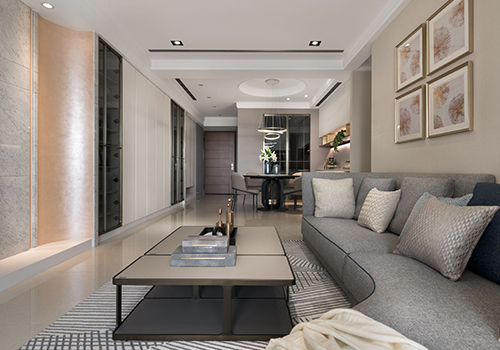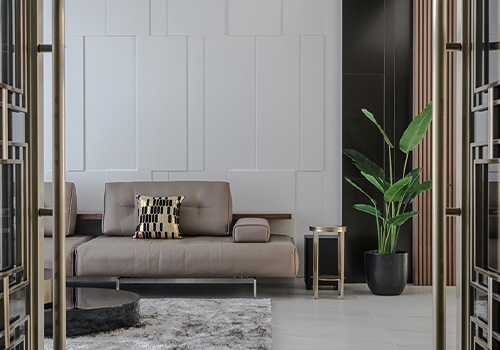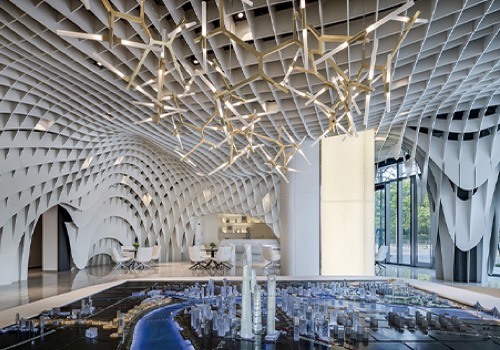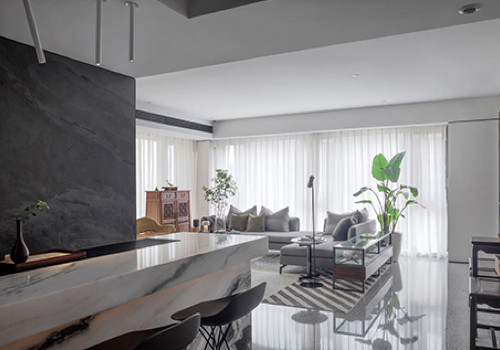2020 | Professional

Greentown · The Osmanthus Grace Experience Center
Entrant Company
GTD
Category
Architectural Design - Conceptual
Client's Name
Shijiazhuang Lvkai Real Estate Development Co., Ltd.
Country / Region
China
The project is located in the Zhaobukou plot of Yuhua District, Shijiazhuang City. It’s adjacent to the green belt of the urban sports park and the South 2nd Ring Road. In the early stage of the project, it will be used as the sales center of Greentown’s residence, and as a public service facility after that.
The experiential center is located on the east side of the social welfare facilities. The south and east side are facing towards the urban interface, welcoming the flow of people. The west side is next to the social housing, serving as a secondary entrance for visitors.
A landscaped courtyard is placed at the corner facing the urban interface, and an internal green courtyard is set facing the social housing. The center is divided into two parts, with separated inner and outer courtyards. The linkage and infiltration between courtyards guide visitors to have a great experience.
The inner courtyard is partially raised up as a connection between the north and the south blocks. At the same time, it’s also used as a property model display area. The inner and outer courtyards exist as the “first floors” on each floor respectively, presenting a rich experience in a three-dimensional space.
The southern block has 3 floors, which is made up of solid stone and all-glass transparent structures, forming a strong visual contrast on the main facade. Meanwhile, the upper part of the glass block is covered with fine metal grid with a spacing of approximately 150 mm, creating transparent and translucent visual effects.
The 2-story block on the north is almost made of glass. The stone base is only arranged at the first floor of the non-main facade. Therefore, it forms a visual differentiation on the premise of elemental continuity with the southern block.
A thin aluminum canopy is used to bridge the northern and southern blocks in form, creating lightweight visual effects. Slender columns with the diameter of about 200 mm stand on the outer edge of the canopy to further enhance that sense.
Credits

Entrant Company
W. Studio Interiors
Category
Interior Design - Residential


Entrant Company
SAN.O INTERIOR DESIGN
Category
Interior Design - Residential


Entrant Company
Kris Lin International Design
Category
Interior Design - Showroom / Exhibit


Entrant Company
Hsu Ykung Design Co., Ltd.
Category
Interior Design - Residential




