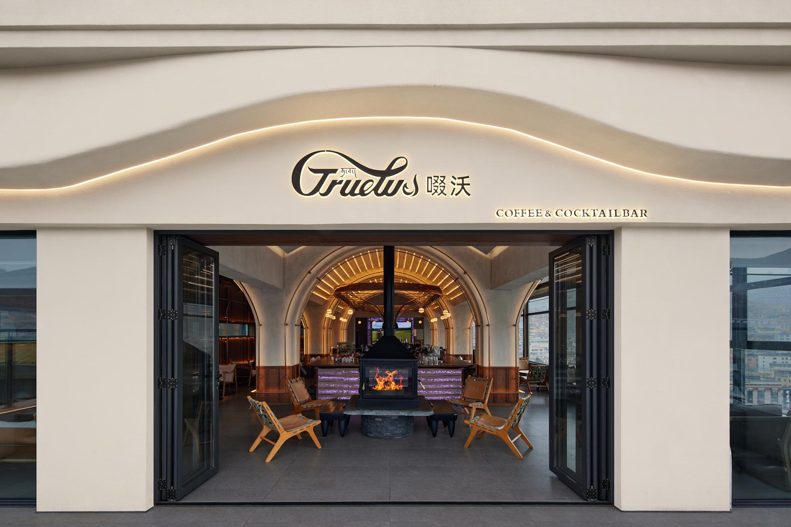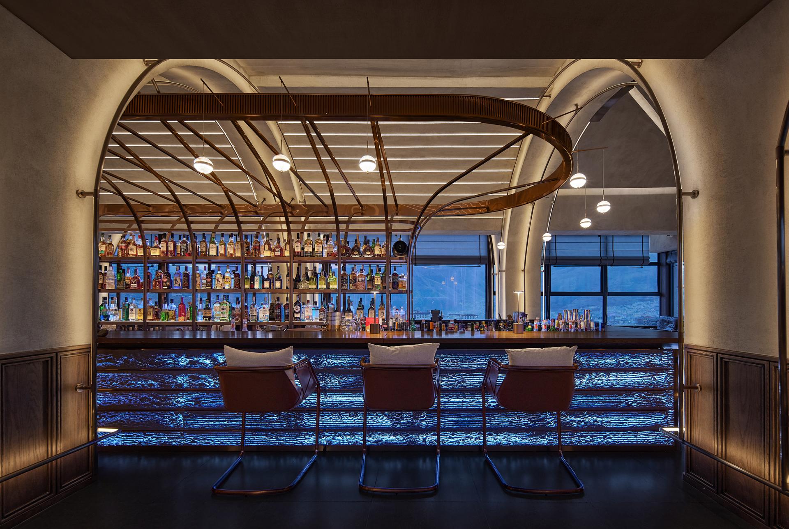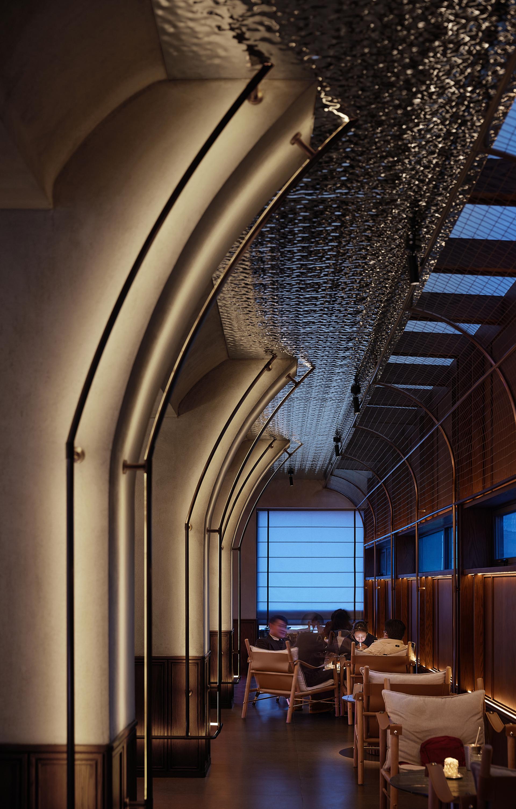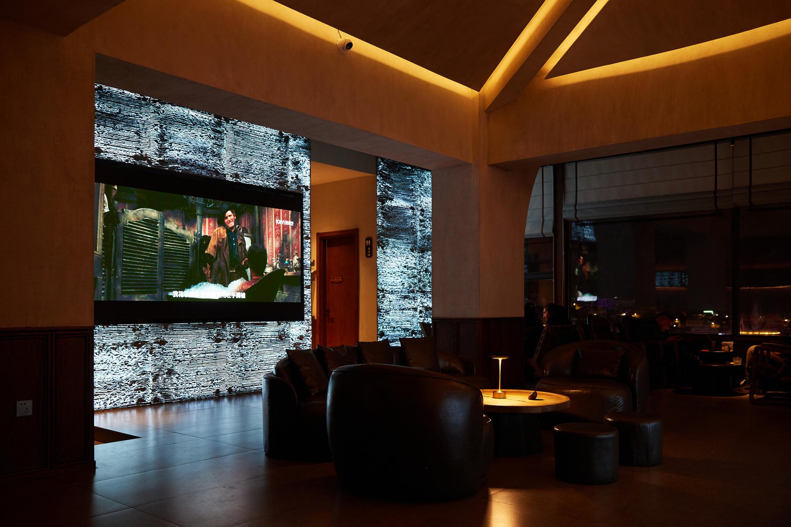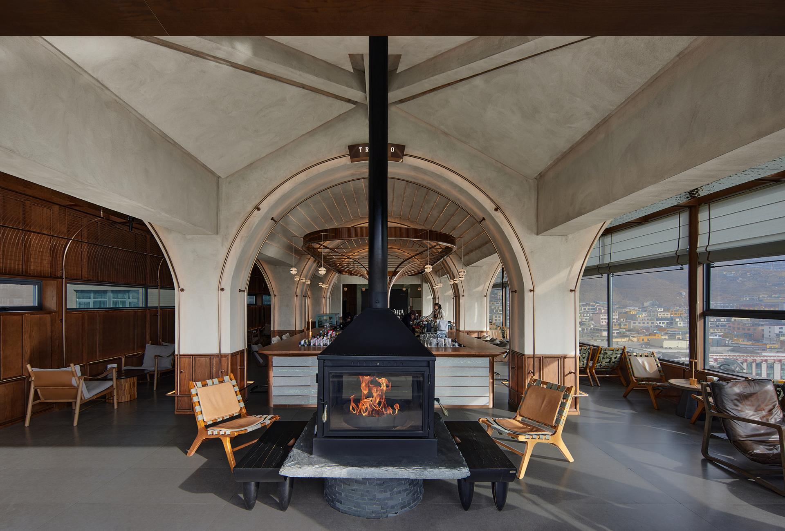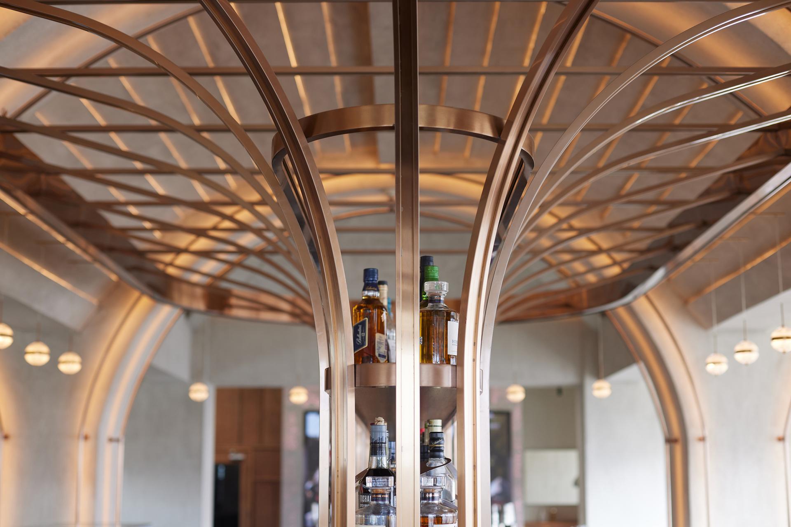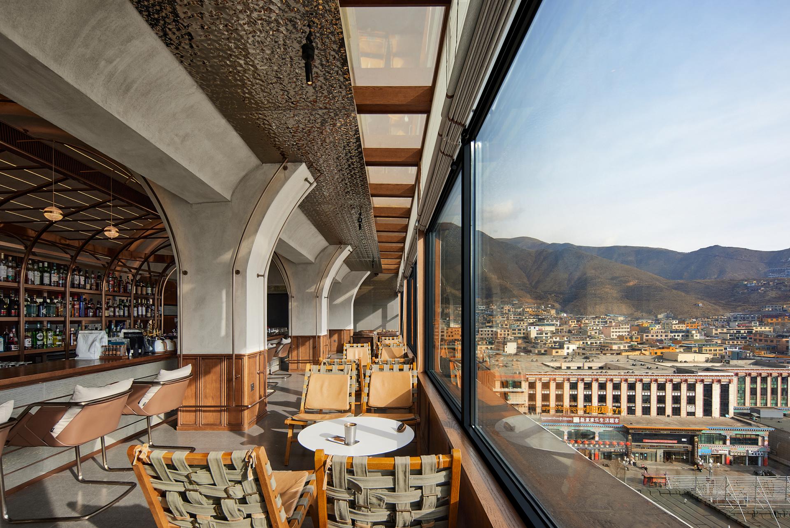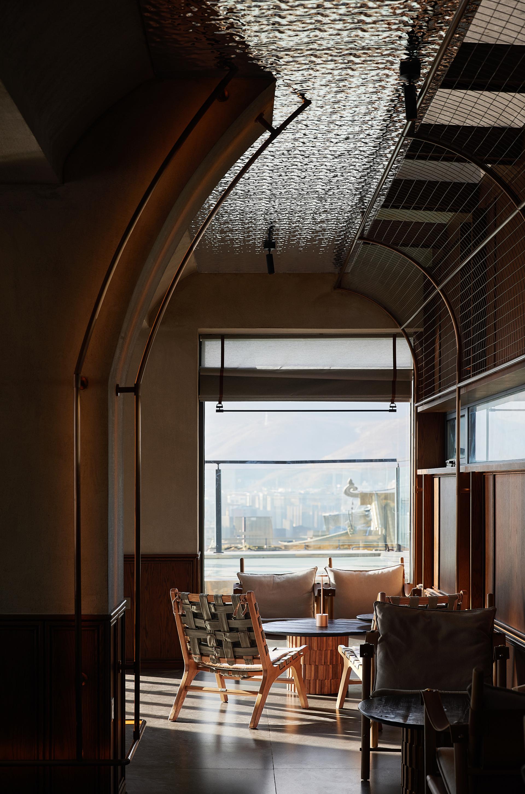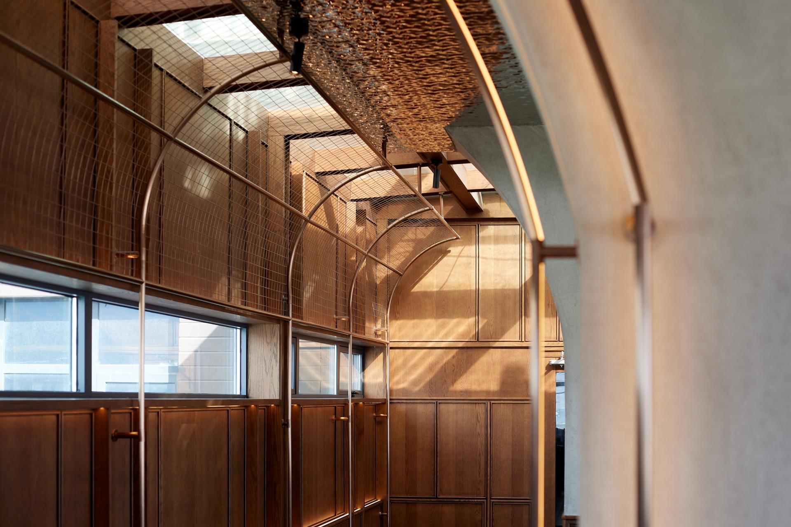2025 | Professional

Truewo Coffee&Cocktail Bar
Entrant Company
DOS Design
Category
Interior Design - Restaurants & Bars
Client's Name
Country / Region
China
In Truewo, designers mainly deduce the design from the two aspects of spatial structure remodeling and atmosphere creation, and create a "utopia" on the top of the city for the people on the run in the city.
Truewo Café is perched atop the Gesar Palace Hotel, the tallest building in the heart of Yushu, Qinghai, claiming its rightful place as the city’s highest vantage point. Here, the tranquility of the plateau soothes the urban clamor. A glance upward reveals the sunlit peaks of the Kunlun Mountains, gleaming golden in their majesty, while below, the city’s bustling tapestry unfolds in slow motion. This is a spot where one can take in the splendor of the world in a single gaze—truly a delight beyond compare. With this natural advantage, Truewo Café stands out among Yushu's many cafés as an irreplaceable landmark. The designers embraced this potential, ing the right-side wall facing the snow-covered meadows into a floor-to-ceiling panoramic window, ensuring an uninterrupted visual feast. Outdoors, a 60-square-meter terrace connects seamlessly with the interior, enclosed by transparent glass railings that invite the sky closer, making the clouds feel within arm’s reach. While its unparalleled location draws in visitors, designer Yuan Hanwen understood that what truly determines whether patrons linger is the interior design—its ability to harmonize with the environment, cater to the business's positioning, and address the emotional and psychological comfort of guests. In Truewo, the designer focused on two main aspects: reshaping the spatial structure and curating an atmosphere. His goal was to create a "utopia" atop the city, a haven where urbanites could escape the chaos of daily life and find serene enjoyment. The 270-square-meter rectangular space features evenly distributed pillars. The designer worked with this existing structure, crafting arched ceilings to imbue the space with a classical and romantic charm. The orderly grid of columns adds a rhythmic sense of structure, subtly dividing the bar area from the seating.
Credits

Entrant Company
Shanghai Jinfan Trading Co., Ltd
Category
Product Design - Baby, Kids & Children Products

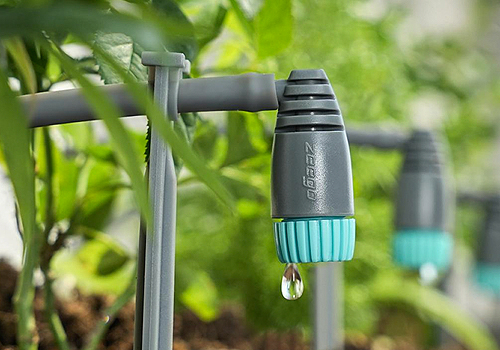
Entrant Company
Guangzhou Zhiyi Technology Co., Ltd
Category
Product Design - Flora & Fauna

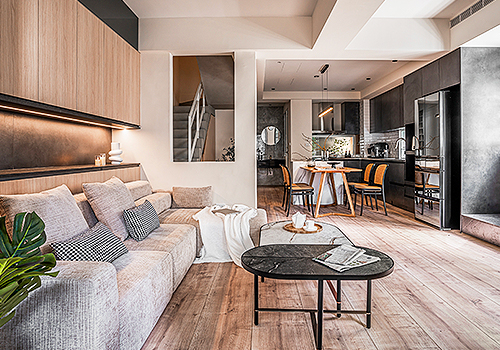
Entrant Company
Srain Interior Design X The Vintage Interior Design
Category
Interior Design - Residential


Entrant Company
Atelier GOM + Huijin Zheng
Category
Architectural Design - Small Scale & Installation

