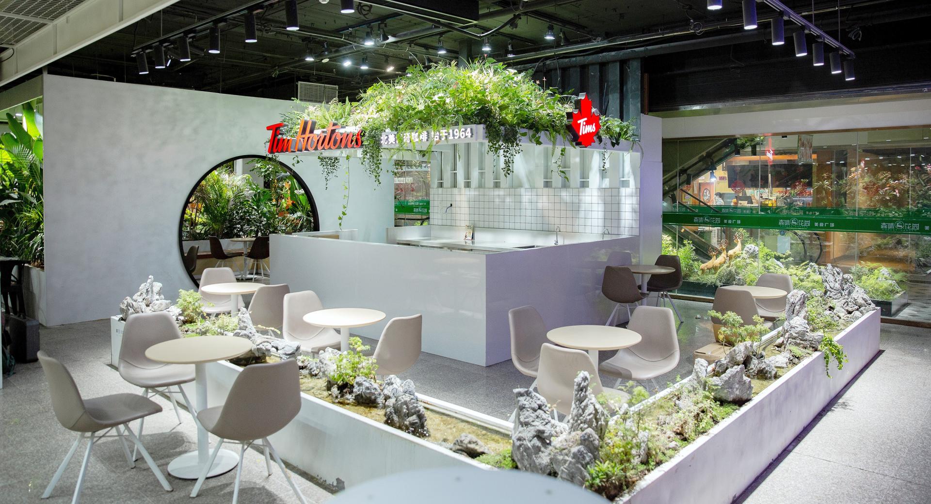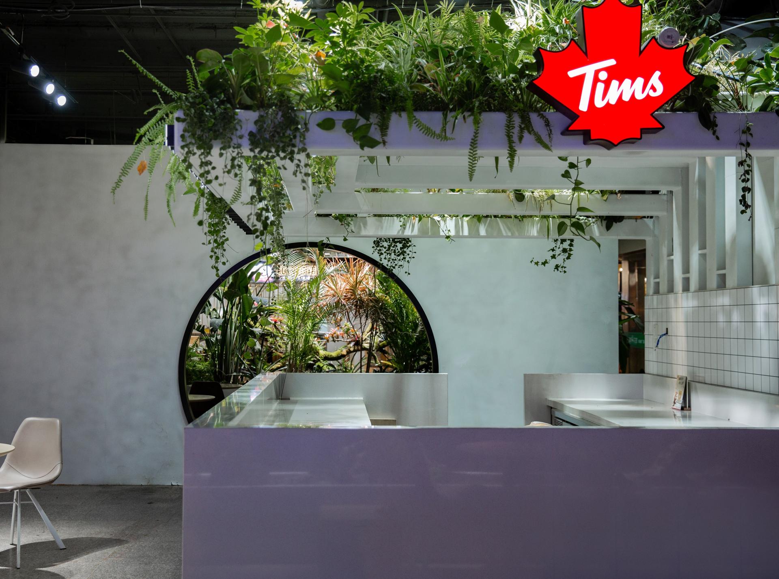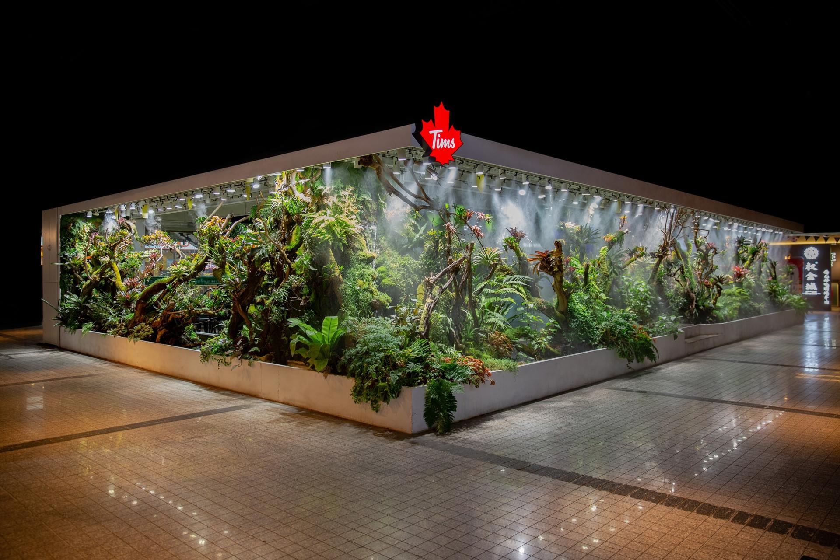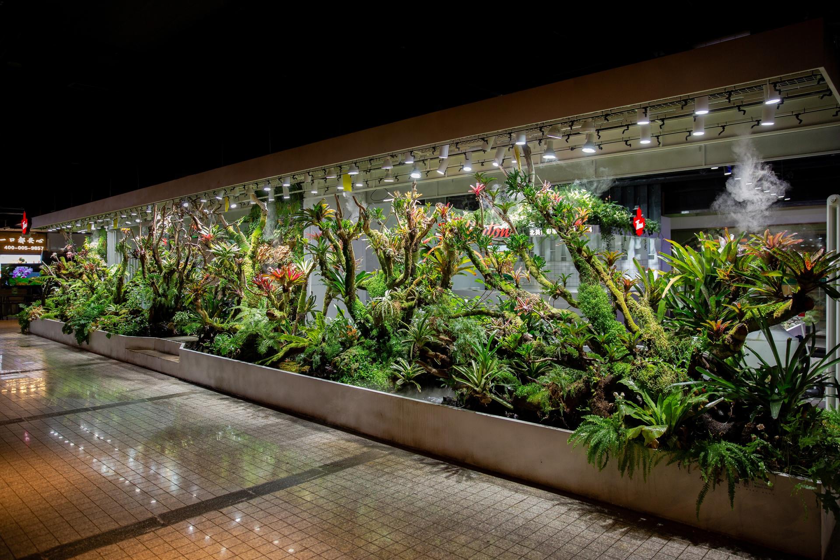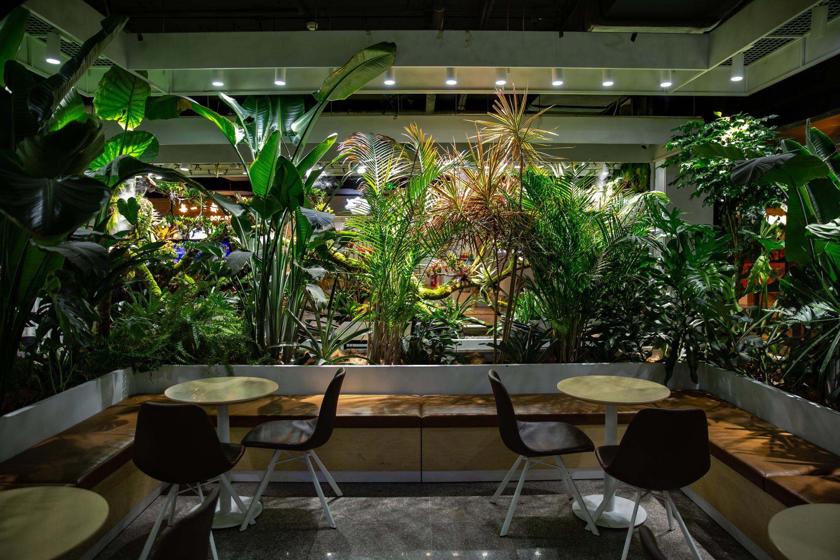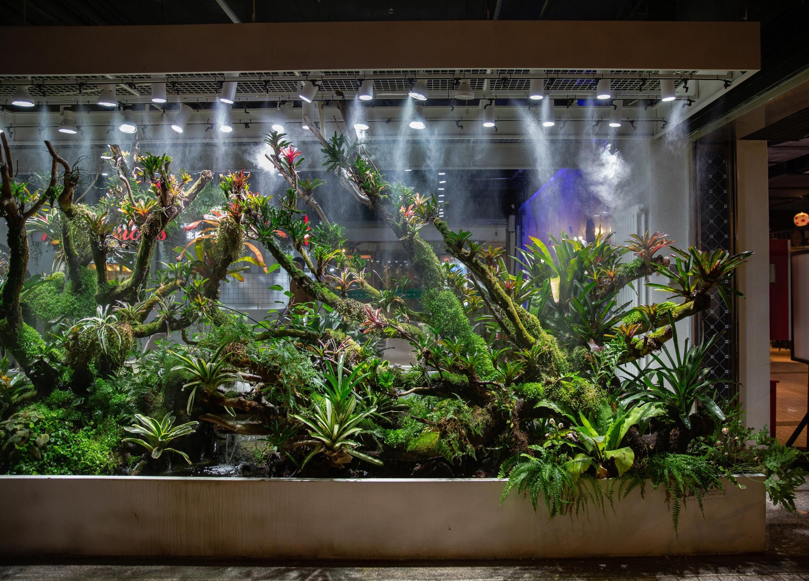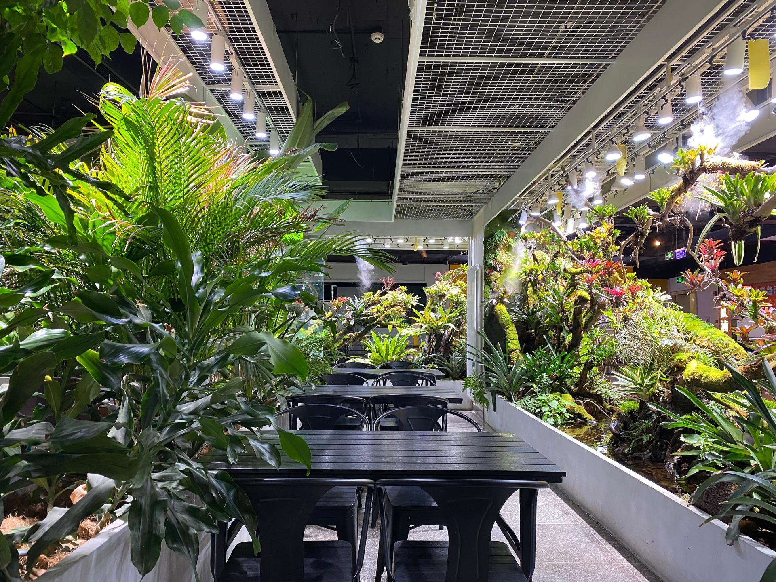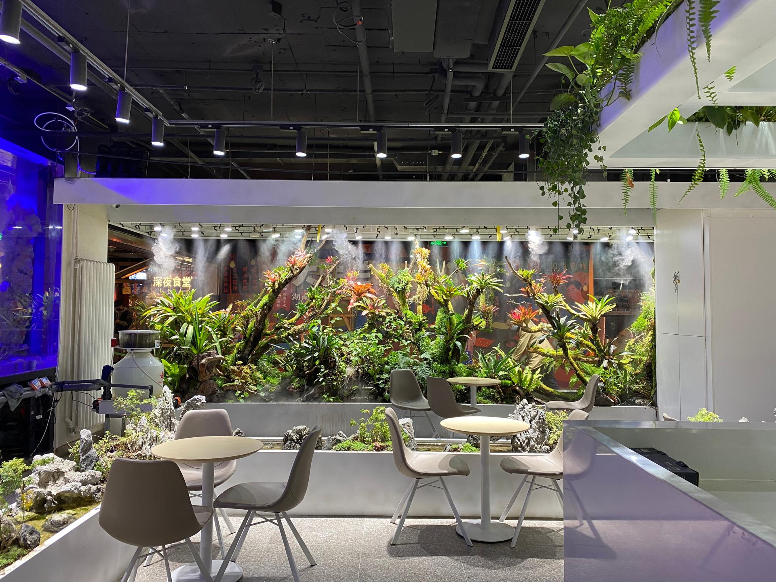2025 | Professional

Tim Hortons Forest Café
Entrant Company
Nature Space Landscape Design and Engineering Co., Ltd
Category
Interior Design - Sustainable Living / Green
Client's Name
Liu Xinpeng
Country / Region
China
It is located in the basement floor of a traditional commercial building, featuring catering formats. The designer draws inspiration from the layout of classical gardens and sets up a landscape “green core” to break the dull and oppressive feeling of the space. The “nested” layout is adopted, and plants are used to divide areas, increasing the sense of hierarchy and interest. Setting of multiple flow paths increases space. The project makes extensive use of wood and live green plants. Plant elements also bring visual beauty and spiritual healing, relieving people’s tension and anxiety.
Credits

Entrant Company
FEELPIXEL UX DESIGN STUDIO
Category
Product Design - UX / UI / IxD (NEW)

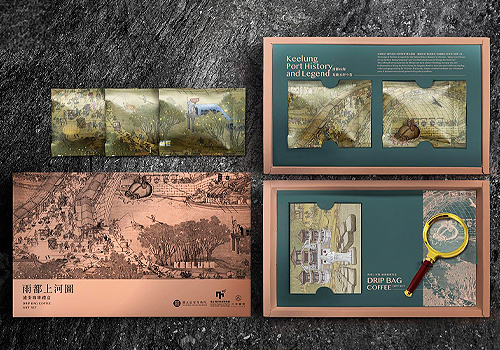
Entrant Company
Senki Coffee
Category
Packaging Design - Non-Alcoholic Beverages

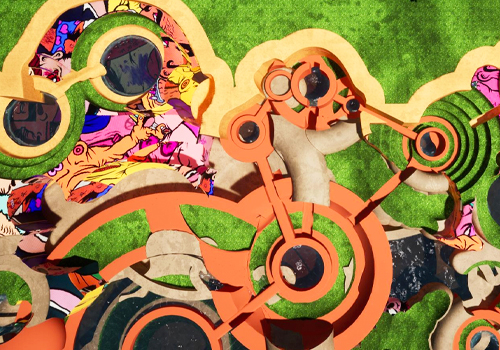
Entrant Company
Jasper Jie Lai
Category
Conceptual Design - New Category

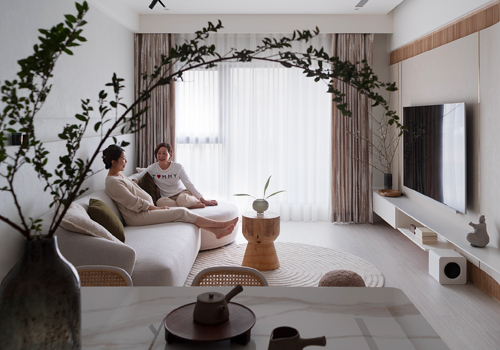
Entrant Company
Chen Shin Interior Decoration Co., Ltd.
Category
Interior Design - Residential

