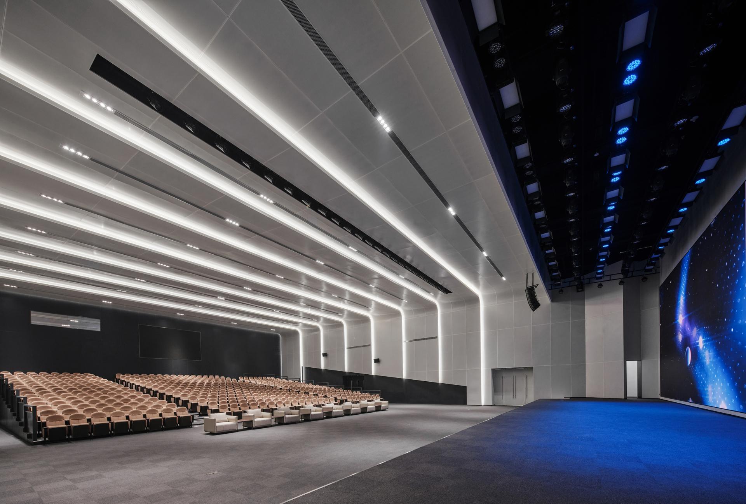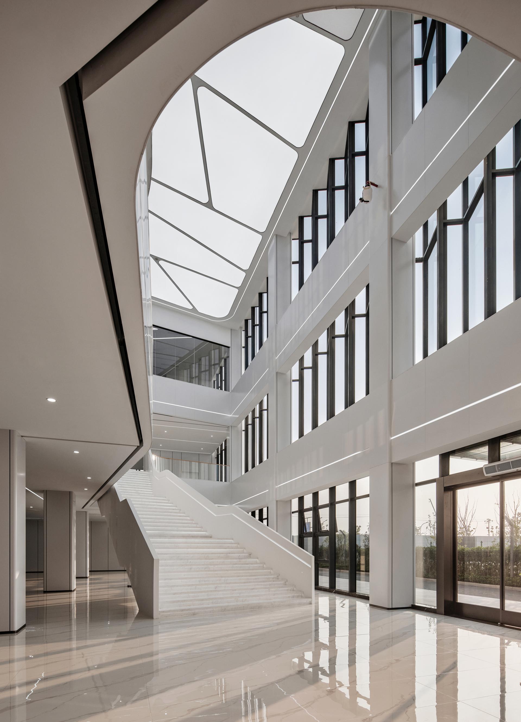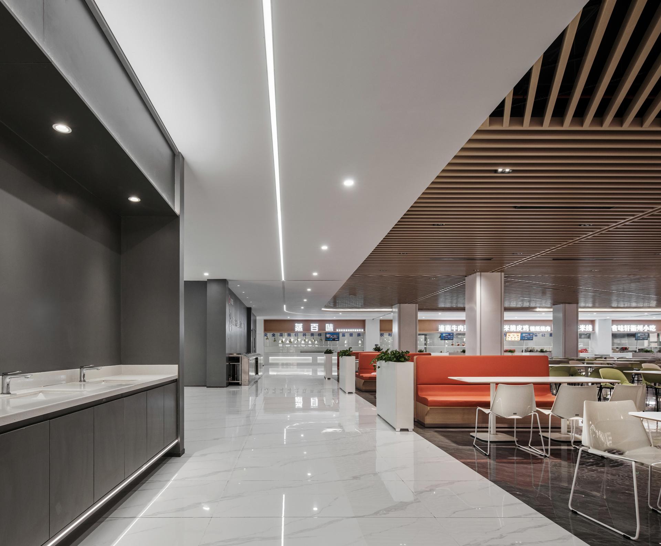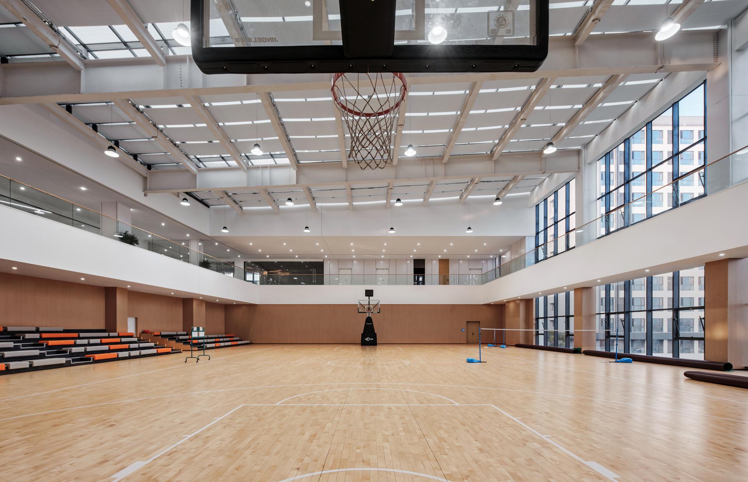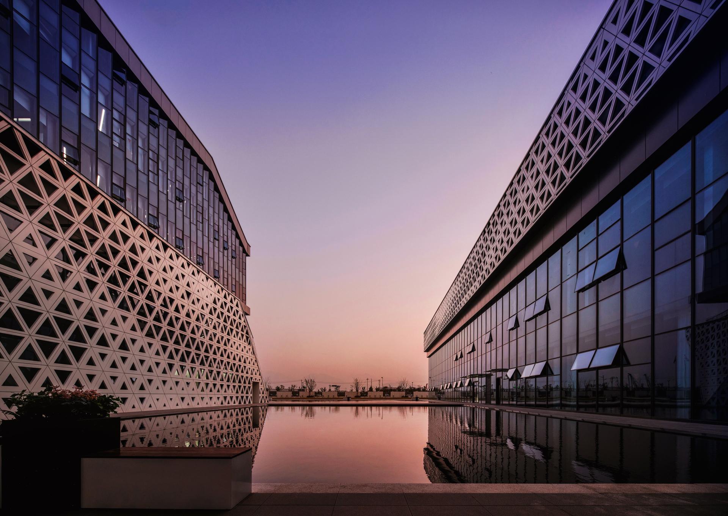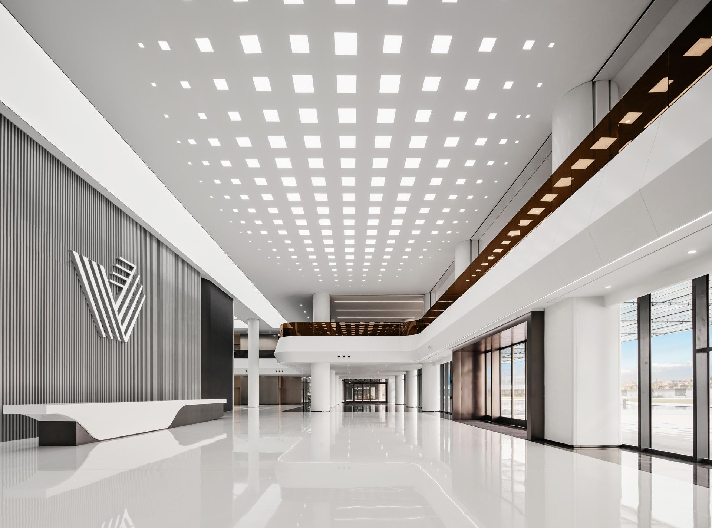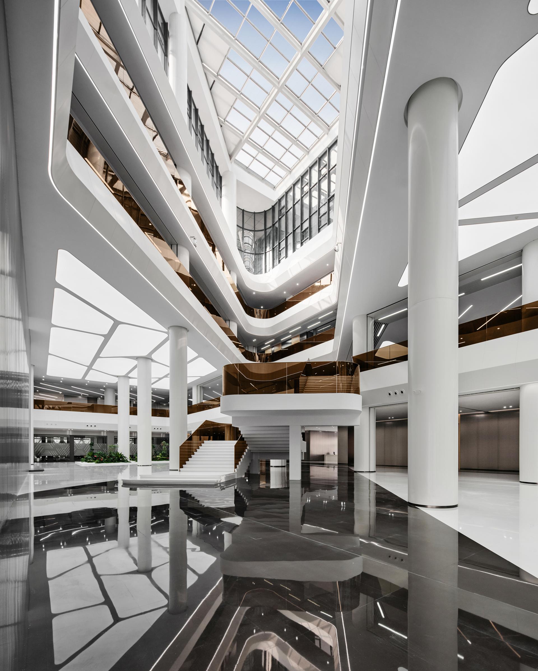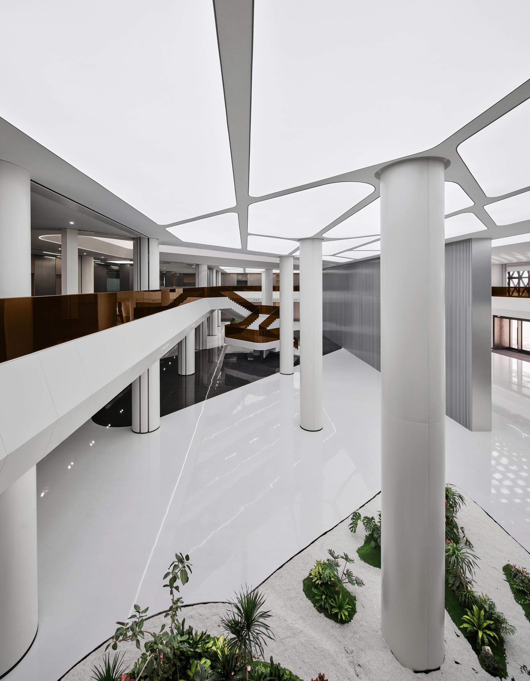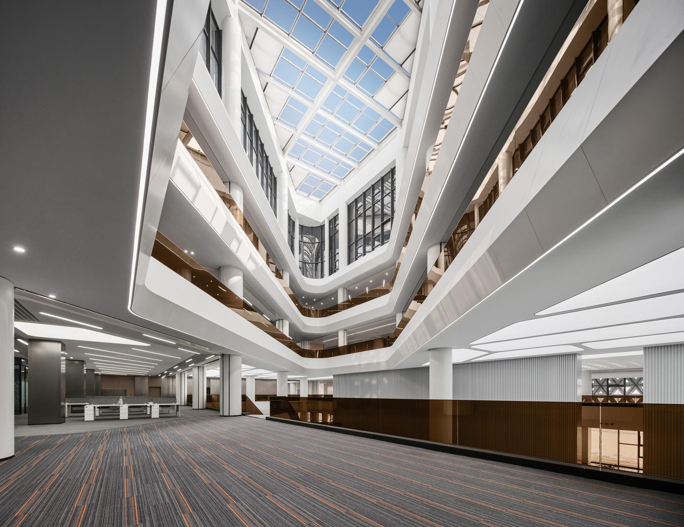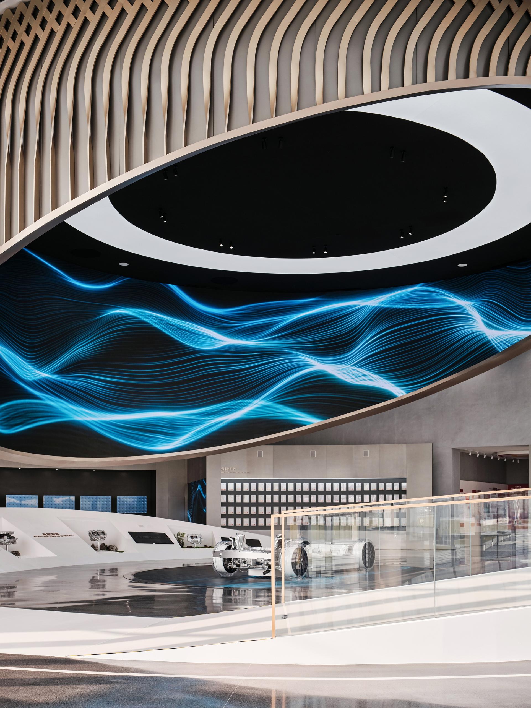2025 | Professional

Quzhou Jidian Power Plant Front Area Office
Entrant Company
Anhui YIYUAN Architectural Art Design Co.,Ltd
Category
Interior Design - Office
Client's Name
Tang Kaifeng, Jin Xixiang, Li Dajun, He Hao, Yang Shu
Country / Region
China
The interior design of this project was involved from the early stages of architectural planning to ensure the simultaneous advancement of architecture, landscape, and interior design. The architectural design of the administrative service center blends modern design techniques and innovative materials, realizing the traditional Chinese concept of “Four Waters Returning to the Hall.” The interior design incorporates layered greenery to introduce natural landscapes, maximizing the interior and exterior views. For the few private offices, electrochromic glass partitions were used, maintaining the openness of large spaces while ensuring privacy for individual rooms, without compromising the natural light and landscape views in the public office areas. The overall color scheme employs a minimalist use of black, white, and gray, with accents of the company’s brand colors, which emphasize a sense of technology and modernity, highlighting the unique identity and personality of the company.
The design concept aims to integrate office spaces with nature, returning to an ecological approach. The high integration of architecture and landscape enhances the spatial transparency, and the landscape design and micro-circulation system in the administrative service center not only improve the aesthetic value but also raise higher demands for structural design, ventilation, and lighting. The close collaboration between architecture and landscape significantly reduces resource waste during construction, while maximizing the use of natural light and the surrounding environment, thereby reducing energy consumption in alignment with low-carbon living initiatives. The materials, soft furnishings, and lighting selections for the project focus on durability and renewability, combined with photovoltaic products and energy storage systems, achieving energy-saving and emission reduction from the source. The interior space planning also considers the company’s future growth, offering flexibility in layout and the potential for functional iterations.
Credits
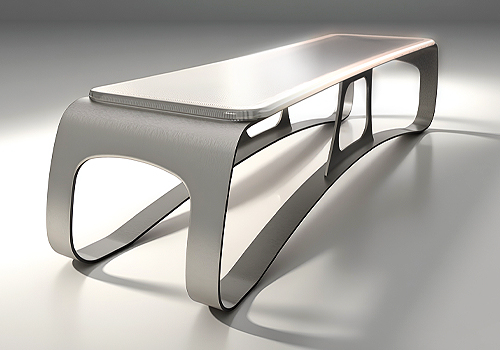
Entrant Company
TAIWA PRECISE TECHNIQUE CO., LTD.
Category
Product Design - Furnishings

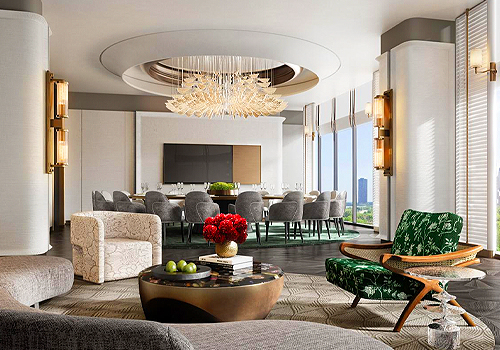
Entrant Company
Shenzhen Joint Design Co., Ltd.
Category
Interior Design - Hotels & Resorts

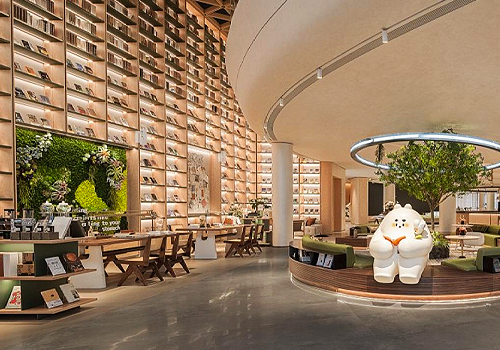
Entrant Company
VPG Design
Category
Interior Design - Service Centers


Entrant Company
Shenzhen L&A Design Holding Ltd.
Category
Landscape Design - Residential Landscape

