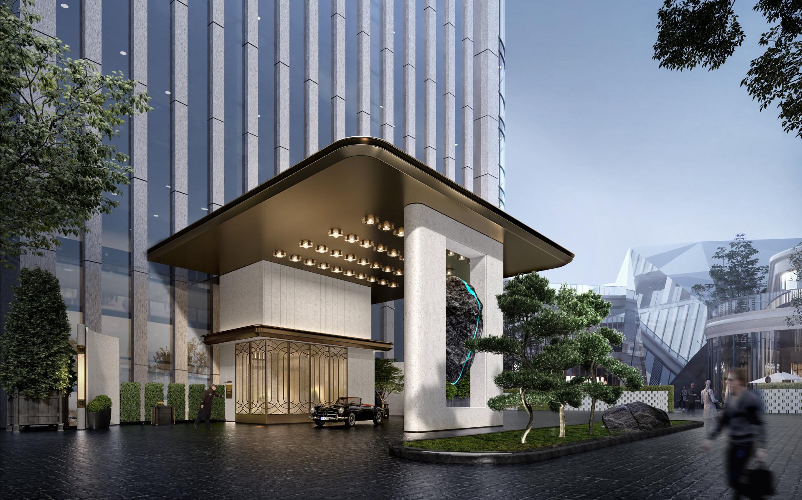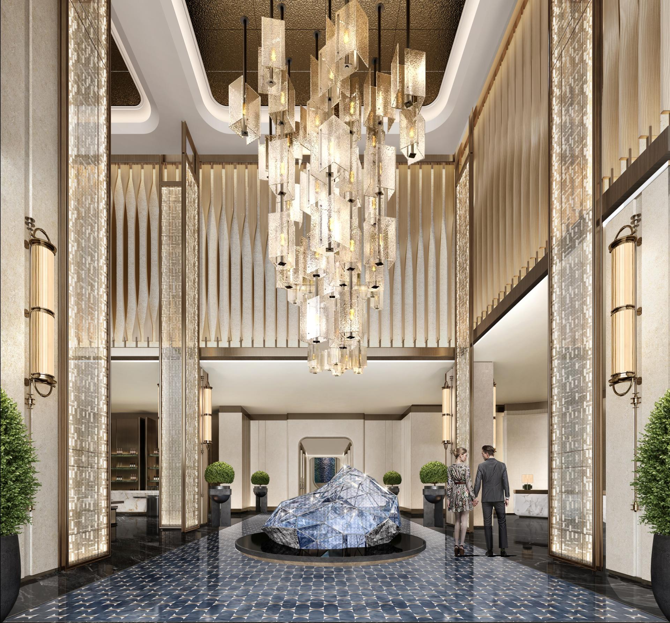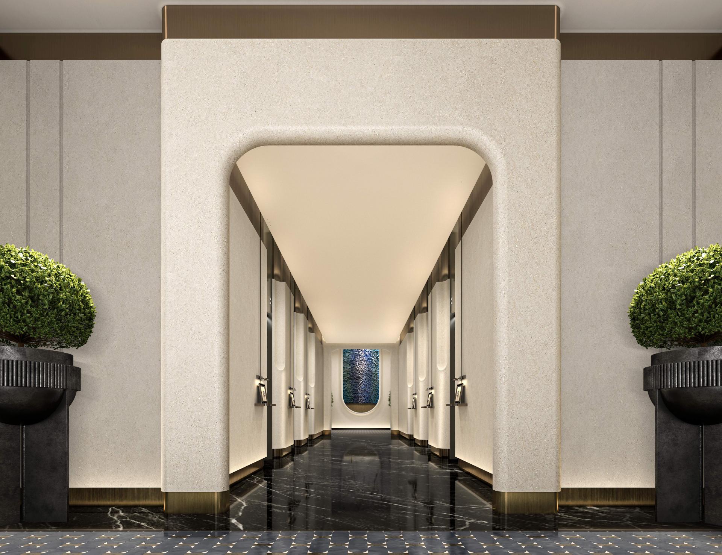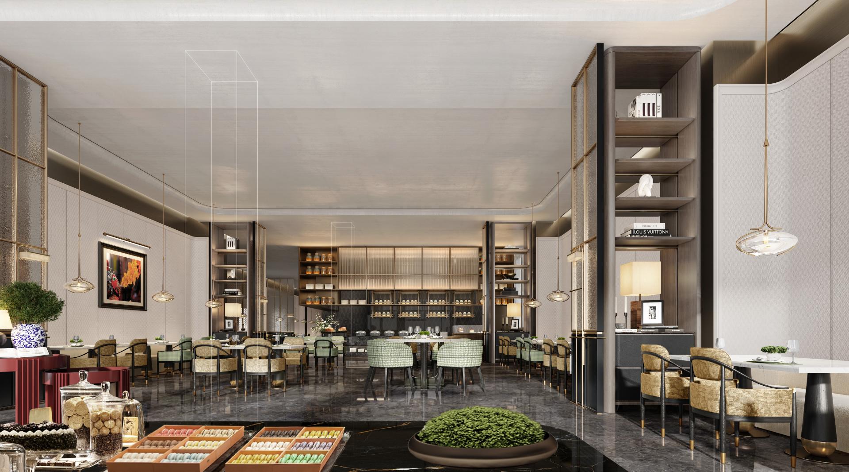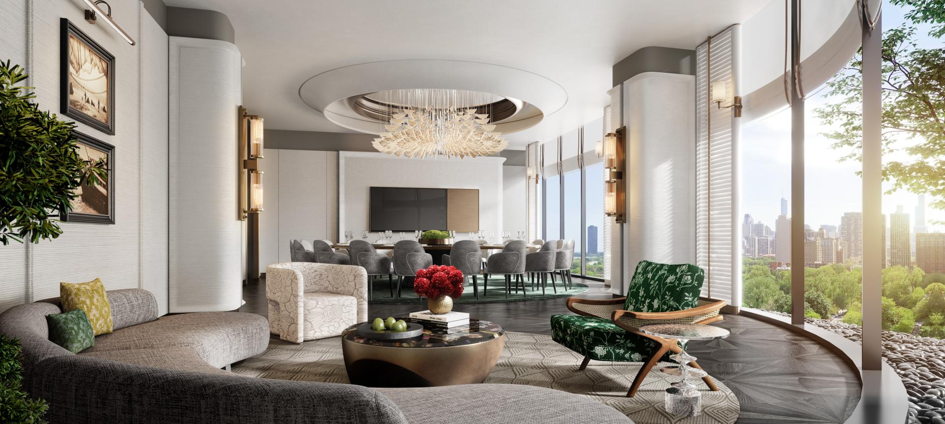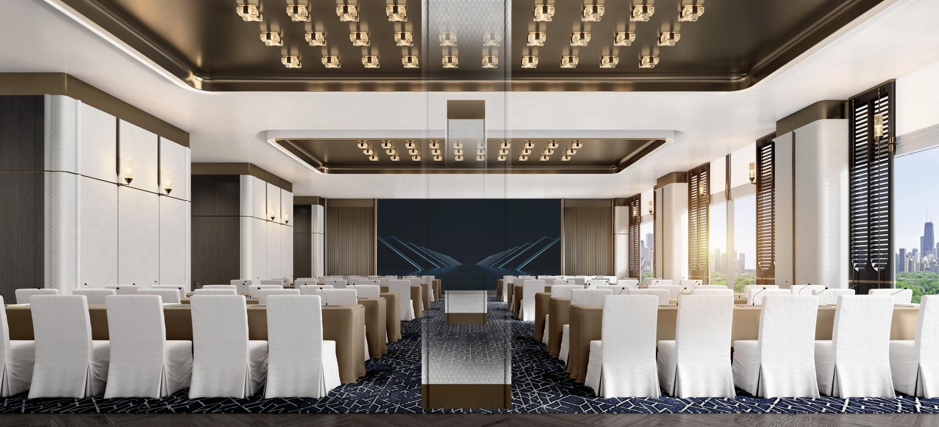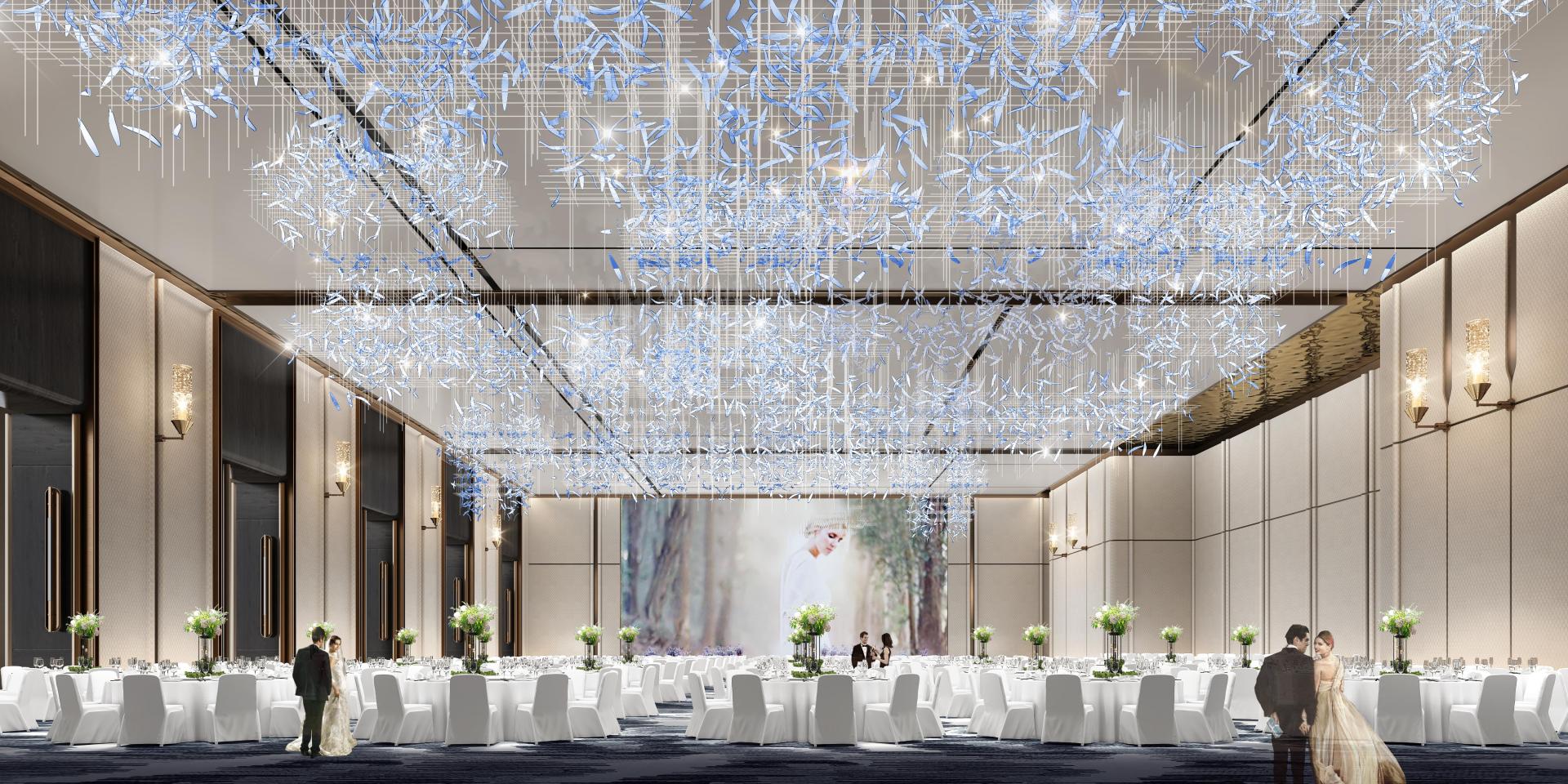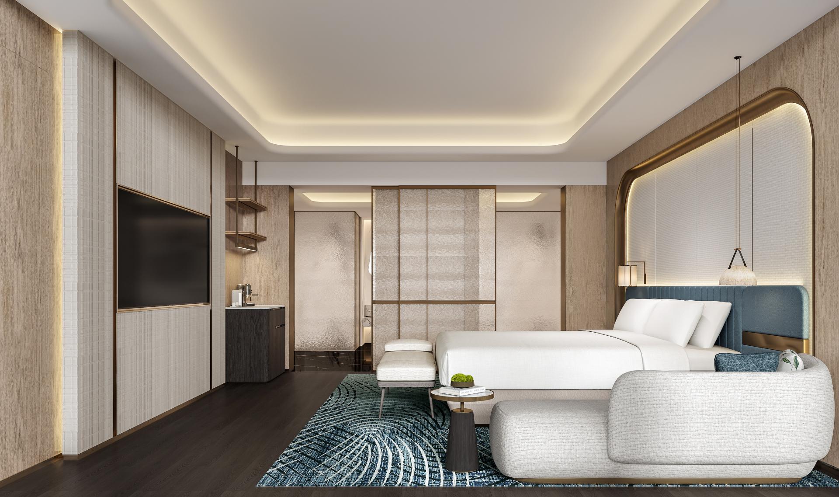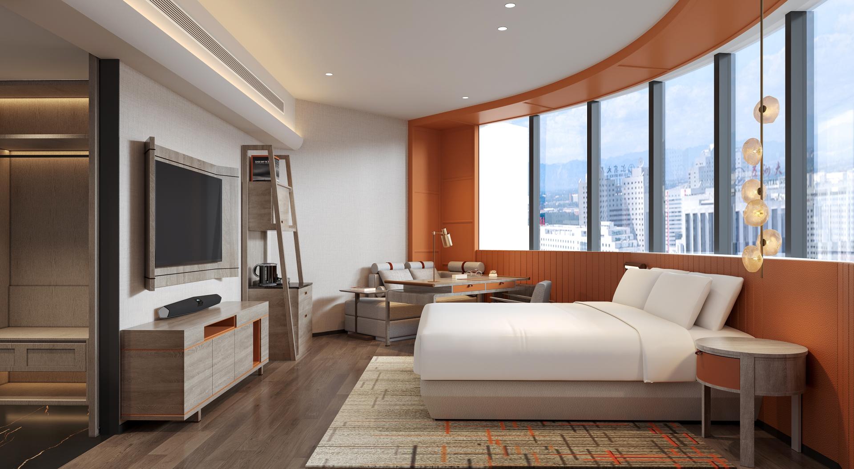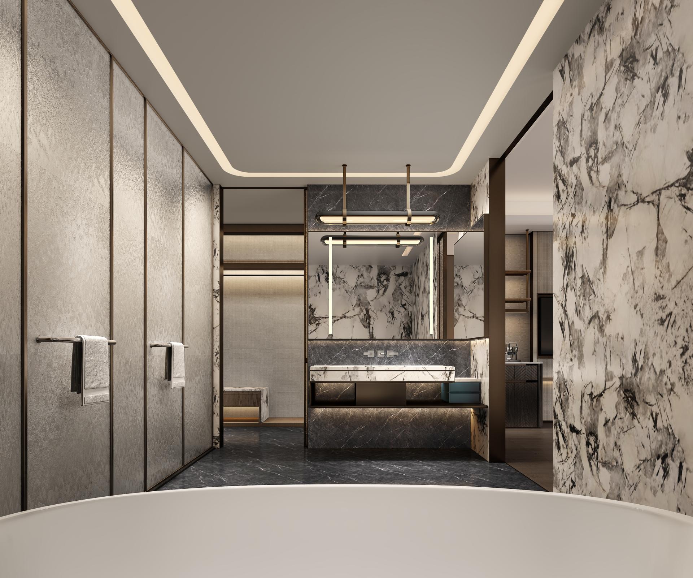2025 | Professional

The Wyndham Hotel Chongqing Changshou
Entrant Company
Shenzhen Joint Design Co., Ltd.
Category
Interior Design - Hotels & Resorts
Client's Name
Chongqing Kaichen Fangzhuo Hotel Management Co., Ltd.
Country / Region
China
Located in the C6/01 plot of the Changshou Intelligent Industrial Base, the Changshou Zhongke Future City Technology Enterprise Incubation Base A3 Building was transformed from an 18-storey office tower with two basement levels into a luxury hotel. With a total floor area of 26,080㎡, it features a grand lobby, lobby lounge, all-day dining, specialty restaurant, banquet hall, multifunction hall, Chinese private dining rooms, fitness centre, and guest rooms.
The design blends clean, modern lines with natural elements, drawing inspiration from Chongqing’s Bayu heritage. Architectural motifs, Sichuan opera, and Shu embroidery are subtly integrated to create a culturally rich yet contemporary hotel. Inspired by the fusion of urban sophistication and natural artistry, the project offers an elegant retreat that harmonises tradition, innovation, and nature.
The entrance combines lush greenery with raw jade sculptures, immediately connecting guests to nature. In the lobby, a geometric, transparent art installation serves as a visual anchor while reflecting its surroundings. The banquet hall, with a nine-metre-high ceiling, is crowned by a canopy of blue crystal shards resembling a starlit sky. The all-day dining venue features modern elegance, refined craftsmanship, and abundant light. Chinese private dining rooms balance high-end finishes with traditional warmth. Guest rooms follow the “urban oasis” concept, using soft neutral tones and natural wood to create serene spaces.
To balance luxury with cultural authenticity, the team studied local heritage and selected materials and colours in harmony with the natural context. Sustainability goals were met through LED lighting, intelligent climate control, rainwater harvesting, and solar power. Cultural elements were used as refined accents, ensuring they complemented rather than dominated the modern aesthetic.
Durable, functional, and beautiful materials were selected, often blending industrial metals with soft furnishings for unique effects. Eco-friendly, recyclable materials with long life cycles were used extensively, supported by high-performance systems for lighting, HVAC, and water management. A comprehensive waste separation programme minimises environmental impact.
By uniting modern elegance, cultural depth, and sustainable practices, the hotel becomes both a refined urban destination and a cultural landmark—offering guests an immersive experience where heritage and nature coexist in balance.
Credits
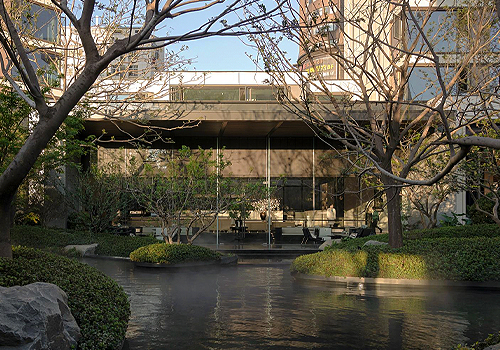
Entrant Company
Guangzhou GVL International Planning & Design Co.,Ltd.
Category
Landscape Design - Residential Landscape

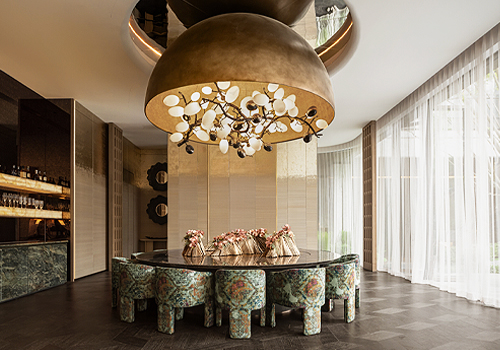
Entrant Company
Purple's Design
Category
Interior Design - Showroom / Exhibit

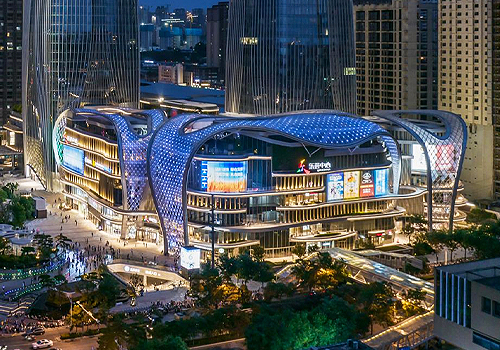
Entrant Company
brandston partnership inc.
Category
Lighting Design - Architectural Lighting


Entrant Company
TECNO
Category
Product Design - Digital & Electronic Devices

