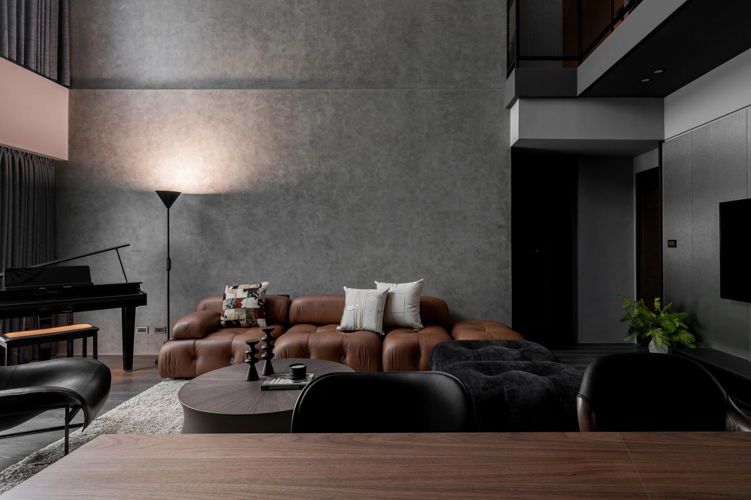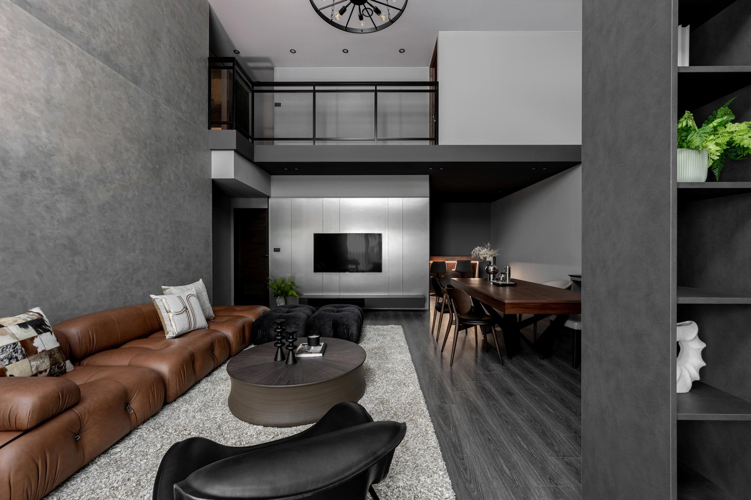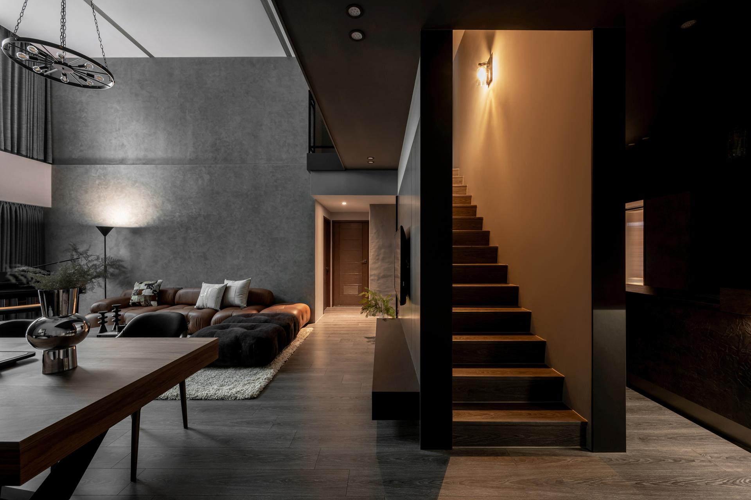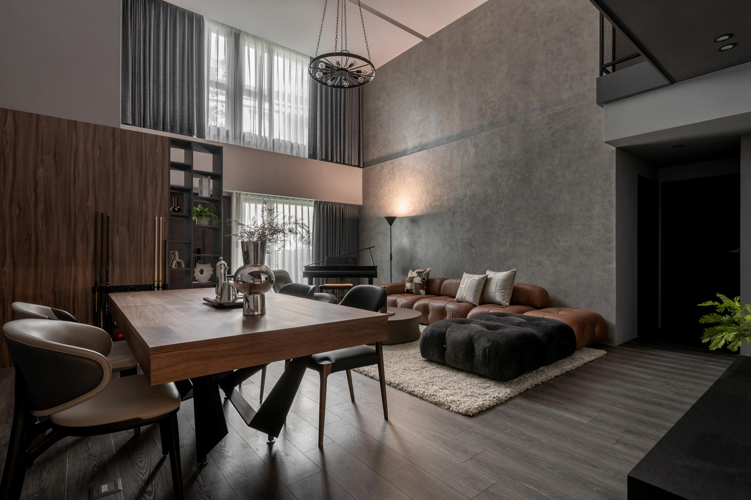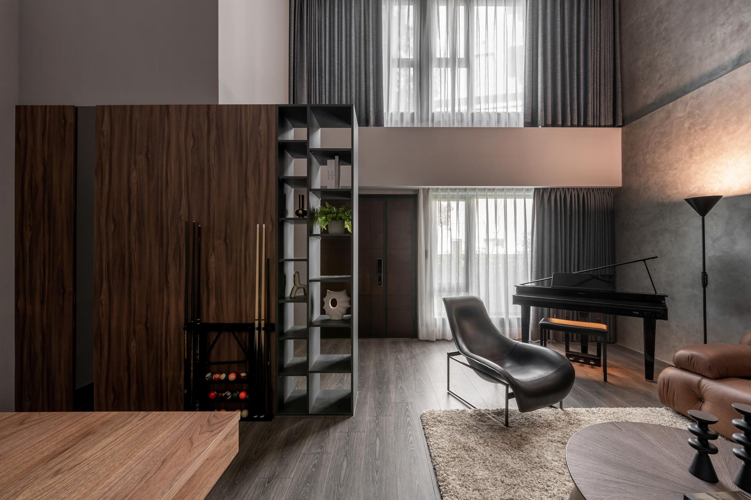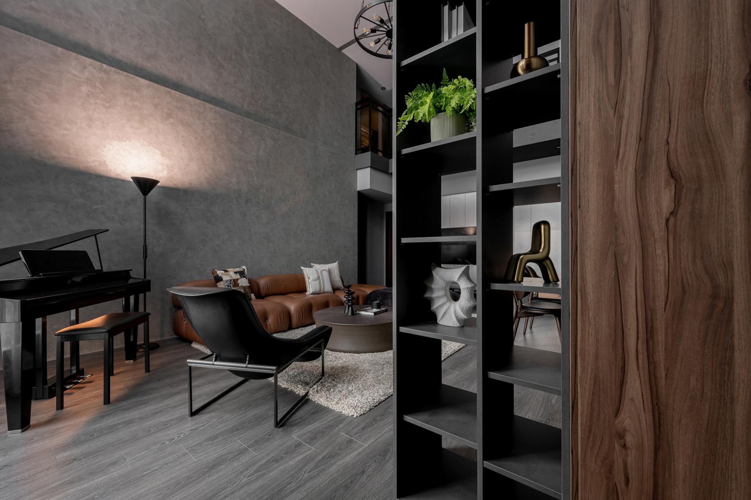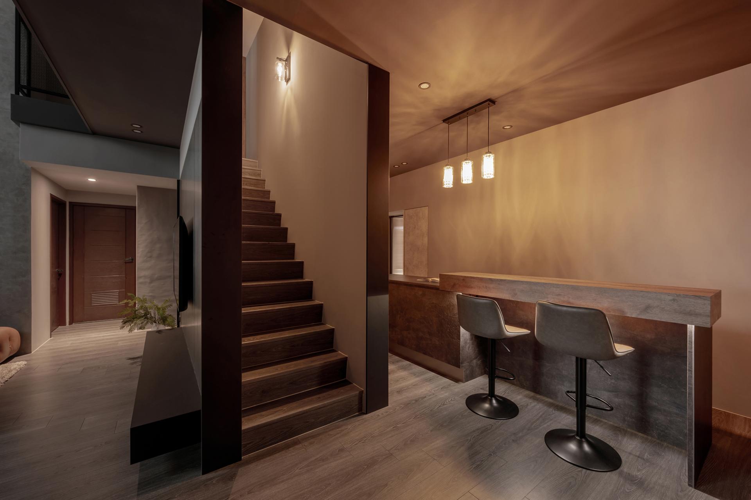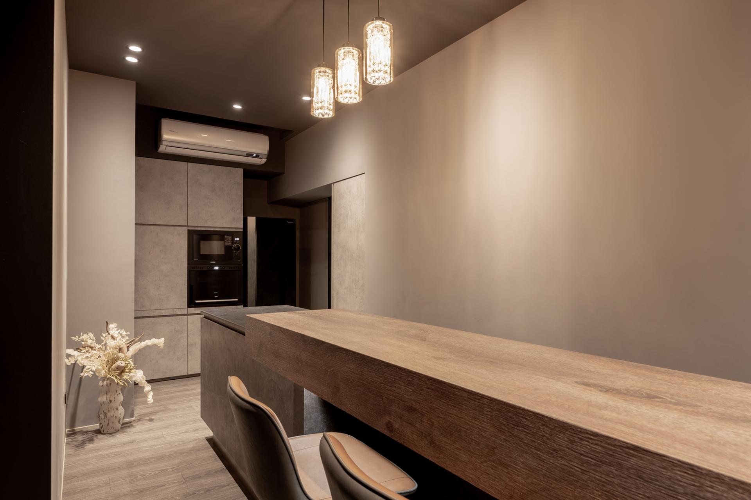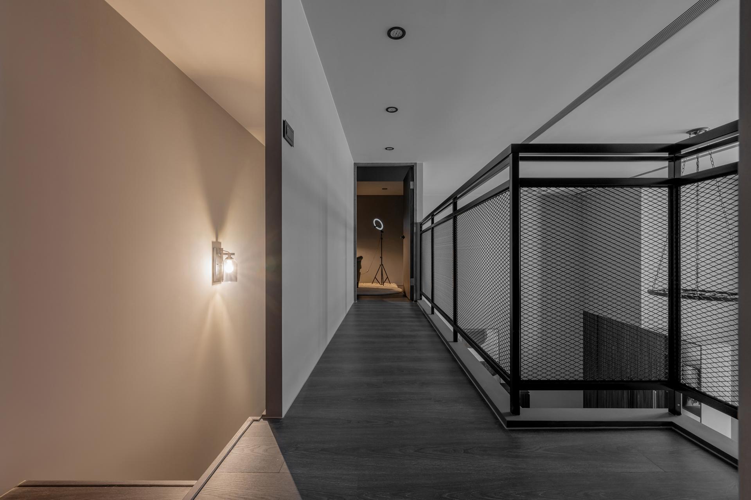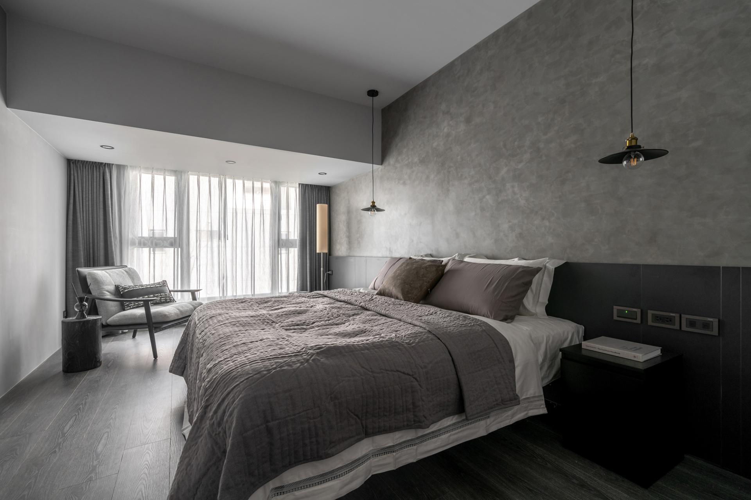2025 | Professional

Echoes of Inklight
Entrant Company
JC Interior Design
Category
Interior Design - Residential
Client's Name
Country / Region
Taiwan
This design project centers around a stunning double-storey house characterized by an impressive high ceiling. The architectural team skillfully harnessed this remarkable feature, thoughtfully arranging the first and second floors to serve distinct purposes: the first floor as a vibrant public area and the second floor as a serene private sanctuary. Understanding that the owner frequently entertains guests, including friends, family, and colleagues, the team recognized the necessity for an expansive activity space equipped with a wealth of functional amenities. To achieve this, they boldly departed from conventional public space layouts and introduced a versatile, transformable table that elevates the experience by offering comfort and fostering dynamic interactions among guests. Moreover, the design seamlessly integrates the owner's passion for industrial aesthetics and retro influences. The team selected a sophisticated palette of black and gray tones, complemented by rich materials such as wood, leather, and iron. This harmonious blend not only enhances the visual appeal but also transforms the space into the quintessential home the owner has always envisioned—a sanctuary that beautifully marries style with functionality.
Upon entering the public area, one will notice that the design team embraced a sophisticated black and gray color palette, perfectly aligning with the owner's refined preferences. The interplay of dark, water-based art paint, intricate iron mesh handrails, and a sleek stainless steel hairline TV wall creates an atmosphere that is both calming and elegantly restrained. This aesthetic is enhanced by warm wood panels and luxurious leather sofas, which together forge an inviting yet profound spatial experience. The high ceilings and expansive floor-to-ceiling windows contribute to this environment, allowing light to fill the space without diminishing its depth.
The layout of the public areas marks a bold departure from conventional home configurations. The introduction of a multi-directional sofa challenges the typical arrangement that positions the living room sofa directly opposite the TV wall, encouraging a more fluid interaction between spaces. Complementing this innovative seating is a multifunctional table that transforms into a pool table, effortlessly adapting to a variety of scenarios, from work and dining to entertainment.
Credits
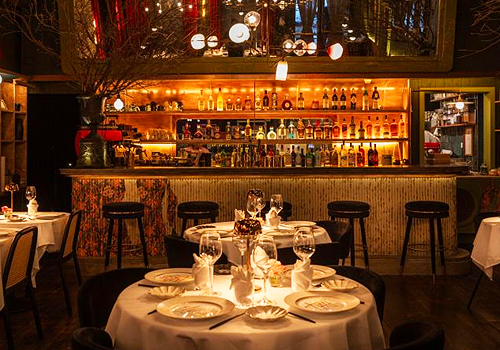
Entrant Company
Max Tucci Management Inc.
Category
Interior Design - Restaurants & Bars

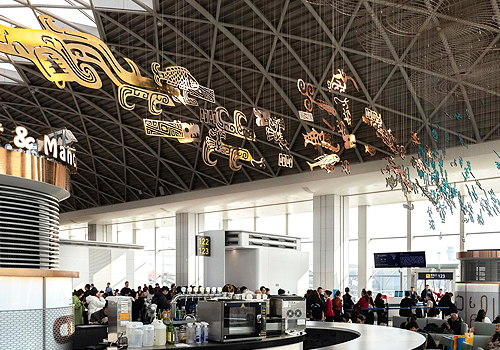
Entrant Company
Sichuan Province Airport Group Co., Ltd / Sichuan Research Institute of Tourism Planning and Design
Category
Interior Design - Transportation Hub (NEW)


Entrant Company
L.S concept & N.C studio
Category
Interior Design - Commercial

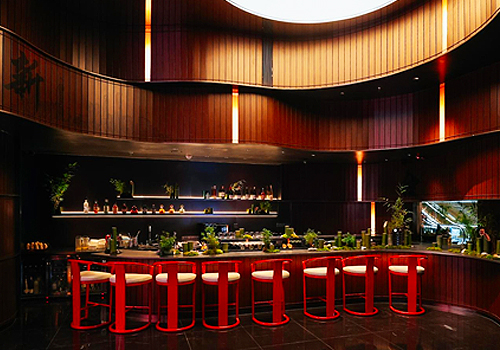
Entrant Company
Shanghai Zhonghe construction (Group) Co., Ltd
Category
Interior Design - Dining Room (NEW)

