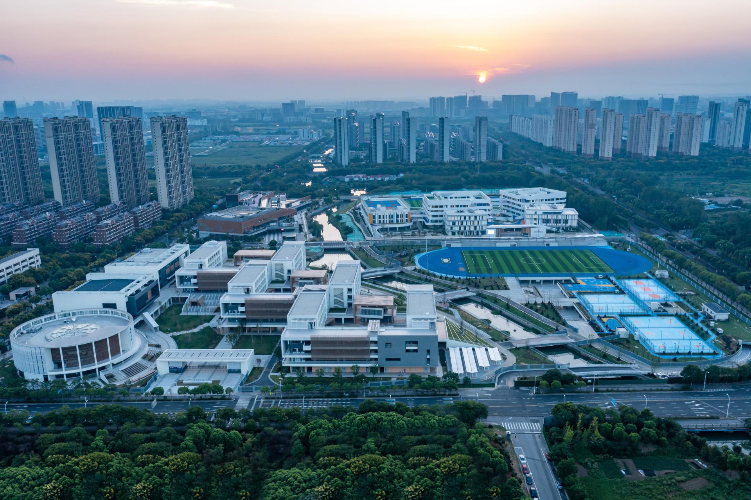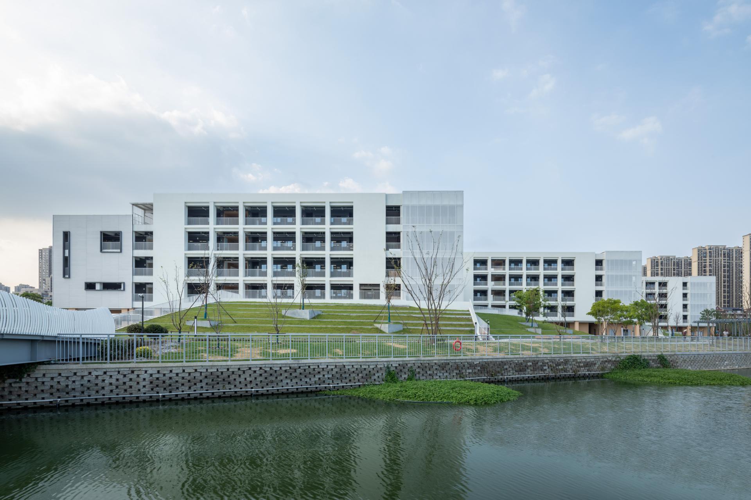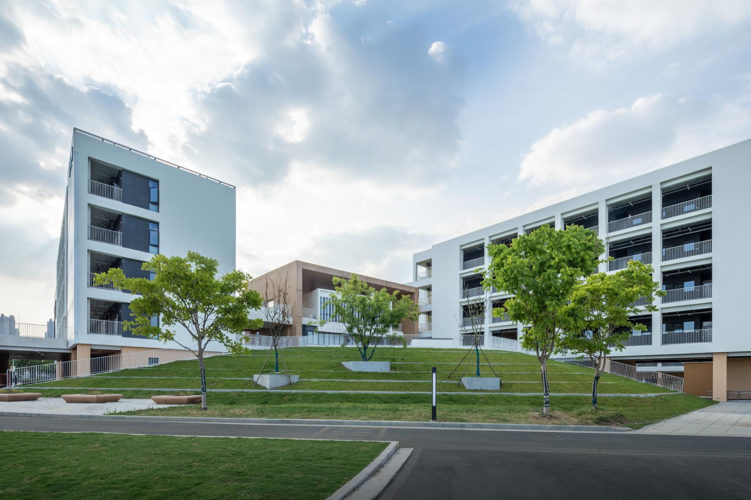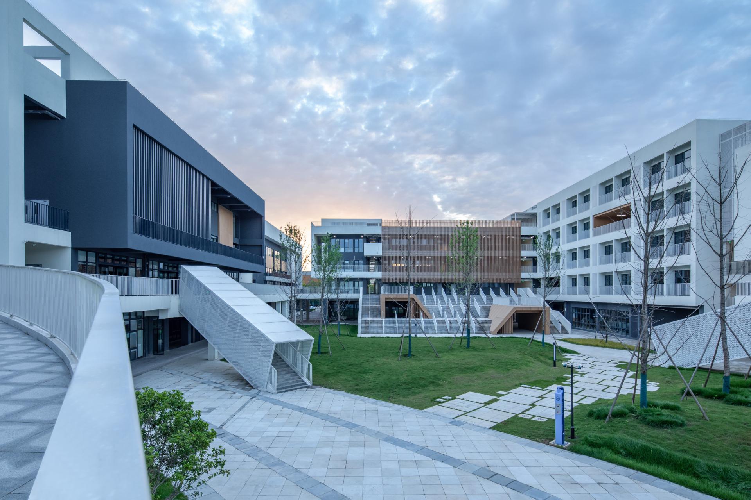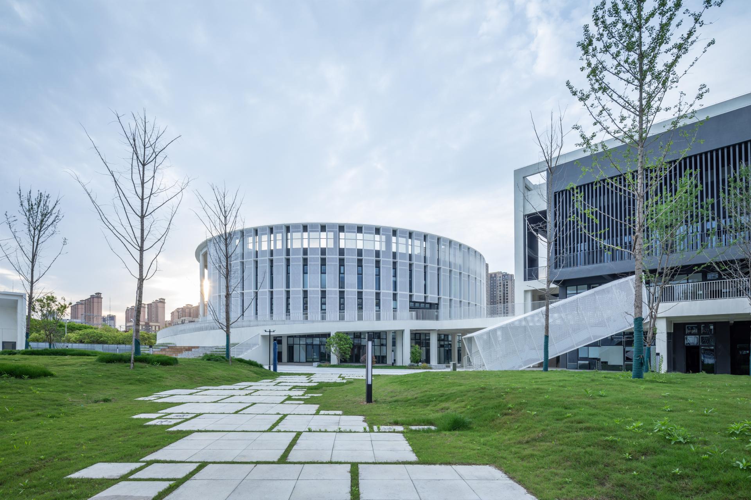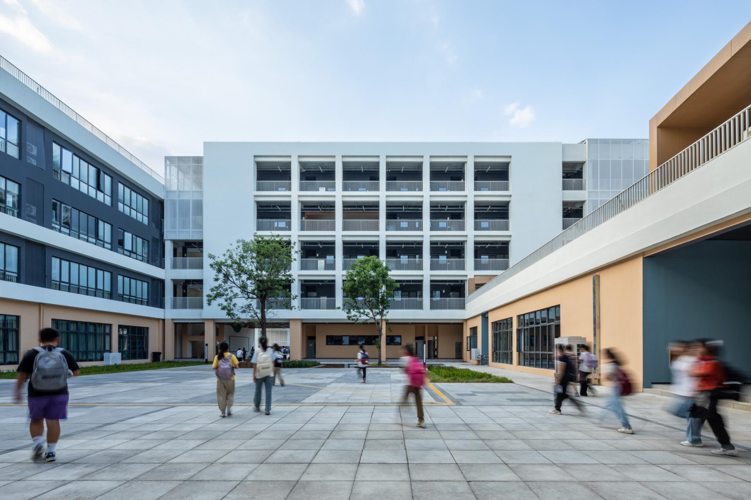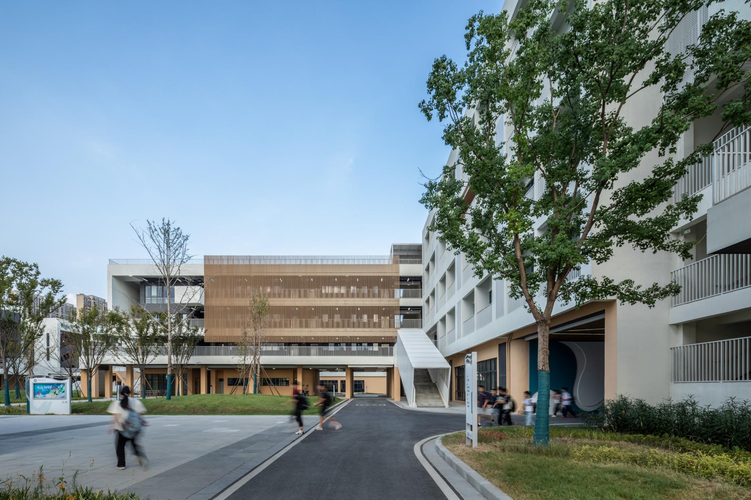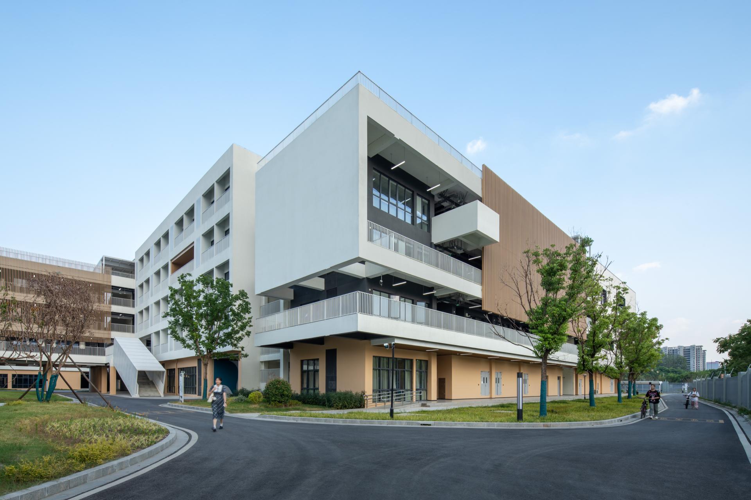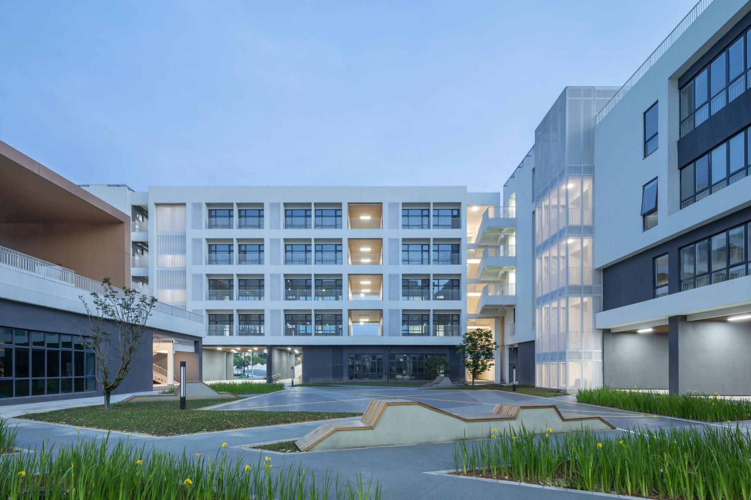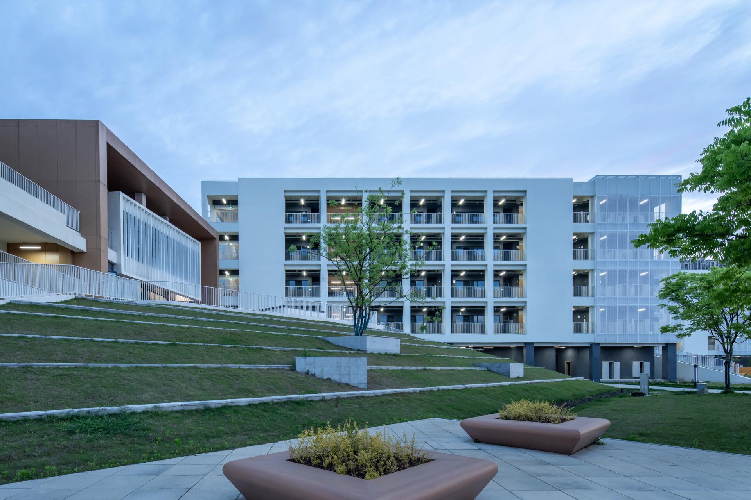2025 | Professional

Wuxi Hechang Experimental Middle School
Entrant Company
c+d studio
Category
Architectural Design - Educational
Client's Name
Wuxi Economic Development District
Country / Region
China
The project is located in the center of Wuxi Jingkai District, adjacent to residential and commercial areas, with convenient surrounding transportation and sufficient service facilities. This project has a scale of 60 classes for middle school and related teaching and sports supporting facilities, with a total construction area of about 79,000 square meters, including 45,000 square meters of teaching and service buildings and 34,000 square meters of underground garages.
The site is traversed by the city water system and is divided into two plots, the north and the south. The north plot is used for construction of main teaching buildings, while the south plot is used as the sports ground, with clear and reasonable dynamic and static zoning.
The building layout conforms to the site reasonably, with modern and simple architectural form of staggered and orderly spatial organization, and landscape lawn set at the waterfront area which forms a positive dialogue with the water system.
The façade language adopts the combination of gray, white and wood in line with the architectural characteristics of Jiangnan area, which forms a clean and elegant appearance to the city in harmony with the surrounding urban environment.
Credits

Entrant Company
WEI ZHOU
Category
Interior Design - Residential


Entrant Company
Superplus Studio
Category
Lighting Design - Mood Lighting


Entrant Company
TOZO INC
Category
Product Design - Music, Audio & Sound

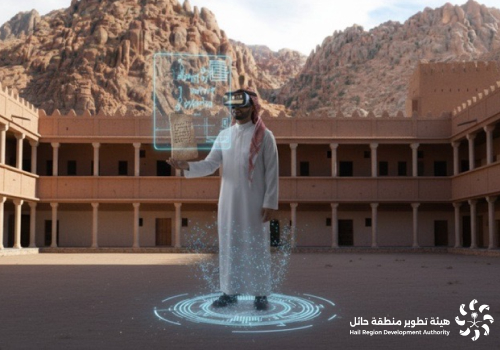
Entrant Company
HAIL REGION DEVELOPMENT AUTHORITY
Category
Product Design - Gaming, AR & VR

