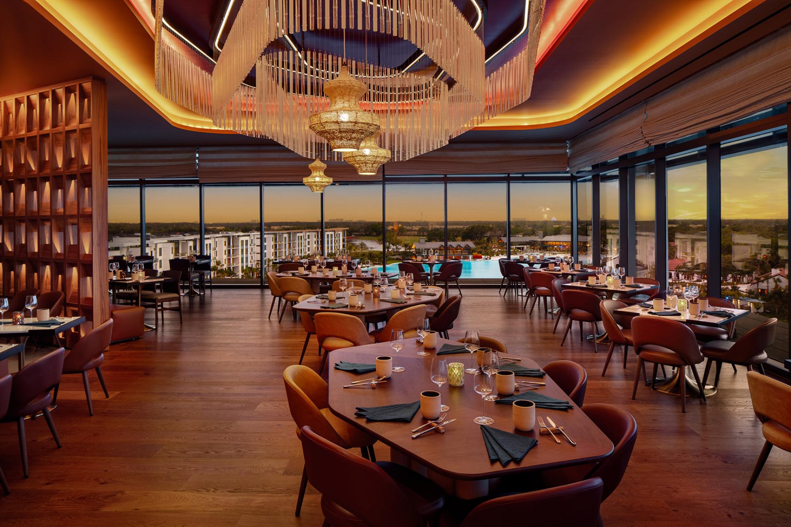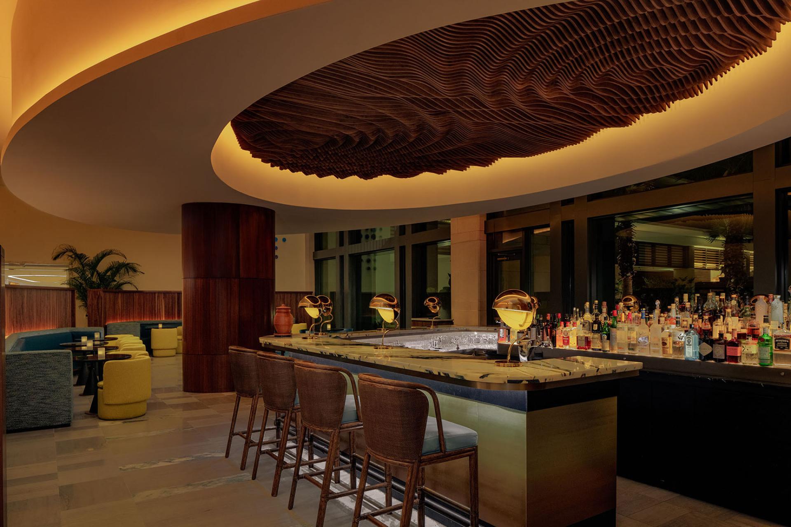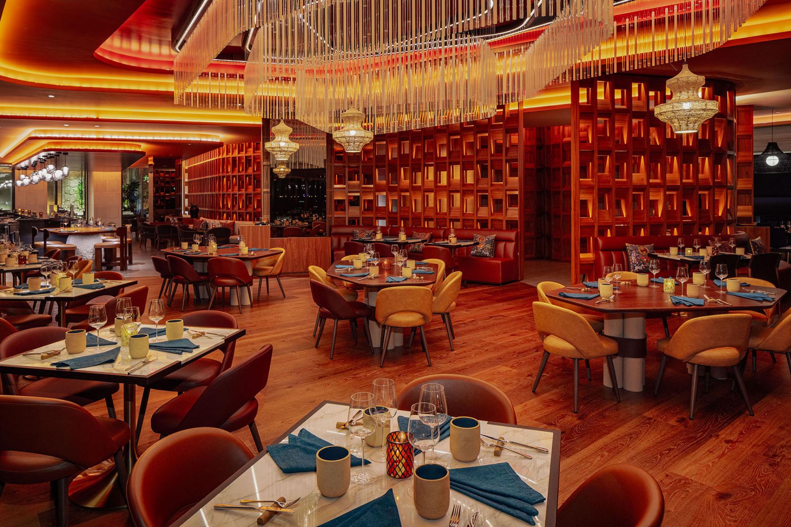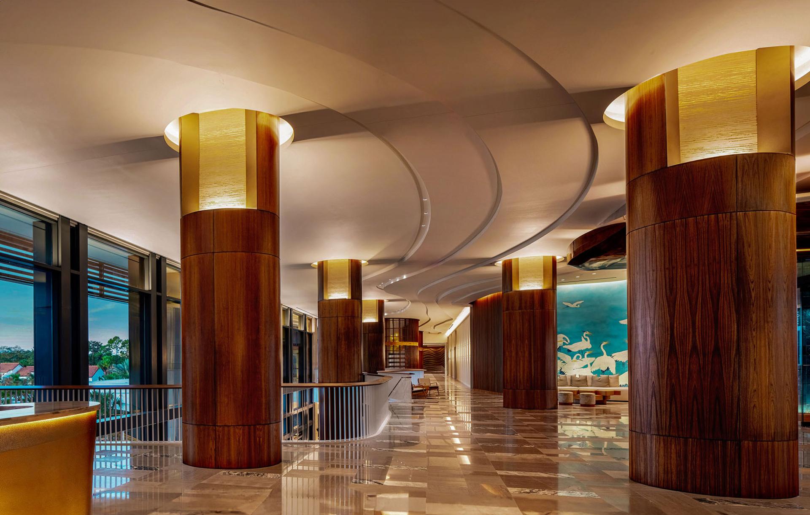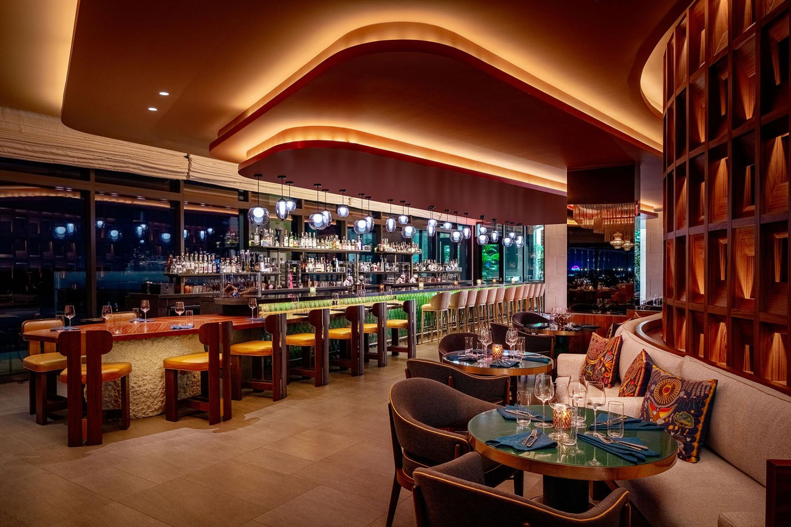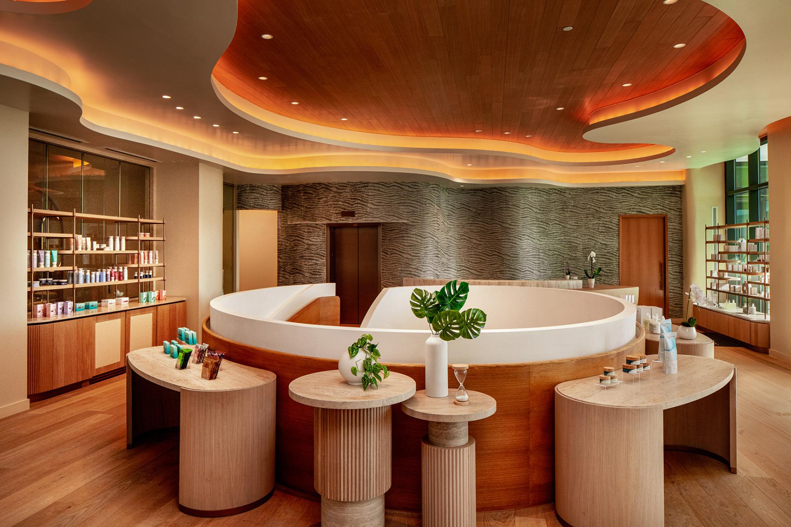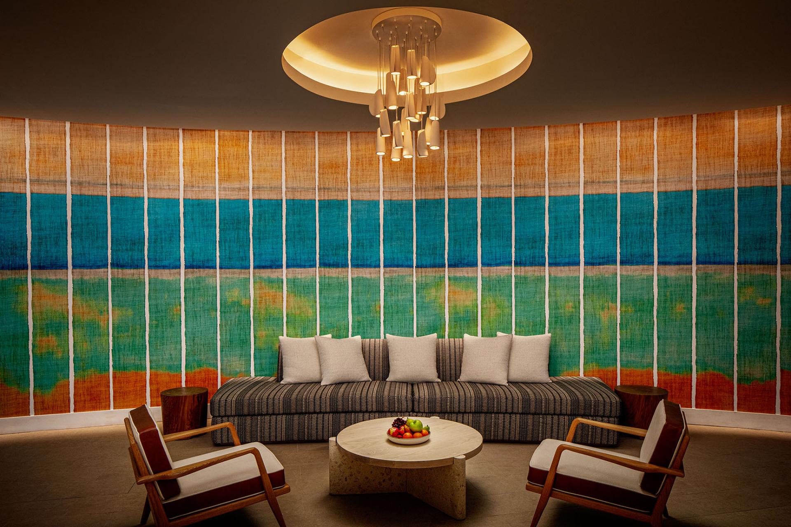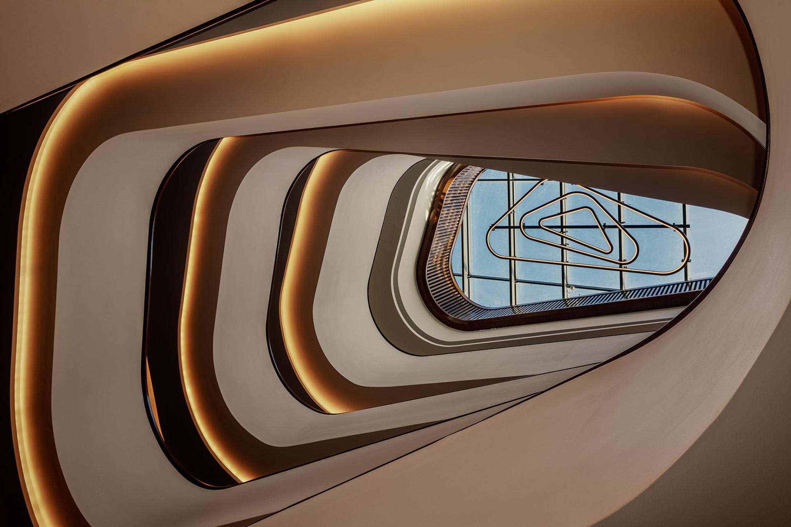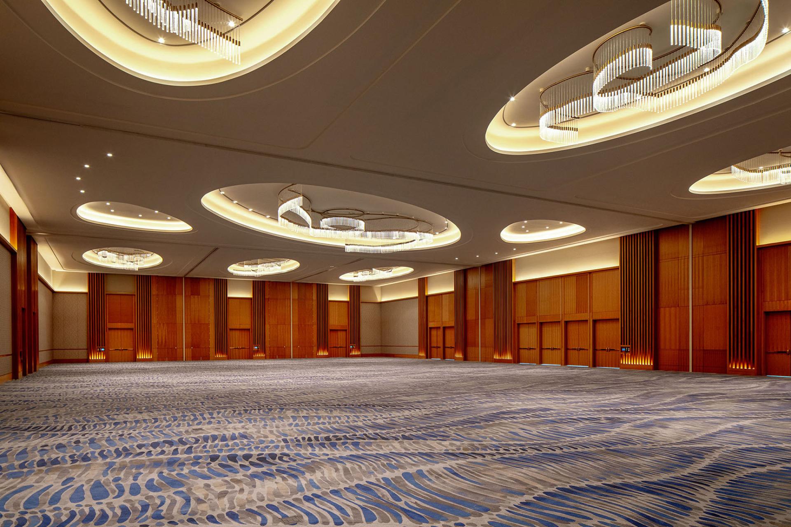2025 | Professional

Conrad Orlando
Entrant Company
GMLD Lighting
Category
Lighting Design - Hotels & Hospitality (Interior Lighting)
Client's Name
DART Interests
Country / Region
United States
The hotel, perched on a 12 acre lagoon, has water as its central theme. The undulating multilevel ceilings, wood features and blue accents throughout imagine the organic nature of water and maritime craft. The lagoon’s curves, visible out of almost every public window, are translated in ceilings, balustrades, stairs, bars, atriums, furniture, artwork and finish patterns. The architectural lighting that follows and celebrates these elements highlights the flowing softness of the interiors. As night falls, the evening mood begins dimming and warming to a soft, golden incandescent ambience that transforms the spaces into luxurious, comfortable and romantic venues and circulation. Architectural uplighting and indirect sources are concealed in coves, columns, walls, mullions and wainscot in a creative and subtle approach to avoid downlighting and create a unique experience for the guest immersed in voluminous, organic spaces that inspire awe. The ability to have cleaner ceilings and the challenge of lighting with minimal downward sources still allowed us to meet wattage allowances, even using all warm-dimming sources for an unparalleled hospitality experience.
Credits
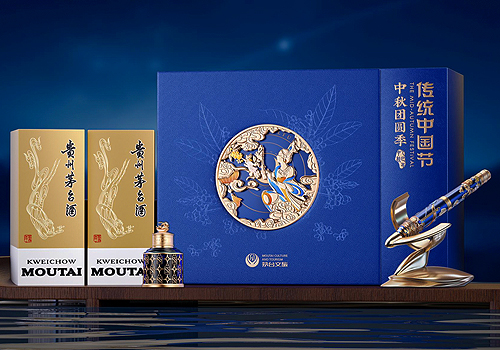
Entrant Company
深圳市柏星龙创意包装股份有限公司
Category
Packaging Design - Wine, Beer & Liquor

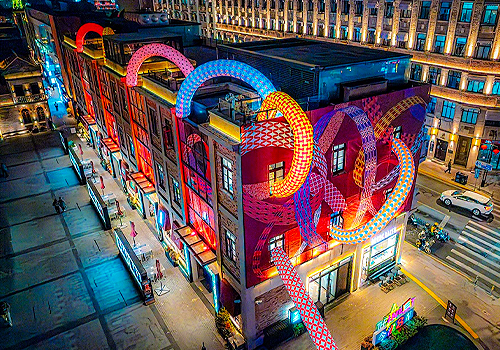
Entrant Company
PHAIdesign弗爱设计
Category
Architectural Design - Public Art & Public Art Installation

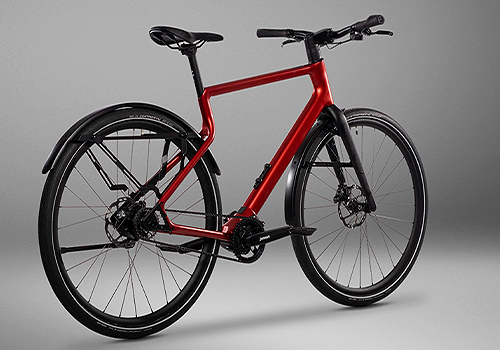
Entrant Company
Urwahn Engineering GmbH
Category
Transportation Design - E-Bikes / E-Scooters (NEW)

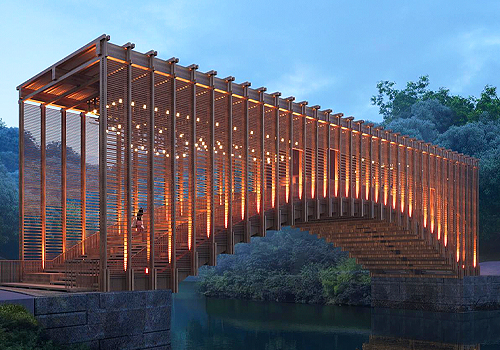
Entrant Company
Zengyihai Architecture Studio, China Construction Fifth Engineering Division Corp. Ltd
Category
Architectural Design - Arches, Bridges, Viaducts & Gateways

