2020 | Professional
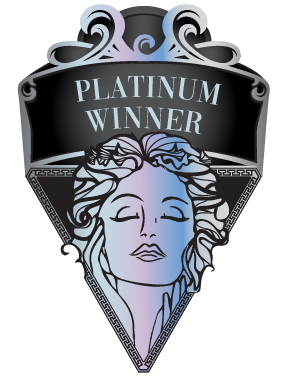
Changzhou Tian An Clubhouse
Entrant Company
HATCH Architects
Category
Interior Design - Hospitality
Client's Name
Tian An China Investments Company Ltd.,
Country / Region
China
Changzhou Tian An Clubhouse is located in the exclusive villa residential developed precinct in Changzhou, China. The overall concept of the villa area is ‘Oriental Concept Enlightened’. Since the original clubhouse can no longer meet the needs of current modern lifestyle and aesthetics, the project aims to renewal it with the concept of ‘Mountain Forest’, thereby bringing new experience and vitality as a community meeting place.
The lobby originally used as the Sales office and Showroom. After the revitalization, the space is divided into Library, Lounge, Bar, and Children’s Area. ‘The Tree-like structure ceiling’ at the center of main lobby hall is structured similar to cave inside a mountain with trees, and nature light permeating through their branches symbolize oriental culture and philosophy. Therefore, a large amount of dark wood is utilized to weave the spaces as one cultural community space, creating a peaceful and relaxing atmosphere as in the mountain forest. The bookshelf in the library, which simulates steps of the mountains with trees and branches, stretches upwards and converges above the center of the lobby, which forms a double-curved suspended ceiling and gathers the focus of vision.
The suspended ceiling runs through the entire lobby, and falls on the other side to connect with the bar rack, achieving a gentle transition from traditional to modern. The hollow structure of the unique ceiling not only creates visual impact, the center cave light skylight directly cast into the space, making the lounge natural and comfortable feature center for chatting and reading.
The children's area renovated from the original idle space also reflects the design concept of ‘mountain’ with canyon and canopy walk experience. Moreover, streamlined walls and undulating hillside play areas create a lively space. The light-tone wood-slatted roof carries the traditional essence of the wooden truss in the oriental dwellings, which makes the interior space more vivid.
Other functional areas respond harmoniously to the overall concept through a unified design language and materials. The renovated clubhouse combines the spirit of modern and traditional oriental aesthetics, and expresses the attitude of pursuing cultural appreciation and life perception.
Credits
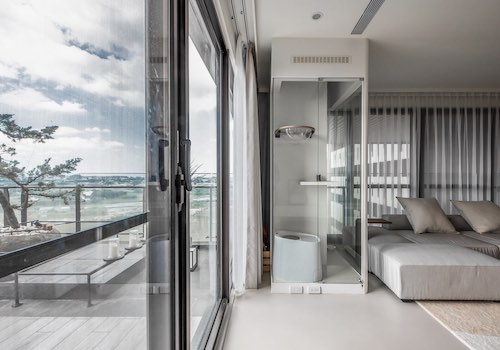
Entrant Company
K.Design Studio
Category
Interior Design - Residential

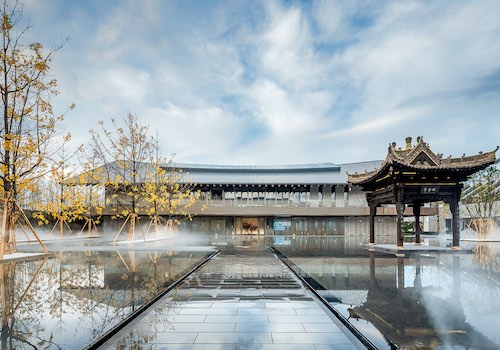
Entrant Company
Shanghai Lacime Design Co. Ltd.
Category
Landscape Design - Residential Landscape

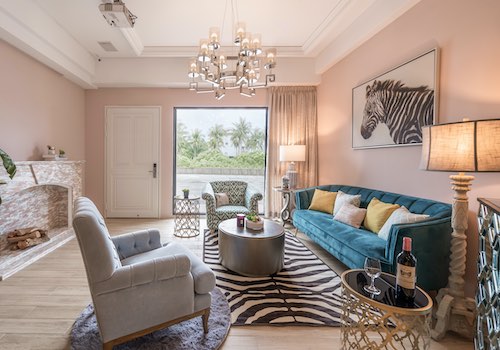
Entrant Company
Door Space Design
Category
Interior Design - Commercial

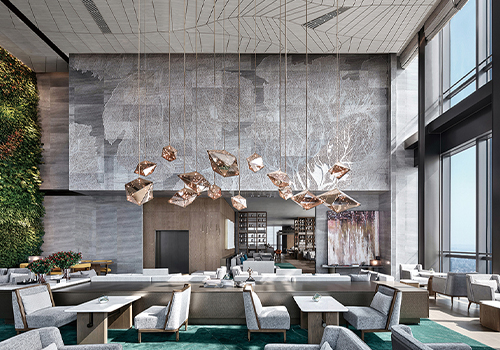
Entrant Company
Yang & Associates Group
Category
Interior Design - Hotels




