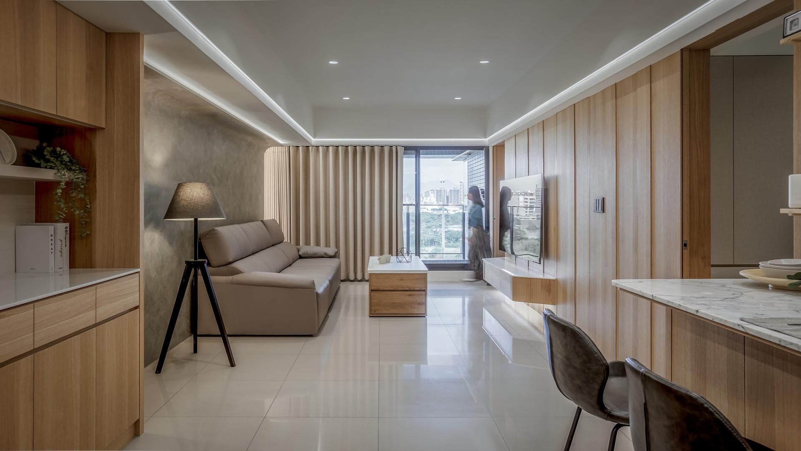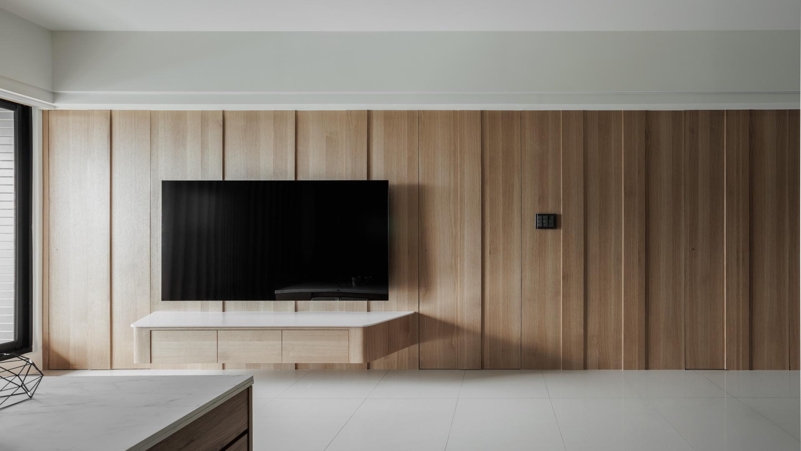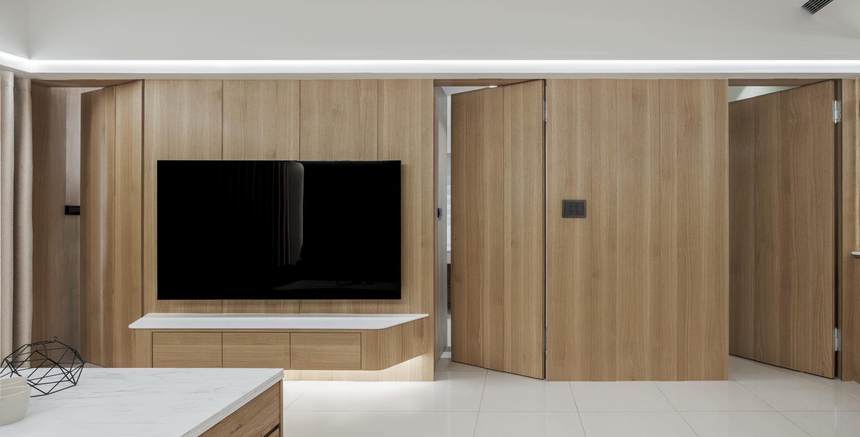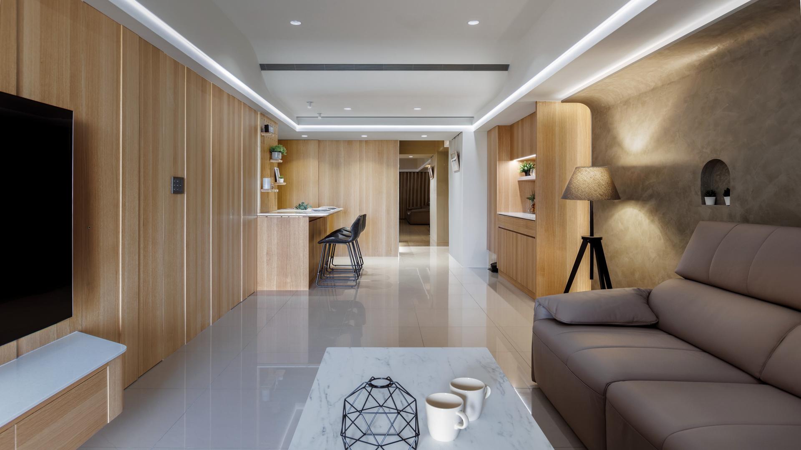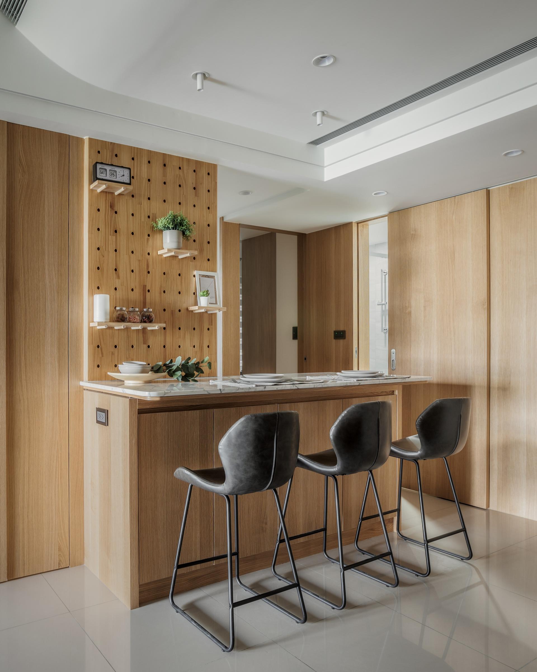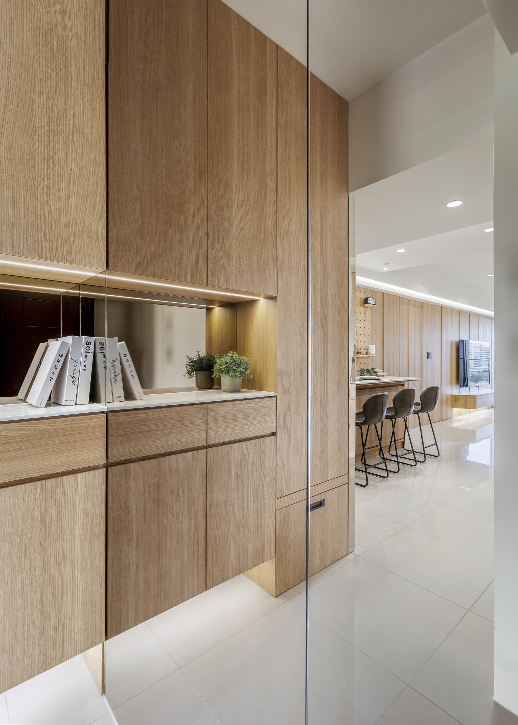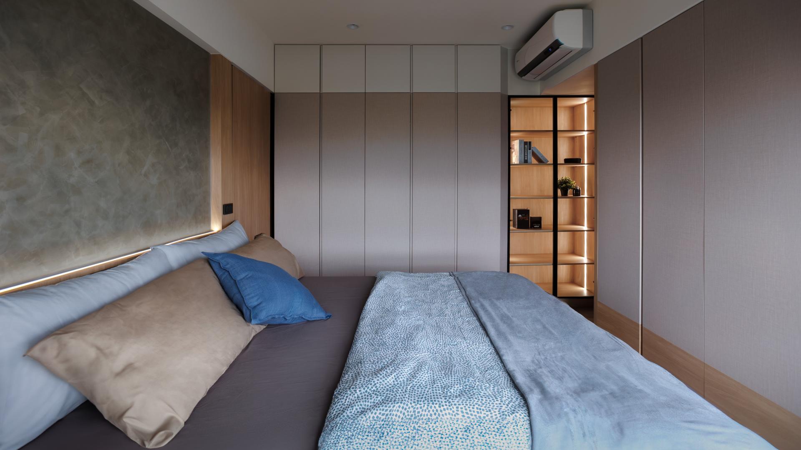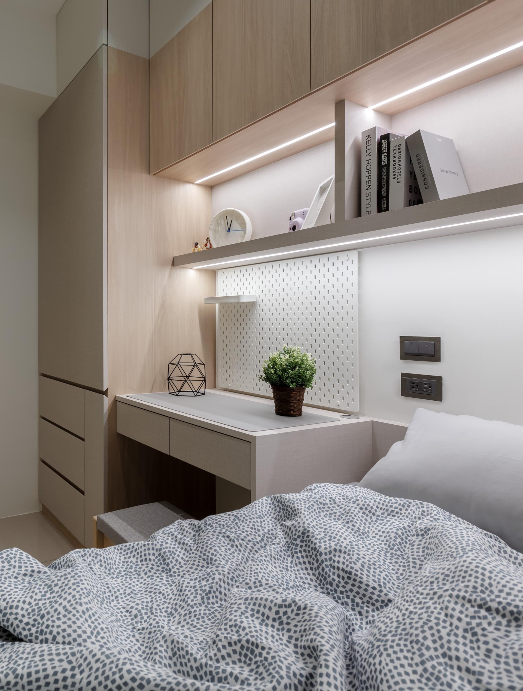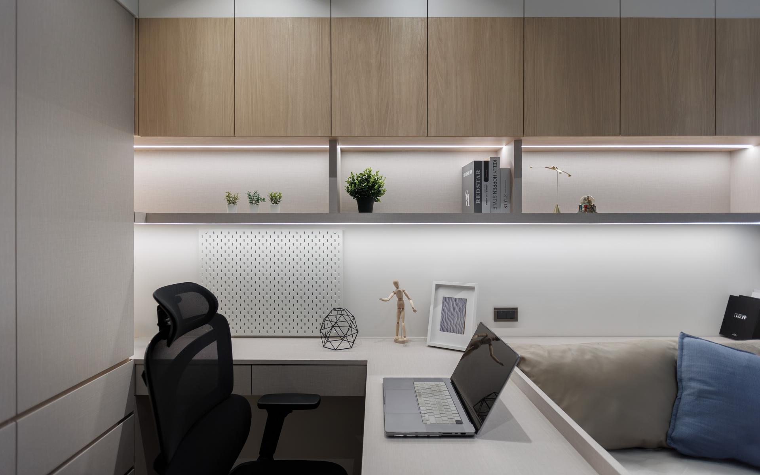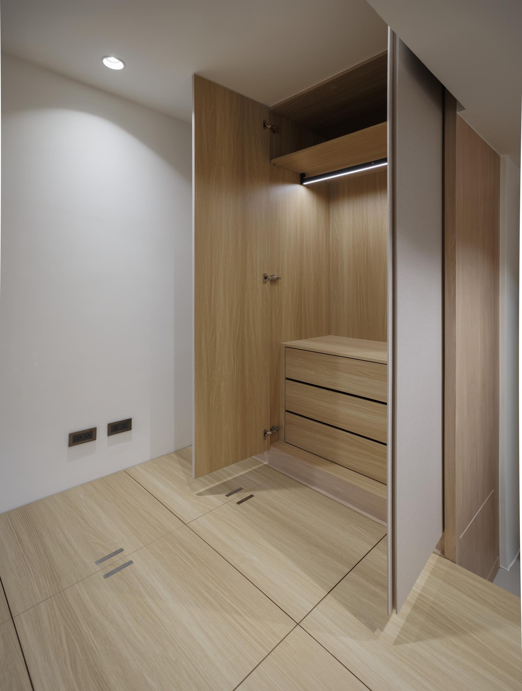2025 | Professional

Woody Tones
Entrant Company
U-House Interior Design
Category
Interior Design - Residential
Client's Name
Country / Region
Taiwan
Designed with thoughtful attention to detail, the project addresses the narrow, elongated entry foyer by incorporating tea-tinted glass wall panels, which enhance the sense of spaciousness through reflections and light play. Features such as motion-sensor lighting and a press-to-open shoe bench add both practicality and a touch of elegance. To foster family interaction and maximize spatial efficiency, the original galley kitchen layout was opened up and connected to a high dining counter, replacing a traditional dining room. This setup not only enhances storage and workspace but also extends the depth and layering of the public area. A stone countertop with perforated pegboard backing offers a dynamic display area for decorative items and plants.
The open-plan living room and dining area features a functional sequence of elements: a multifunctional tall cabinet, a piano, and an L-shaped sofa, accentuated by recessed edge lighting. The sofa back wall is defined by a handcrafted, curved plaster design that elegantly conceals the beams, creating a cozy gathering space for family activities. The minimalist TV wall emphasizes safety and style with a low-mounted, wall-hung cabinet featuring curved corners. The expansive wooden paneling, punctuated by irregular vertical grooves, adds a rhythmic sense of movement while cleverly concealing the entrances to three bedrooms.
In the private quarters, custom storage solutions and functional layouts were tailored to the proportions and needs of each space. The master bedroom includes separate, spacious wardrobes for him and her, while the two children’s bedrooms are optimized with precise calculations for desks, beds, and closets. The guest room features a raised platform floor with abundant storage space beneath, ensuring practicality without compromising aesthetics.
The material palette embraces a minimalist philosophy, emphasizing natural and subdued finishes. Light-toned wood is paired with soft whites, warm grays, and muted greens, creating a timelessly refreshing and elegant living environment.
Credits

Entrant Company
E&K Design
Category
Interior Design - Living Spaces

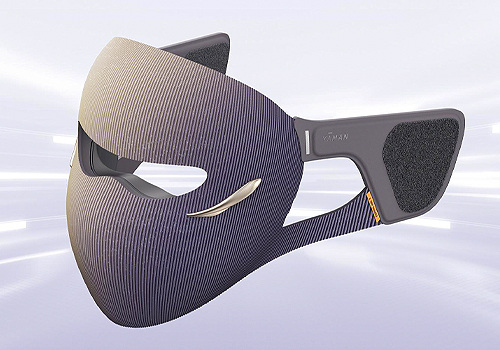
Entrant Company
YA-MAN LTD.
Category
Product Design - Textiles / Floor Coverings


Entrant Company
YU MA
Category
Conceptual Design - New Category

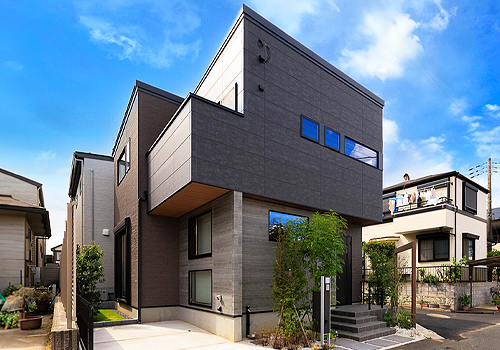
Entrant Company
CHUO GREEN DEVELOPMENT Co.,Ltd
Category
Architectural Design - Tiny Houses / Compact Living (NEW)

