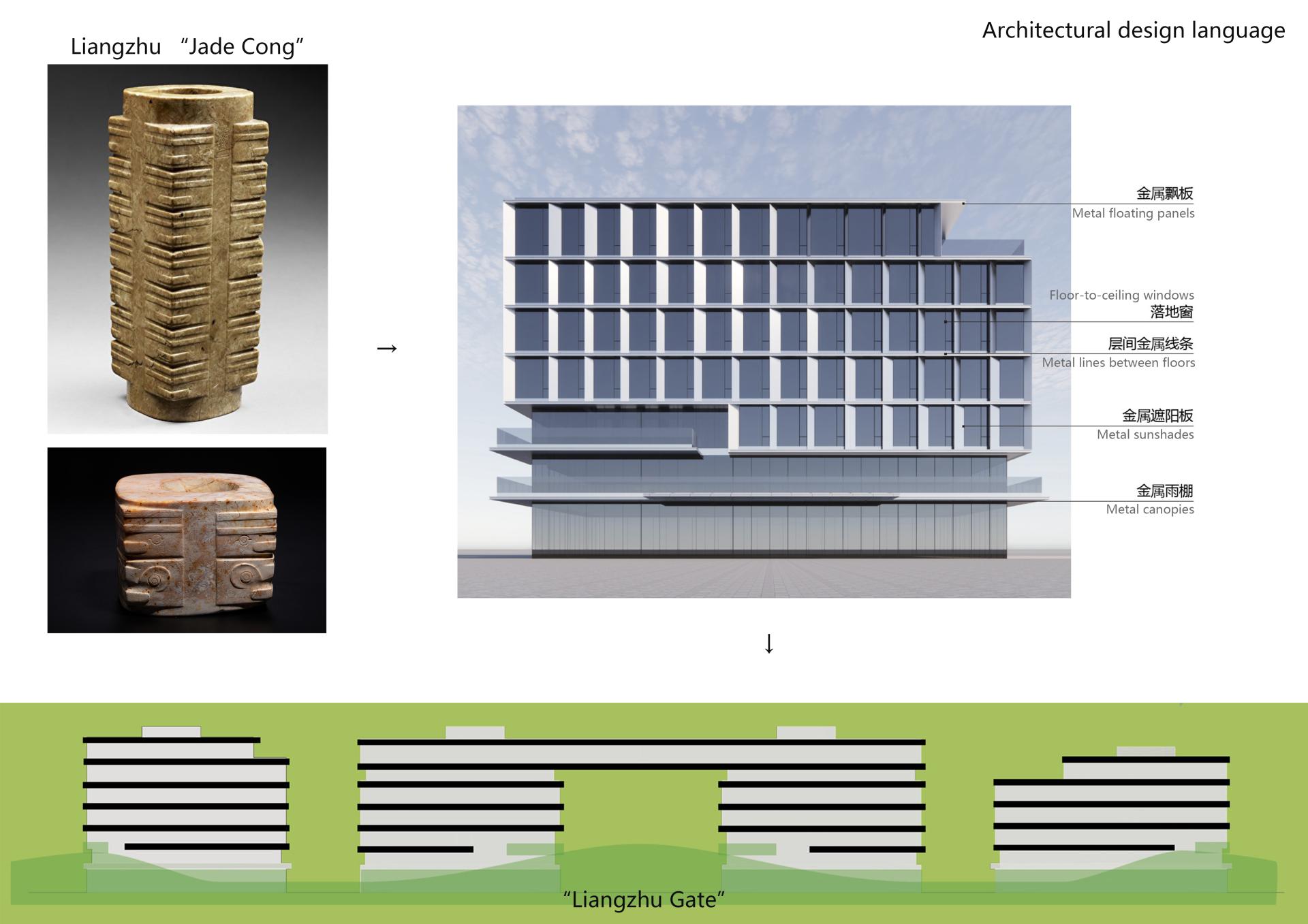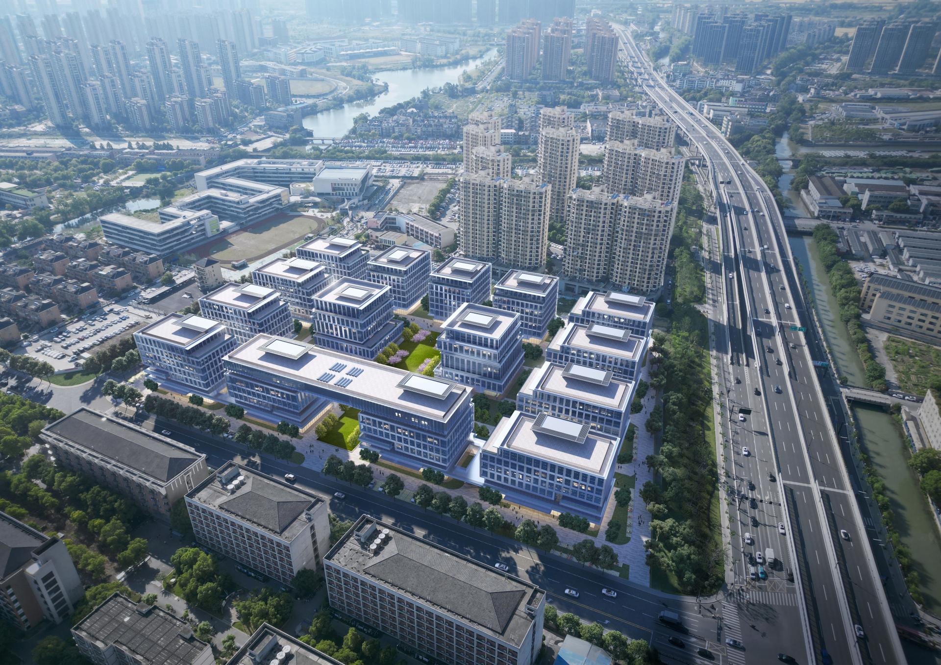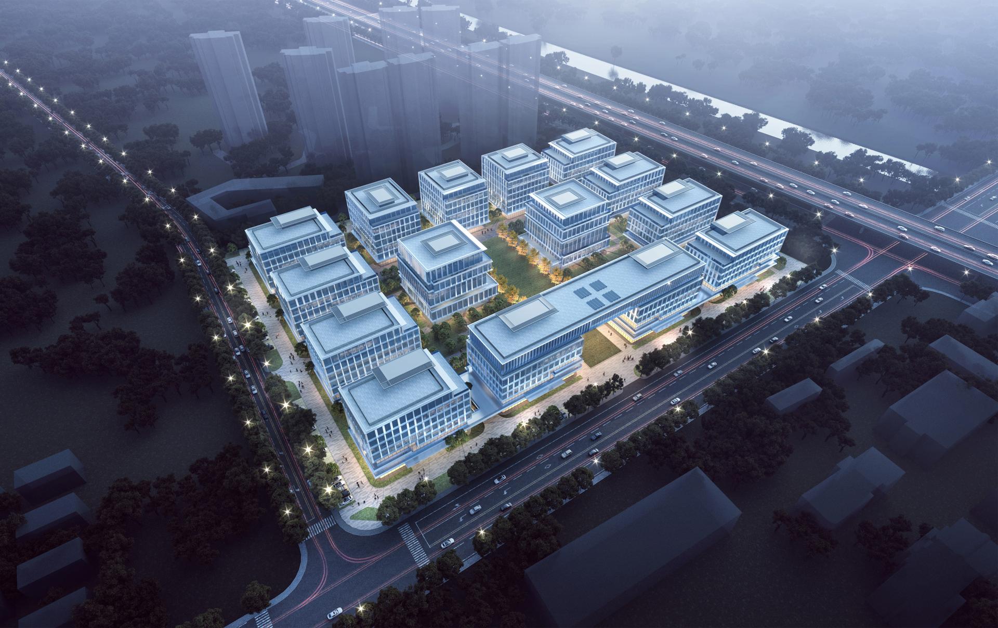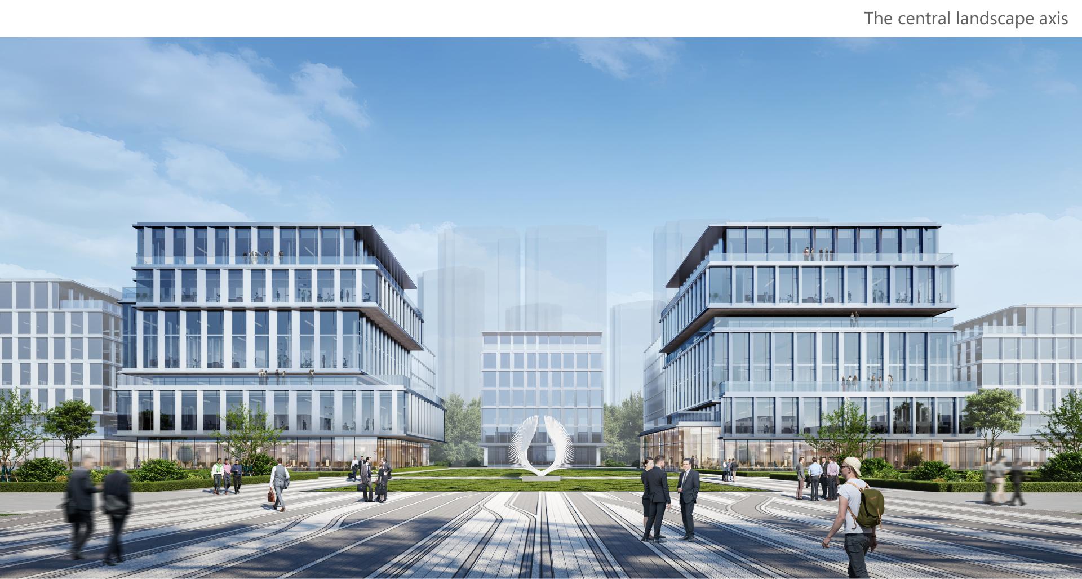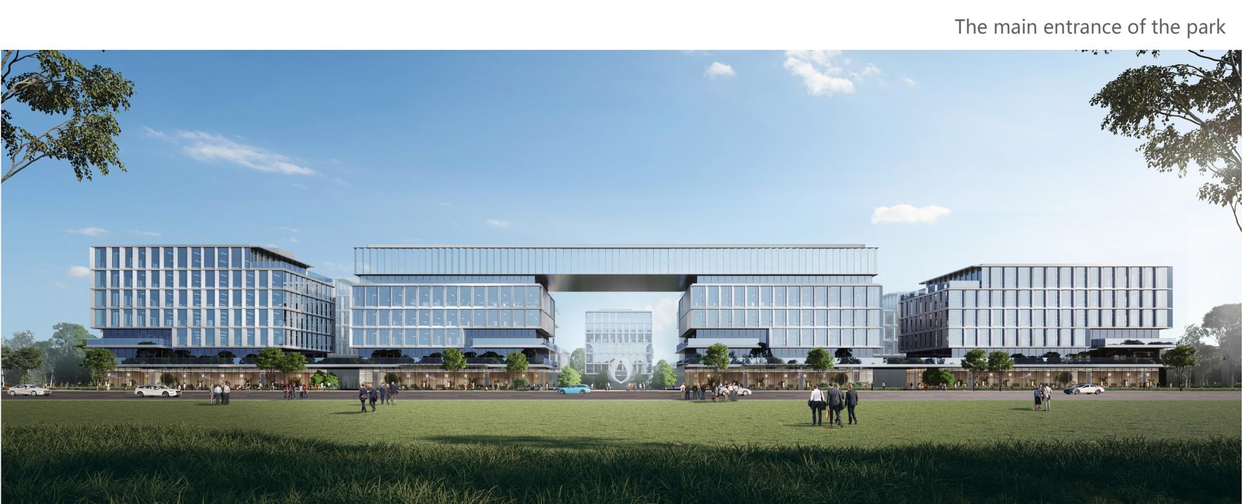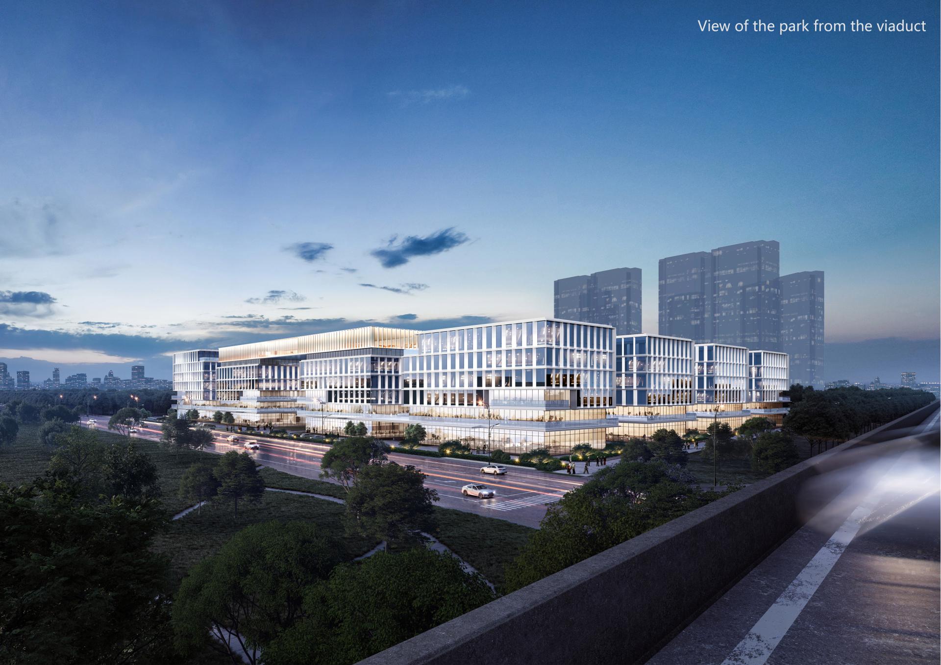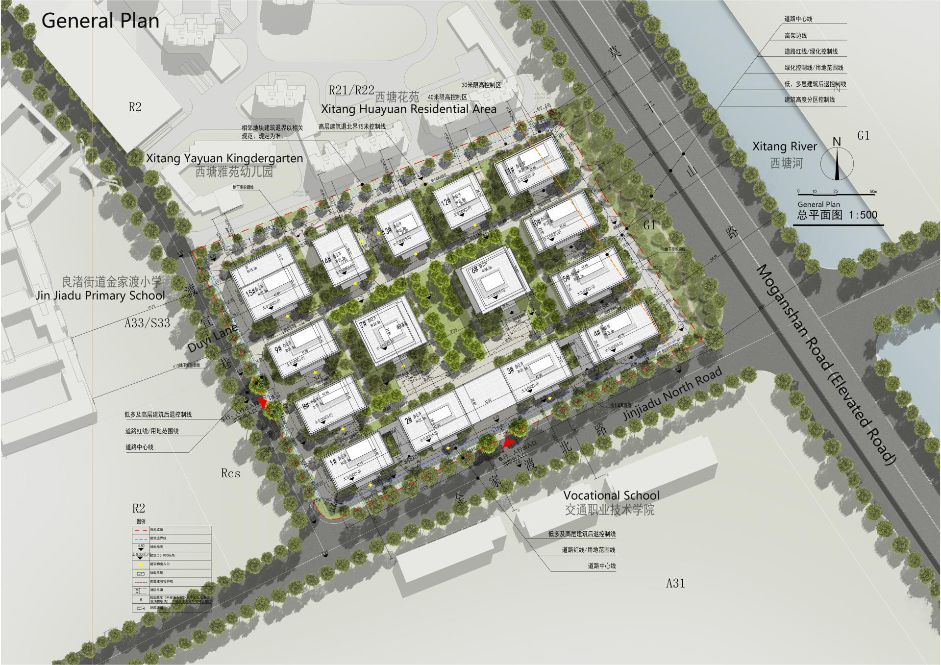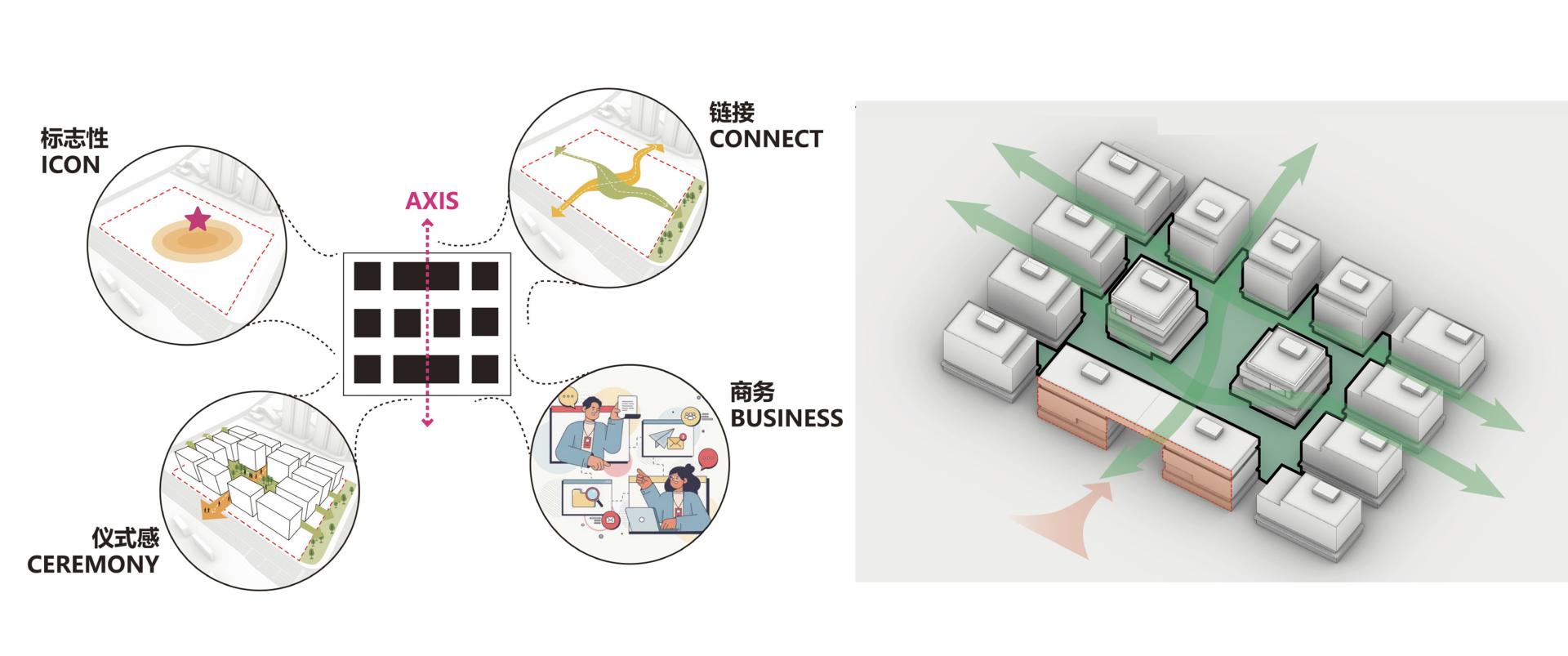2025 | Professional

Hangzhou Liangzhu Construction Industry Headquarters Park
Entrant Company
Jianxue Architecture and Engineering Design Institute Co.,Ltd
Category
Architectural Design - Office Building
Client's Name
Hangzhou Agricultural and Sideline Products Logistics Management Co., Ltd./ Hangzhou Liangzhu Yuancheng Zhigu Development and Operation Co., Ltd.
Country / Region
China
This project is located in Liangzhu, Yuhang District, Hangzhou. It is a headquarters office park with an area of 49,337 ㎡ and a total construction area of about 140,000㎡. The main companies settled in are advanced construction industry headquarters. There is a primary school, a vocational school and a residential area around the project. The area on the west side of the plot near the viaduct has a height limit of 30 meters, and the rest of the space has a height limit of 40 meters. This project is currently under construction and is expected to be completed in September 2026.
Liangzhu is the new center of the north of Hangzhou, a place where historical culture and modern industry blend. It has two world cultural heritage sites, including the 5,000-year-old Liangzhu culture and the 2,000-year-old canal culture. It is known as the "holy place that proves the 5,000-year-old Chinese civilization history."
From "Liangzhu craftsmanship" to "Liangzhu smart manufacturing", we have found a common cultural context in the ancient Liangzhu's jade carving, pottery making, construction and other skills and the modern construction industry, and take "modularization, functionalization, futurism, and ecology" as the design concept.
The planning and design of the park is based on the traditional Chinese ancient city. The central axis is symmetrical and orderly, implying the "Liangzhu City"; the iconic building on the south side means "Liangzhu Gate". The central landscape axis is symmetrically arranged to form a central landscape garden. The building facade is inspired by the Liangzhu "Jade Cong". Each 6-7-story modular building creates an independent and flexible office environment for enterprises. The landscape design arranges a large number of leisure and rest spaces, and creates a relaxing green ecological park through a multi-dimensional greening system.
In terms of sustainable design, the project has an assembly rate of 60%; The renewable resource accounting factor is 10.5kWh/㎡·a, and the photovoltaic module area accounts for 4.5% of the total building area. The carbon emission intensity of building operation has decreased by 11.5kgCO₂/(㎡·a), and the design energy saving rate is 75%.
Credits
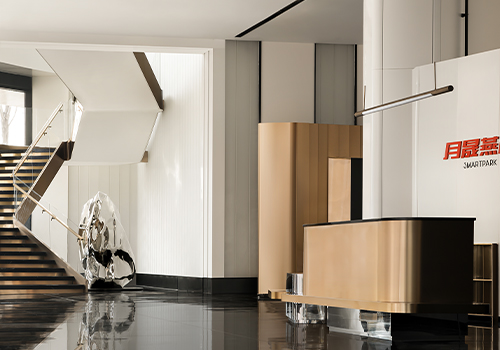
Entrant Company
Jinhe Space Design
Category
Interior Design - Mix Use Building: Residential & Commercial

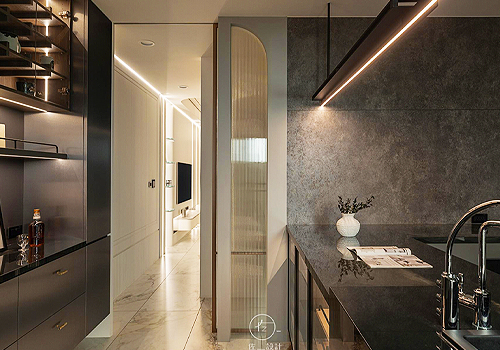
Entrant Company
ZOUII.DESIGN
Category
Interior Design - Residential


Entrant Company
森鉞制作
Category
Interior Design - Residential

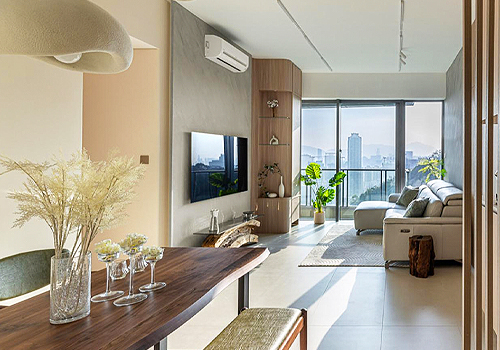
Entrant Company
H+M Design Studio
Category
Interior Design - Residential

