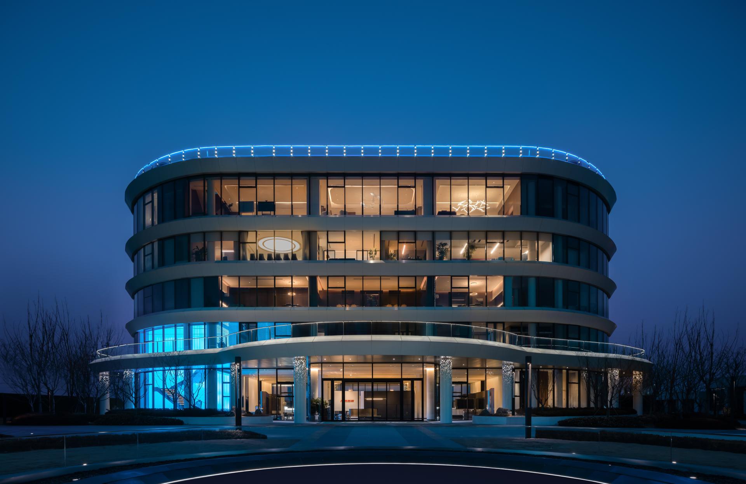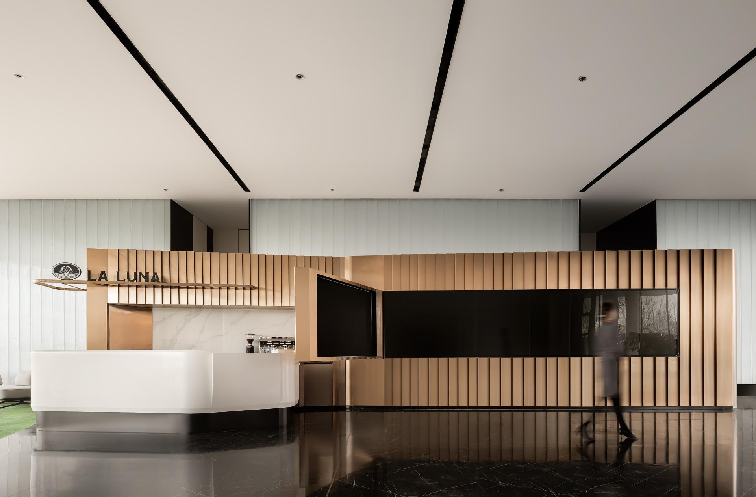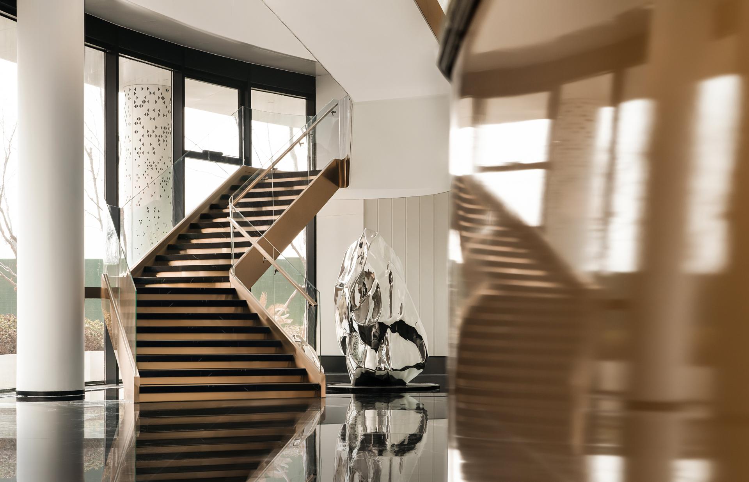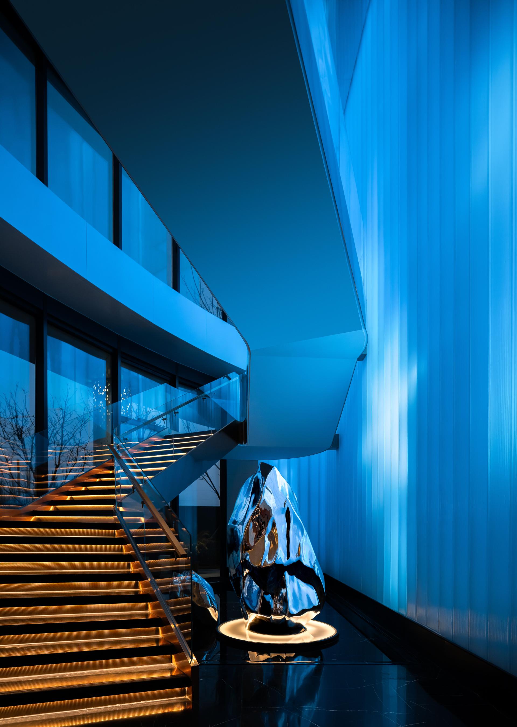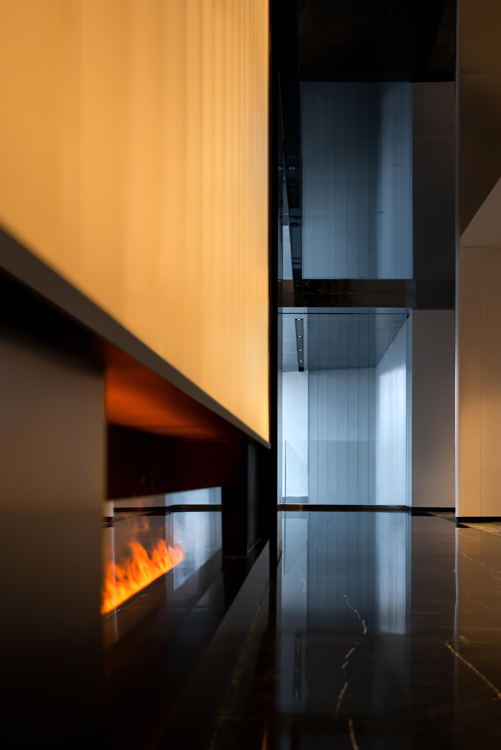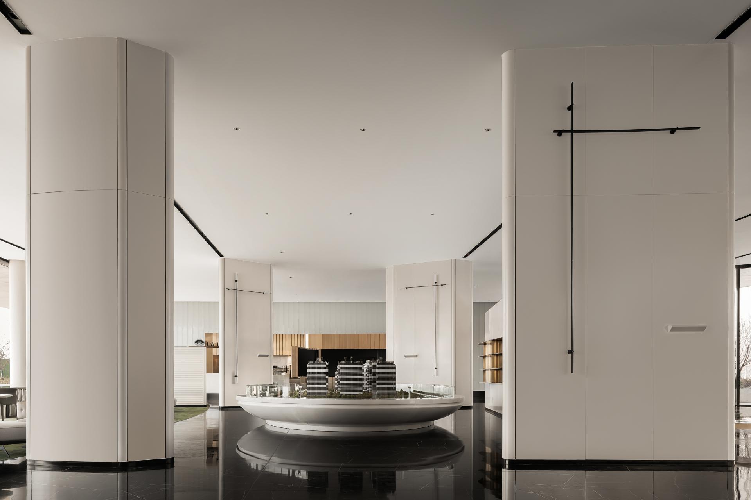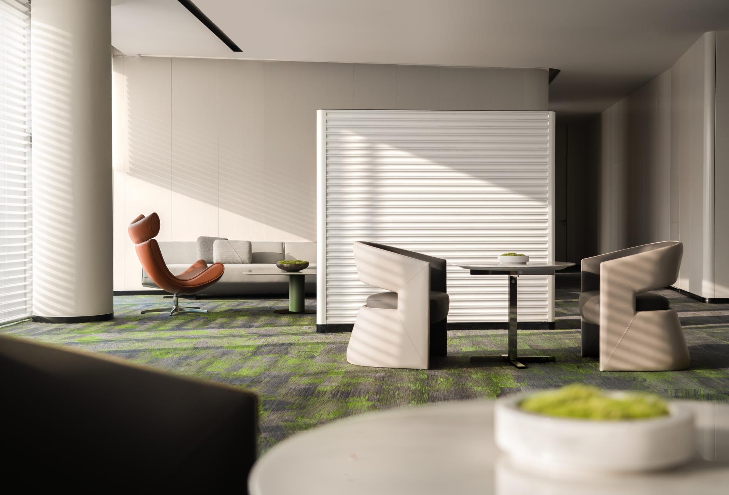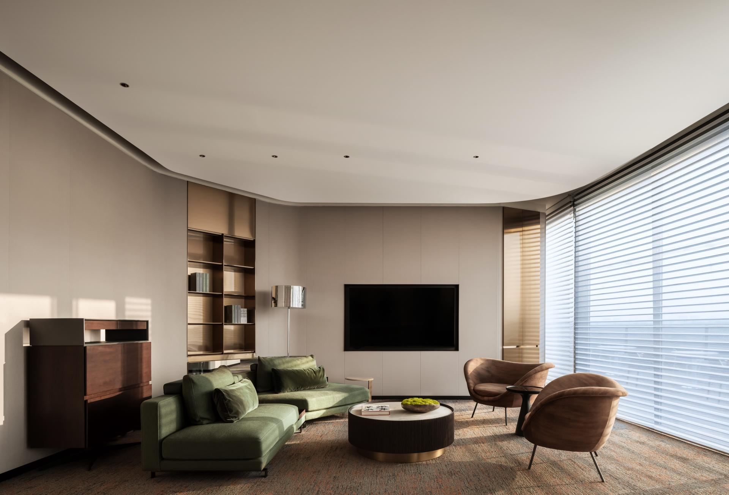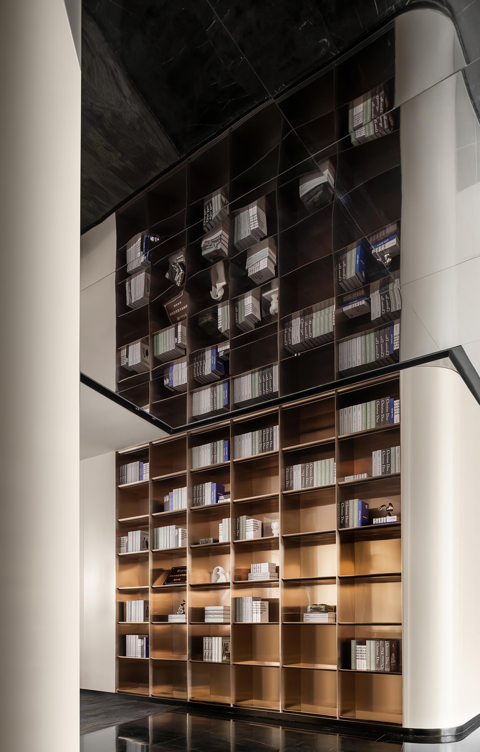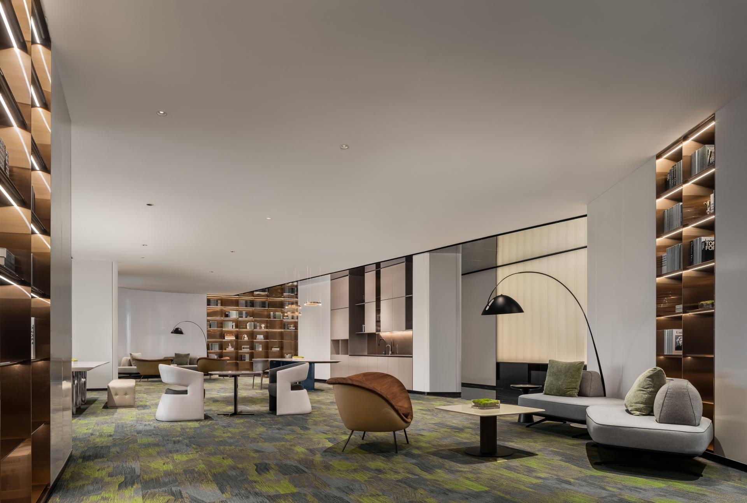2025 | Professional

Yuesheng Group International Trade Center
Entrant Company
Jinhe Space Design
Category
Interior Design - Mix Use Building: Residential & Commercial
Client's Name
Yuesheng Group
Country / Region
China
The Yuesheng Group International Trade Center redefines the urban typology of mixed-use public hubs. Strategically located next to Xingtai East High-Speed Railway Station, this 6500m² vertical complex integrates digital industry incubation, lifestyle amenities, and cultural exchange into a high-efficiency, high-resilience “super spatial supply station.”
At its core, the design aims to break down boundaries—between work and leisure, digital and physical, architecture and landscape. The first floor revolves around a circular exhibition core, where Yuesheng’s in-house café brand, LALUNA, anchors a fluid system of modular zones. Each spatial unit—whether for reading, meetings, casual talks, or product showcases—can be rhythmically reorganized, supporting one-time design with lifetime usability.
Functional zones are interwoven with carefully orchestrated circulation. Vertical transportation unites upper and lower levels, forming a three-dimensional, participatory spatial ecosystem. Bent low walls and articulated façades subtly divide zones without interrupting visual flow, promoting openness and adaptability. The curved outdoor corridor blurs interior and lakeside, replacing urban anxiety with quiet retreat.
The second floor expands on this logic with a refined set of semi-private and private areas. Minimalist meeting rooms and soft-toned lounges balance clarity and intimacy. A shared reading bar bridges the gap between private libraries and public resource centers—relaxed, layered, and open-ended. The rooftop terrace and indoor circulation form a continuous ring, encouraging cross-boundary interaction between movement and rest, city and architecture.
Material and lighting choices amplify experiential depth. Polished black stone floors mirror light and structure, creating a visual fluidity across levels. Sculptural white structural columns lend a monumental rhythm, while a dramatically lit cobalt-blue staircase transforms vertical movement into a performative moment. Customized elements such as linear pendant lights and integrated shelving express both aesthetic restraint and spatial identity.
Rather than a fixed-function facility, Yuesheng International Trade Center is a future-oriented urban prototype. Its design anticipates adaptability: a café becomes a startup lab, a lounge hosts a digital forum. It embodies elasticity, warmth, and ecological intelligence. Here, architecture is not just backdrop, it reflects the shared ambition of both client and designers: to shape a next-generation civic living room for innovation, interaction, and sustainable growth.
Credits
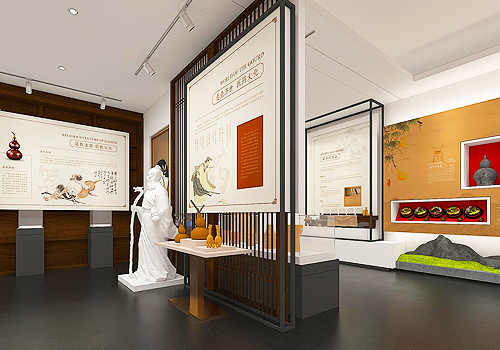
Entrant Company
云筑
Category
Interior Design - Exhibits, Pavilions & Exhibitions

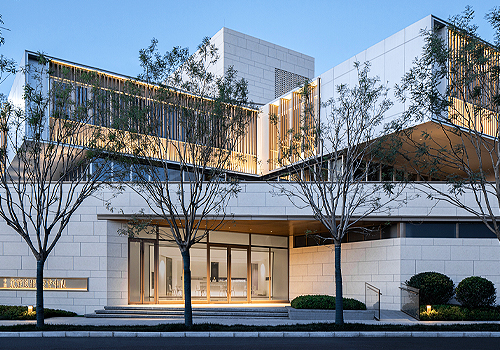
Entrant Company
HZS Design Holding Company Limited
Category
Architectural Design - Mix Use Architectural Designs

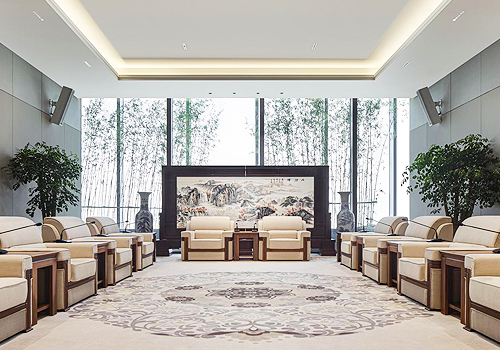
Entrant Company
YuQiang & Partners
Category
Interior Design - Office

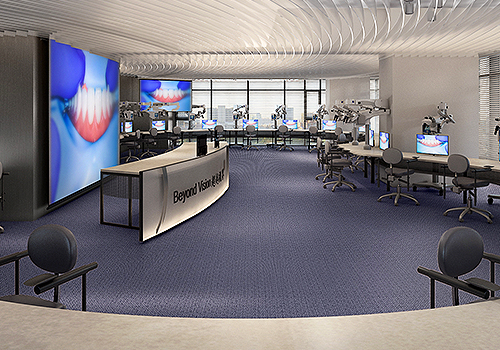
Entrant Company
GIN.SPACE Interior design
Category
Conceptual Design - Institutional

