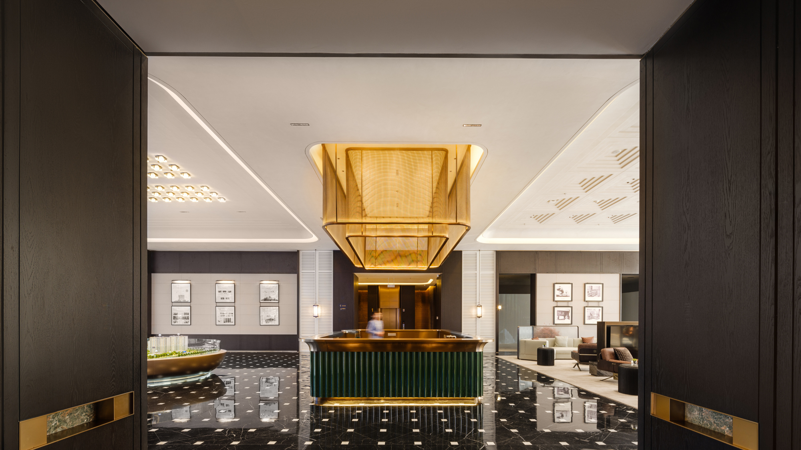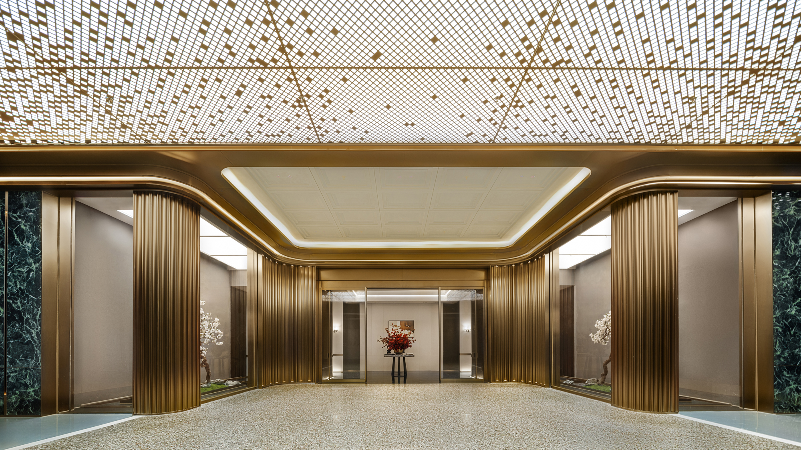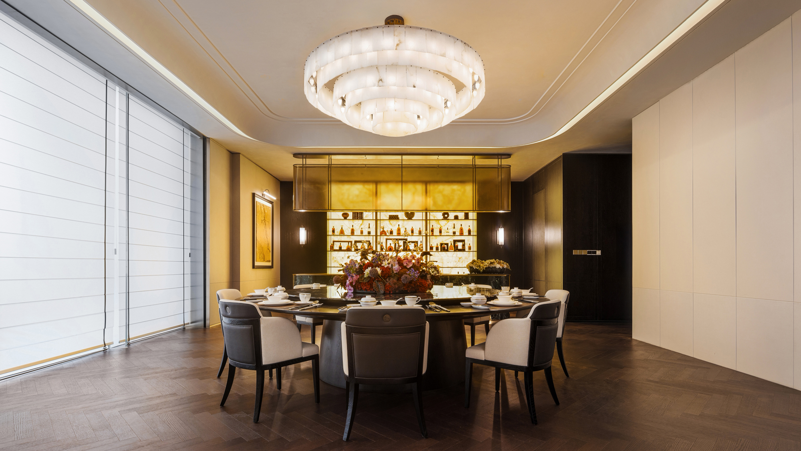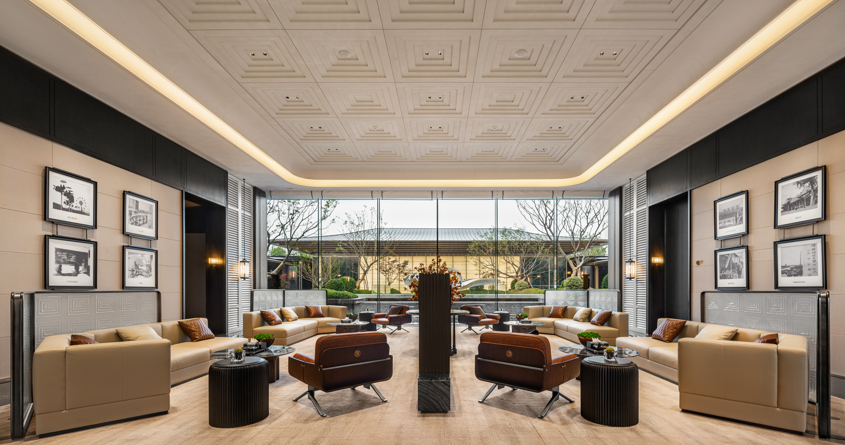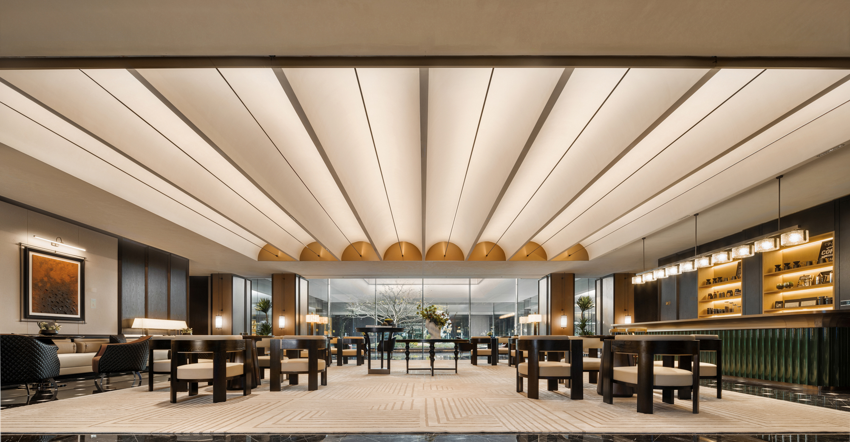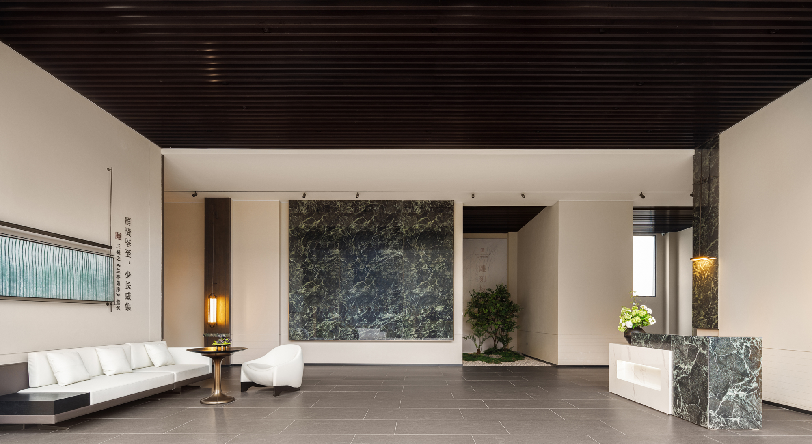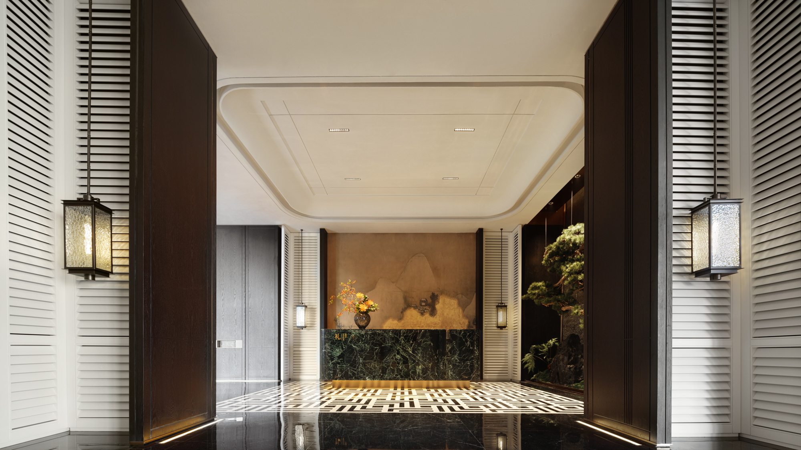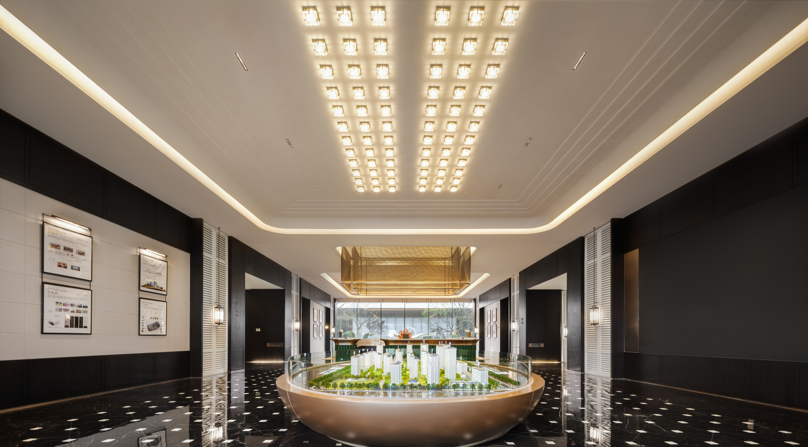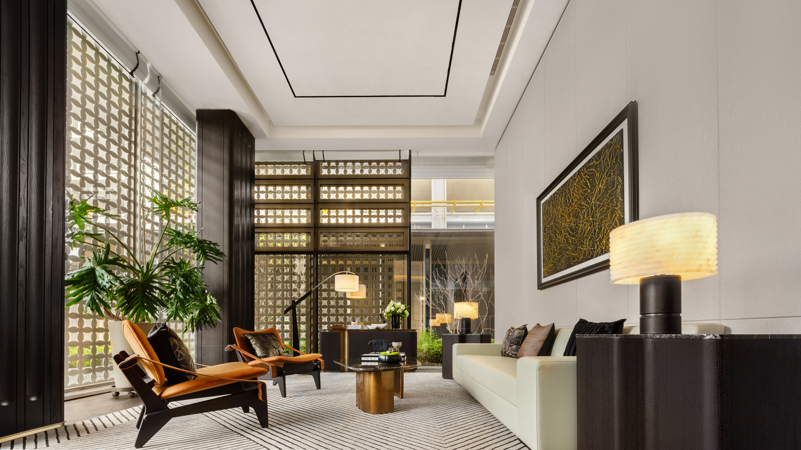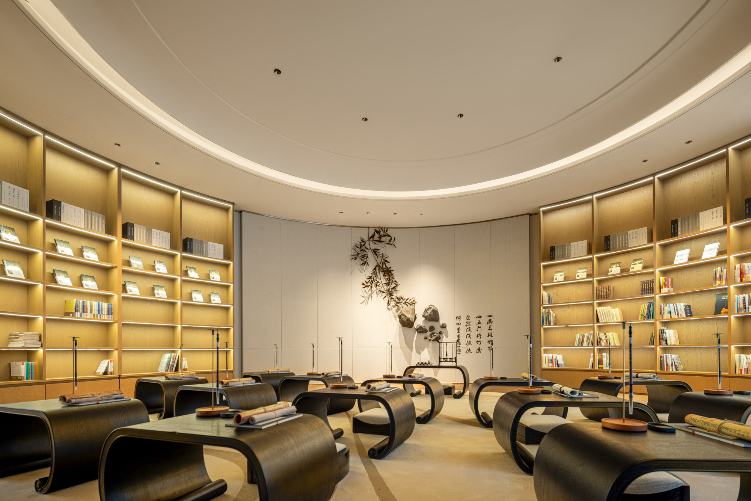2025 | Professional

JADE RESIDENCE
Entrant Company
TRD DESIGN
Category
Interior Design - Commercial
Client's Name
Dezhou Deda Tianqu Real Estate Co., Ltd.
Country / Region
China
This is the first Shanghai-style club lobby in Dezhou is a perfect fusion of Western charm and Eastern flavor. It features classic parquet flooring, five-tiered ceiling designs, "old money" style furniture, and rich colors such as dark green and burgundy. The parquet flooring is inspired by the traditional Shanghai residence—the former residence of Rong Zongjing, a trustee of Nantong University. The black and white parquet design symbolizes the balance of yin and yang in life, finding the beauty of life between busyness and tranquility. The five-tiered ceiling, tracing back to the art of old Shanghai, is arranged in a six-by-six layout at the top of the Zhenyu Life Pavilion, reflecting the auspicious meaning of "progressing step by step, rising level by level." The water bar island, as the center of the Zhenyu Life Pavilion, incorporates the most characteristic Shanghai-style colors and elements. Dark green jade-like ceramic tiles outline vertical wave patterns, creating a delicate texture of green jade-like water ripples, recreating the exquisite life scenes from Wong Kar-wai's "Blossoms Shanghai ." The project requirements call for the configuration of dual club service spaces that understand the daily life pleasures of Dezhou residents, catering to a full age and life cycle with customized creation of 25 major life scenarios, offering a professional and international prestigious living experience. Through continuous collaboration and refinement with the owners, the final floor plan has been determined, encompassing high-end scenes such as the Amicable Lobby, Health Cabin, 4:30 PM Classroom, Banquet Hall, Chess and Card Room, Library, Fitness Area, and Yoga Room. Within this space, one can engage in sports and fitness or savor private banquets. The design of the billiards room, table tennis room, chess and card room, and yoga room caters to the daily life enjoyment of Dezhou residents, especially the younger generation's pursuit of health and beauty. This design is guided by the core principles of "low-carbon green, energy-saving, and environmental protection." The exterior of the building utilizes eco-friendly materials, showcasing the unique regional culture of Dezhou while efficiently reducing carbon emissions.
Credits

Entrant Company
YANG & ASSOCIATES GROUP
Category
Interior Design - Hotels & Resorts

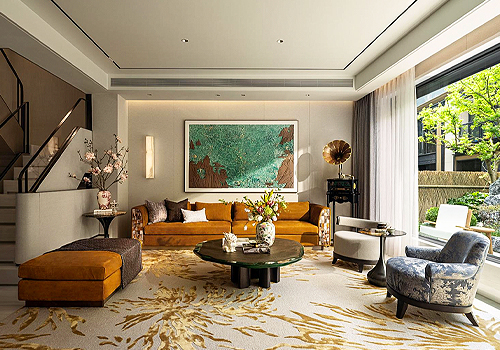
Entrant Company
SRD DESIGN
Category
Interior Design - Residential


Entrant Company
ChaCha Food Co.,Ltd
Category
Packaging Design - Snacks, Confectionary & Desserts


Entrant Company
Studio Lihan
Category
Architectural Design - Conceptual

