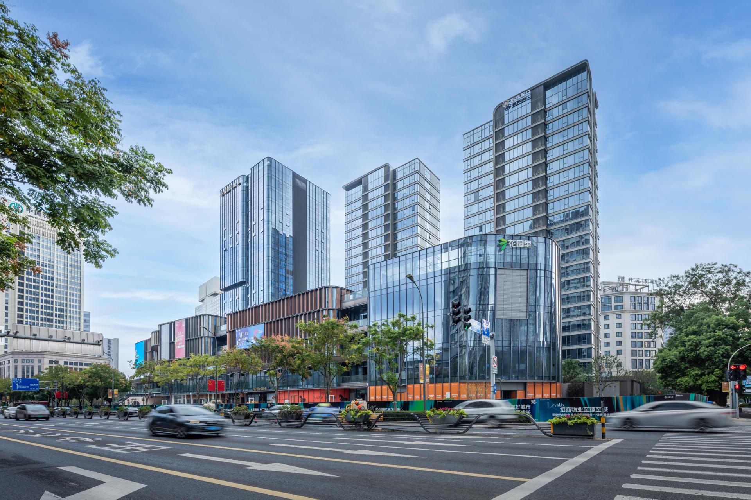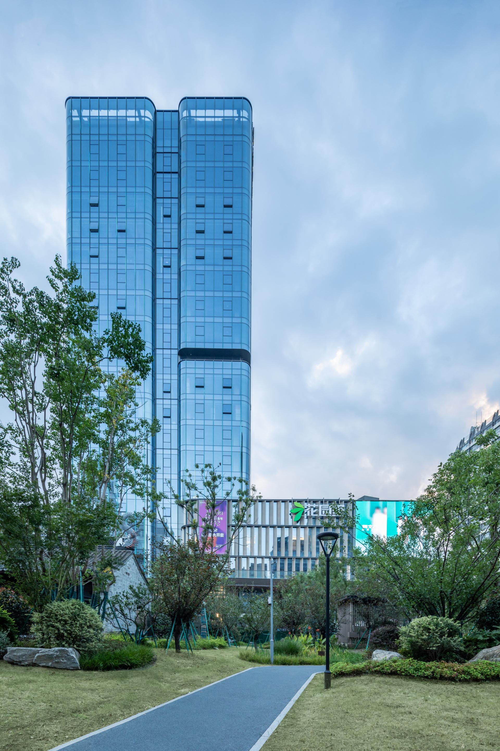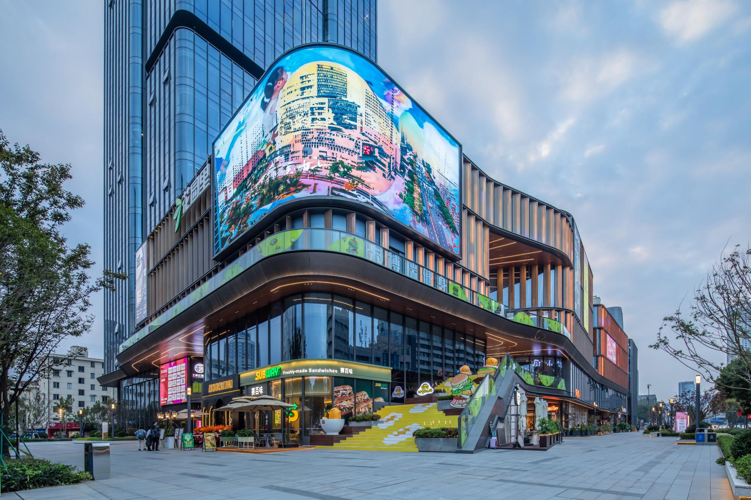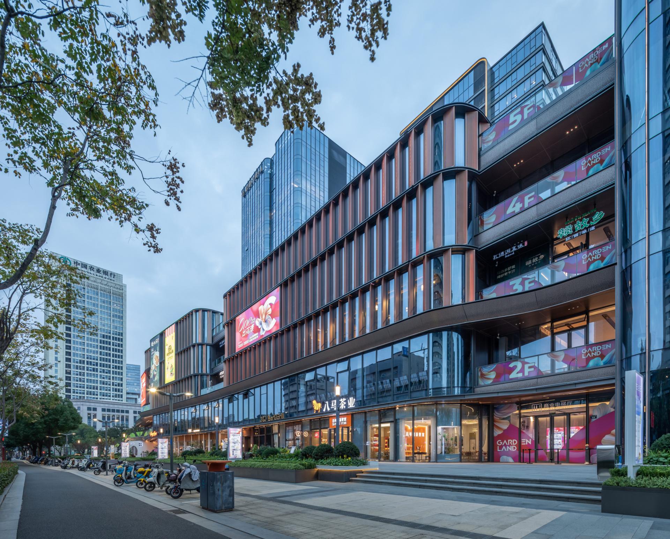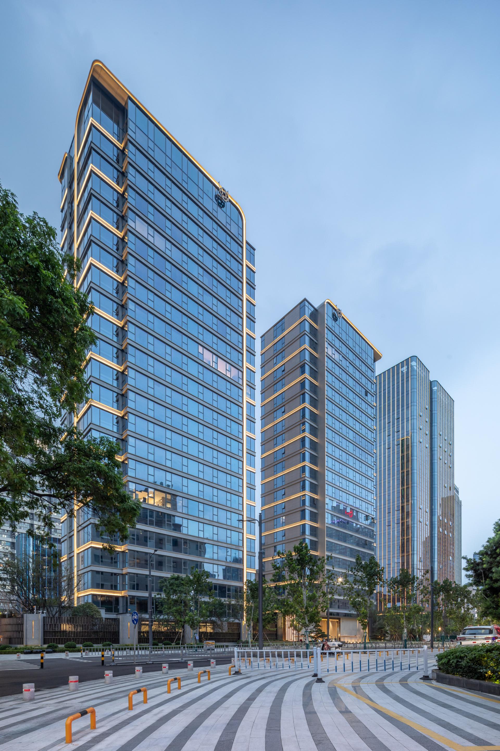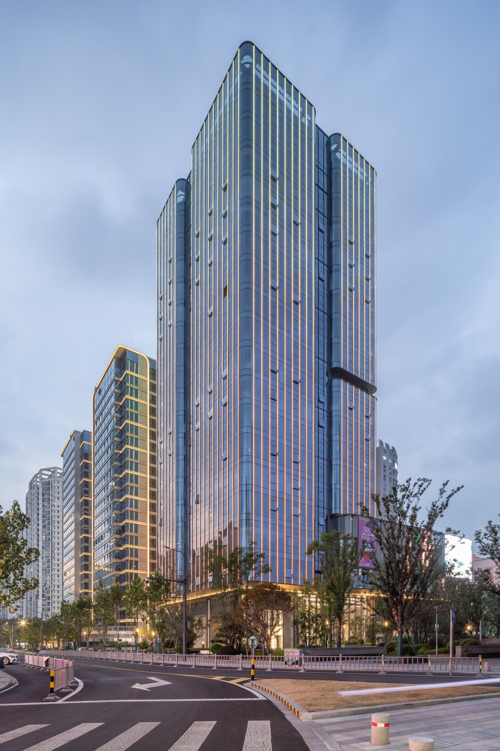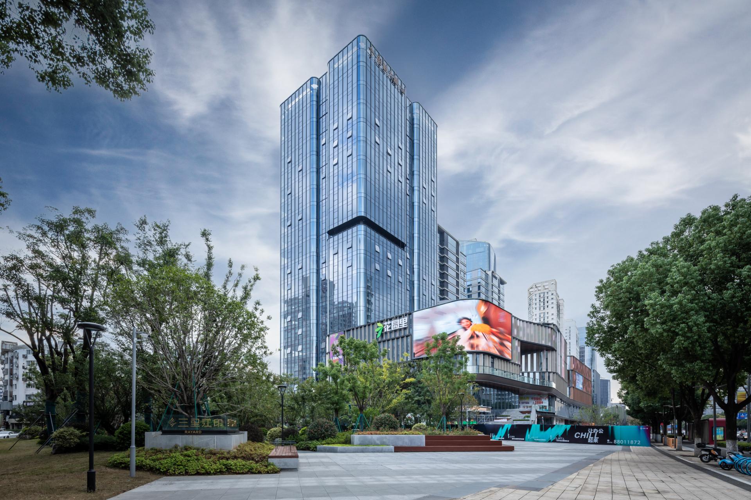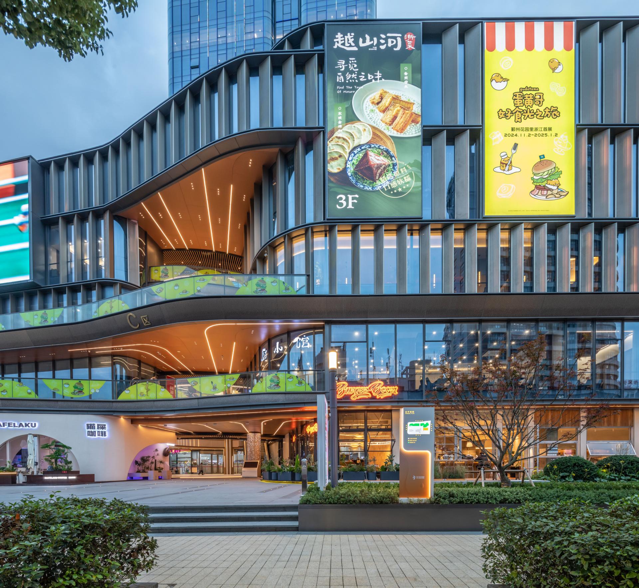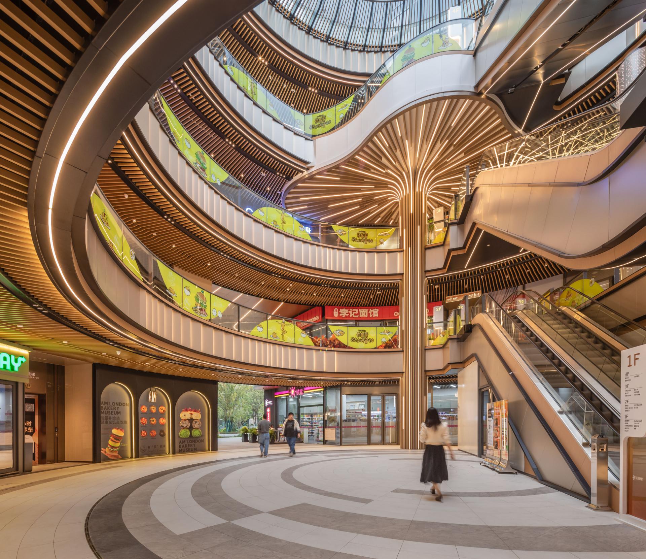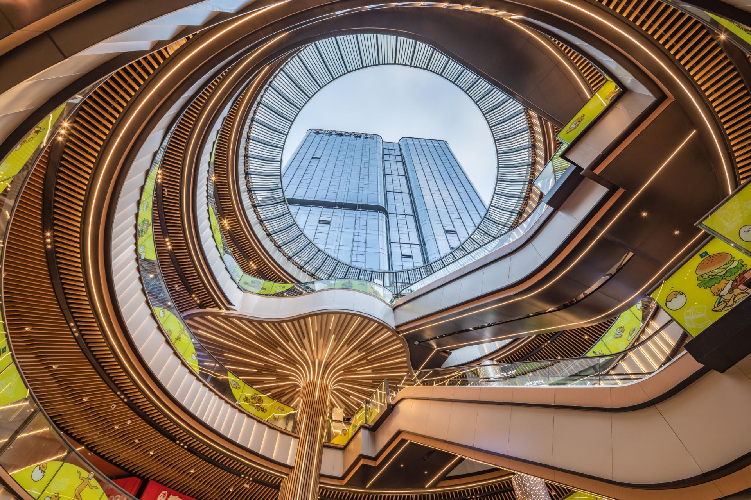2025 | Professional

Ningbo Leigongxiang Huayuanli Mixed-use Community
Entrant Company
DC Alliance
Category
Architectural Design - Mix Use Architectural Designs
Client's Name
China Merchants Shekou Holdings & Ningbo Yinkai Group
Country / Region
China
The project is located in Yinzhou District, Ningbo, which covers a site area of around 13,500 square meters and provides a total floor area of around 69,000 square meters.
Compared with big and comprehensive shopping centers, small and refined mix-used communities are closer to the daily needs of community consumers. Community-based mini mall has gradually become the adhesive of different urban plates on the city’s blank land. With a wide variety of commercial formats, it has become an essential part of citizens’ daily life.
Leigongxiang Huayuanli Mix-use Community has composite functions of commercial, office and residence, with an overall layout of static-dynamic distinction. The mini mall is set in the north side of the site along the main road, and is combined with the headquarter office building on the east side along the urban public green space, forming an L-shaped urban interface of the dynamic zoning, while the residential buildings are set in the southeast side of the site, ensuring sufficient sunlight duration as well as forming continuous high-rise interface along with the office building.
With embellishment of four-season landscape and design philosophy of open and shared space, the mini mall provides a third place between home and work where moods can be naturally eased. People are more willing to socialize and establish emotional links in small and beautiful space.
The mini mall’s architectural volume adopted superimposed blocks with round-off corners to achieve a unified urban appearance with the office building and the residential buildings. A grand step is set on the ground floor at the east end of the mini mall, attracting people from the public green space and increasing commercial value of the upper floors. A tree shaped column is set on the ground floor in the circular atrium of the mini mall, which is three-story high and creating a platform on the fourth floor. The roof garden of the mini mall is a shared place for both the commercial part and the office part, where is also the place planned to organize activities such as aerial bazaars.
Credits
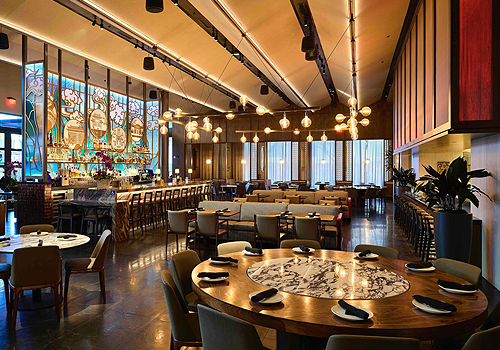
Entrant Company
Arcadis
Category
Interior Design - Restaurants & Bars

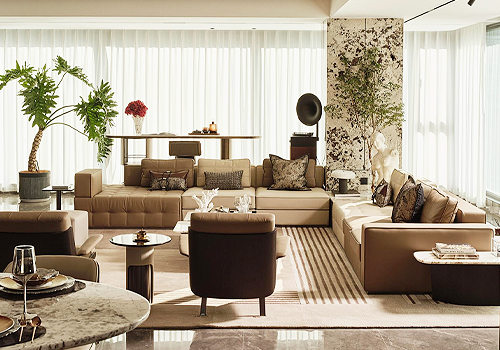
Entrant Company
INHOUSE DESIGN
Category
Interior Design - Home Décor

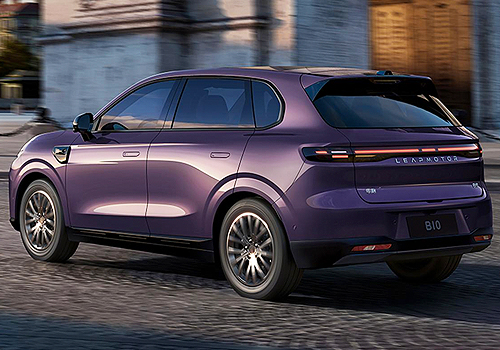
Entrant Company
Zhejiang Leapmotor Technology Co., Ltd.
Category
Transportation Design - Electric Vehicle

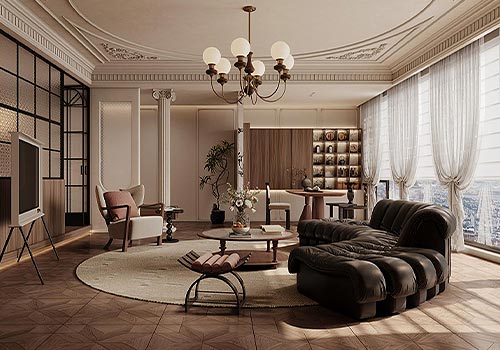
Entrant Company
Suofeiya Home Collection Co.,Ltd
Category
Interior Design - Residential

