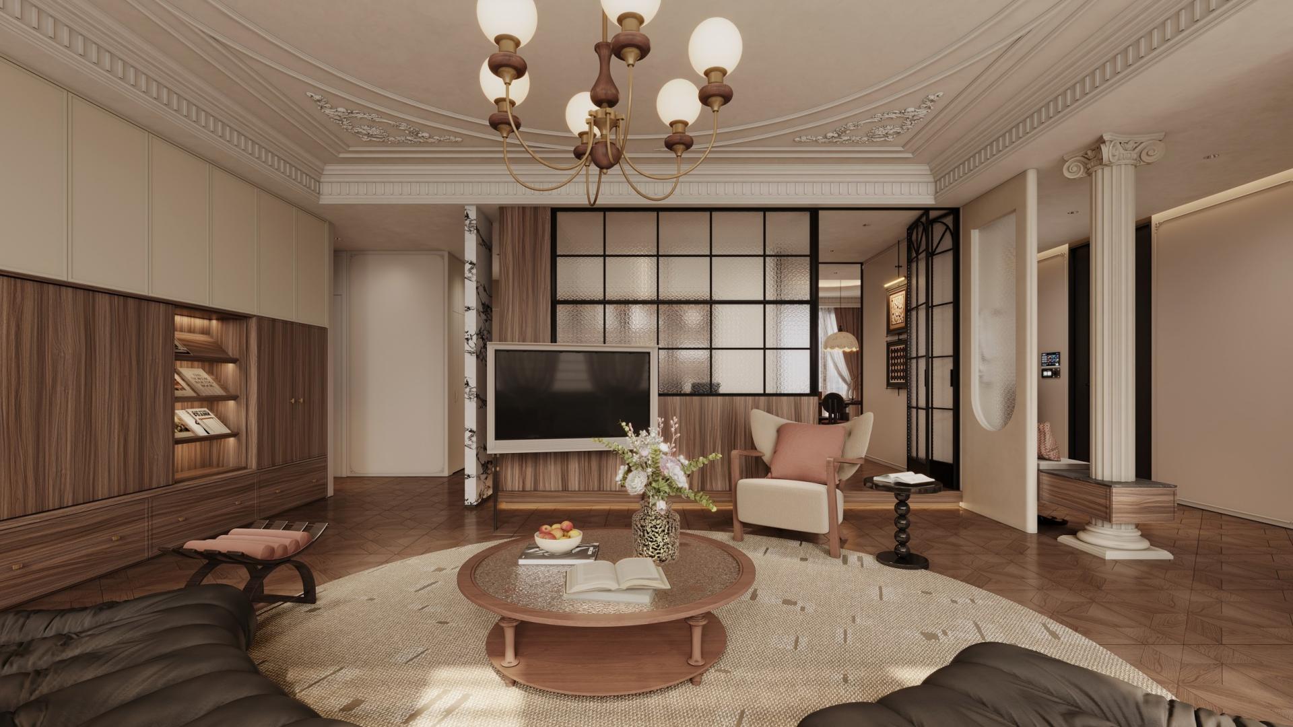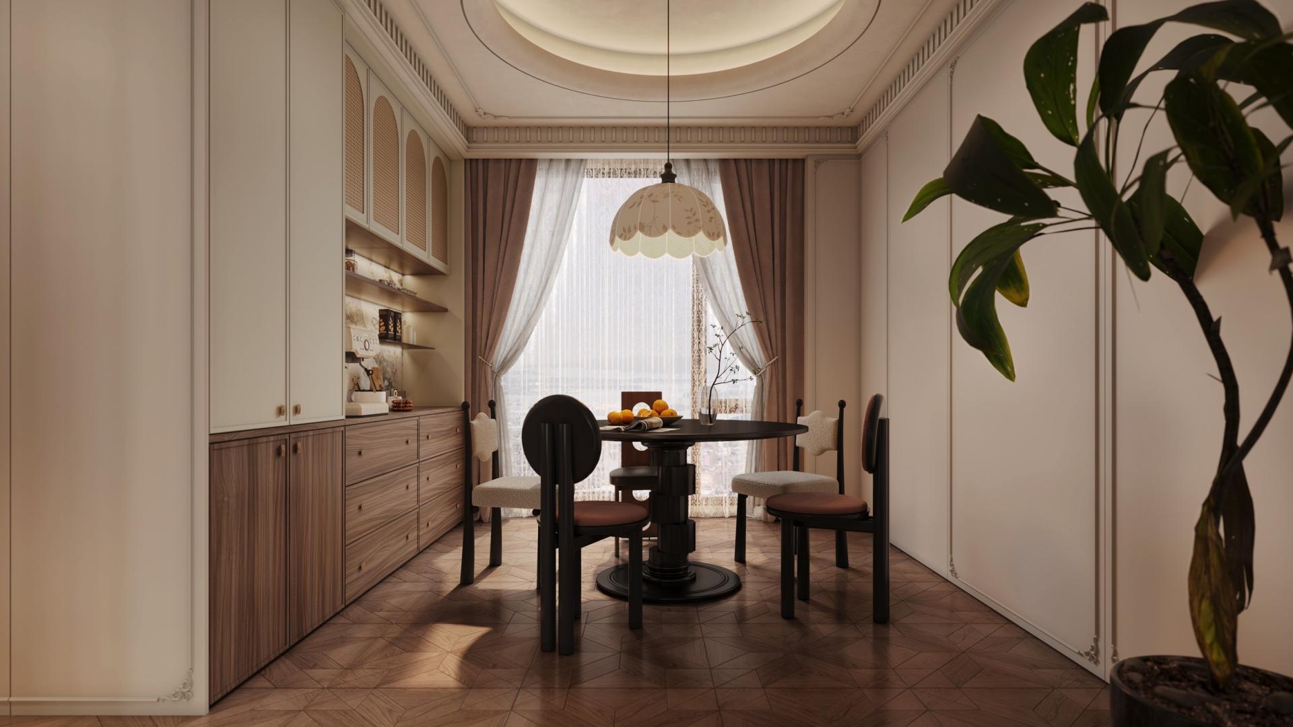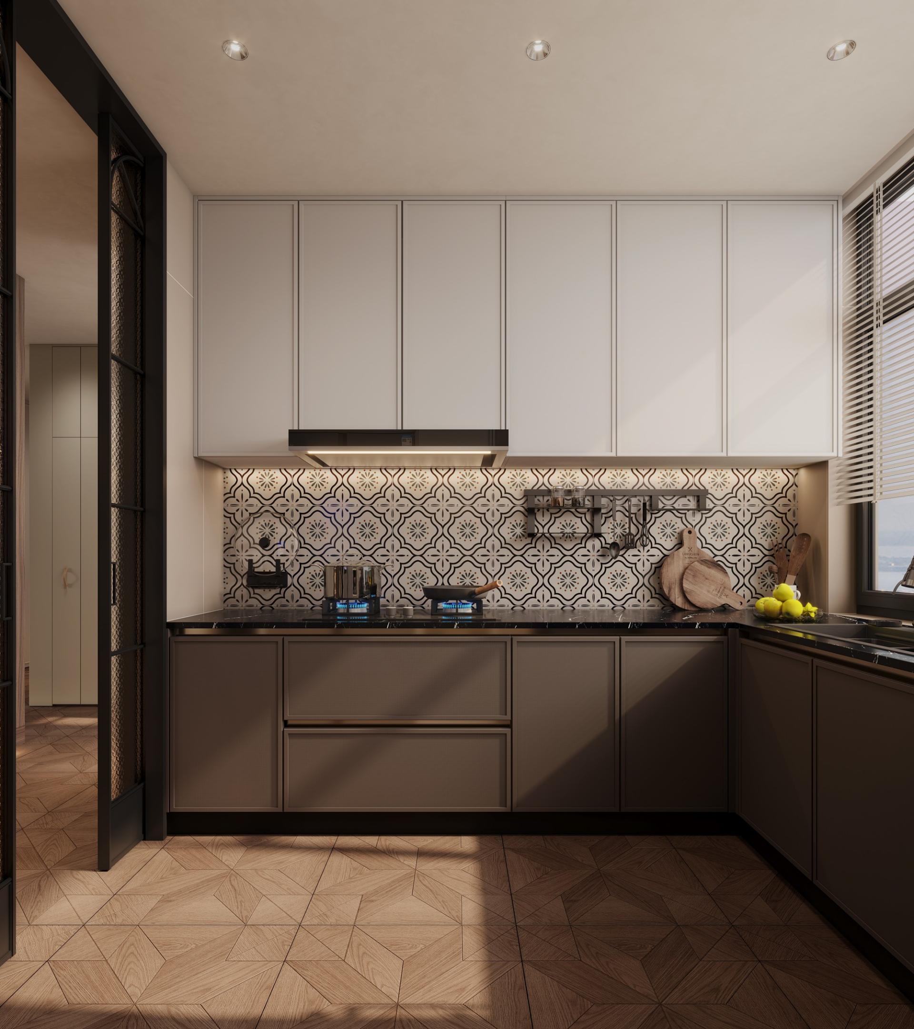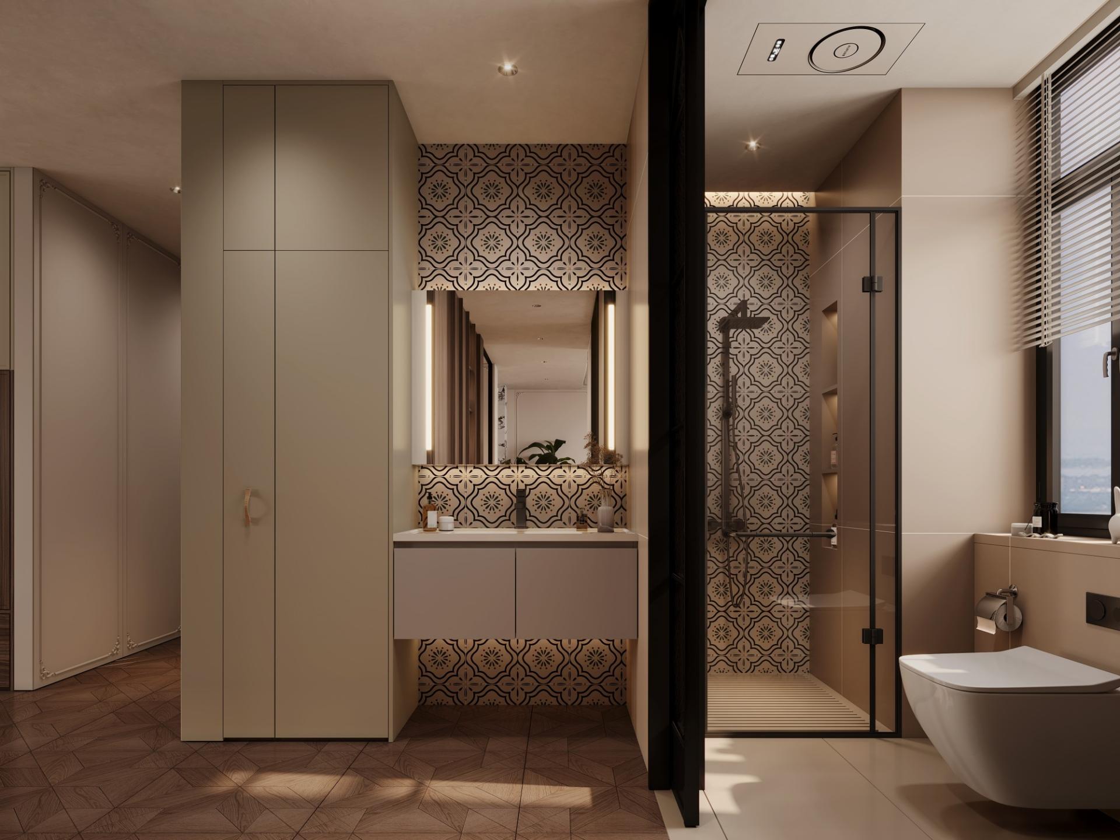2025 | Professional

Ouler
Entrant Company
Suofeiya Home Collection Co.,Ltd
Category
Interior Design - Residential
Client's Name
Suofeiya Home Collection Co.,Ltd
Country / Region
China
The design inspiration of this project is derived from the dreamy European castles. By combining the sense of array lines and carved elements of French architecture, an aesthetic with rich layers is injected into the space. The interlacing and intertwining of lines create a visual effect full of dynamics and tension. The design of carved elements breaks the traditional vertical and horizontal straight lines, endowing the space with extraordinary dynamism and a unique form. Paired with the soft curves of the curved sofa, the irregular single chair, and the round dining table, the space exudes elegance.
The overall color tone of the space is in earth colors. The beige walls are matched with brown walnut, and local areas are decorated with metallic luster and misty pink, presenting a stable and elegant atmosphere like a classical oil painting. With an open layout as the core concept, the flowing lines in the living room make the entire area more vivid. The multi-functional living room integrates the functions of a study, a tea-tasting area, and a reading area, while the master bedroom emphasizes privacy.
Through the combination of materials, the narration of light and shadow, and the artistic display throughout the whole project, the stories of the castle over the years are transformed into tangible living scenes, creating a mid-century aesthetic space that stands the test of time.
Credits
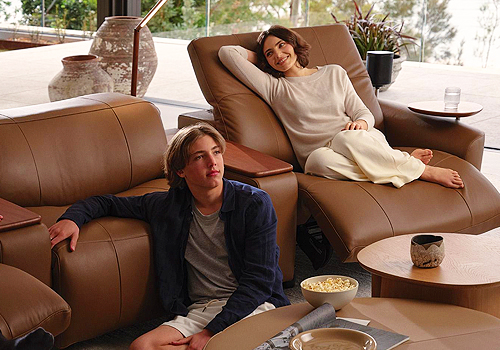
Entrant Company
King Living
Category
Furniture Design - Modular & Adaptable Furniture (NEW)

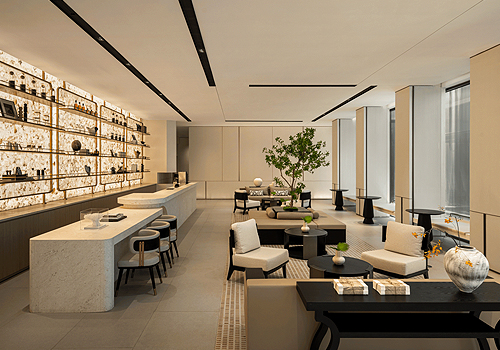
Entrant Company
LANSING DESIGN GROUP
Category
Interior Design - Showroom / Exhibit

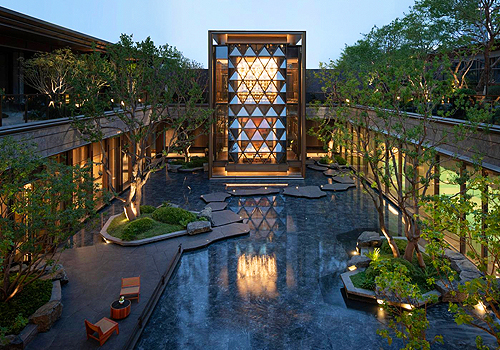
Entrant Company
Guangzhou Guanji Landscape Design Co., Ltd.
Category
Landscape Design - Residential Landscape


Entrant Company
JTL Gatlin( chongqing)
Category
Landscape Design - Residential Landscape



