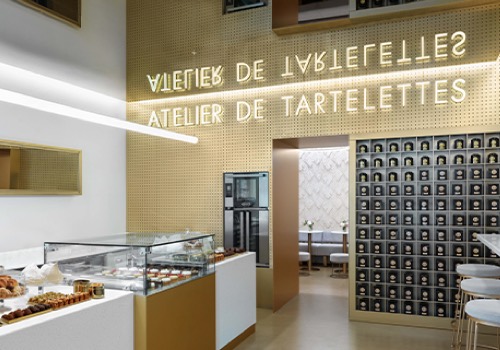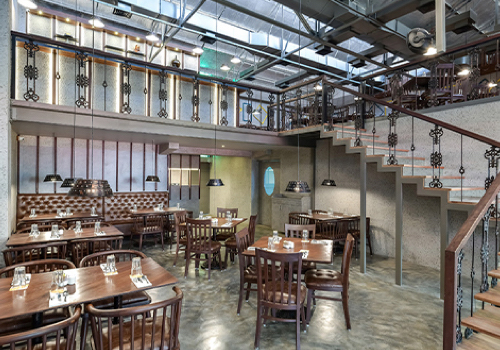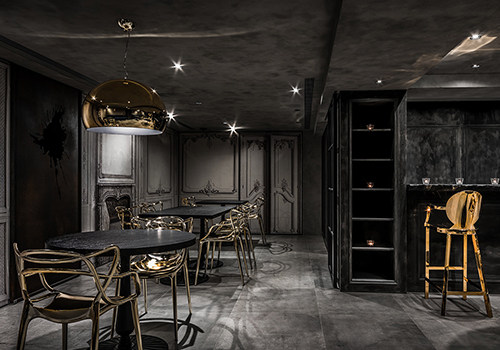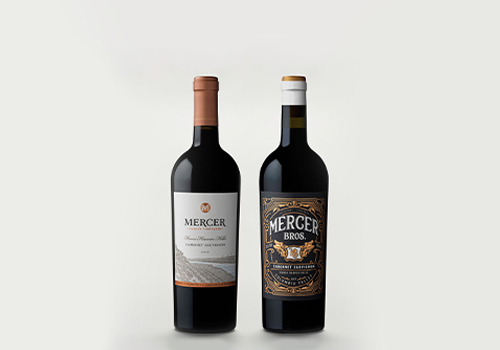2020 | Professional

Live + Work - Hauserberg
Entrant Company
Gronych + Dollega Architekten
Category
Architectural Design - Other Architectural Design
Client's Name
-
Country / Region
Germany
The building was conceived to be a compact, accessible structure, offering a partwise office- and residential use divided into five units. The building’s architecture symbolizes a ship that has been washed ashore in the urban area. The boat furthermore becomes an island, on which its inhabitants are free to live and work on; where one can fully experience the seasons, the sun, the sky, a wide view on the landscape along with feeling of freedom.
The organically shaped terraces and the spacious glazings are built in a way so they can correspond with the cardinal points. The main axis of the building is pointing south, where large window planes are placed in order to make the maximum use of the natural energy of the sun, while suffusing the interior with light. At the same time, the defined roof overhangs and the glazings in the south themselves are constructed to prevent overheating in the summer. This
results in a variety of different space situations, emitting a high amenity value and making the exterior melt together.
Heating and cooling of the structure is resolved through geothermal heat, whilst a low-temperature panel heating guarantees comfortability. Natural lighting and air conditioning, as well as a photovoltaic plant on the roof keep the running costs at a low.
Sustainability has been the main objective regarding the construction of the building. Materials were always utilized with the focus on meaningfulness. That is also why wood has been used predominantly, classifying the structure as a prefabricated wooden post construction. The stairwell and elevator shaft are made from board plywood, whereas the façade, balustrades, terraces as well as the flooring are made from solide wood. Only the lower level, which
contains technical rooms and ancillary rooms, is made from concrete and serves as a carport.
Credits

Entrant Company
MEGRE INTERIORS
Category
Interior Design - Hospitality


Entrant Company
SUMAN SHILP
Category
Interior Design - Restaurants


Entrant Company
YUN-YIH Design Company
Category
Interior Design - Restaurants


Entrant Company
Affinity Creative Group
Category
Packaging Design - Wine, Beer & Liquor







