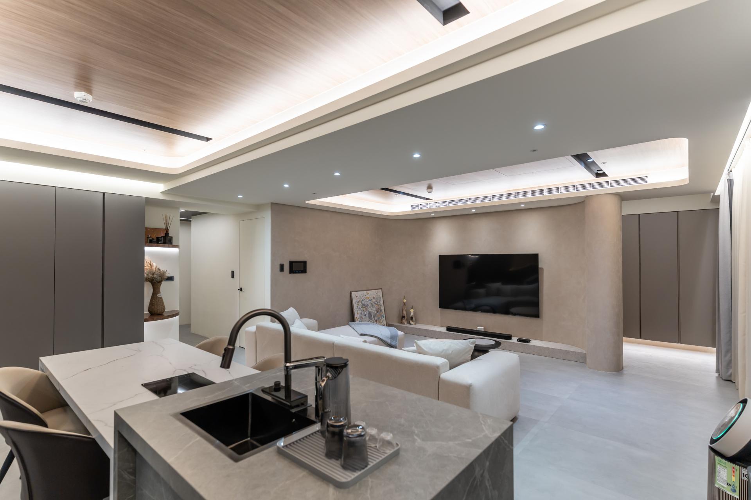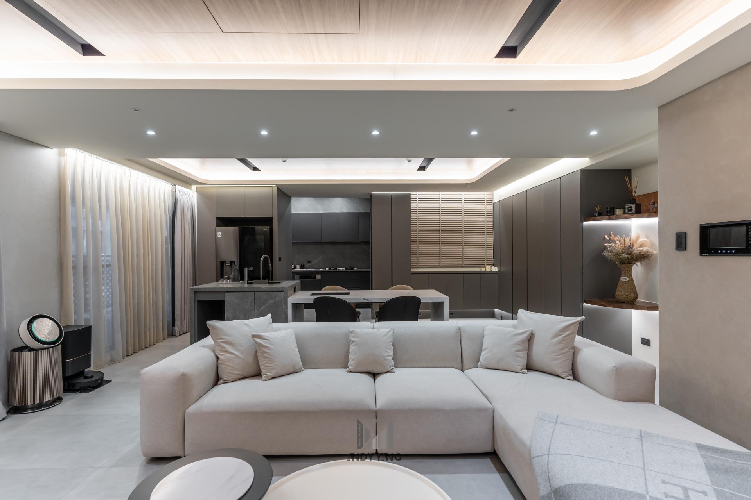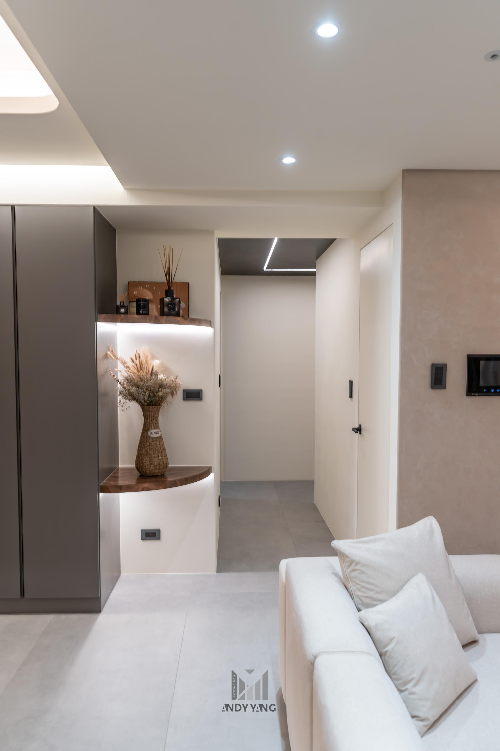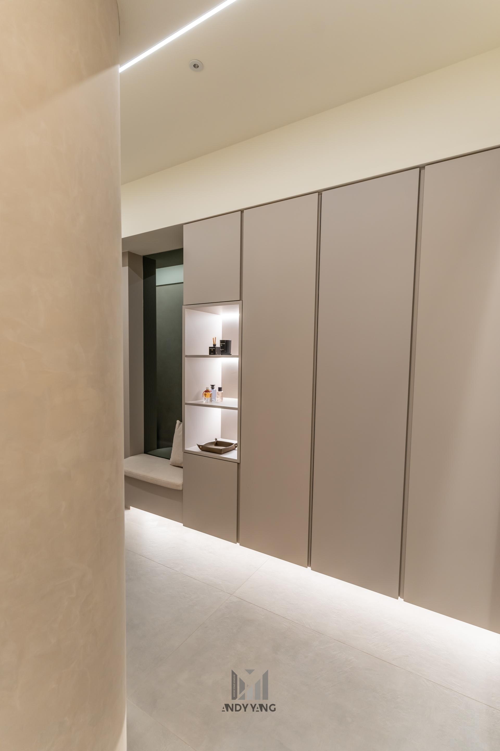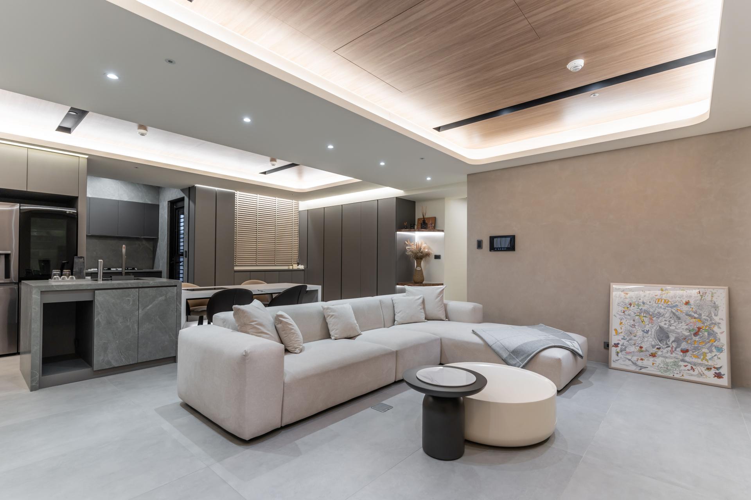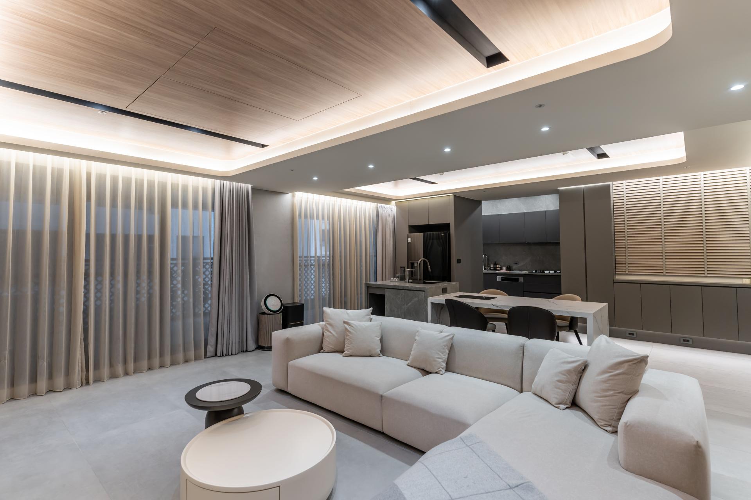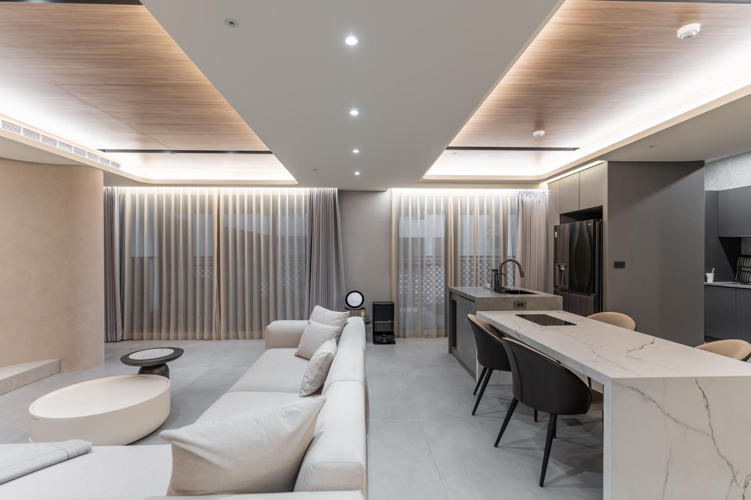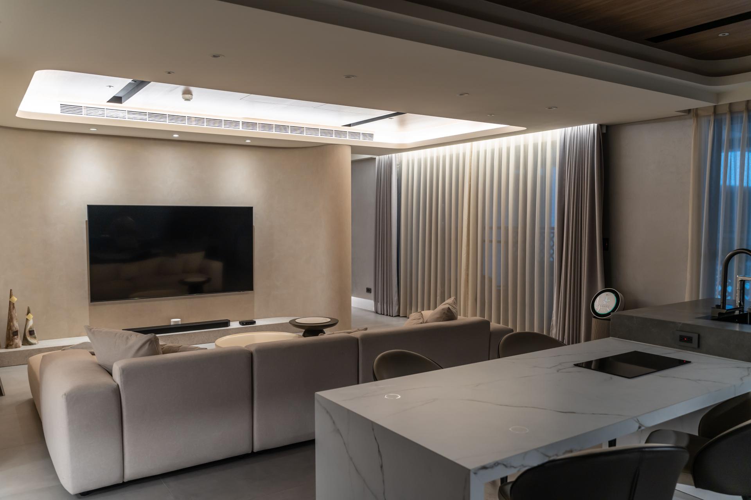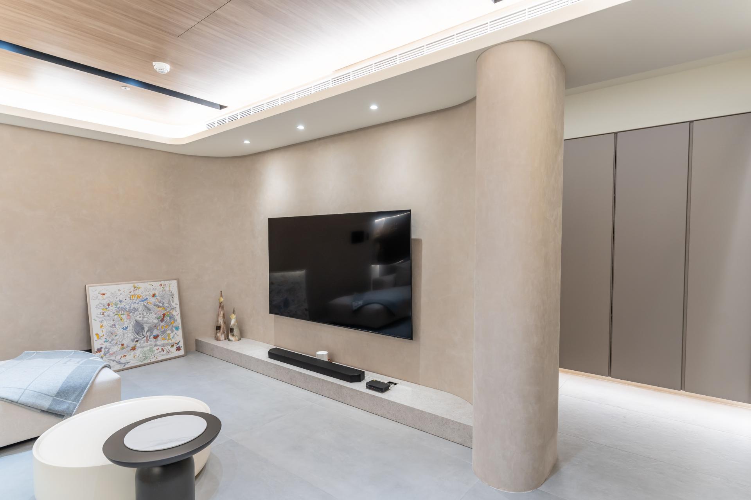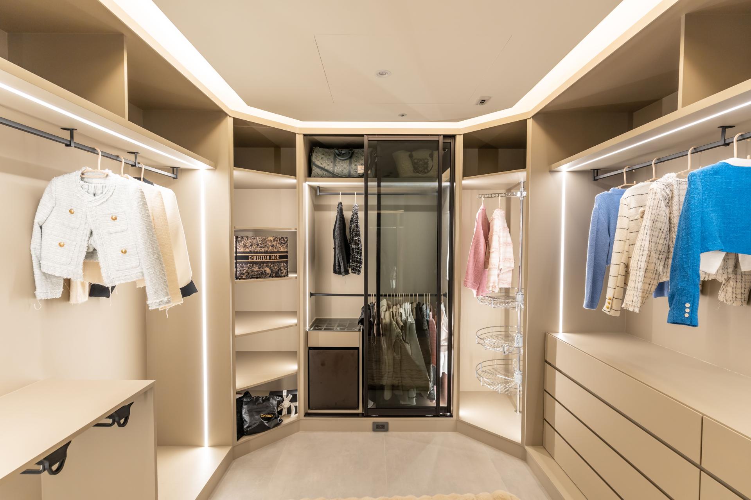2025 | Professional

Warm Minimalism · A Realm of Subtle Luxury
Entrant Company
Andy Yang space design
Category
Interior Design - Residential
Client's Name
Country / Region
Taiwan
This space focuses on a seamless blend of minimalist aesthetics and functionality. The overall layout adopts an open-plan approach, naturally integrating the living room and kitchen, while a visually striking TV wall anchors the design. The sofa area, with ergonomics and viewing comfort in mind, creates a cozy and layered living environment.
In the kitchen, we’ve chosen a natural-textured marble island paired with a dark sink and an integrated washing and cooking zone, enhancing both visual quality and practicality. The walk-in closet features multi-functional divisions, including hanging sections, display cabinets, and drawer storage. Transparent glass doors and built-in lighting not only highlight the displayed items but also maintain a clean, organized look.
The overall style is anchored in low-saturation gray and beige tones. Micro-cement walls and the refined detail of curved columns lend a natural softness to the space, while the use of wooden ceilings and built-in LED light strips enhances both the ambiance and the sense of modernity. For increased efficiency, rotating baskets in the closet keep the space well-ordered and convenient to use.
As designers, our aim is to let simplicity take center stage. Using understated yet timeless design language, we have created a modern home that is both highly functional and visually refined, while remaining a comfortable place to live. In this space, art pieces and luxurious accents are not mere decorations—they’re integrated into everyday life. This approach not only meets the demands of daily living but also embodies a high-quality lifestyle.
Credits
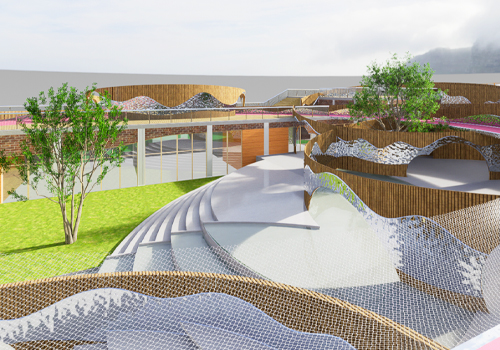
Entrant Company
XDESIGN
Category
Architectural Design - Adaptive Reuse (NEW)


Entrant Company
Savannah College of Art and Design
Category
Interior Design - Office

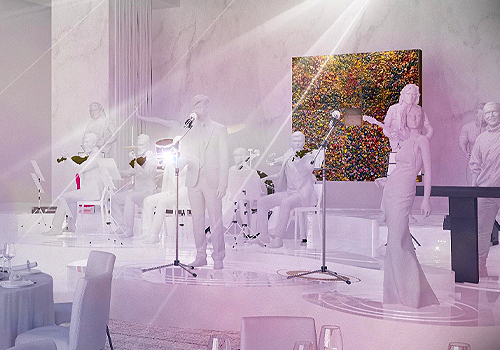
Entrant Company
Fun Fun Studio
Category
Conceptual Design - Media & Music

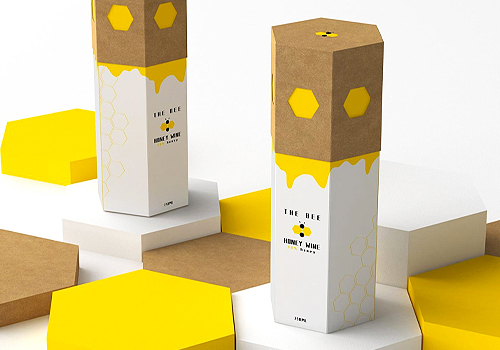
Entrant Company
Guangdong Voion Eco Packaging Industrial Co., Ltd.
Category
Packaging Design - Sustainable

