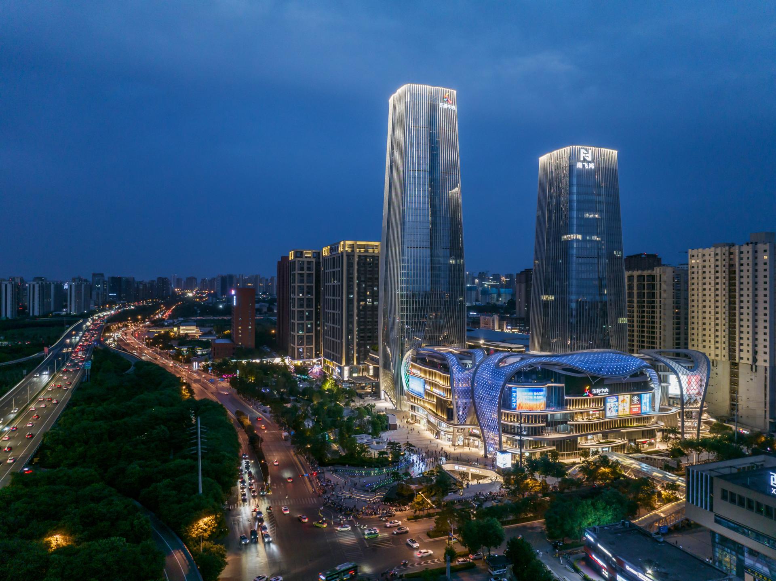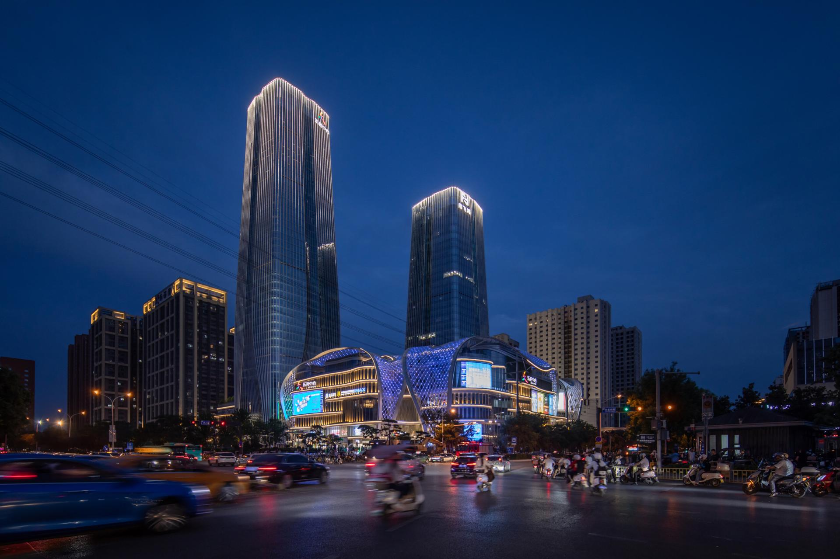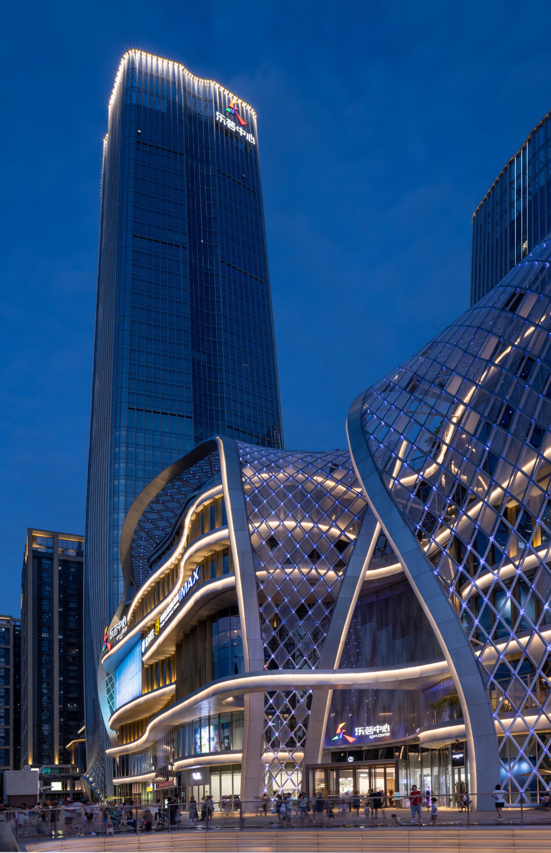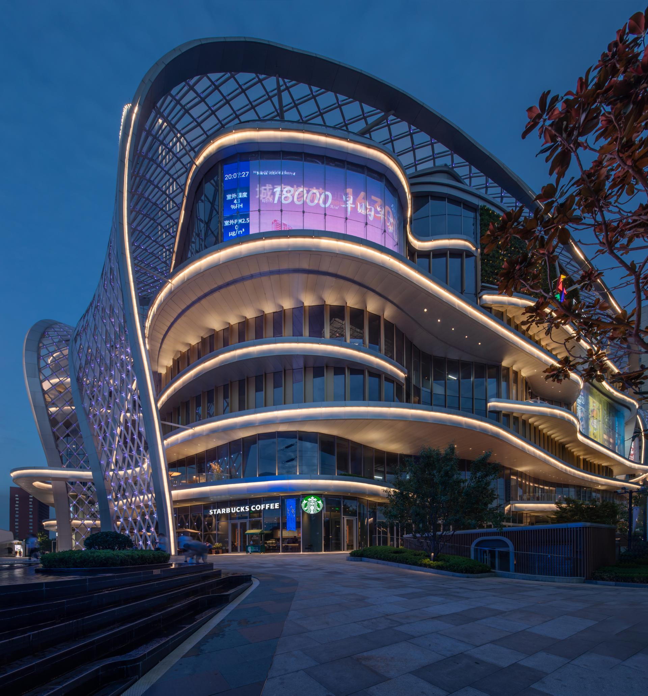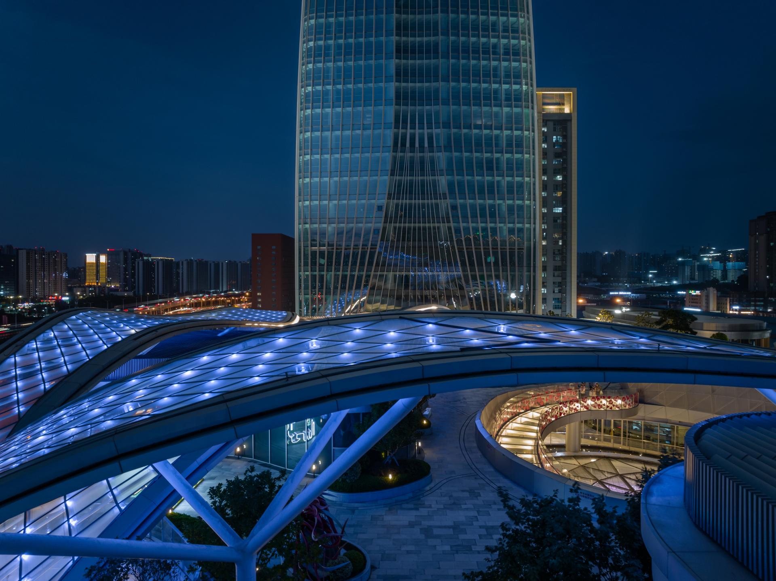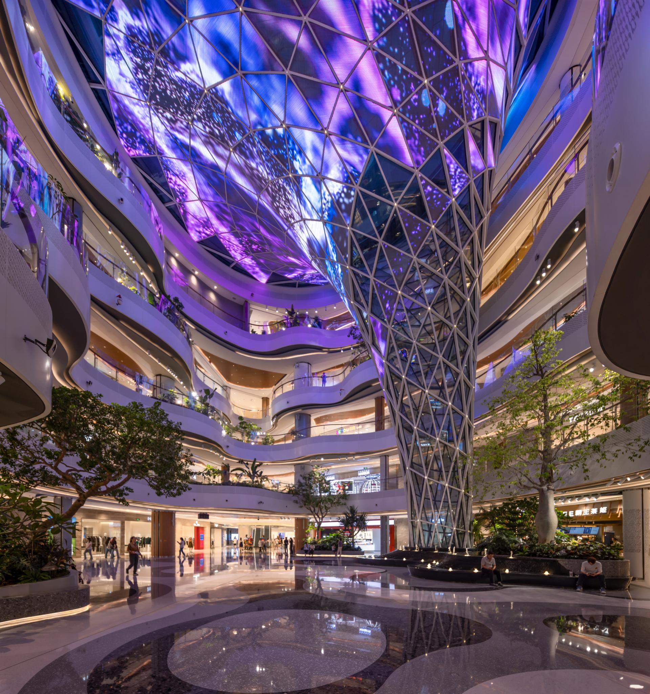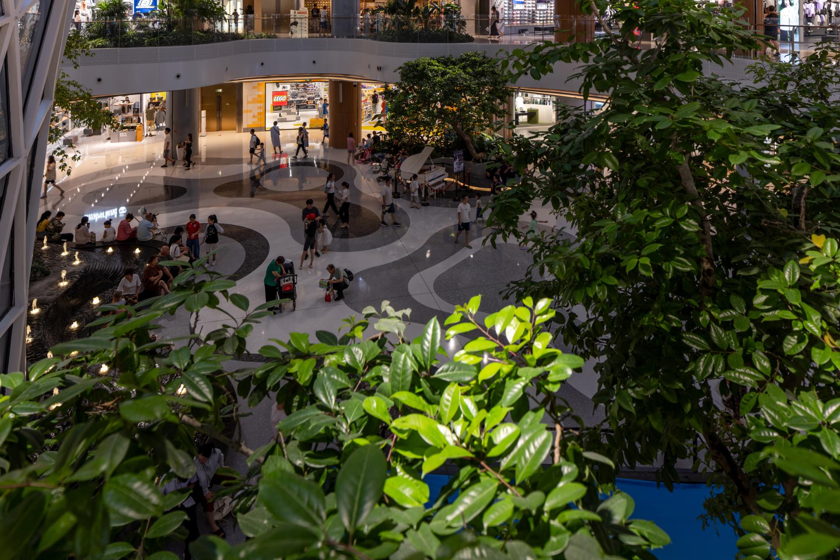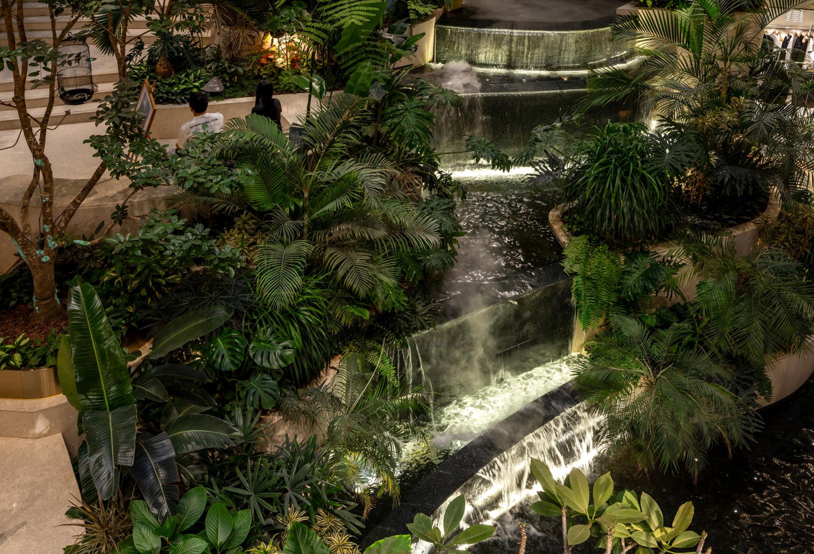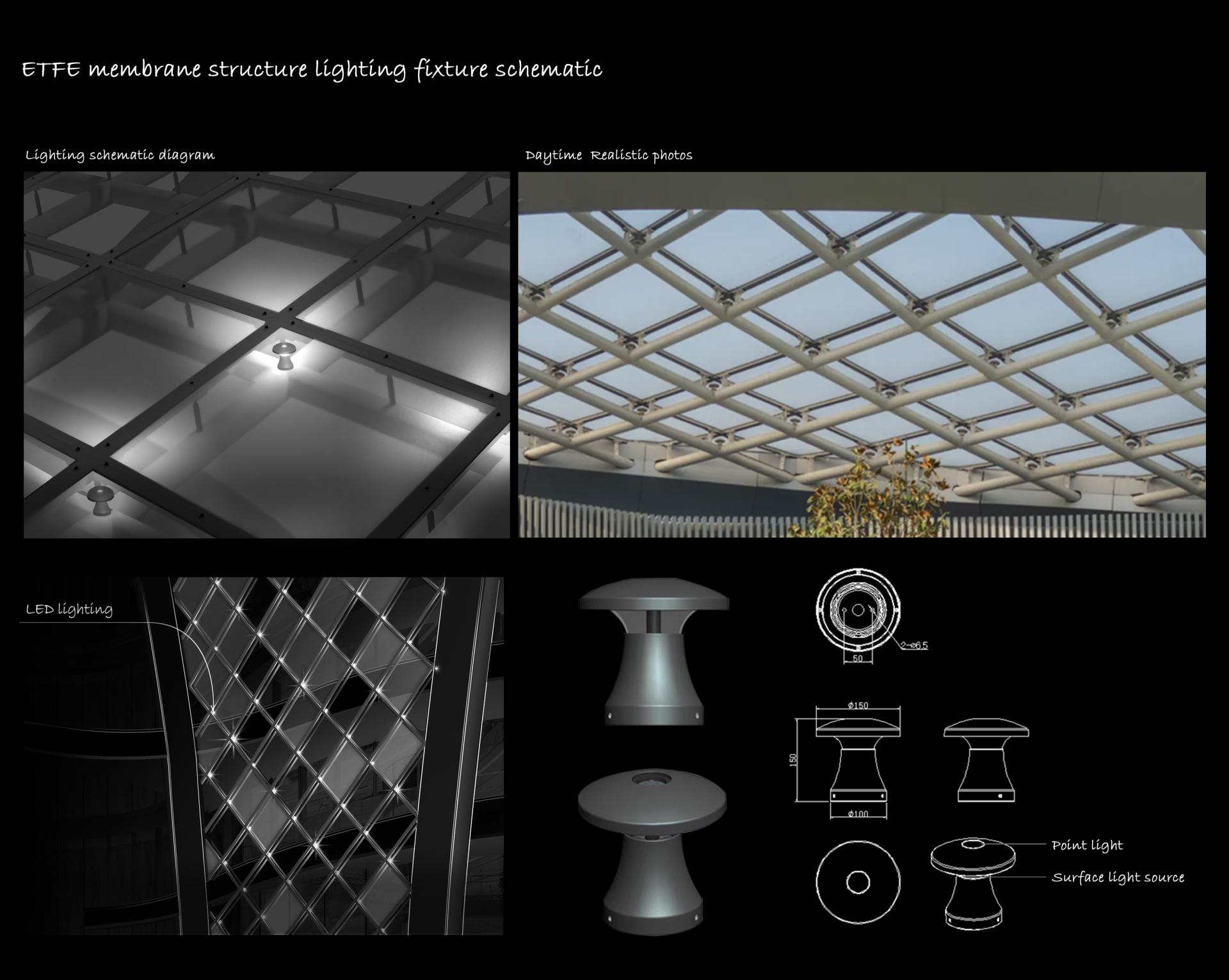2025 | Professional

Xi'an Nanfeihong Yuehui Center
Entrant Company
brandston partnership inc.
Category
Lighting Design - Architectural Lighting
Client's Name
Xi'an Nanfeihong Industrial Co., Ltd
Country / Region
China
The central concept of architectural design is the "Breathing Urban Ecological Commercial Complex", which seamlessly integrates natural forms into every space from the exterior to the interior. The tower's shape is inspired by flower buds and petals, while the giant canopy of the podium resembles the geometric shape of leaves, enveloping the rooftop rainforest, central vortex waterfall, and canyon entrance into the interior of the space. The interior scene of the shopping mall is replicated in the natural space of the Qinling Mountains, effectively expressing the three-dimensional landscape painting of Chinese classical gardens. The overall form of the project creates a visual experience that blends and coexists with the natural ecology.
Lighting draws inspiration from the natural ecological environment, extracting scene elements from the forest under natural light. By depicting and blending the architectural veins and spatial characteristics, the space becomes more natural, dynamic, and full of vitality, presenting a fantastic and all encompassing visual experience. It allows people to approach nature, enjoy it, and experience a sense of vitality and customer satisfaction.
The leaf canopy in the project has a relatively innovative lighting concept. The original intention of the architectural design was to form a light network from points to surfaces, shaping a breathable light film. The film structure material is transparent and reflective, and the light needs to illuminate the film structure and avoid strong light interference in the rooftop garden. At the same time, the shape of the lamp should not affect the external shape. After multiple lamp shape experiments and model structure transparency adjustments, the point lights and floodlights were cleverly combined into a multifunctional integrated lamp, installed between the fixed support points of the film structure, cleverly integrated and hidden between the structures, while greatly reducing the increase in project cost caused by split type lamps.
Credits
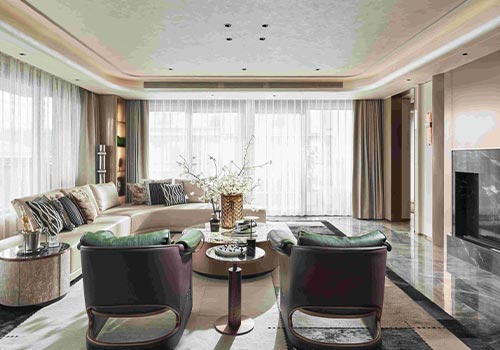
Entrant Company
上海普利室内设计有限公司
Category
Interior Design - Residential

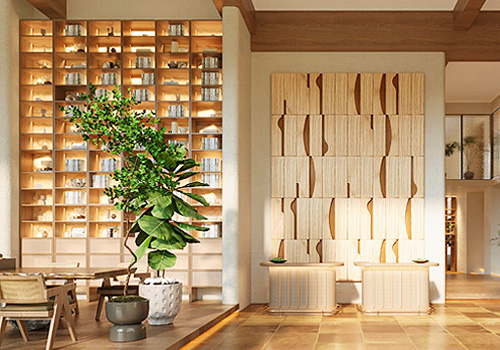
Entrant Company
Chengdu Meijian Creative Design Co., Ltd. / Ma Jing / Zhang Lin
Category
Interior Design - Hotels & Resorts

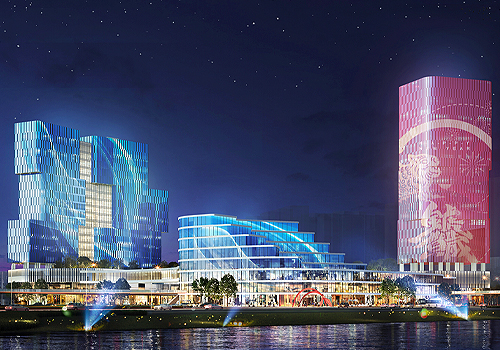
Entrant Company
Shenzhen Huaming Architectural Design Co., Ltd.
Category
Architectural Design - Cultural


Entrant Company
Fuzhou Fuda Energy Saving Technology Co., Ltd.
Category
Lighting Design - Cultural & Historical Buildings (Interior Lighting)

