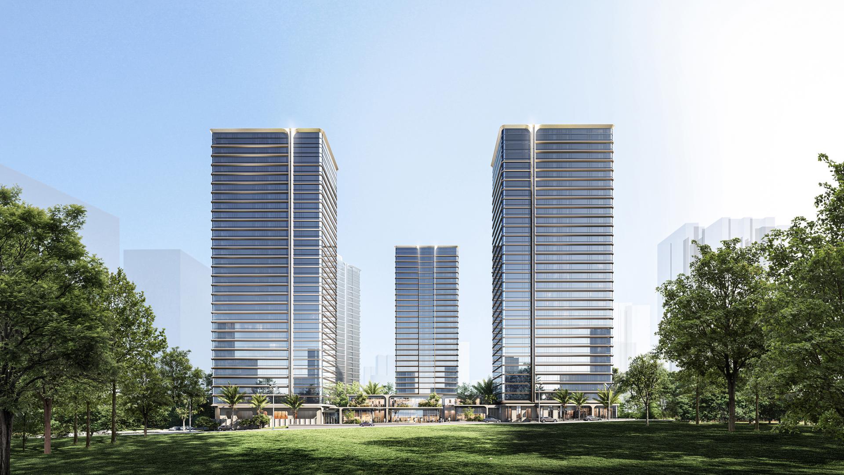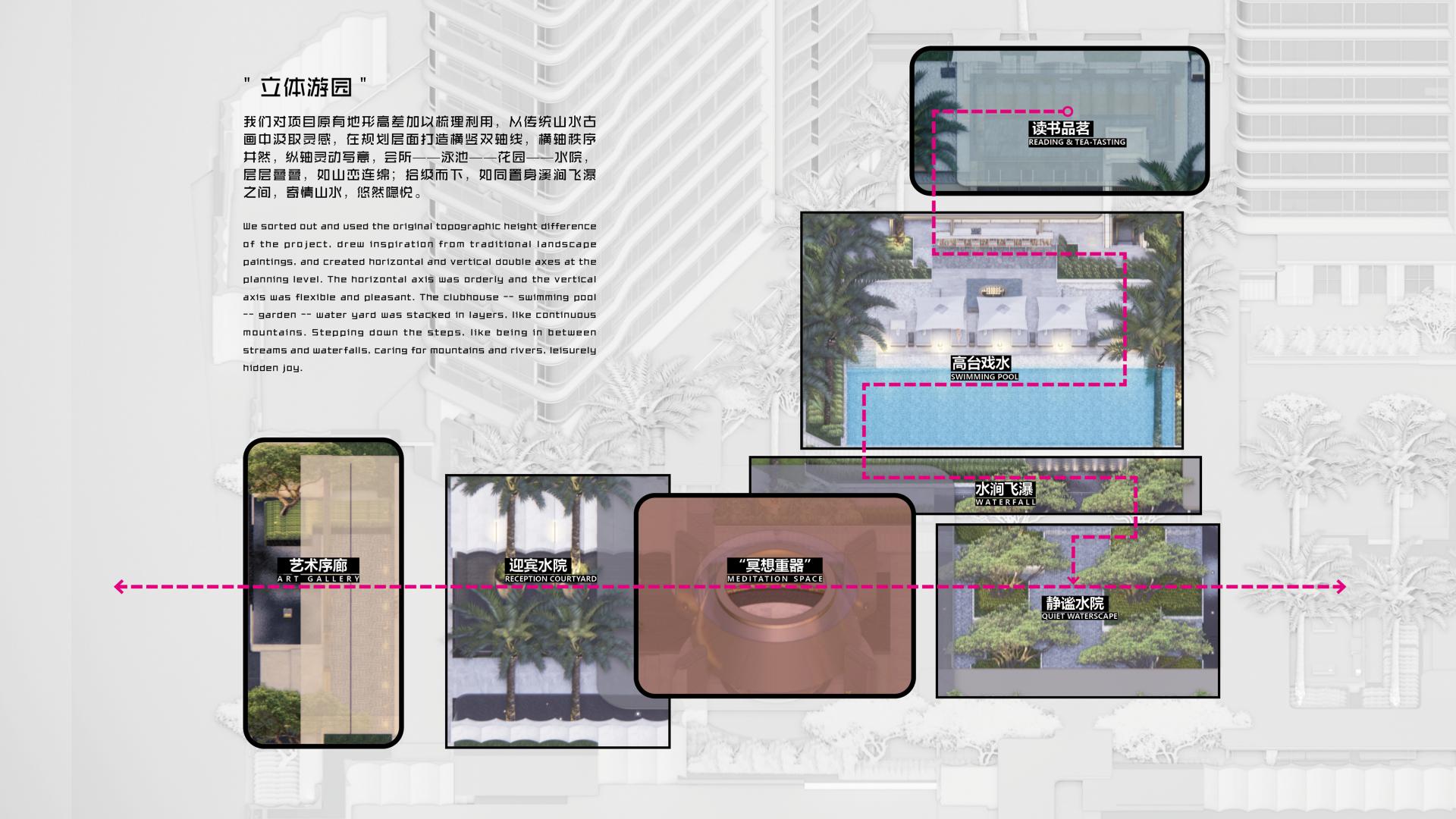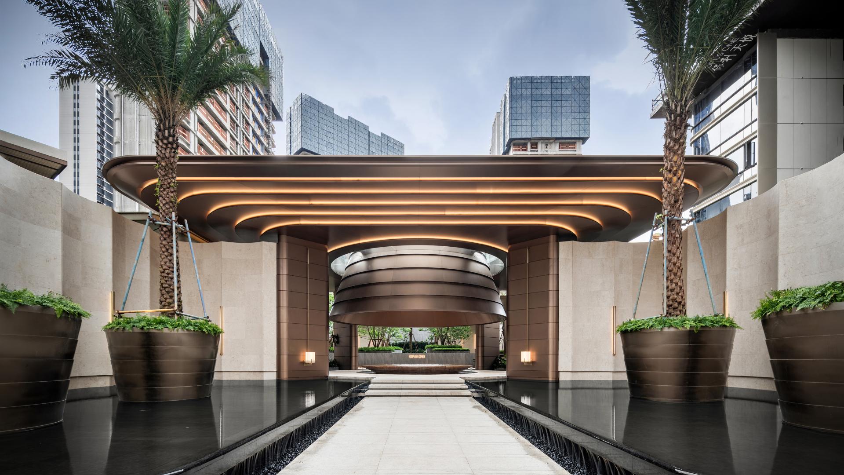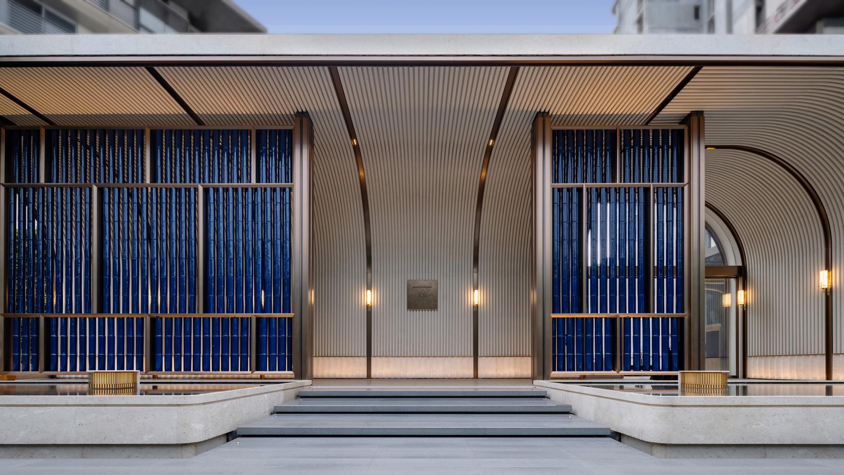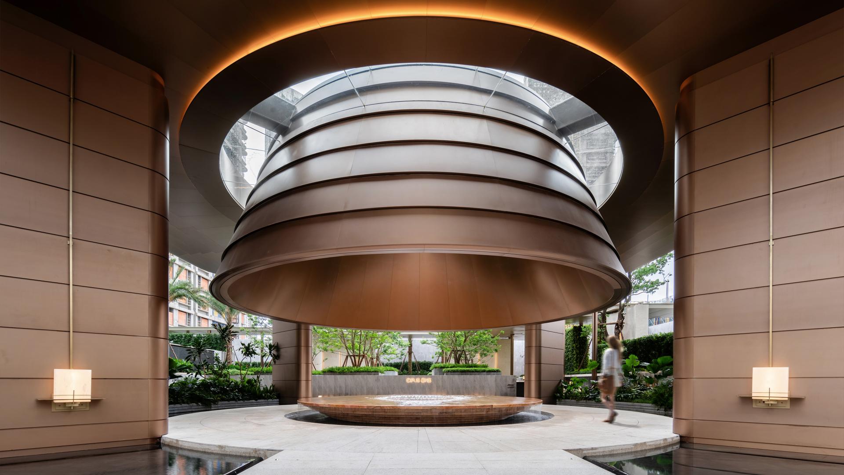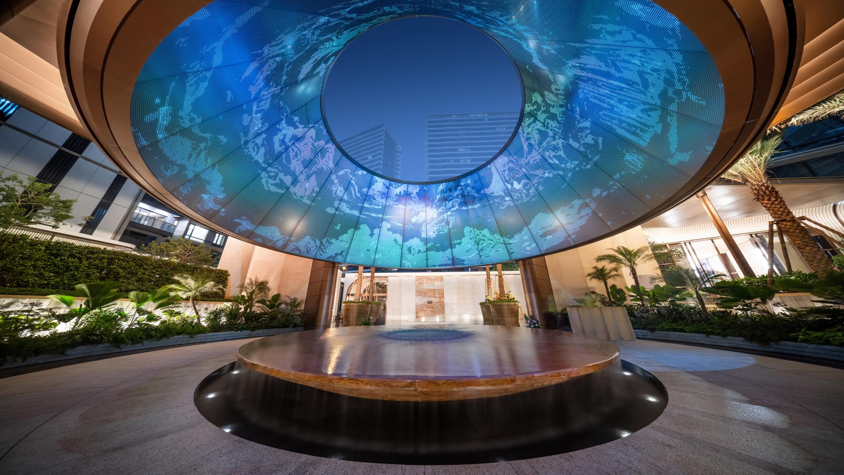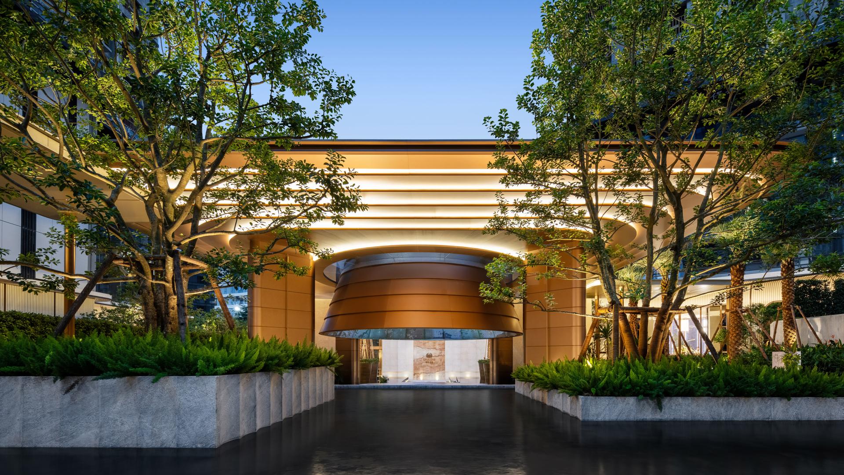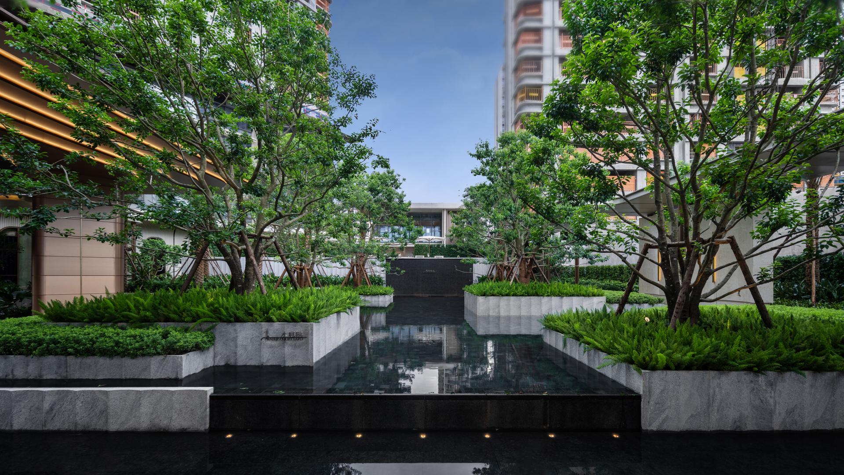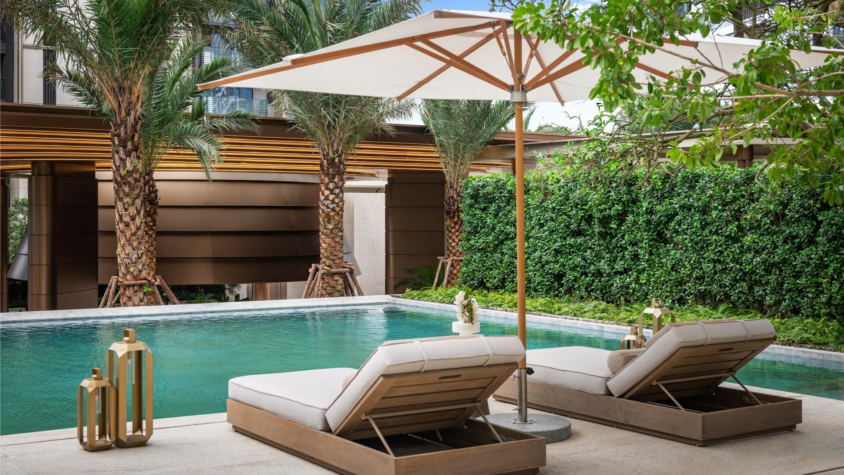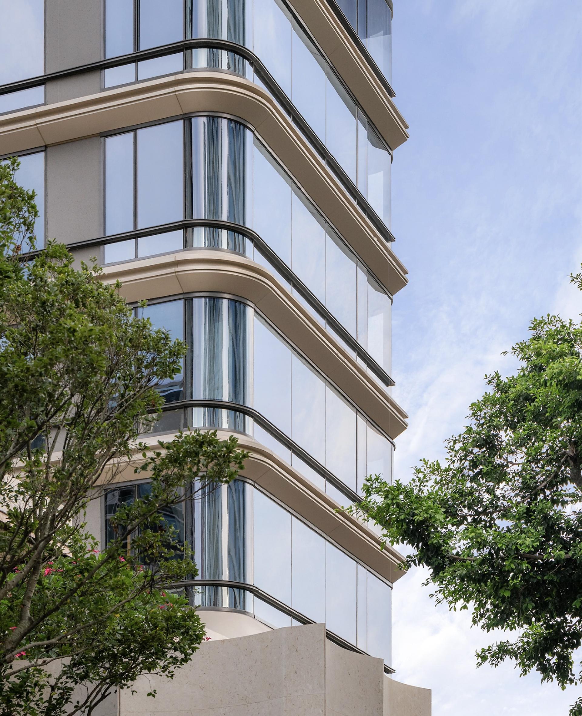2025 | Professional

XiaMen OPUS ONE
Entrant Company
Zhubo Design Co., Ltd.
Category
Architectural Design - Residential
Client's Name
Poly Estate
Country / Region
China
XiaMen OPUS ONE is located in the sea of Wuyuan Bay in the southeast of Xiamen Island. As the inheritance and iteration of the Poly TOP series gene, it is an attempt to fully integrate the Nanyang culture of the southern Fujian region with the blue and green interweaving site characteristics, and it is also another upgrade and innovation of the benchmark of coastal luxury houses. The softness of the coast and the solemnity of the ceremony are unified and fully expressed in this project.
The design concept is about "time" - in the inevitable replacement of the old and the new in urban development, the geometric structure that is more ancient than ever inherits the cultural genes of the site; at the same time, it is about "space" - in a relatively small site, the three-dimensional gardening practice trying to use courtyards to make the space larger:
1. There are many mountains and rivers in Fujian. The project participated in the study of the traditional ancient painting "Minyoutu", and simulate the paintings from multiple levels of architecture, space, and landscape;
2. The building takes its meaning. The height of the five main towers is undulating, forming a highly recognizable skyline outline, just like the texture of mountains and hills in Chinese paintings;
3. The space takes its rhythm. Guo Xi, a poet in the Song Dynasty, said in "Linquan Gaozhi" that "there are places where you can walk, places where you can look, places where you can travel, and places where you can live." We hope to create a place that allows users who walk through it to associate with the garden;
4. The landscape takes its shape. The "first entrance" porch is inscribed in the "square" with a quarter of the "circle". The figure and the bottom overlap to form a motif element, and then through the push-pull interlacing, a characteristic arcade space is obtained;
5. The main facade of the tower is mainly large-scale circular curtain glass, with plane arc guide angles, horizontal platinum lines to modify the interlayer separation, making the facade light and stretched.
Credits
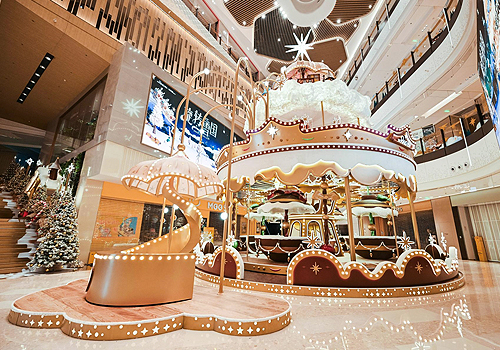
Entrant Company
Coolidea Cultural&Creative Co., Ltd
Category
Interior Design - Event Space (NEW)

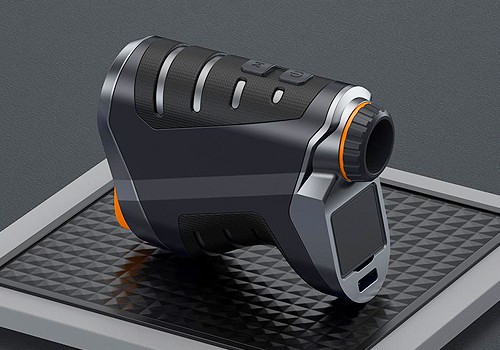
Entrant Company
Invision (Shenzhen) Optics Co., Ltd.
Category
Product Design - Outdoor & Exercise Equipment

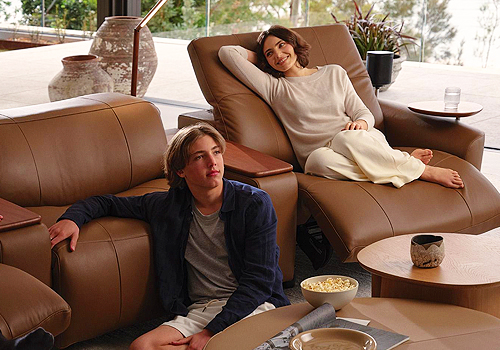
Entrant Company
King Living
Category
Furniture Design - Modular & Adaptable Furniture (NEW)


Entrant Company
Guangzhou GVL International Planning & Design Co.,Ltd.
Category
Landscape Design - Residential Landscape

