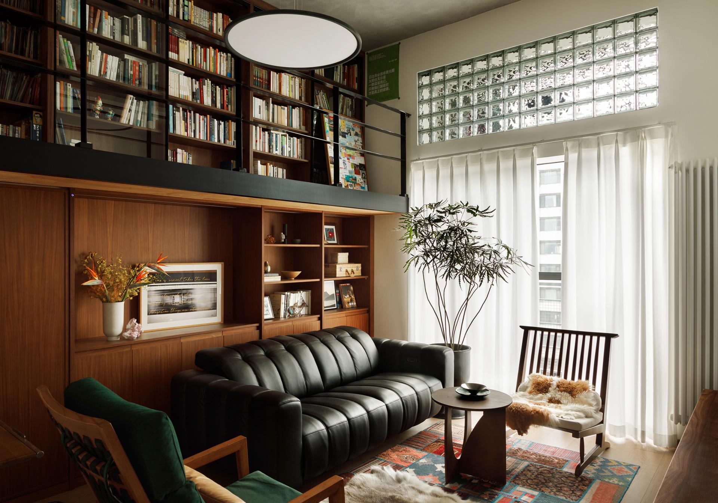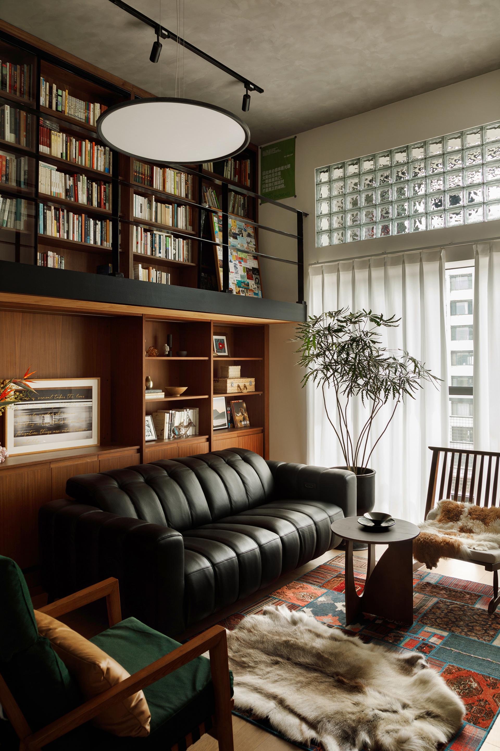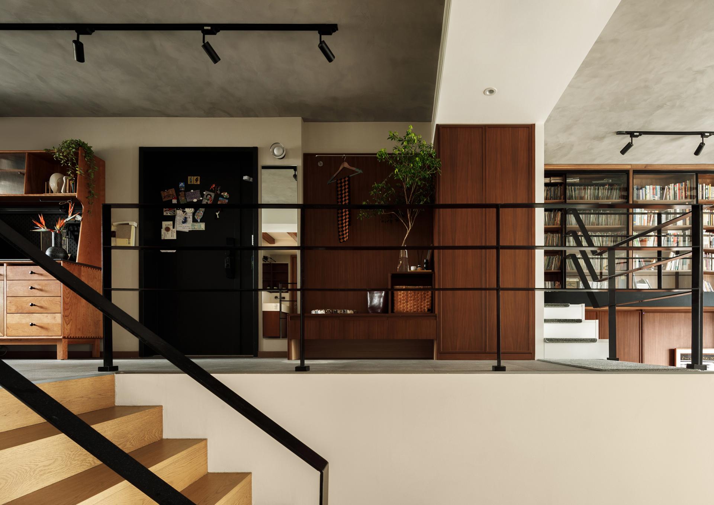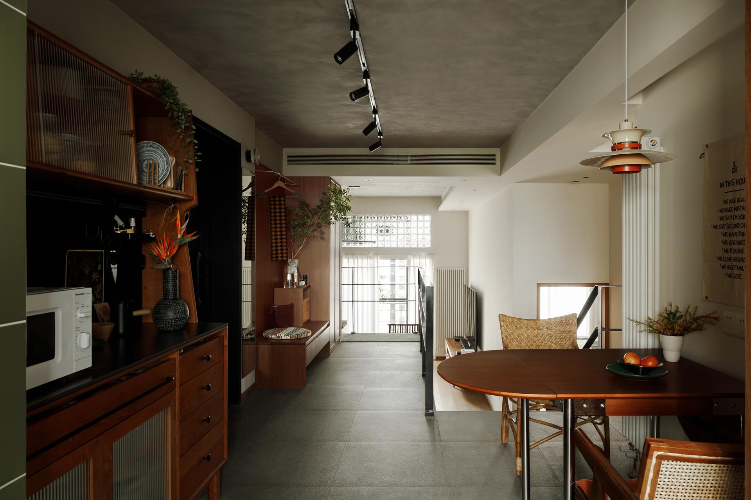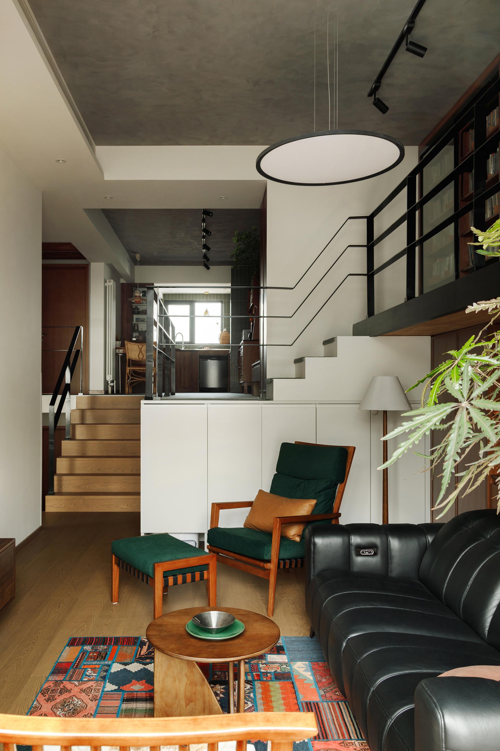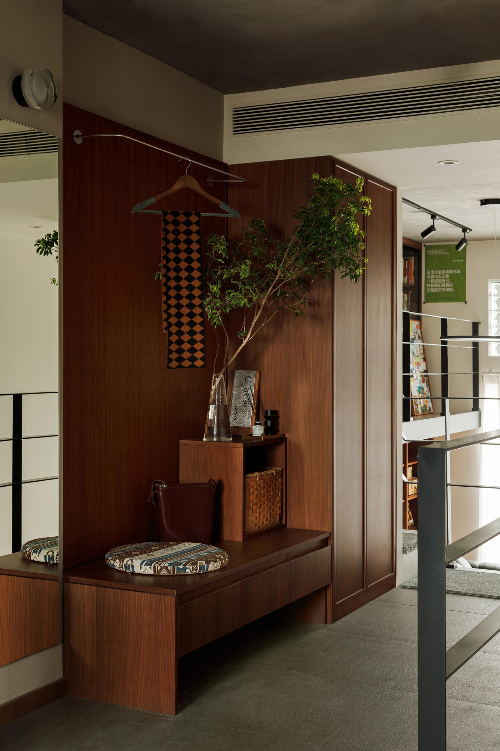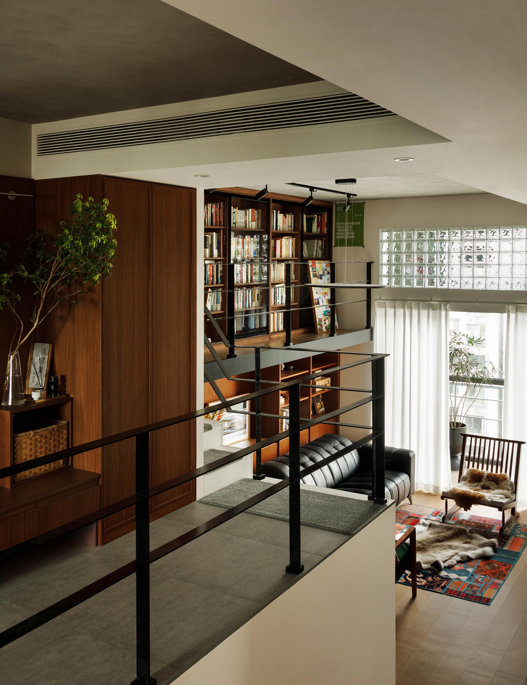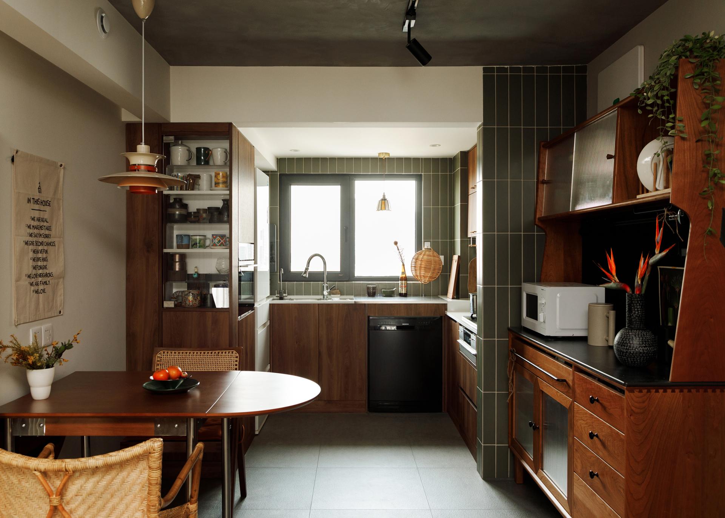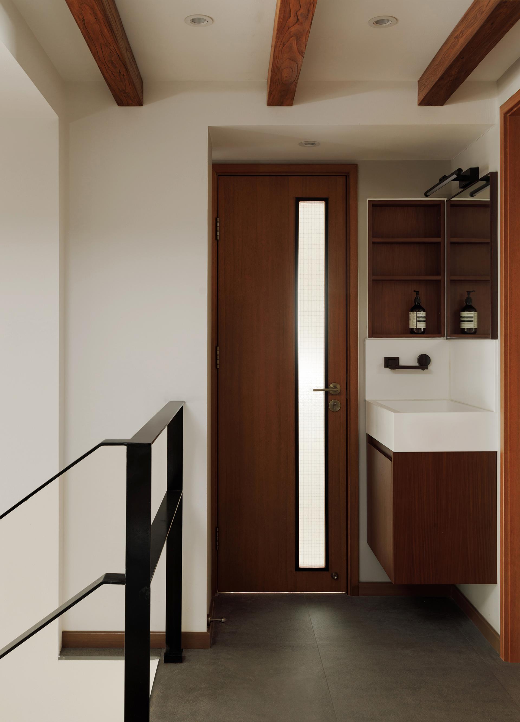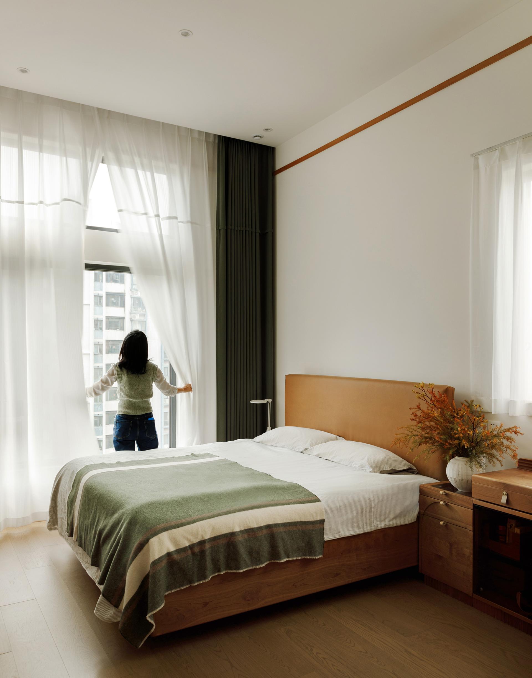2025 | Professional

Reading House
Entrant Company
Li Xiaoran
Category
Interior Design - Residential
Client's Name
Country / Region
China
The residence is located in Daxing District, Beijing, and is a high-rise residential renovation project with an interior area of 110㎡. The living room and master bedroom have a ceiling height of 3.5 meters, while the remaining spaces have a standard ceiling height. The design introduces a mezzanine structure in the living room’s double-height area, which serves as a reading loft for the homeowner's book collection. Additionally, a staircase-cabinet design has been incorporated to connect the entry level to the reading loft, solving the circulation issue without taking up living room space—an efficient and multifunctional solution. Meanwhile, the lower, shorter space is filled with display cabinets that showcase the homeowner’s passion for films, books, and hiking, reflecting their spiritual world. The entire space utilizes cool materials such as concrete, metal, and glass bricks to balance the abundance of wood elements, creating a home that exudes neutral aesthetics while remaining warm and comfortable.
Credits

Entrant Company
Ruoyan Liu
Category
Product Design - Smart Home

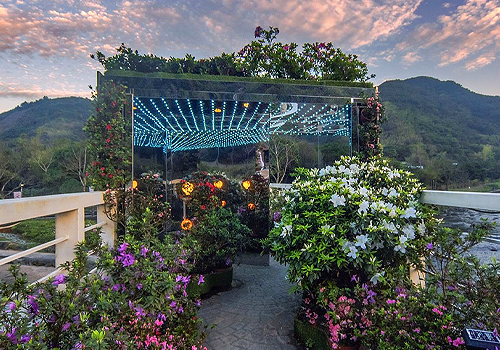
Entrant Company
New Taipei City Government, Grace Life Enterprise Co., Ltd, Lotuslandscape Co., Ltd
Category
Landscape Design - Landscape Renovation

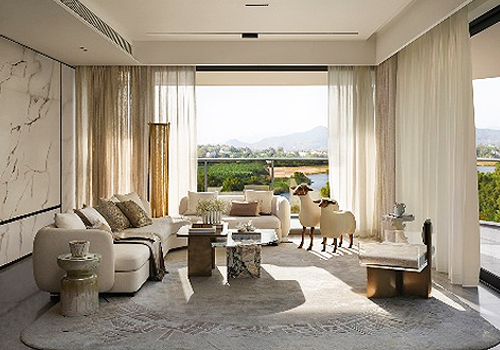
Entrant Company
Blue Moon Design
Category
Interior Design - Residential


Entrant Company
Baidu Online Network Technology (Beijing) Co., Ltd.
Category
Product Design - UX / UI / IxD (NEW)

