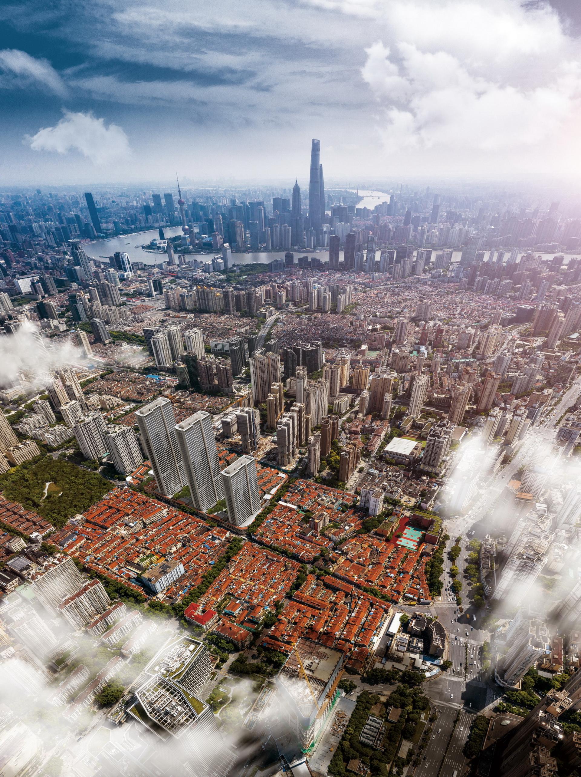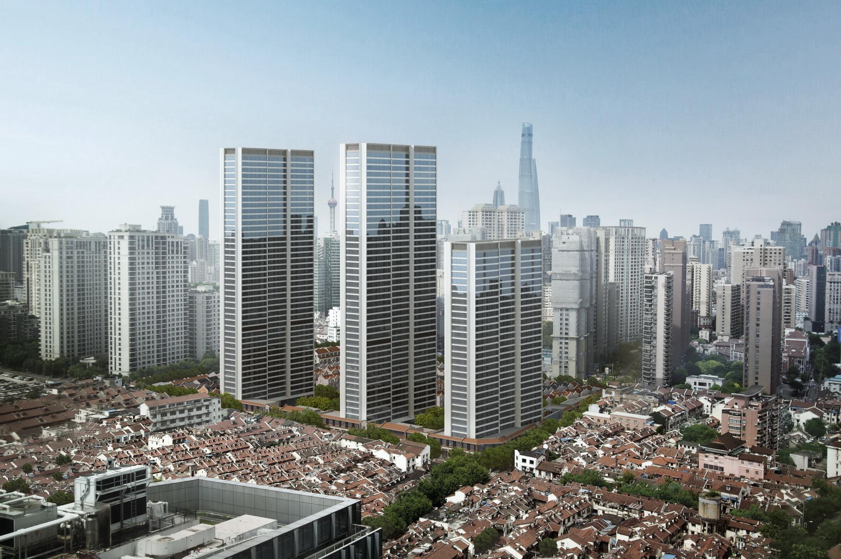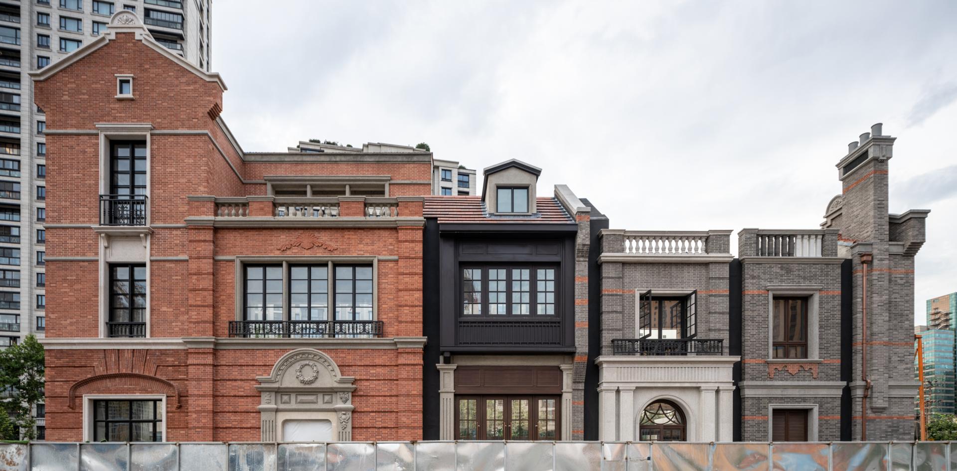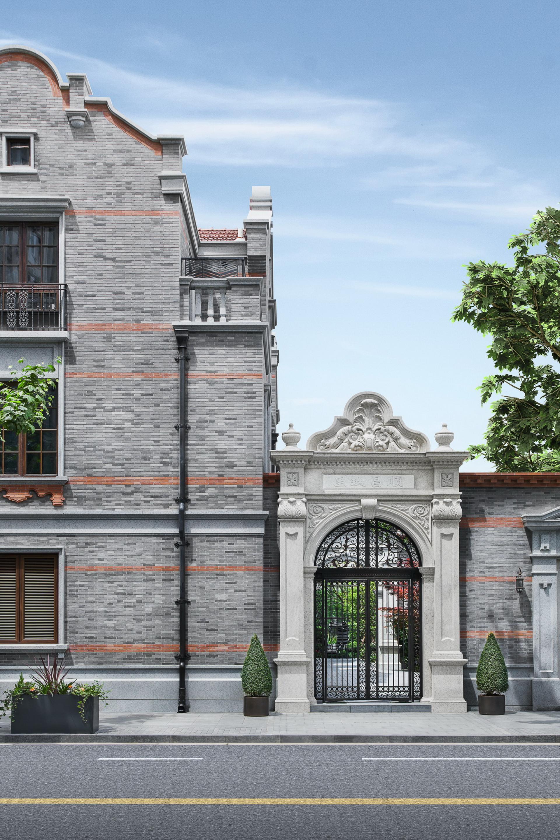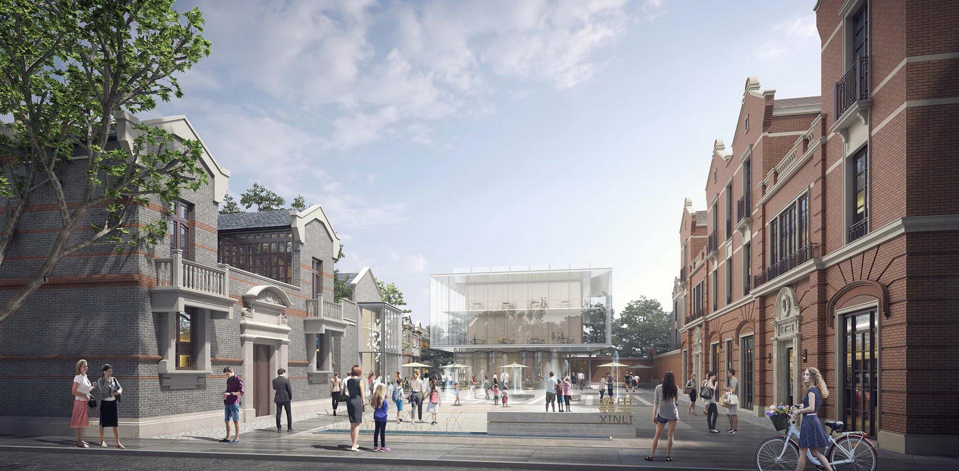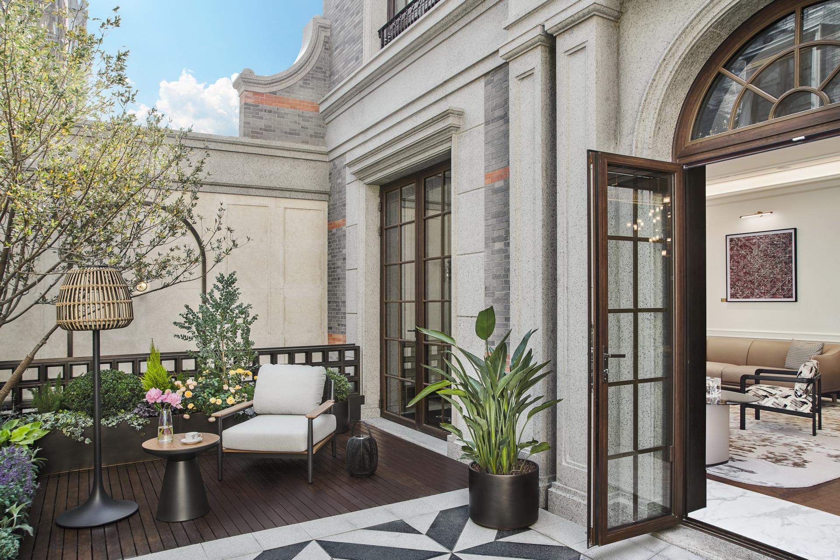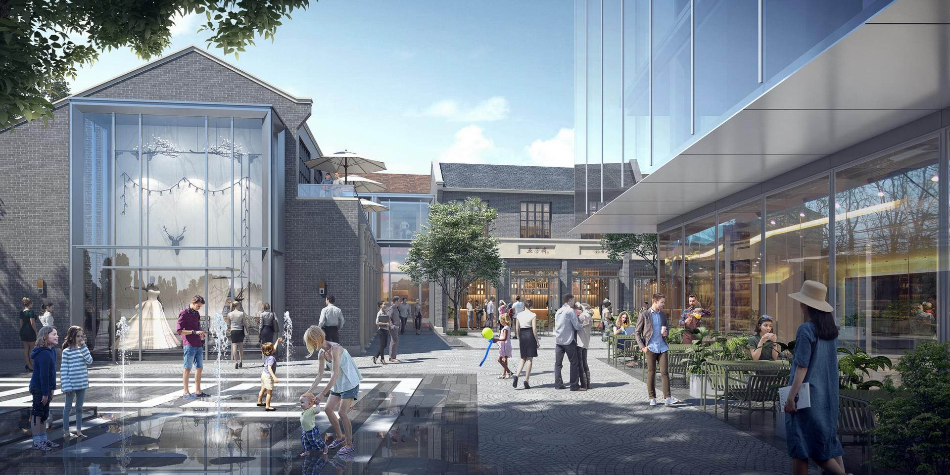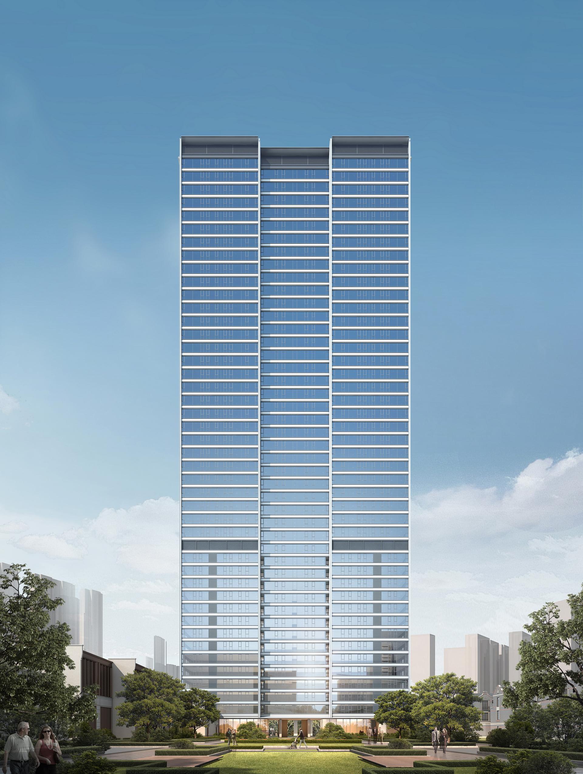2025 | Professional

2026 - China Overseas Arbour
Entrant Company
GOA (Group of Architects)
Category
Architectural Design - Renovation
Client's Name
CHINA OVERSEAS
Country / Region
China
The project is situated south of the Xintiandi Business District in Shanghai. The site contains Huangpu District's second batch of historically protected neighborhoods. This high-density community reflects Shanghai's robust commercial and urban characteristics since the city's development as an international trading port. It consists of market houses on the periphery and residential areas with lanes and alleys on the inside. Many existing structures are identified as general historic buildings, while others are listed as protective historical buildings.
The project aims to establish a high-quality urban community with a "New Shanghai-style" cultural spirit while preserving the existing architectural style and historical texture. The site is divided into zones for high-rise development and low-rise urban fabric preservation, accommodating residential buildings, commercial areas, and public plazas. Thus, seamlessly integrating the high-rise and low-rise areas for a harmonious coexistence of the new and the old becomes critical.
The master plan maximizes the retention of the "outer market and inner alley" site texture by increasing the preservation area from roughly 47% to around 70%, and it also allows the high-rise residential buildings to enjoy exceptional views ranging from 100m to 150m in height. Building upon the texture, the design introduces public squares and pathways to connect the alley-side commercial areas. A spacious commercial plaza extending inwardly on the north of Shunchang Road integrates public green spaces and serves as the community entrance. Additionally, three historically significant buildings are renovated to house new public functions and are relocated to the site's northwest corner.
The high-rise building facade features aluminum panels and glass, while the lower level uses materials that evoke a sense of age, such as clay masonry, stone, and water-brushed granite. Drawing inspiration from classic Shanghai Shikumen buildings, the architectural form interprets the cultural essence of the "New Shanghai-style." Meticulously designed with attention to detail, the railing, floral patterns, rainwater pipes, wind caps, and various other components reflect the proportions and embellishments of traditional architecture.
Credits
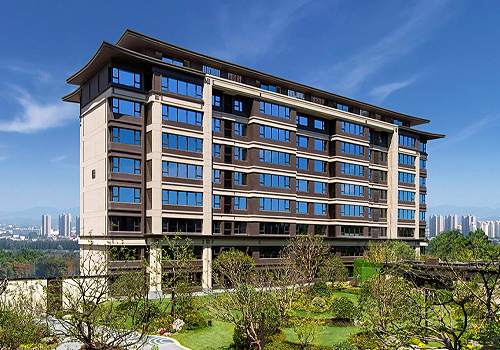
Entrant Company
TWAD Design
Category
Architectural Design - Residential

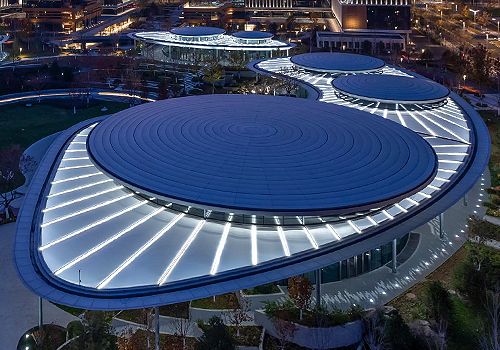
Entrant Company
Toryo International Lighting Design Center
Category
Lighting Design - Architectural Lighting


Entrant Company
TR Interior Design Group CO., LTD.
Category
Interior Design - Office


Entrant Company
DNA Architects
Category
Interior Design - Lounge Area (NEW)

