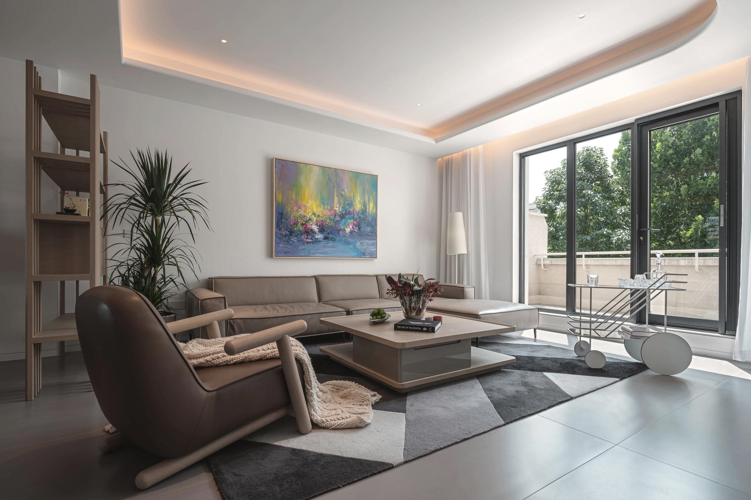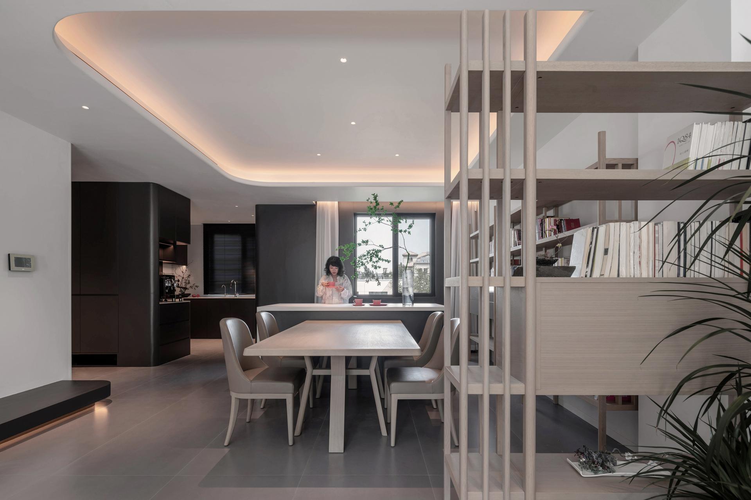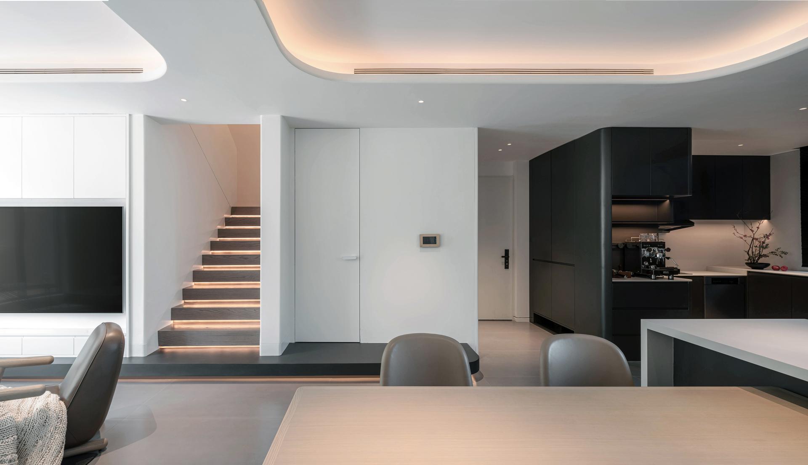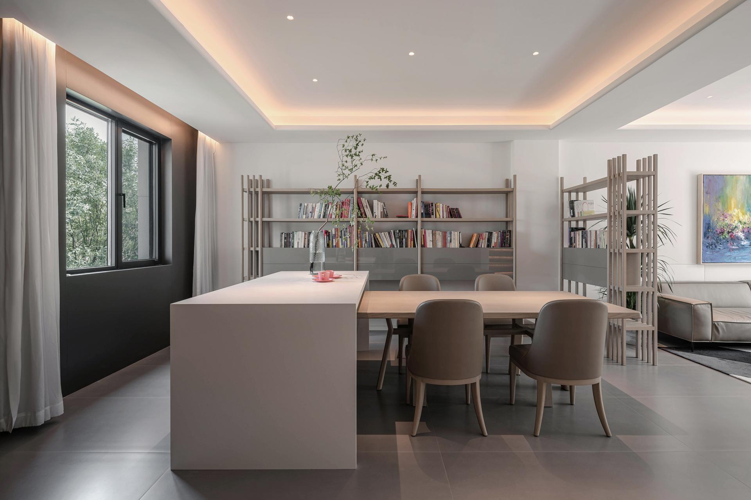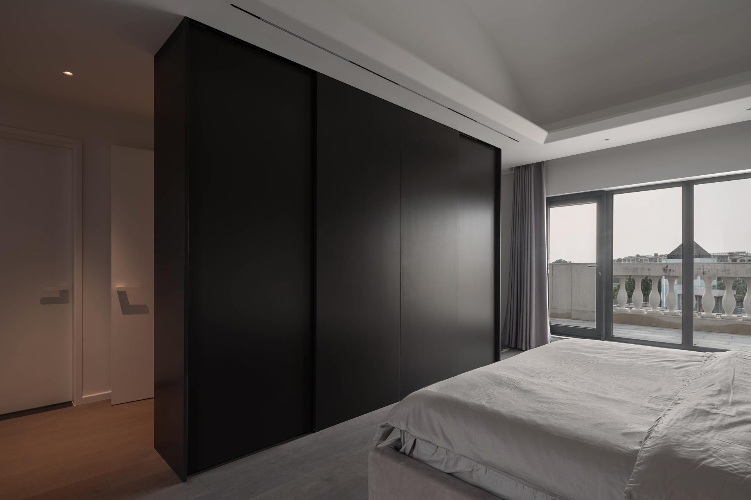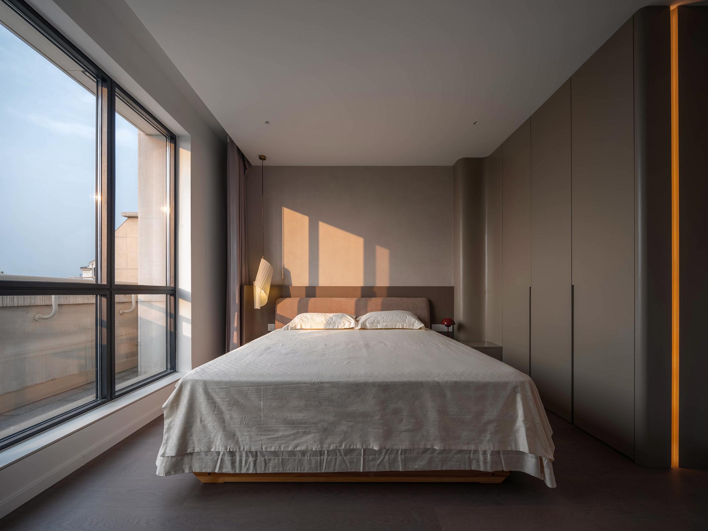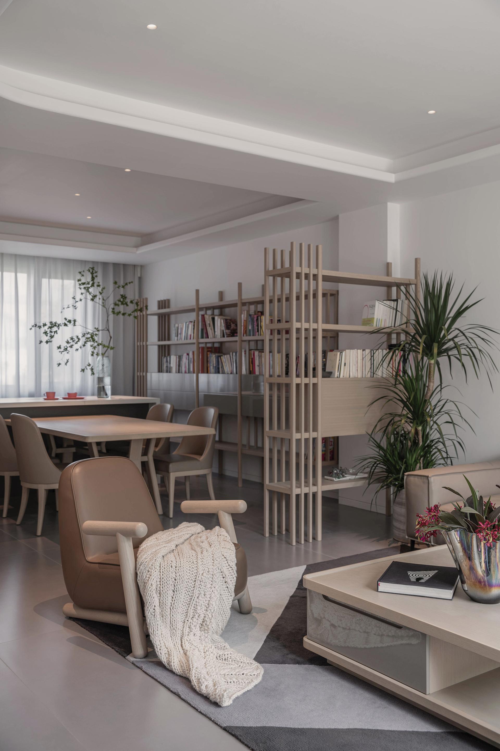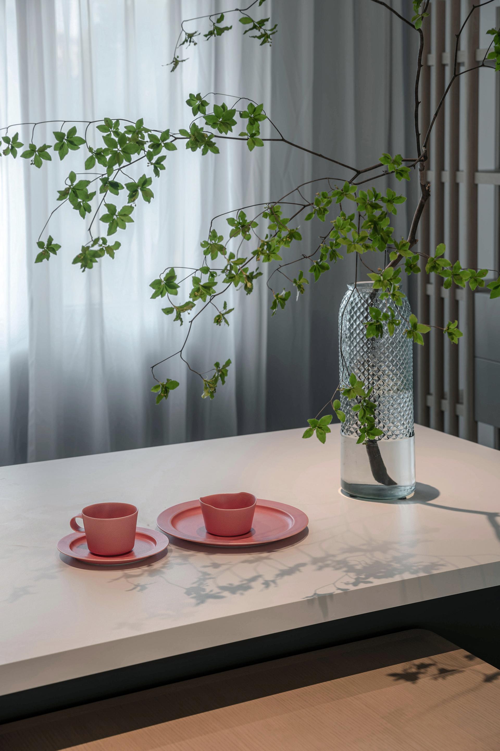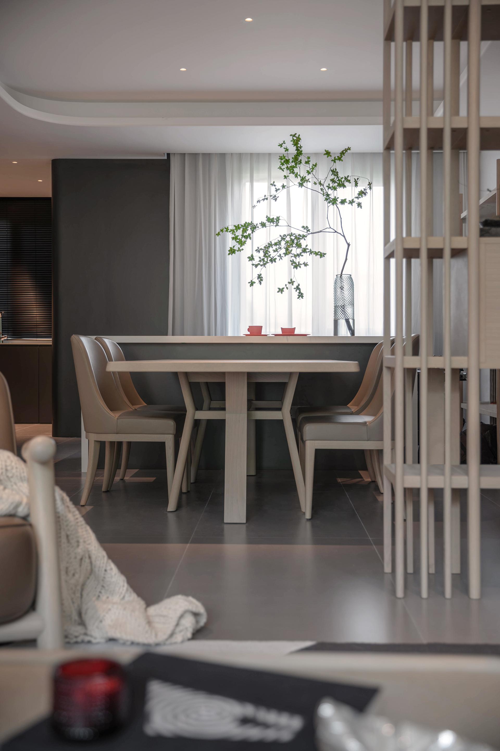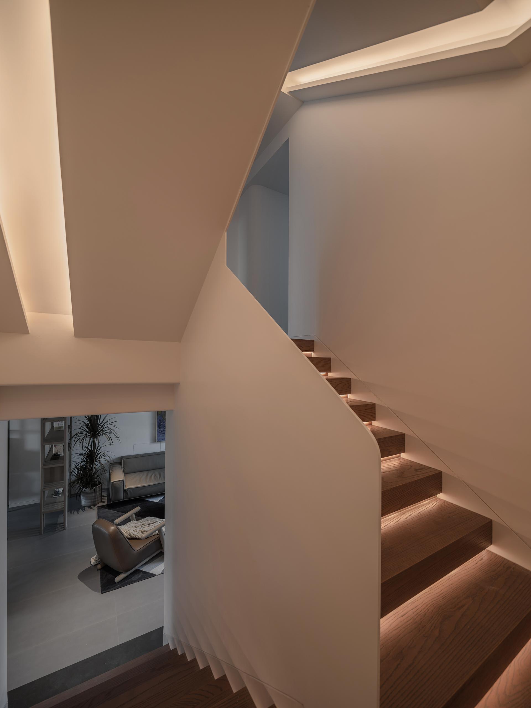2025 | Professional

Slow Time
Entrant Company
Beijing Jinruiji Decoration Engineering Co., Ltd.
Category
Interior Design - Living Spaces
Client's Name
Xu Haixia
Country / Region
China
The spatial layout of this project adopts an open design, with simple and functional furniture arrangements that strike a balance between practicality and aesthetics. Each area has a clear functional designation without feeling overly rigid or cramped, creating a peaceful and comfortable atmosphere. The combination of natural light and artificial lighting ensures the space maintains suitable brightness at different times of the day.
The overall design emphasizes the integration of spatial flow and functionality. The open layout not only makes the space appear more expansive but also ensures that each functional area is clearly defined yet seamlessly integrated. This arrangement makes the space suitable for both social gatherings and quiet moments of relaxation. The main color scheme features warm neutral tones, with a combination of white, gray, and wood hues, giving the space a light, airy, and cozy feel.
In addition, the decorative elements are simple and orderly, with carefully selected plants and unique small ornaments adding vibrancy and life to the space. The cleverly designed partitions effectively define different functional zones while maintaining visual openness, enhancing the spatial depth and flow.
Credits
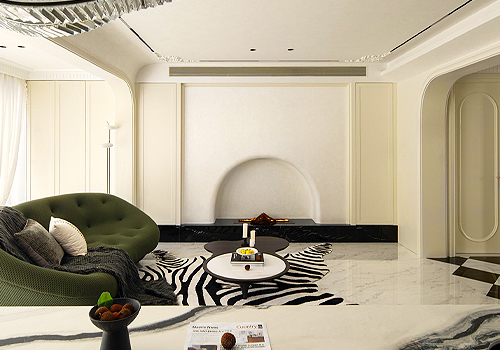
Entrant Company
Wuxi Mijin Decoration Design Co., Ltd
Category
Interior Design - Residential

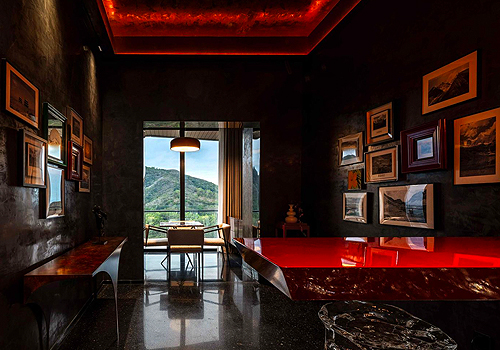
Entrant Company
Beijing Bloomage WanWu Design Co.,LTD
Category
Interior Design - Recreation Spaces

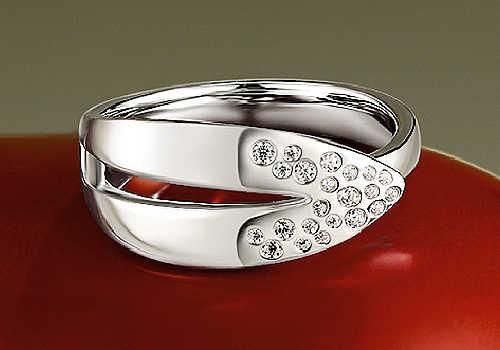
Entrant Company
ASISSI LIMITED
Category
Product Design - Accessories


Entrant Company
Monica Yu Luxuries LLC
Category
Product Design - Accessories

